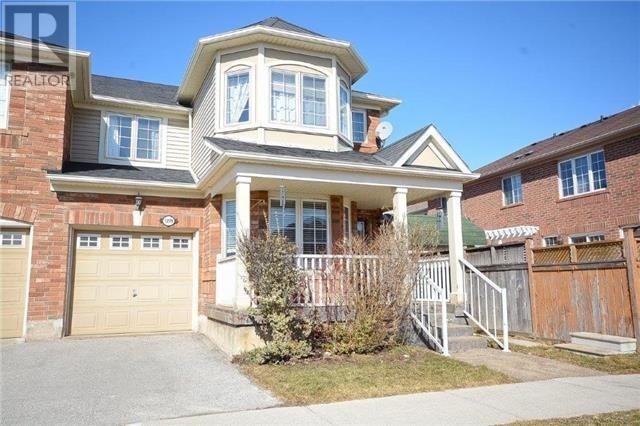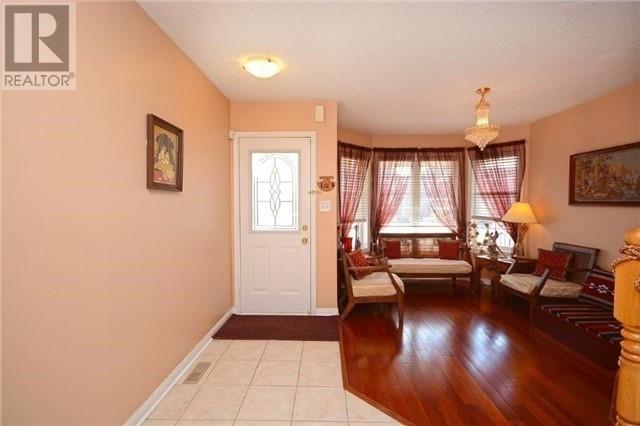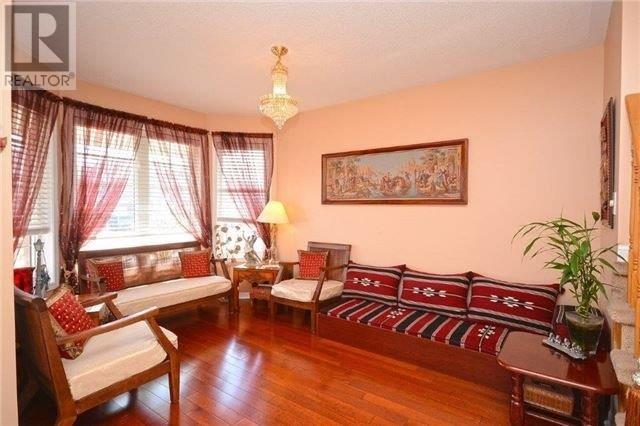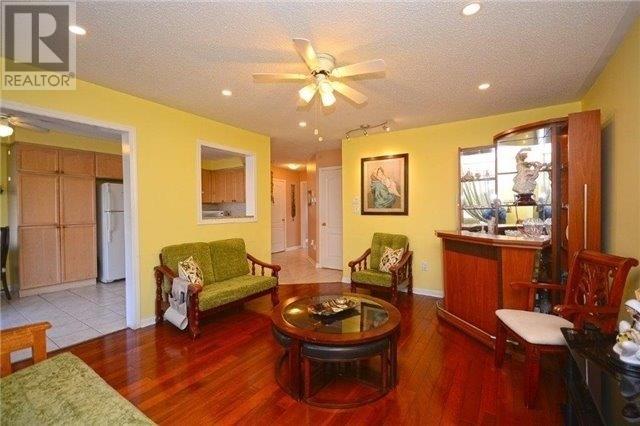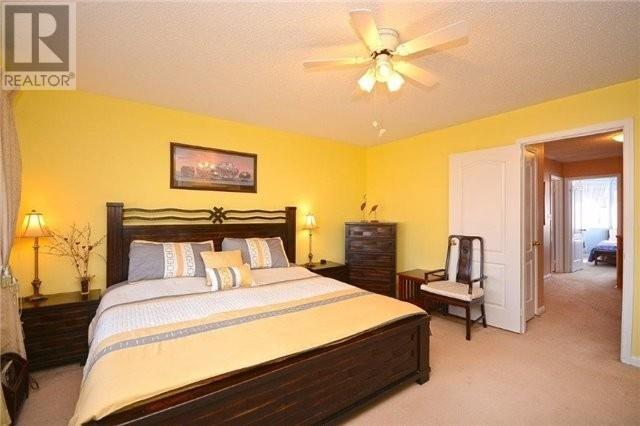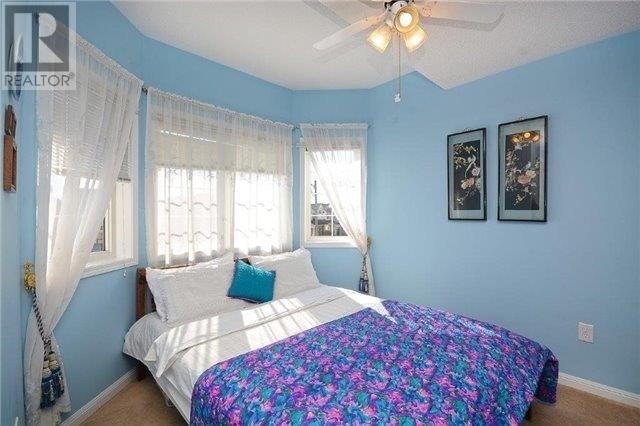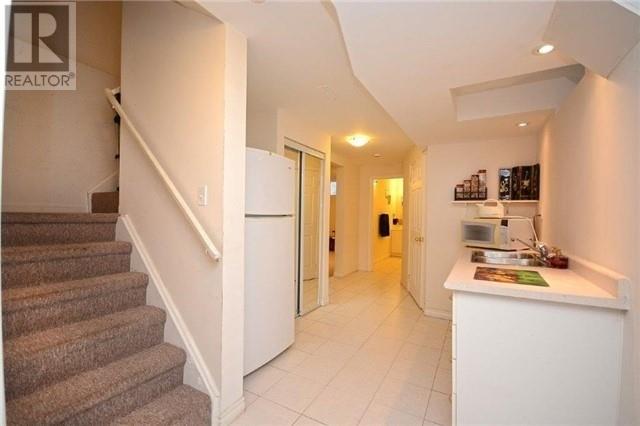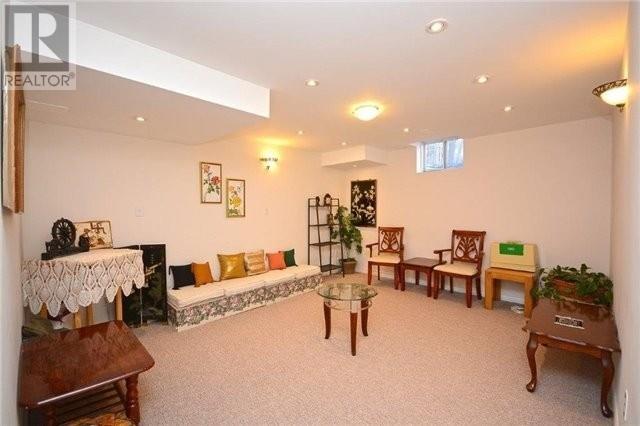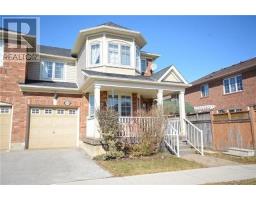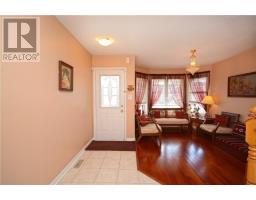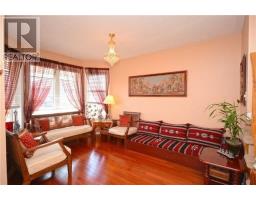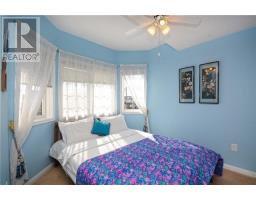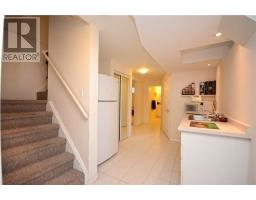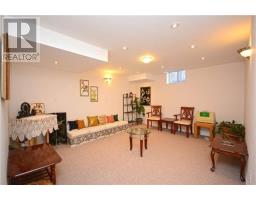4 Bedroom
4 Bathroom
Central Air Conditioning
Forced Air
$739,000
Excellent Location In Guardian Angels & Hawthorne Village School District. 1717 Sqft Semi Detached Home Features 3 Bedroom 2.5 Bath, Prof Finished One Bedroom Bsmt Apt, King Size Mbr Has Ensuite W/ Sep Shower & Oval Tub. 2nd Floor Laundry, Hardwood On Main Floor. Large Kitchen W/Breakfast Area Overlooks Family Room. Garage Entrance To House, 2 Car Driveway, Steps To Library, Park, Transit.**** EXTRAS **** 2 Fridge, Stove, Dishwasher, Washer, Dryer, Window Coverings, All Electric Light Fixtures, A/C, Use Form 801 & Attach Schedule B To All Offers. Showing Between 2-8Pm Daily. (id:25308)
Property Details
|
MLS® Number
|
W4602996 |
|
Property Type
|
Single Family |
|
Community Name
|
Beaty |
|
Amenities Near By
|
Park, Schools |
|
Parking Space Total
|
3 |
Building
|
Bathroom Total
|
4 |
|
Bedrooms Above Ground
|
3 |
|
Bedrooms Below Ground
|
1 |
|
Bedrooms Total
|
4 |
|
Basement Development
|
Finished |
|
Basement Type
|
N/a (finished) |
|
Construction Style Attachment
|
Semi-detached |
|
Cooling Type
|
Central Air Conditioning |
|
Exterior Finish
|
Brick |
|
Heating Fuel
|
Natural Gas |
|
Heating Type
|
Forced Air |
|
Stories Total
|
2 |
|
Type
|
House |
Parking
Land
|
Acreage
|
No |
|
Land Amenities
|
Park, Schools |
|
Size Irregular
|
28.13 X 97.77 Ft |
|
Size Total Text
|
28.13 X 97.77 Ft |
Rooms
| Level |
Type |
Length |
Width |
Dimensions |
|
Second Level |
Master Bedroom |
4.3 m |
4.3 m |
4.3 m x 4.3 m |
|
Second Level |
Bedroom 2 |
3.89 m |
2.95 m |
3.89 m x 2.95 m |
|
Second Level |
Bedroom 3 |
3.26 m |
2.85 m |
3.26 m x 2.85 m |
|
Second Level |
Laundry Room |
|
|
|
|
Basement |
Living Room |
|
|
|
|
Basement |
Bedroom |
|
|
|
|
Basement |
Kitchen |
|
|
|
|
Main Level |
Dining Room |
3.97 m |
2.85 m |
3.97 m x 2.85 m |
|
Main Level |
Family Room |
4.58 m |
3.97 m |
4.58 m x 3.97 m |
|
Main Level |
Kitchen |
2.95 m |
2.75 m |
2.95 m x 2.75 m |
|
Main Level |
Eating Area |
2.95 m |
2.44 m |
2.95 m x 2.44 m |
Utilities
|
Sewer
|
Installed |
|
Natural Gas
|
Installed |
|
Electricity
|
Installed |
https://www.realtor.ca/PropertyDetails.aspx?PropertyId=21228003
