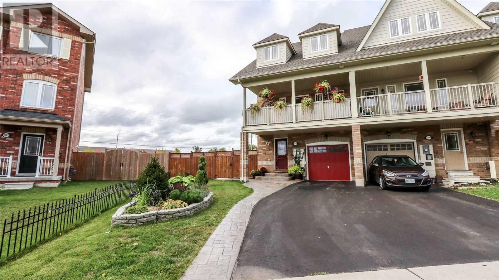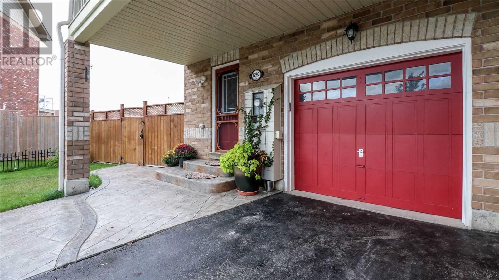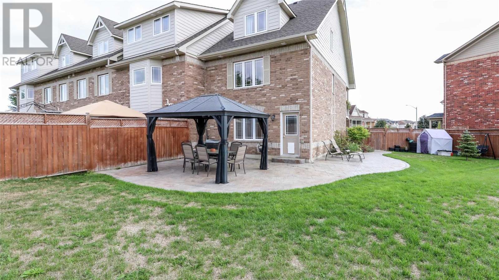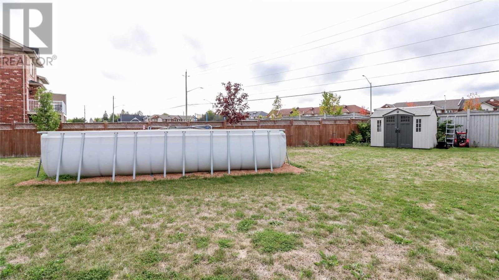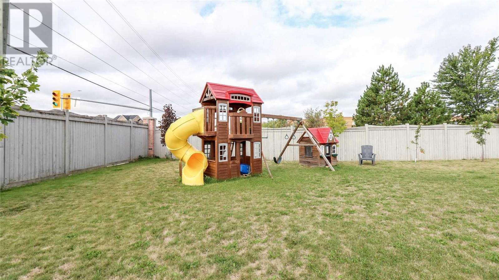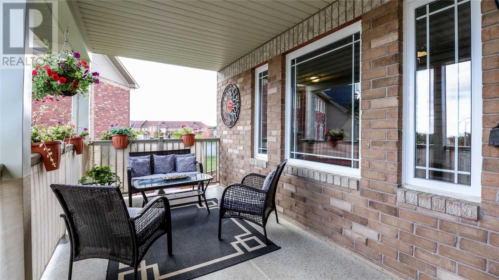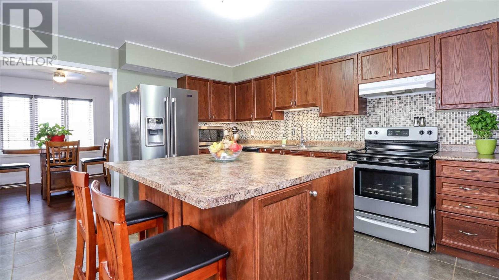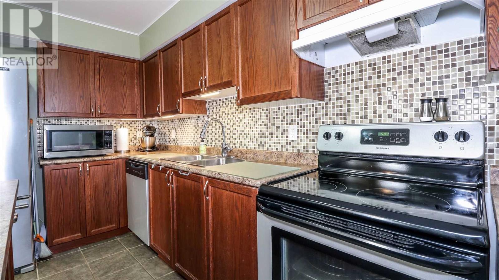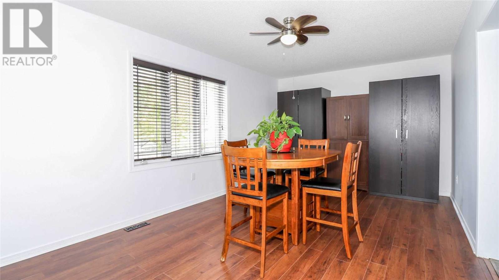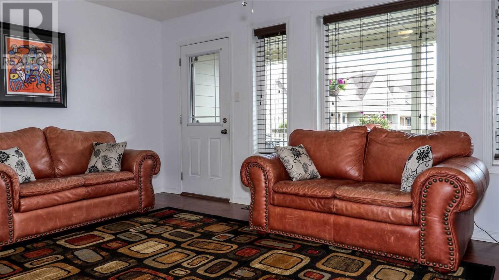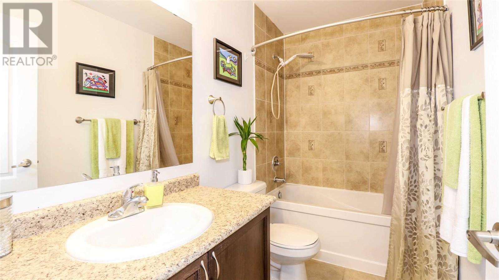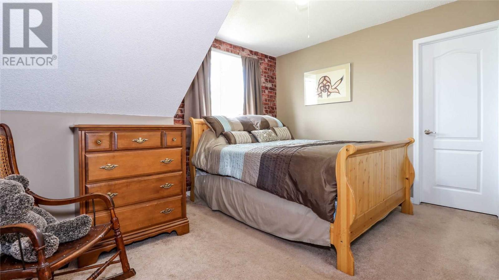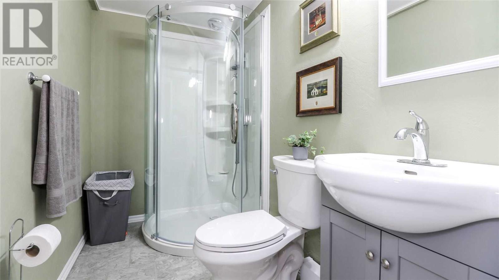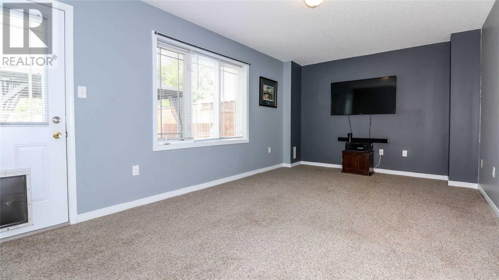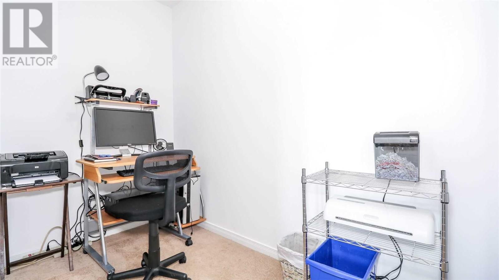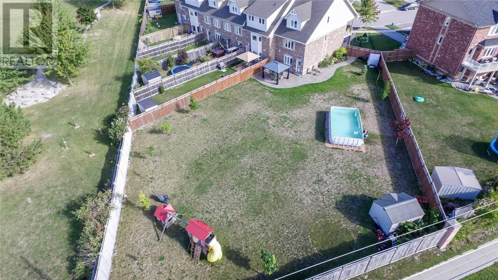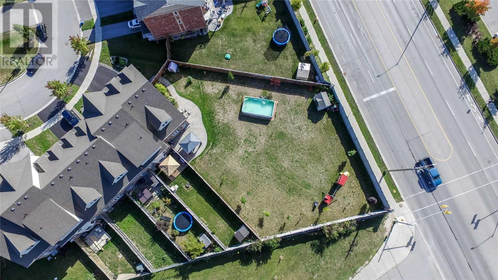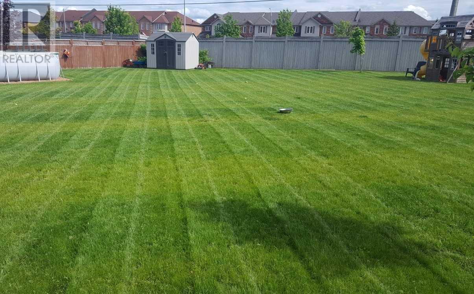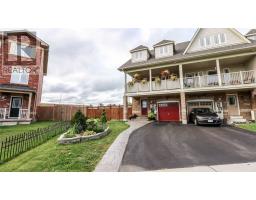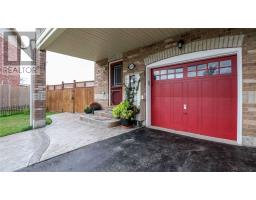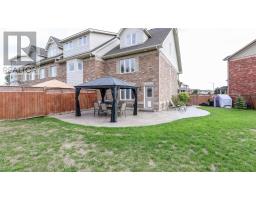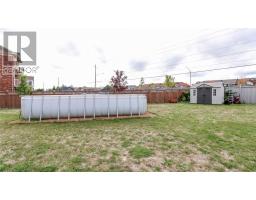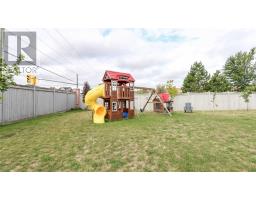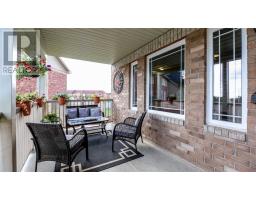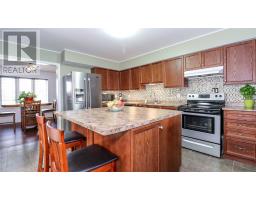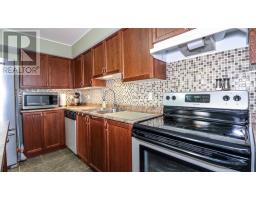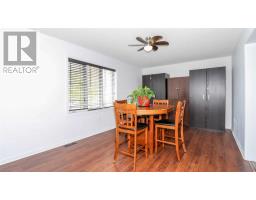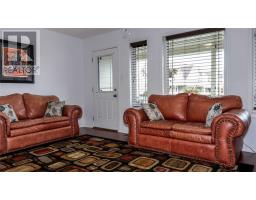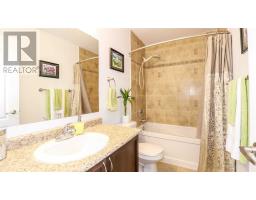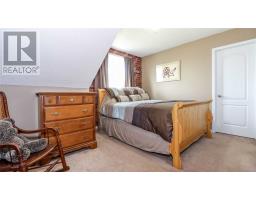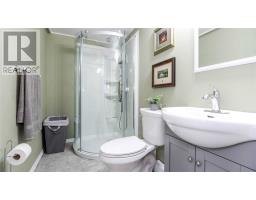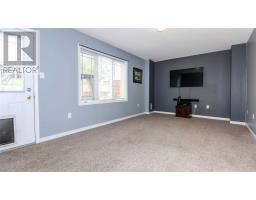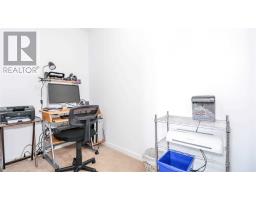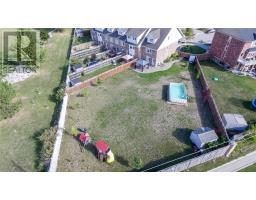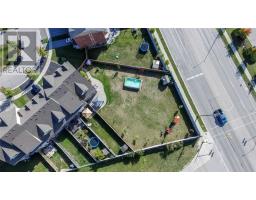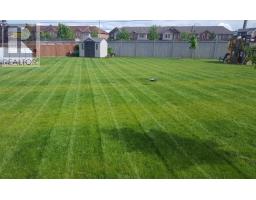3 Bedroom
3 Bathroom
Above Ground Pool
Central Air Conditioning
Forced Air
$535,000
Move-In-Ready Home With A Massive Pie Lot With Endless Possibilities! Bright Open Concept End Unit Townhouse Is Perfect For 1st Time Home Buyers Or Investors. Over 2000 Sq Ft Of Living Space. Fully Fenced Yard With New Stamped Concrete, Above Patio Ground Pool & Children's Play Set Perfect For Entertaining. Features Include A Family Room With A Walk-Out, An Updated Kitchen With Large Island & Large Terrace Off 2nd Fl. Close To All Amenities. Just Move In.**** EXTRAS **** Inclusions: Fridge, Stove, Dishwasher, Washer, Dryer, Window Coverings, Light Fixtures, Ceiling Fans (2), Above Ground Pool, Shed, Children Play Ground, Garage Door Opener With Remote Exclusions: None (id:25308)
Property Details
|
MLS® Number
|
N4576733 |
|
Property Type
|
Single Family |
|
Community Name
|
Alcona |
|
Amenities Near By
|
Park, Public Transit |
|
Parking Space Total
|
2 |
|
Pool Type
|
Above Ground Pool |
Building
|
Bathroom Total
|
3 |
|
Bedrooms Above Ground
|
3 |
|
Bedrooms Total
|
3 |
|
Basement Development
|
Finished |
|
Basement Features
|
Walk Out |
|
Basement Type
|
N/a (finished) |
|
Construction Style Attachment
|
Attached |
|
Cooling Type
|
Central Air Conditioning |
|
Exterior Finish
|
Brick, Vinyl |
|
Heating Fuel
|
Natural Gas |
|
Heating Type
|
Forced Air |
|
Stories Total
|
3 |
|
Type
|
Row / Townhouse |
Parking
Land
|
Acreage
|
No |
|
Land Amenities
|
Park, Public Transit |
|
Size Irregular
|
17.29 X 162.94 Ft ; Pie |
|
Size Total Text
|
17.29 X 162.94 Ft ; Pie |
Rooms
| Level |
Type |
Length |
Width |
Dimensions |
|
Second Level |
Kitchen |
3.91 m |
4.24 m |
3.91 m x 4.24 m |
|
Second Level |
Living Room |
3.35 m |
4.6 m |
3.35 m x 4.6 m |
|
Second Level |
Dining Room |
3.35 m |
5.79 m |
3.35 m x 5.79 m |
|
Second Level |
Bathroom |
|
|
|
|
Third Level |
Bedroom 2 |
2.84 m |
3.76 m |
2.84 m x 3.76 m |
|
Third Level |
Bedroom 3 |
2.84 m |
3.81 m |
2.84 m x 3.81 m |
|
Third Level |
Master Bedroom |
3.17 m |
4.14 m |
3.17 m x 4.14 m |
|
Third Level |
Bathroom |
|
|
|
|
Third Level |
Laundry Room |
|
|
|
|
Main Level |
Family Room |
3.35 m |
5.74 m |
3.35 m x 5.74 m |
|
Main Level |
Foyer |
|
|
|
|
Main Level |
Bathroom |
|
|
|
Utilities
|
Sewer
|
Installed |
|
Natural Gas
|
Installed |
|
Electricity
|
Available |
|
Cable
|
Available |
https://www.realtor.ca/PropertyDetails.aspx?PropertyId=21137203
