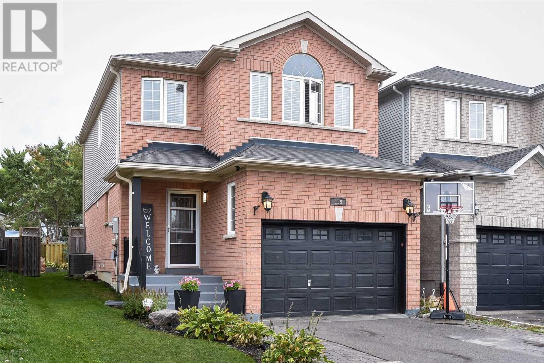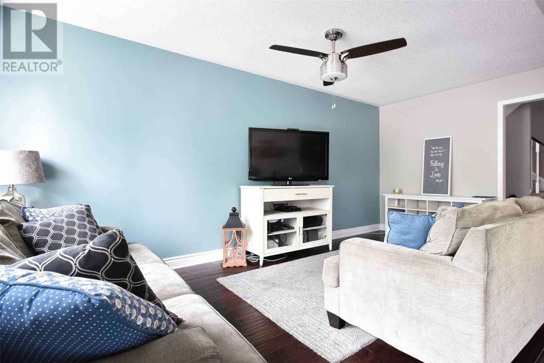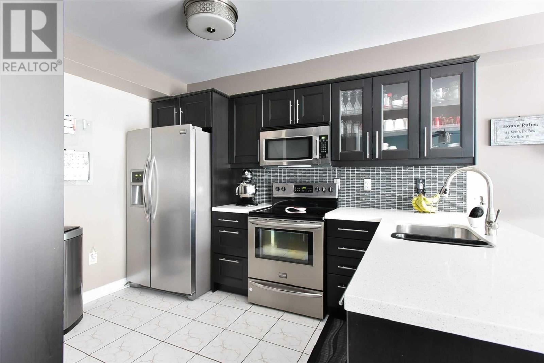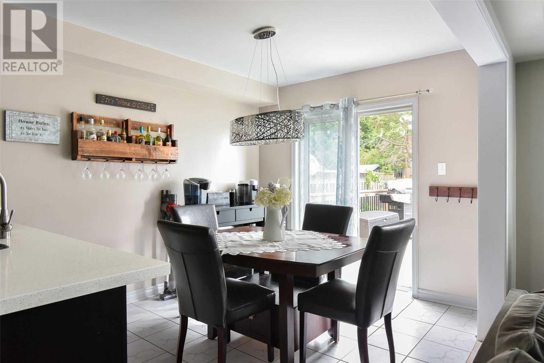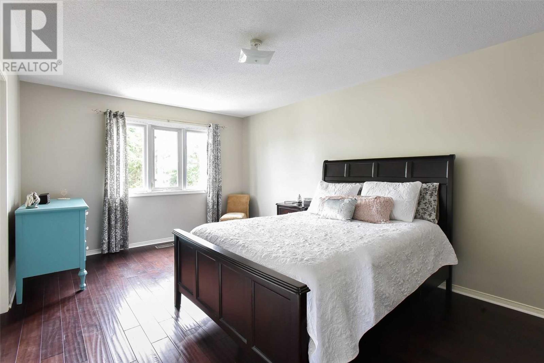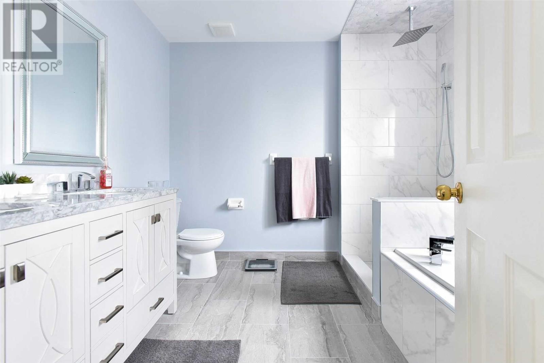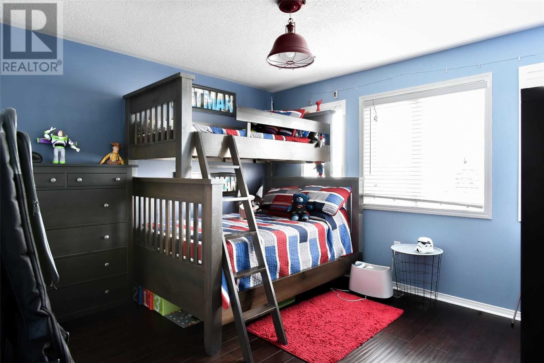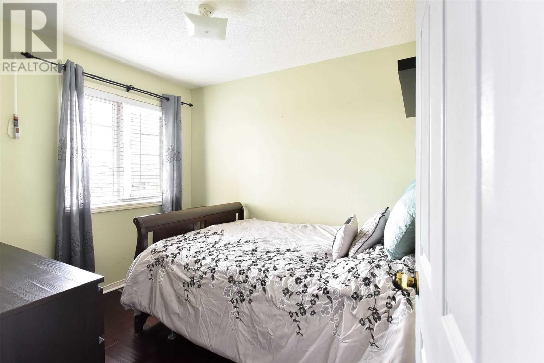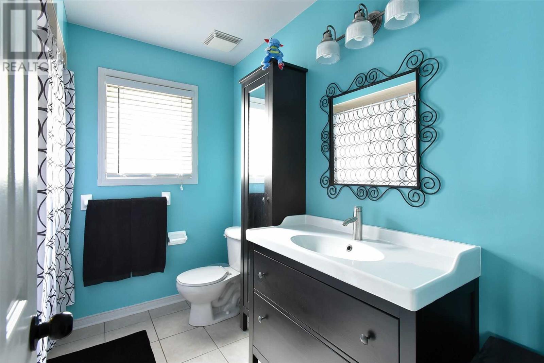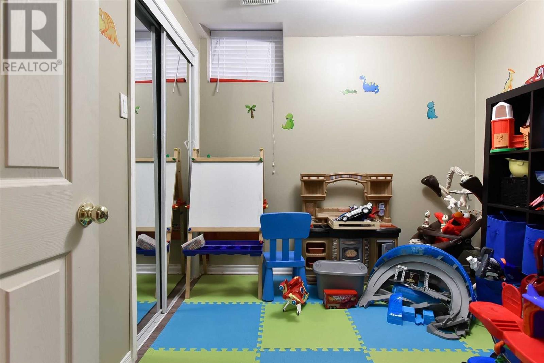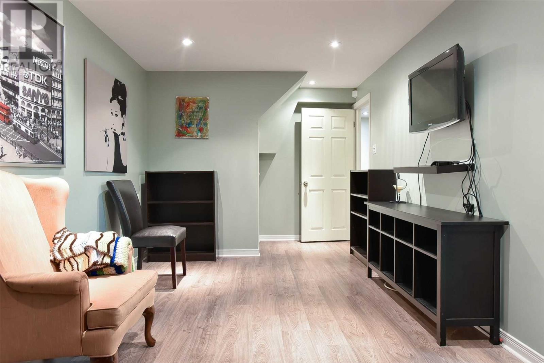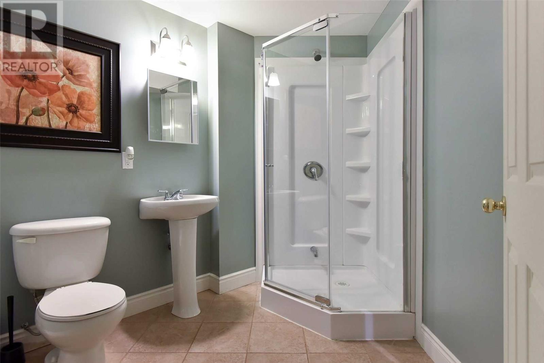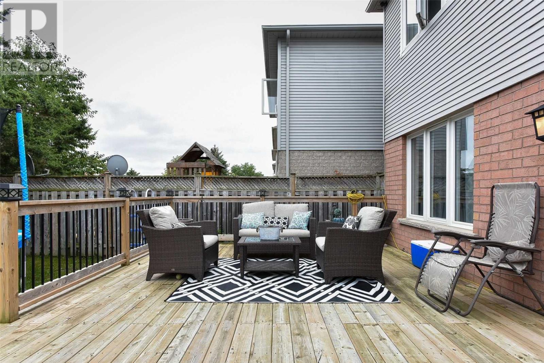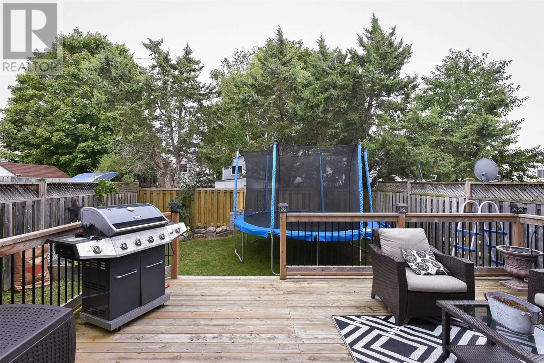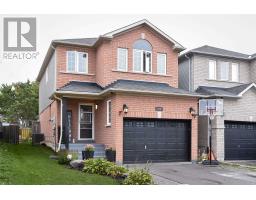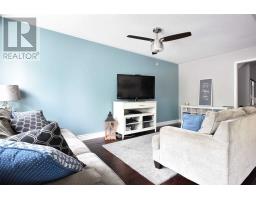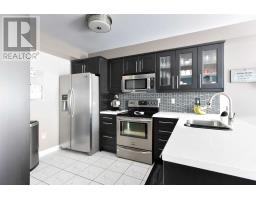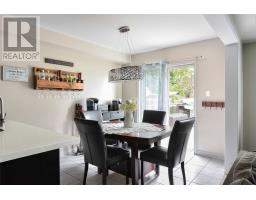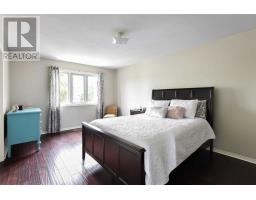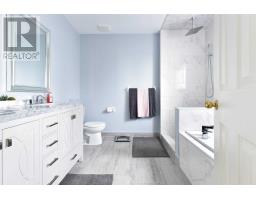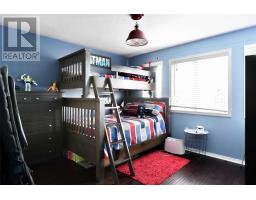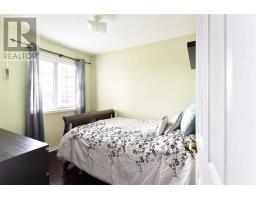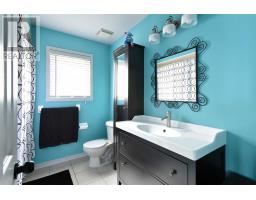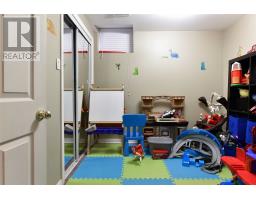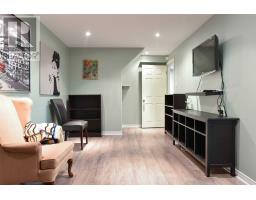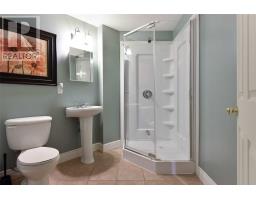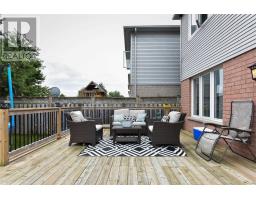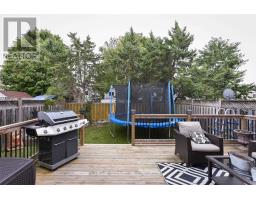4 Bedroom
4 Bathroom
Fireplace
Central Air Conditioning
Forced Air
$699,999
Beautiful 3+1 Bdrm, 4 Bths, Detached 2-Storey Home Loaded W/Updates & Luxury Upgrades! Wonderful Open Concept Living/Dining, Updated Eat-In Kitchen W/ Ss Appls, Quartz Countertops, W/O To New Deck & Lrge 4th Bdr, Hrdwd Thru-Out Upper/Main Flrs, $100K Spent On Reno's/Upgrades! Near All Major Amenities (Schools,Transit,Parks,Shopping,Restaurants,Major Hwys+++). Wow! ** This is a linked property.** **** EXTRAS **** All Window Coverings/Blinds, All Elf's, All Appls(Ss Stove,Ss Fridge,Ss D/W,Ss B/I Micro/Hood Fan,Clothes Washer/Clothes Dryer, Furnace,Cac,Home Security Camera,Gdo+Remote,Hwt(R), **Exclude: Red Light Fixture In 2nd Br-Will Be Replaced (id:25308)
Property Details
|
MLS® Number
|
N4579828 |
|
Property Type
|
Single Family |
|
Community Name
|
Bradford |
|
Amenities Near By
|
Park, Public Transit, Schools |
Building
|
Bathroom Total
|
4 |
|
Bedrooms Above Ground
|
3 |
|
Bedrooms Below Ground
|
1 |
|
Bedrooms Total
|
4 |
|
Basement Development
|
Finished |
|
Basement Type
|
Full (finished) |
|
Construction Style Attachment
|
Detached |
|
Cooling Type
|
Central Air Conditioning |
|
Exterior Finish
|
Brick, Vinyl |
|
Fireplace Present
|
Yes |
|
Heating Fuel
|
Natural Gas |
|
Heating Type
|
Forced Air |
|
Stories Total
|
2 |
|
Type
|
House |
Parking
Land
|
Acreage
|
No |
|
Land Amenities
|
Park, Public Transit, Schools |
|
Size Irregular
|
29.53 X 117.39 Ft |
|
Size Total Text
|
29.53 X 117.39 Ft |
Rooms
| Level |
Type |
Length |
Width |
Dimensions |
|
Lower Level |
Laundry Room |
3.66 m |
1.57 m |
3.66 m x 1.57 m |
|
Lower Level |
Bedroom 4 |
2.44 m |
2.61 m |
2.44 m x 2.61 m |
|
Main Level |
Living Room |
5.49 m |
2.74 m |
5.49 m x 2.74 m |
|
Main Level |
Dining Room |
2.74 m |
5.49 m |
2.74 m x 5.49 m |
|
Main Level |
Kitchen |
3.35 m |
5.49 m |
3.35 m x 5.49 m |
|
Upper Level |
Master Bedroom |
5.31 m |
5.47 m |
5.31 m x 5.47 m |
|
Upper Level |
Bedroom 2 |
3.66 m |
3.35 m |
3.66 m x 3.35 m |
|
Upper Level |
Bedroom 3 |
2.74 m |
2.44 m |
2.74 m x 2.44 m |
https://getleo.com/homes-for-sale-details/129-PROFESSOR-DAY-DR-BRADFORD-WEST-GWILLIMBURY-ON-L3Z-3B9/N4579828/273/
