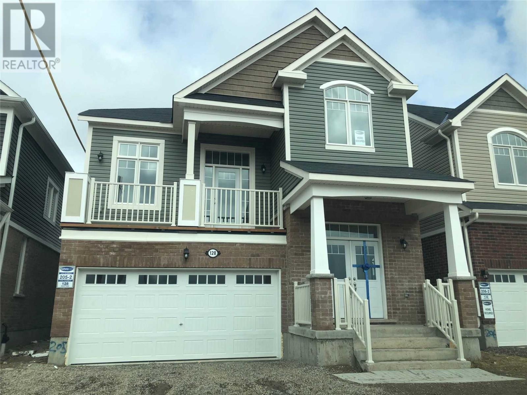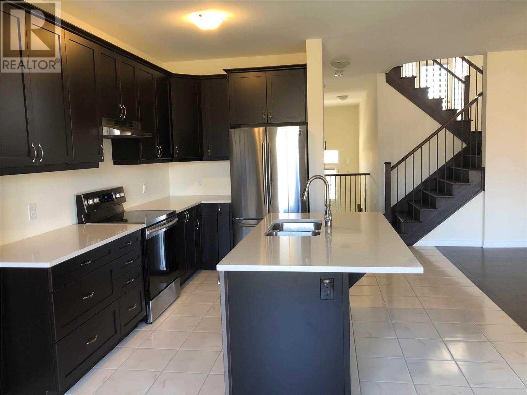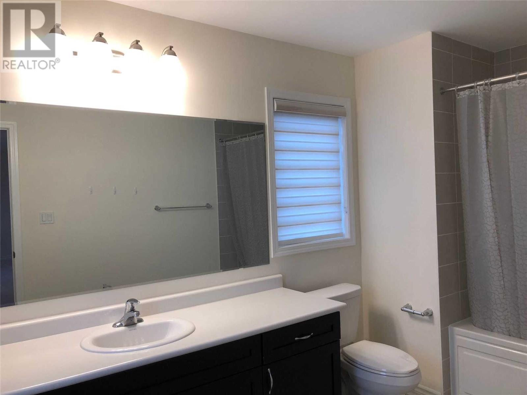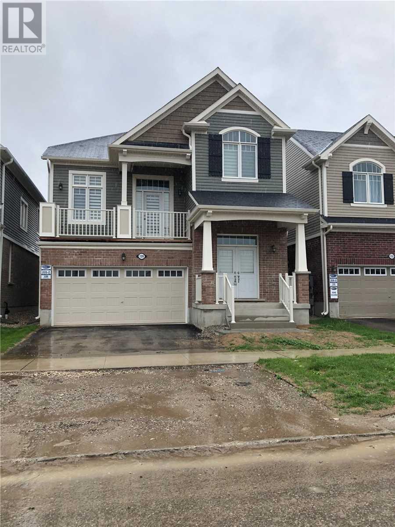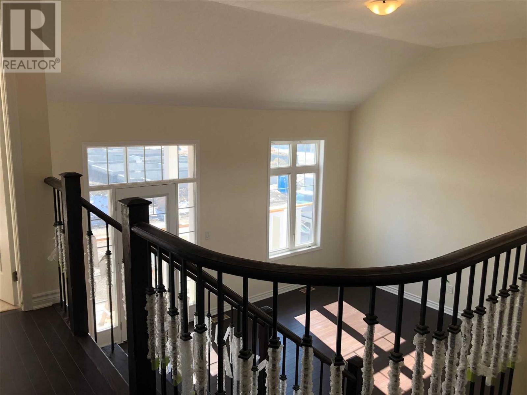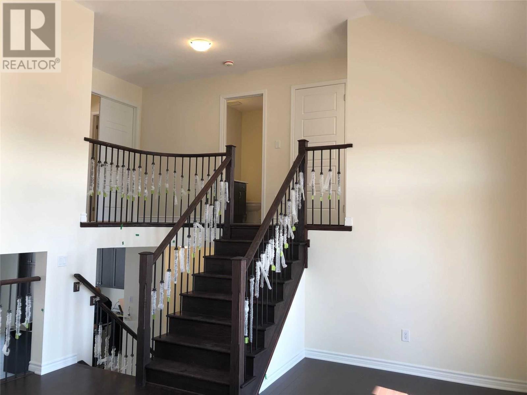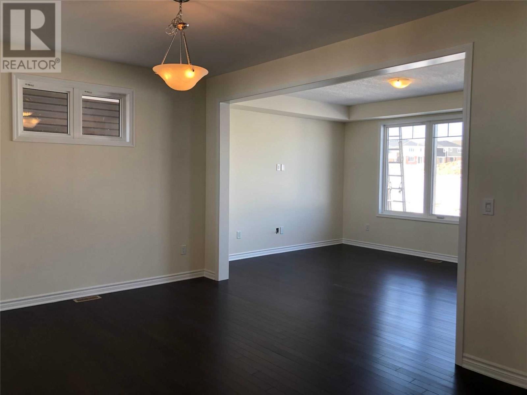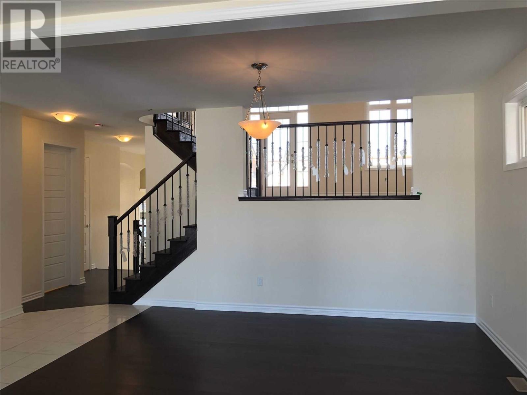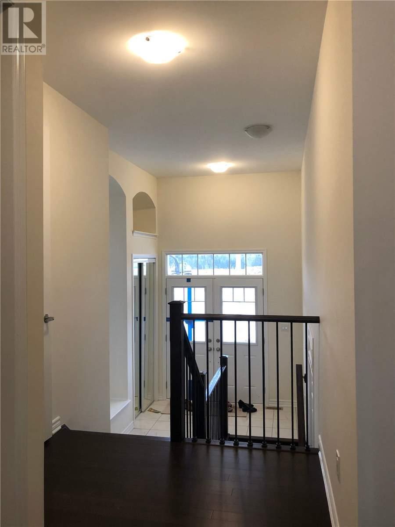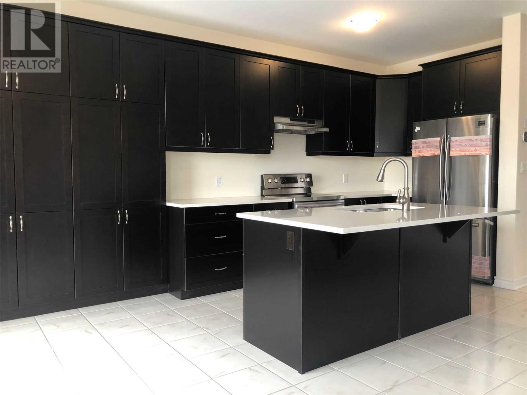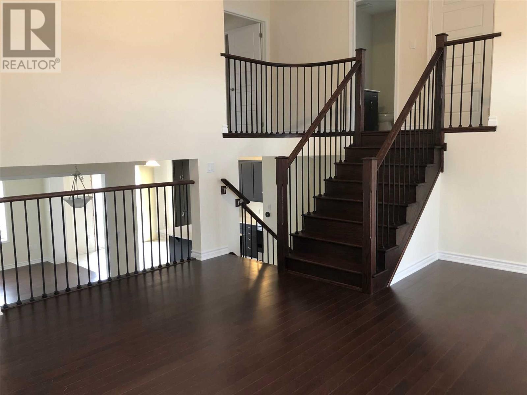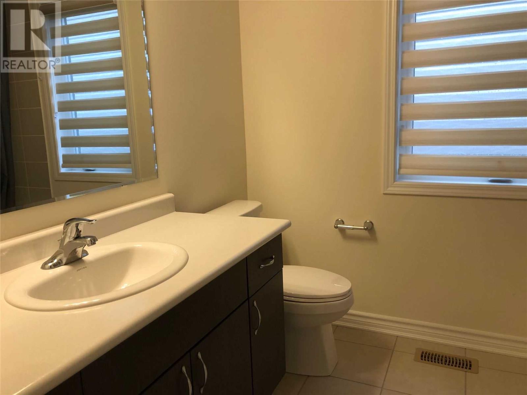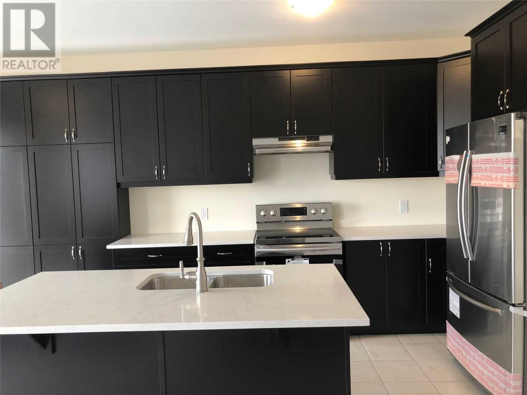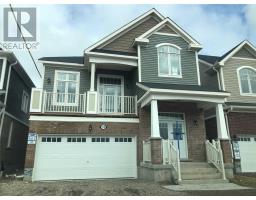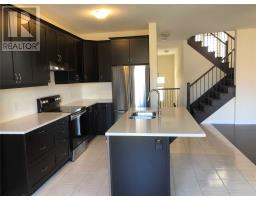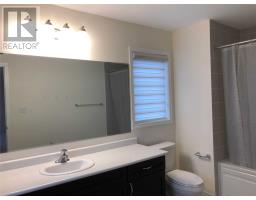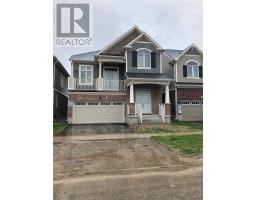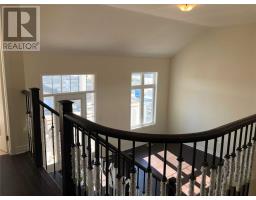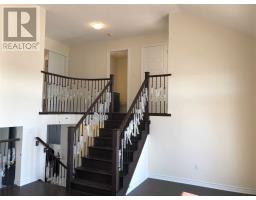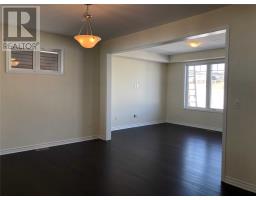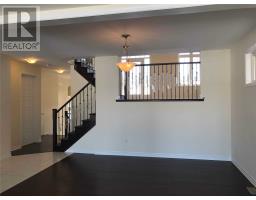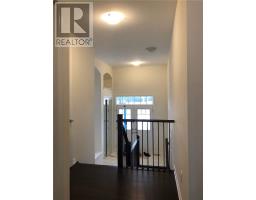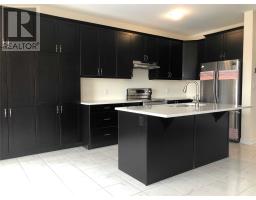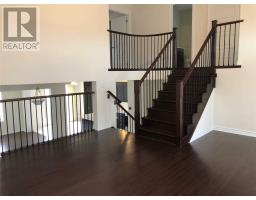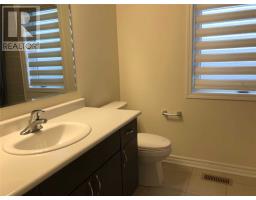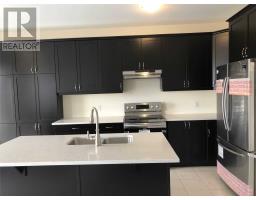128 Ridge Rd Cambridge, Ontario N3E 0C4
3 Bedroom
3 Bathroom
Central Air Conditioning
Forced Air
$779,900
Absolutely Stunning New Detached 3 Bdrm (Originally Could Be 4Br) In A Highly Desirable River Mill Community In Cambridge. This Home Boasts $$$ In Upgrades Featuring A Modern Open Concept Eat-In Kitchen With Granite Countertop, Large Island And Big Pantry. 9 Ft Ceilings On Main Level, Great Room In Between With Walk Out To Balcony And High Ceiling, Master Bdrm W/5 Pc Ensuite, Huge W/In Closet, Basement With 3 Pc Bathroom Rough In And Big Windows.**** EXTRAS **** All Existing Stainless Steel Appliances Inc French Door Fridge, Stove, Dishwasher, Washer And Dryer, Custom Blinds, Cac, All Elf's (id:25308)
Property Details
| MLS® Number | X4605674 |
| Property Type | Single Family |
| Parking Space Total | 6 |
Building
| Bathroom Total | 3 |
| Bedrooms Above Ground | 3 |
| Bedrooms Total | 3 |
| Basement Type | Full |
| Construction Style Attachment | Detached |
| Cooling Type | Central Air Conditioning |
| Exterior Finish | Brick |
| Heating Fuel | Natural Gas |
| Heating Type | Forced Air |
| Stories Total | 2 |
| Type | House |
Parking
| Garage |
Land
| Acreage | No |
| Size Irregular | 36.09 X 105 Ft |
| Size Total Text | 36.09 X 105 Ft |
Rooms
| Level | Type | Length | Width | Dimensions |
|---|---|---|---|---|
| Second Level | Master Bedroom | 6.52 m | 3.78 m | 6.52 m x 3.78 m |
| Second Level | Bedroom 2 | 3.08 m | 3.51 m | 3.08 m x 3.51 m |
| Second Level | Bedroom 3 | 3.11 m | 3.72 m | 3.11 m x 3.72 m |
| Second Level | Bathroom | |||
| Main Level | Family Room | 4.51 m | 3.66 m | 4.51 m x 3.66 m |
| Main Level | Dining Room | 3.9 m | 3.44 m | 3.9 m x 3.44 m |
| Main Level | Kitchen | 3.78 m | 3.55 m | 3.78 m x 3.55 m |
| Main Level | Eating Area | 3.78 m | 2.77 m | 3.78 m x 2.77 m |
| Main Level | Laundry Room | |||
| In Between | Great Room | 5.43 m | 4.45 m | 5.43 m x 4.45 m |
https://www.realtor.ca/PropertyDetails.aspx?PropertyId=21237305
Interested?
Contact us for more information
