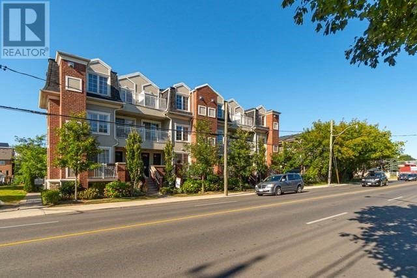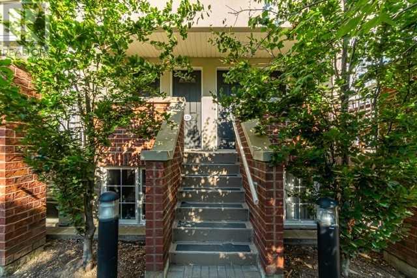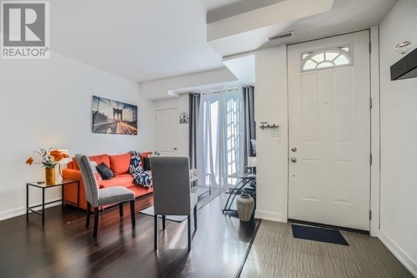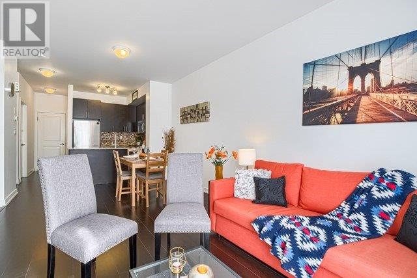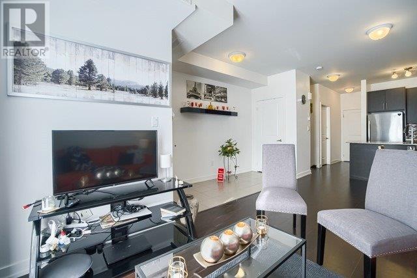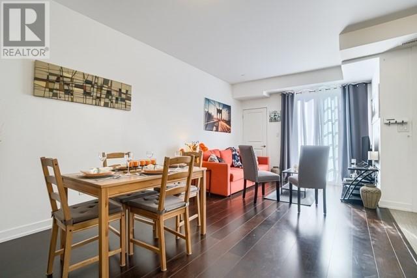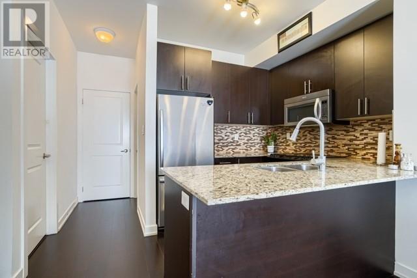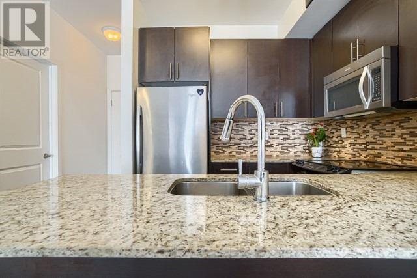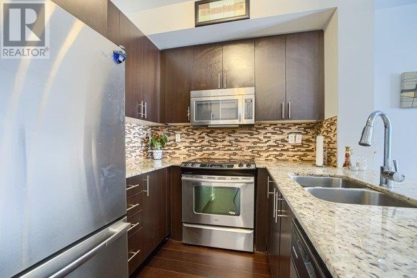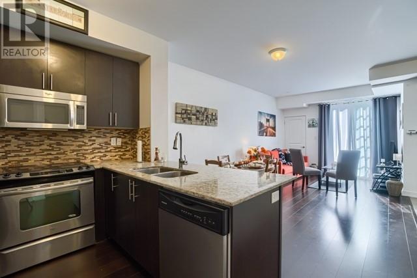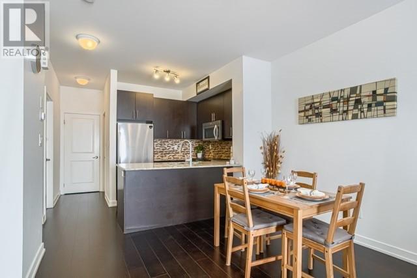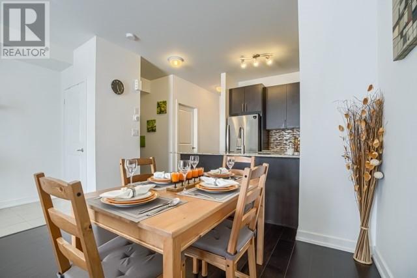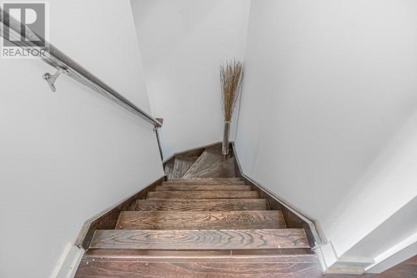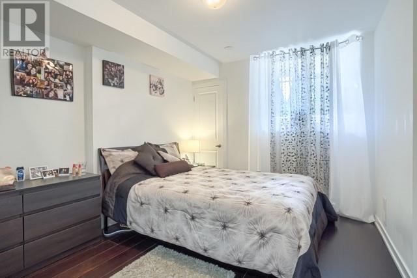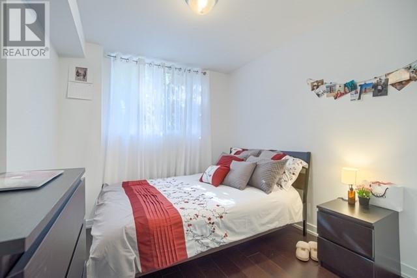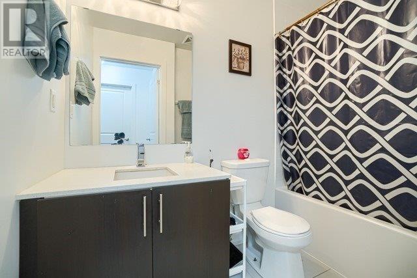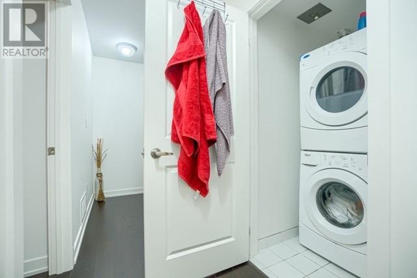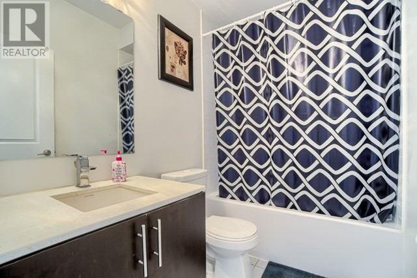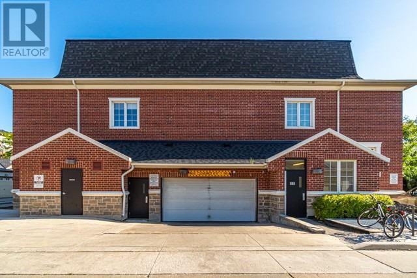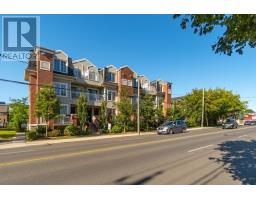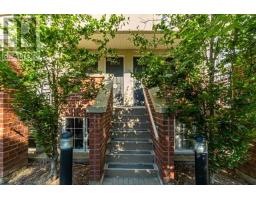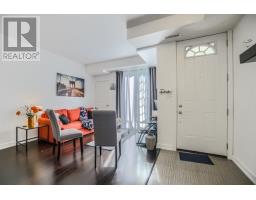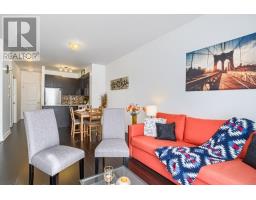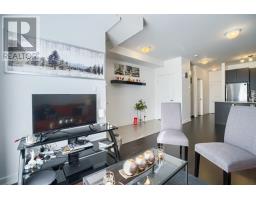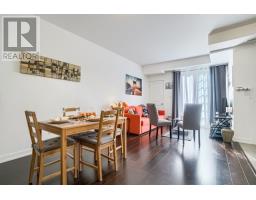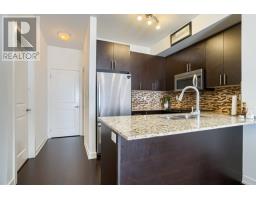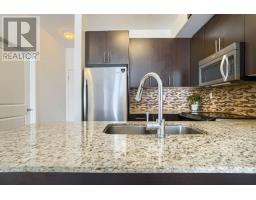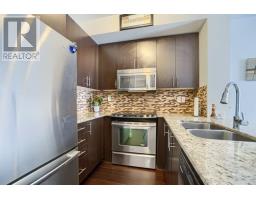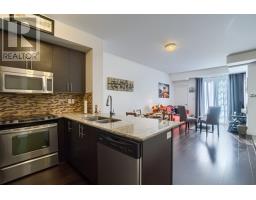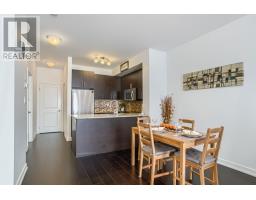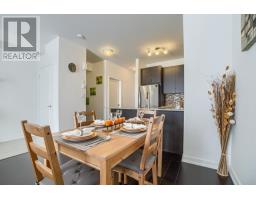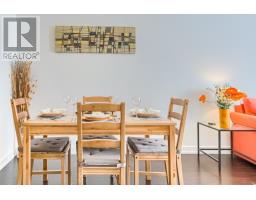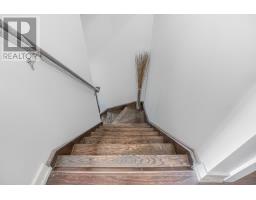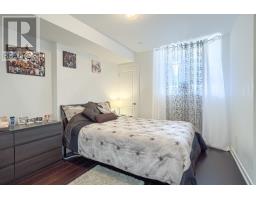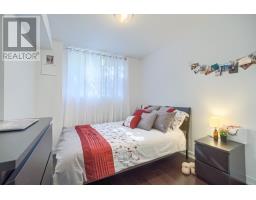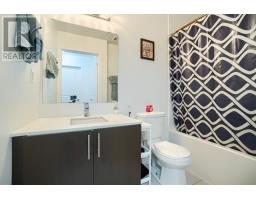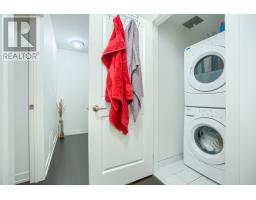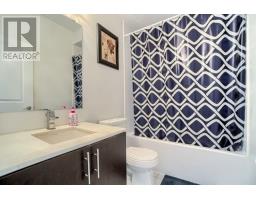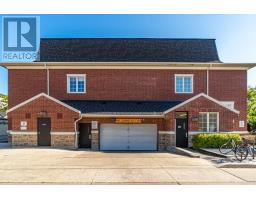3 Bedroom
2 Bathroom
Central Air Conditioning
Forced Air
$669,900Maintenance,
$487.30 Monthly
Welcome To #128 @ 2320 Gerrard St E. Rarely Offered 2 + Large Den (Being Used As 3rd Bedroom!) & 2 **Full** Baths, Laid Over **1,104 Sf (As Per Mpac)** Of Chic, Sophisticated Space! One Of The ***Largest*** Units In The Complex! Open Concept Kitchen W. Stone C/T, S.S Appls, Backsplash, O/L Dining And Living Rms! W/O From Living Rm To Balcony! Wood Flrs & Tiles T/O ( No Carpet)! Comes With 1 Parking & 1 Locker! Large Master Bdrm Wi/ W/I Closet!**** EXTRAS **** Great Rental Potential Or As Starter Home! W/D To Ttc, Go Train, Groceries Etc! Bldg Amenities Incl Large Party Rm & Underground Prkg. Incl; Fridge Stove Dishwasher Washer Dryer B/I Microwave All Elfs, Window Covers. Hwt (Rental). (id:25308)
Property Details
|
MLS® Number
|
E4573813 |
|
Property Type
|
Single Family |
|
Community Name
|
East End-Danforth |
|
Amenities Near By
|
Park, Public Transit, Schools |
|
Features
|
Balcony |
|
Parking Space Total
|
1 |
Building
|
Bathroom Total
|
2 |
|
Bedrooms Above Ground
|
2 |
|
Bedrooms Below Ground
|
1 |
|
Bedrooms Total
|
3 |
|
Amenities
|
Storage - Locker, Party Room |
|
Basement Development
|
Finished |
|
Basement Type
|
N/a (finished) |
|
Cooling Type
|
Central Air Conditioning |
|
Exterior Finish
|
Brick |
|
Heating Fuel
|
Natural Gas |
|
Heating Type
|
Forced Air |
|
Type
|
Row / Townhouse |
Parking
|
Underground
|
|
|
Visitor parking
|
|
Land
|
Acreage
|
No |
|
Land Amenities
|
Park, Public Transit, Schools |
Rooms
| Level |
Type |
Length |
Width |
Dimensions |
|
Lower Level |
Master Bedroom |
3.04 m |
3.77 m |
3.04 m x 3.77 m |
|
Lower Level |
Bedroom 2 |
2.77 m |
3.04 m |
2.77 m x 3.04 m |
|
Main Level |
Living Room |
3.2 m |
5.8 m |
3.2 m x 5.8 m |
|
Main Level |
Dining Room |
3.2 m |
5.8 m |
3.2 m x 5.8 m |
|
Main Level |
Kitchen |
3.04 m |
3.77 m |
3.04 m x 3.77 m |
|
Main Level |
Den |
2.1 m |
2.9 m |
2.1 m x 2.9 m |
https://ontario.onepercentrealty.com/agents/740
