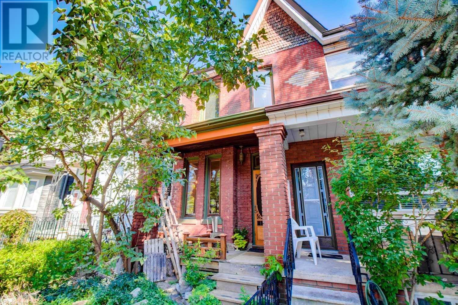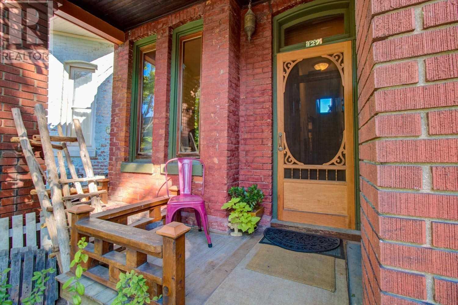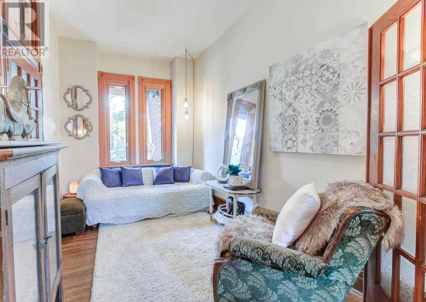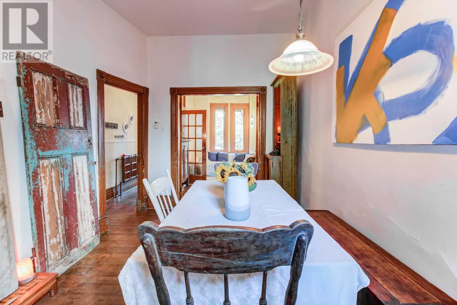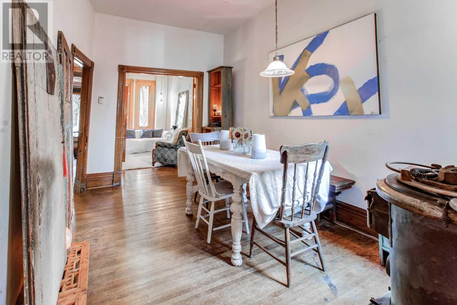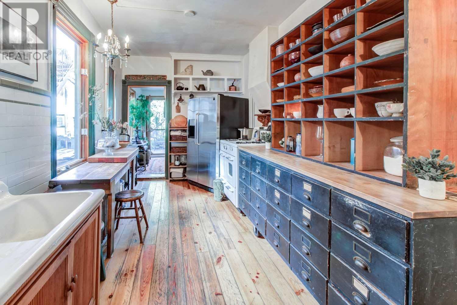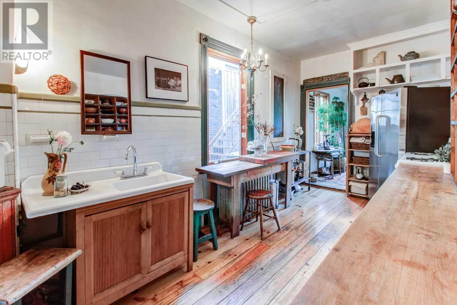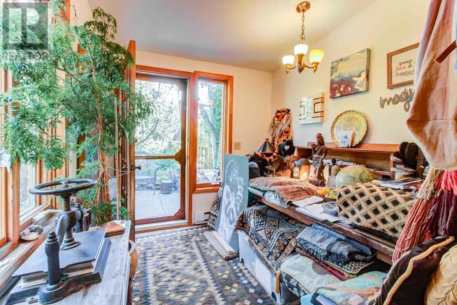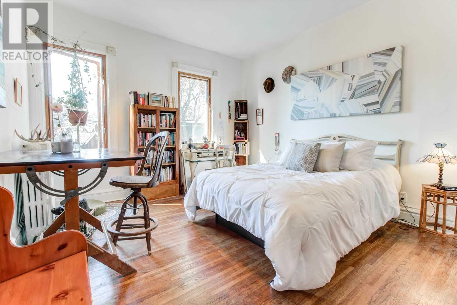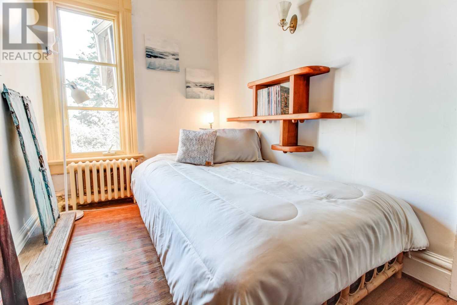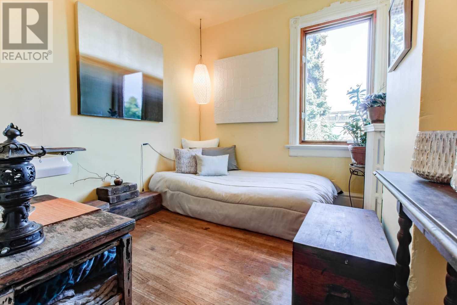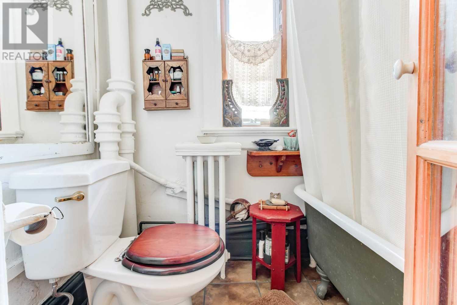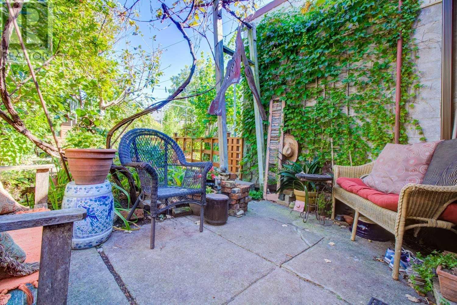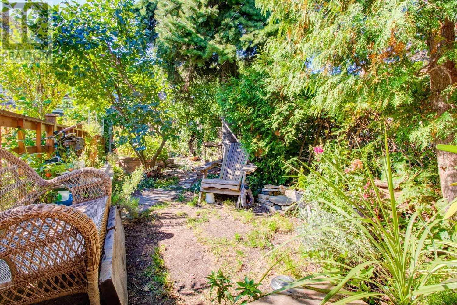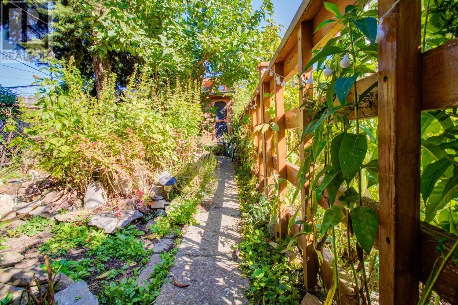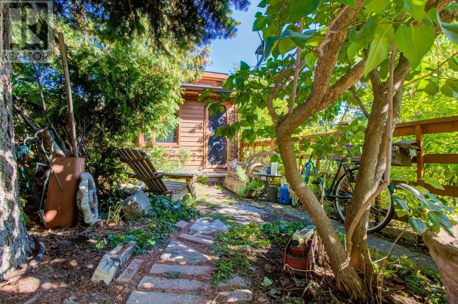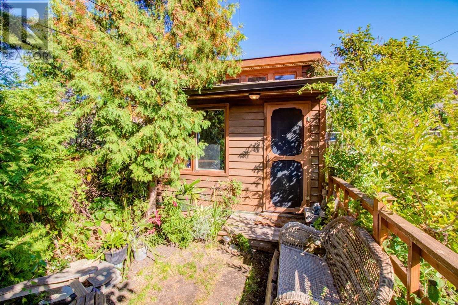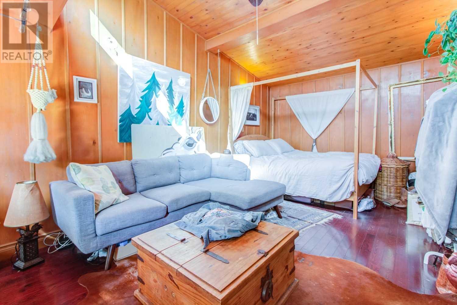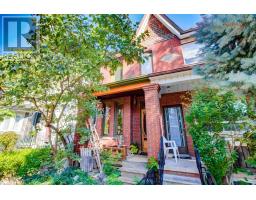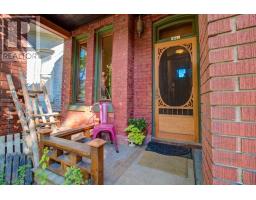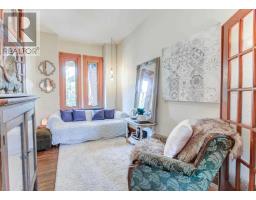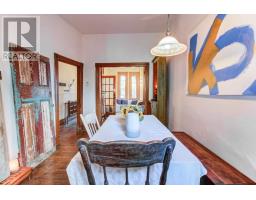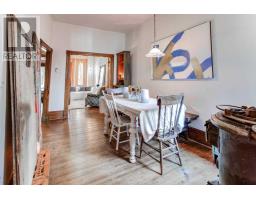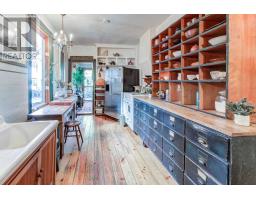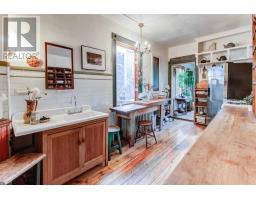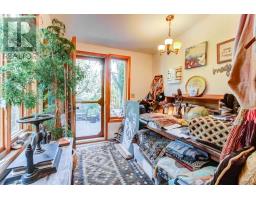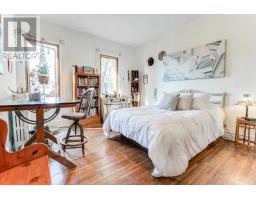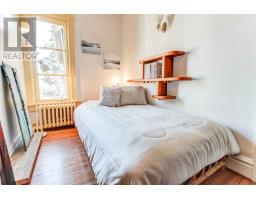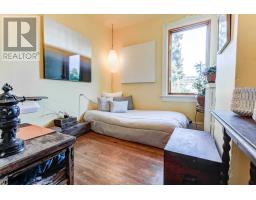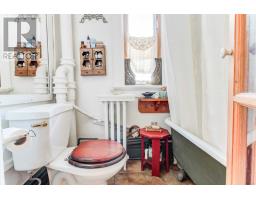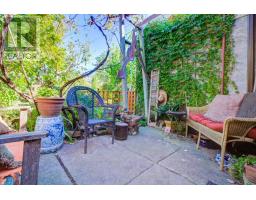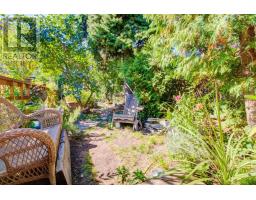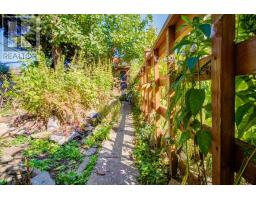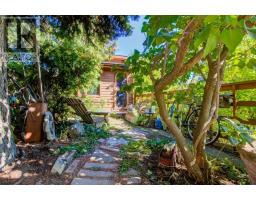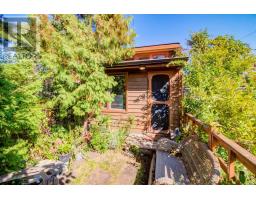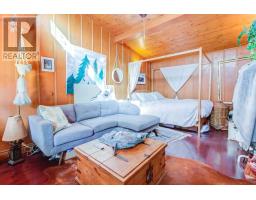4 Bedroom
1 Bathroom
$849,000
Welcome To Peace In The City. Enjoy This Massive And Serene Backyard On A 135 Ft Lot Where You Can Enjoy Big Skies And A Serene Garden Leading To An Artist's Studio Or 4th Bedroom. Charming And Homey This 3-Bed+Bunkie Semi Has Been Restored Time And Again To Keep Its Feel And Make You Think You Are At A Cottage In The City. In The Heart Of Trinity-Bellwoods, This Property Is Steps From The Park, Dundas And Queen Restaurants And Caf?s.**** EXTRAS **** All Existing Appliances Including: 1 Fridge, 1 Stove/Oven, 1 Clothes Washer, 1 Clothes Dryer, All Existing Window Coverings And All Elf's Except Front Porch Exterior Light. Exclude: Front Porch Screen Door, Front Porch Exterior Light. (id:25308)
Property Details
|
MLS® Number
|
C4607391 |
|
Property Type
|
Single Family |
|
Community Name
|
Trinity-Bellwoods |
Building
|
Bathroom Total
|
1 |
|
Bedrooms Above Ground
|
3 |
|
Bedrooms Below Ground
|
1 |
|
Bedrooms Total
|
4 |
|
Basement Type
|
Full |
|
Construction Style Attachment
|
Semi-detached |
|
Exterior Finish
|
Brick |
|
Stories Total
|
2 |
|
Type
|
House |
Land
|
Acreage
|
No |
|
Size Irregular
|
12.67 X 135 Ft |
|
Size Total Text
|
12.67 X 135 Ft |
Rooms
| Level |
Type |
Length |
Width |
Dimensions |
|
Second Level |
Master Bedroom |
4.17 m |
3.52 m |
4.17 m x 3.52 m |
|
Second Level |
Bedroom |
3.5 m |
2.02 m |
3.5 m x 2.02 m |
|
Second Level |
Bedroom |
2.9 m |
2.6 m |
2.9 m x 2.6 m |
|
Basement |
Utility Room |
13.2 m |
3.5 m |
13.2 m x 3.5 m |
|
Main Level |
Dining Room |
4.1 m |
2.73 m |
4.1 m x 2.73 m |
|
Main Level |
Living Room |
4.51 m |
2.51 m |
4.51 m x 2.51 m |
|
Main Level |
Kitchen |
4.71 m |
2.54 m |
4.71 m x 2.54 m |
|
Main Level |
Sunroom |
2.77 m |
2.5 m |
2.77 m x 2.5 m |
|
Ground Level |
Bedroom 4 |
6.1 m |
3.21 m |
6.1 m x 3.21 m |
https://www.realtor.ca/PropertyDetails.aspx?PropertyId=21244166
