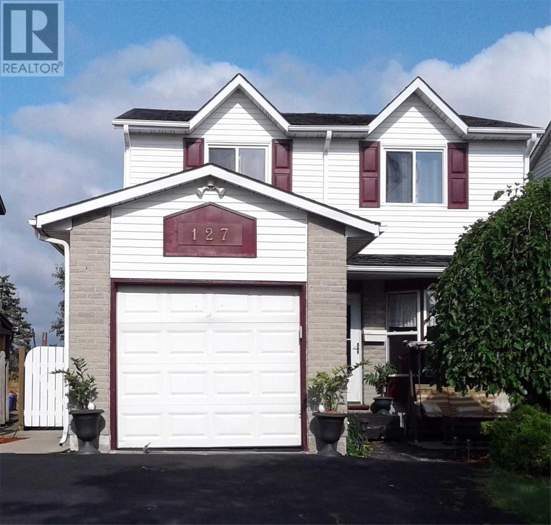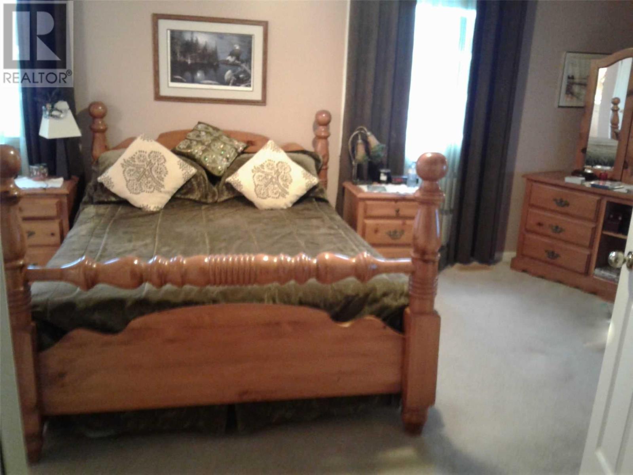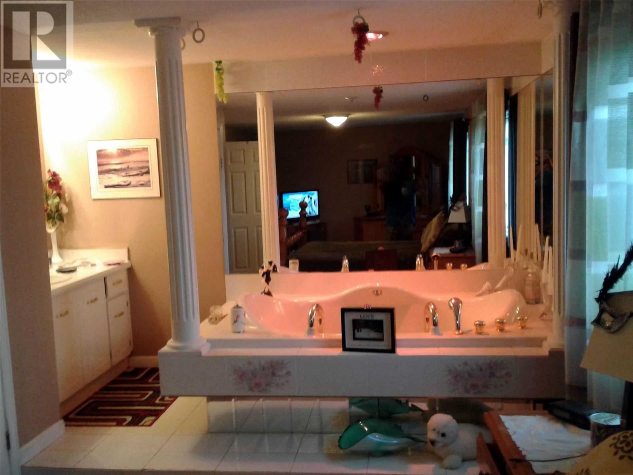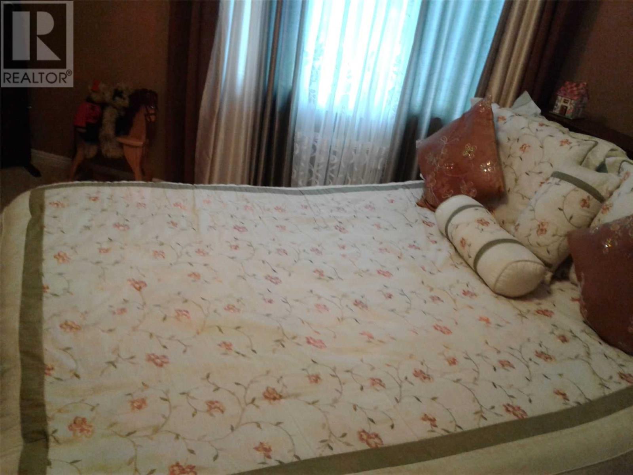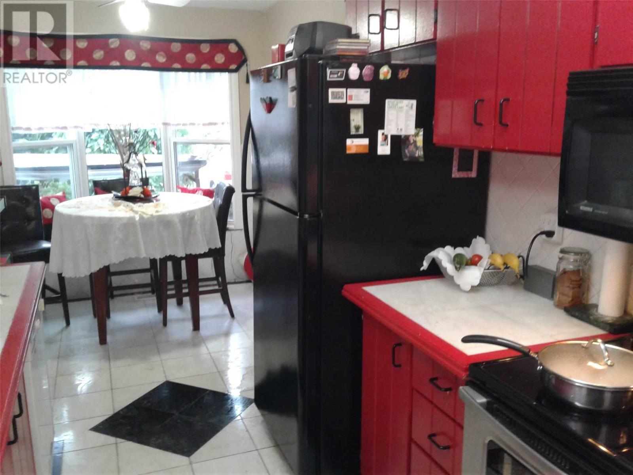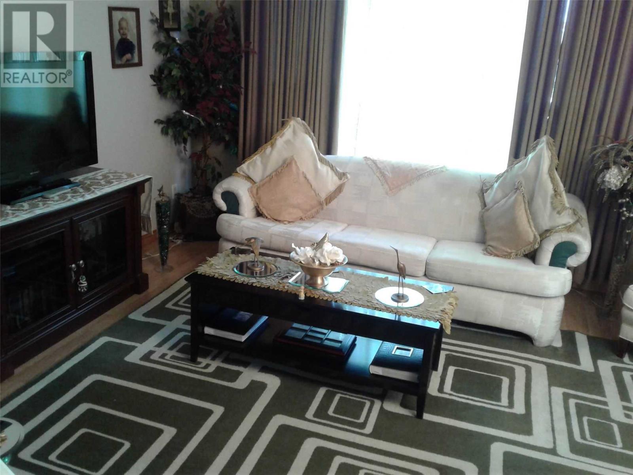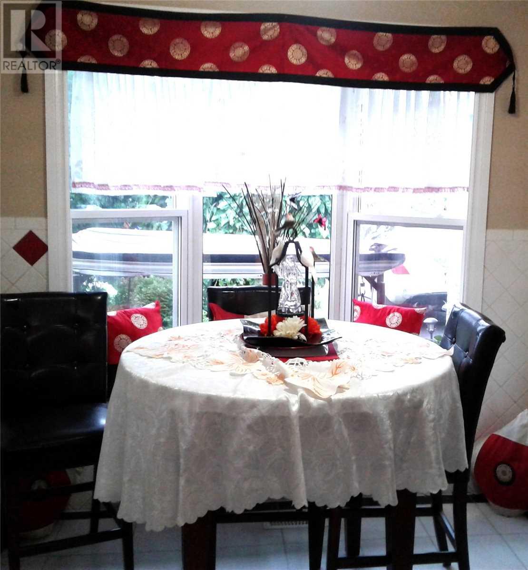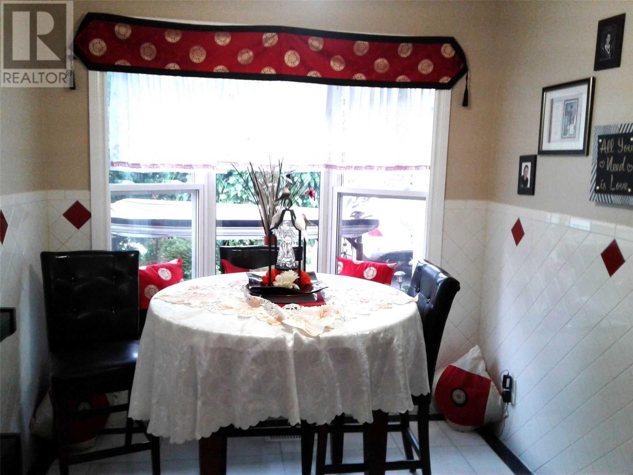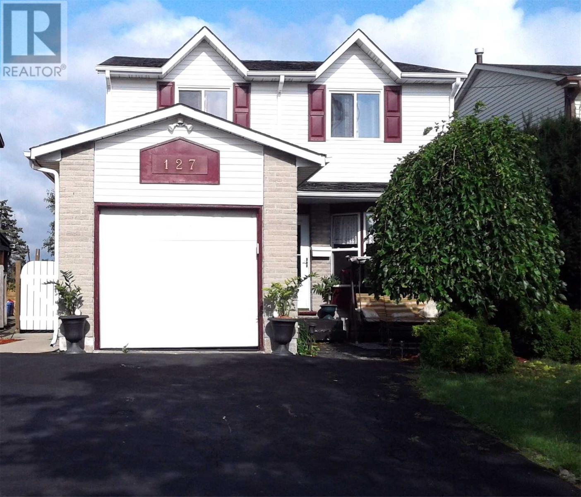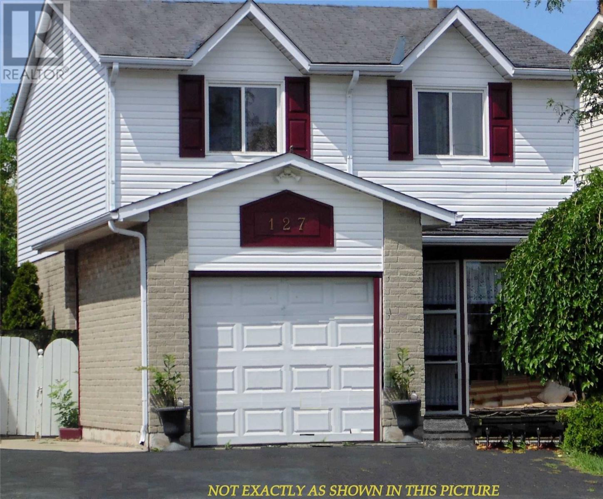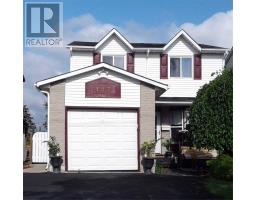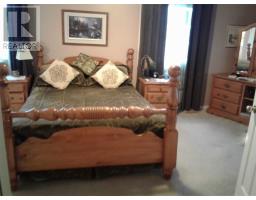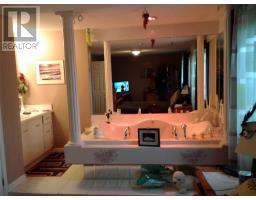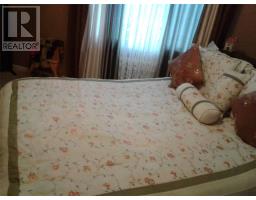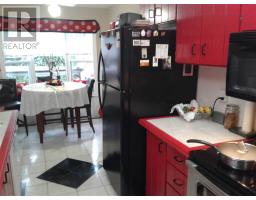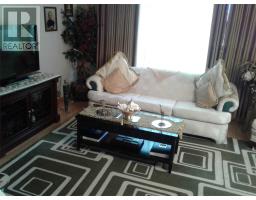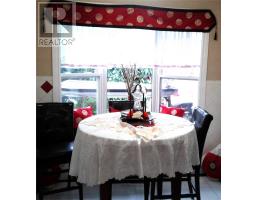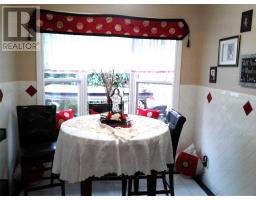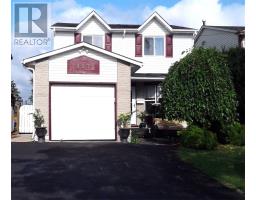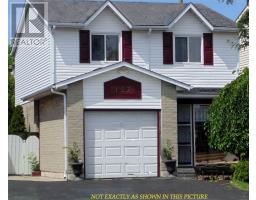4 Bedroom
4 Bathroom
Central Air Conditioning
Forced Air
$519,900
Amazing Family Home , Short Walk To Niagara Escarpment, Many Parks, Walk To Schools (Elementary To High, Cath. Elementary Right Behind), Bus Routes, Short Drive To Banks, Supermarket, Clinics, Pharmacy. Spacious Master Bdrm W/ 2 Pc Ensuite Jacuzzi Style Tub. Sep Entrance To Bsmnt W/ Bdrm, Den, Kit, 3-Pc Wshrm (Seller/Agent Do Not Warrant Retrofit Status). Dir Entrance From Garage To House. ** This is a linked property.** **** EXTRAS **** 2 Fridges, 2 Stoves, 2 Micros, Washer, Dryer, Garage Door Opener (Key Pad Non-Operational). Minutes To Q.E.W., 403, 401, 405, 406, To Toronto 50 Mins) Niagara Falls, (35 Mins), U.S.A., Great For Commuters, Picnic, Swimming, Boating, (id:25308)
Property Details
|
MLS® Number
|
X4601191 |
|
Property Type
|
Single Family |
|
Neigbourhood
|
Stoney Creek |
|
Community Name
|
Stoney Creek Industrial |
|
Amenities Near By
|
Schools |
|
Features
|
Ravine |
|
Parking Space Total
|
3 |
Building
|
Bathroom Total
|
4 |
|
Bedrooms Above Ground
|
3 |
|
Bedrooms Below Ground
|
1 |
|
Bedrooms Total
|
4 |
|
Basement Development
|
Finished |
|
Basement Features
|
Separate Entrance |
|
Basement Type
|
N/a (finished) |
|
Construction Style Attachment
|
Detached |
|
Cooling Type
|
Central Air Conditioning |
|
Exterior Finish
|
Aluminum Siding, Brick |
|
Heating Fuel
|
Natural Gas |
|
Heating Type
|
Forced Air |
|
Stories Total
|
2 |
|
Type
|
House |
Parking
Land
|
Acreage
|
No |
|
Land Amenities
|
Schools |
|
Size Irregular
|
34 X 111 Ft ; * S/t Lt 81918 Stoney Creek, Hamilton |
|
Size Total Text
|
34 X 111 Ft ; * S/t Lt 81918 Stoney Creek, Hamilton |
Rooms
| Level |
Type |
Length |
Width |
Dimensions |
|
Lower Level |
Bedroom |
3.84 m |
3.4 m |
3.84 m x 3.4 m |
|
Lower Level |
Den |
3.4 m |
2.66 m |
3.4 m x 2.66 m |
|
Lower Level |
Kitchen |
4.27 m |
2.3 m |
4.27 m x 2.3 m |
|
Main Level |
Living Room |
3.96 m |
3.53 m |
3.96 m x 3.53 m |
|
Main Level |
Dining Room |
3.6 m |
3.53 m |
3.6 m x 3.53 m |
|
Main Level |
Kitchen |
2.44 m |
2.44 m |
2.44 m x 2.44 m |
|
Main Level |
Kitchen |
3.05 m |
2.44 m |
3.05 m x 2.44 m |
|
Upper Level |
Master Bedroom |
5.44 m |
3.45 m |
5.44 m x 3.45 m |
|
Upper Level |
Bedroom 2 |
3.96 m |
3.4 m |
3.96 m x 3.4 m |
|
Upper Level |
Bedroom 3 |
3.4 m |
2.9 m |
3.4 m x 2.9 m |
|
Upper Level |
Bathroom |
3.43 m |
1.65 m |
3.43 m x 1.65 m |
https://www.realtor.ca/PropertyDetails.aspx?PropertyId=21222042
