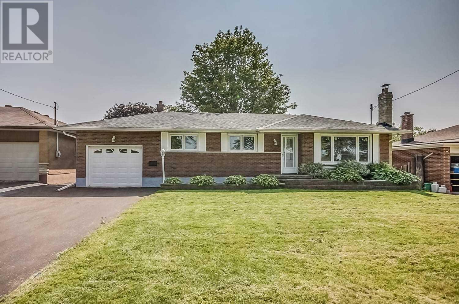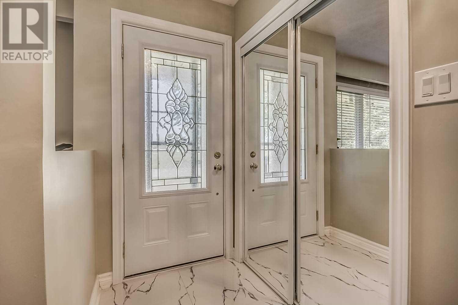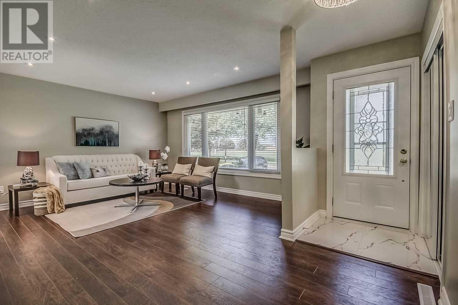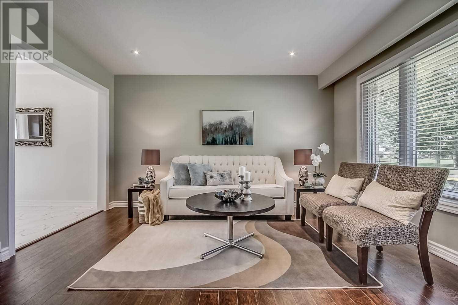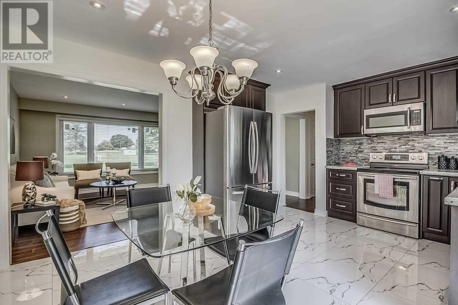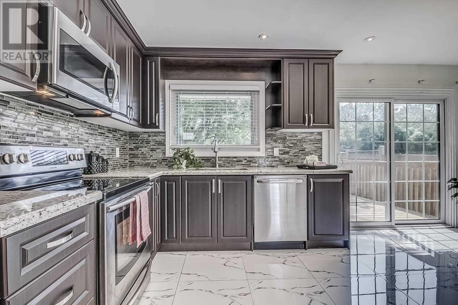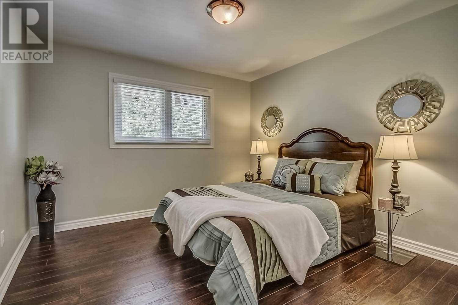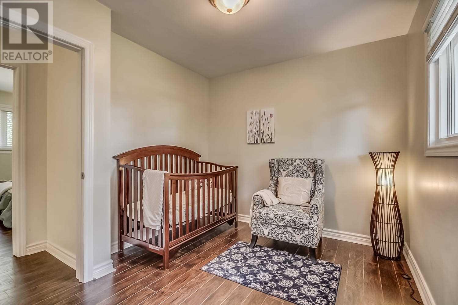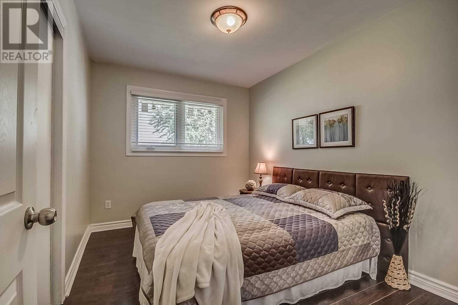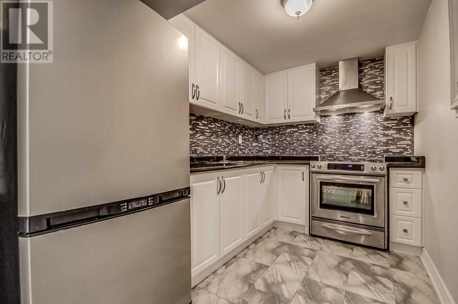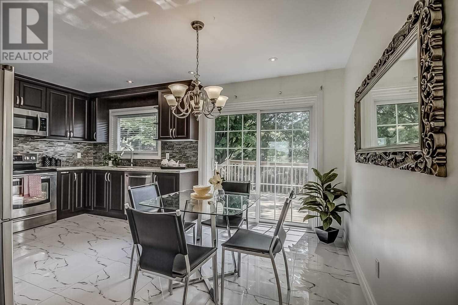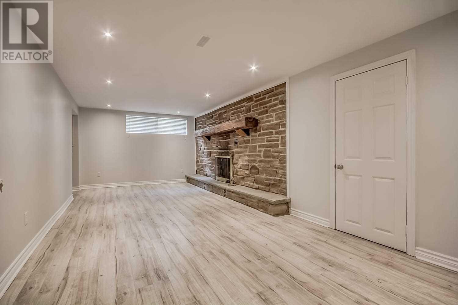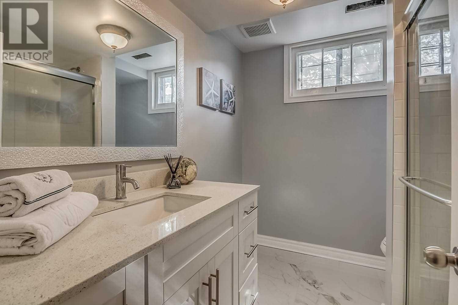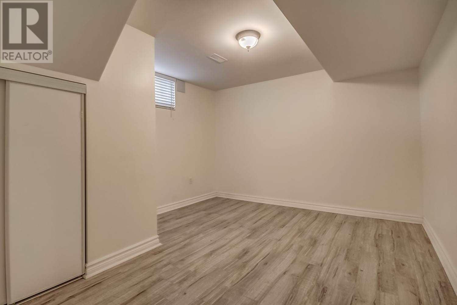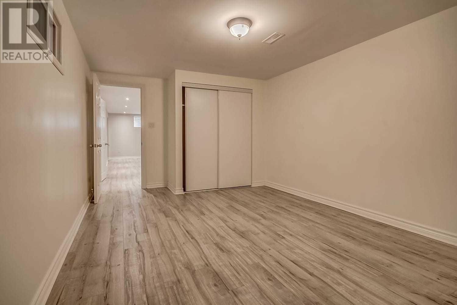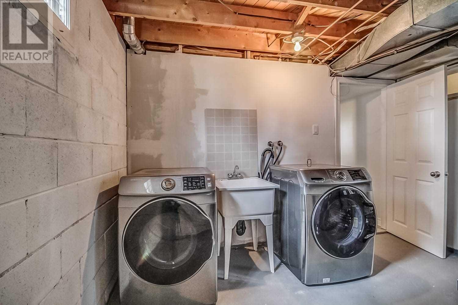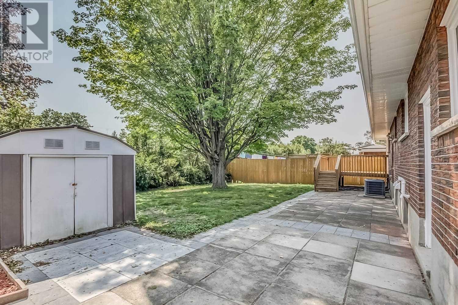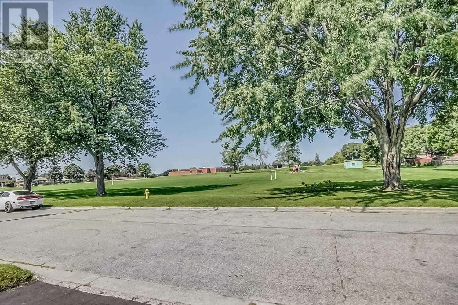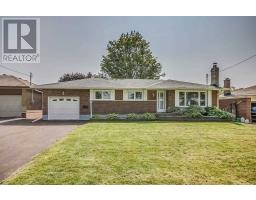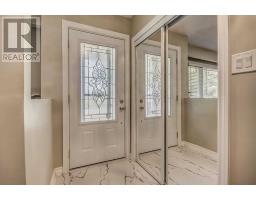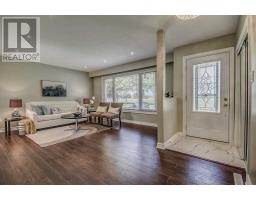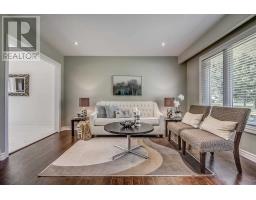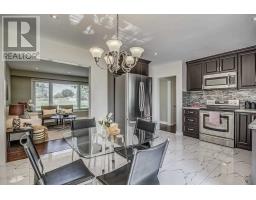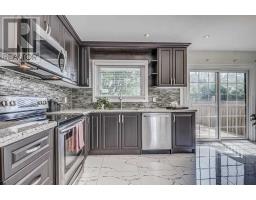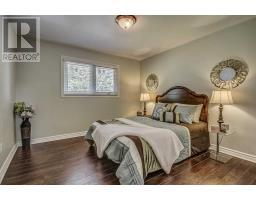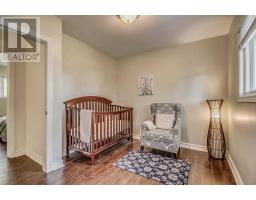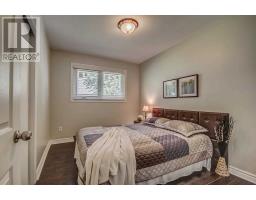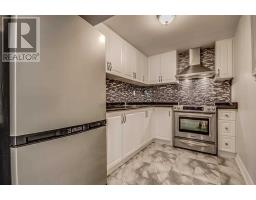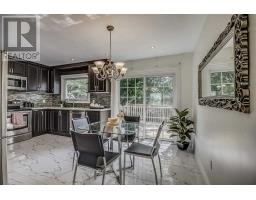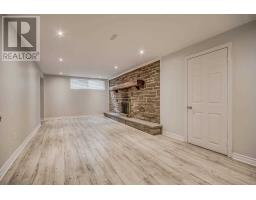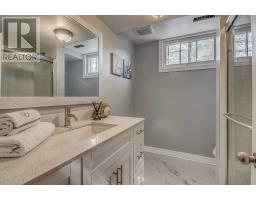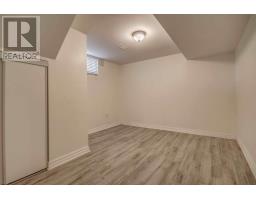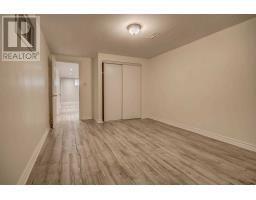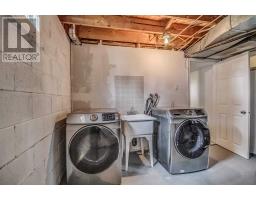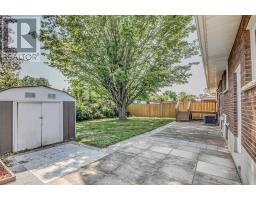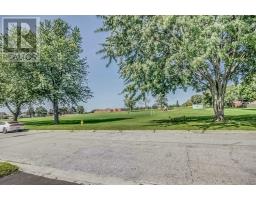5 Bedroom
2 Bathroom
Bungalow
Central Air Conditioning
Forced Air
$714,999
Fully Renovated Beautiful Family Home In A Quiet Desirable Neighborhood In Front Of Mackenzie Park. Ideal For Families With Young Children. 3+2 Br-2 Wr.Brand New Kitchen W/Granite Counter Top, Cabinets & Backsplash. Hugh New Driveway Park Up To 6 Cars. New Gas Line , New Owned Furnace And Hwt. New Wooden Deck. 7 Year Old Shingles, Updated Central Air, 2-Br Bsmt Appt W/Separate Entrance-Income Potential. 2 Fridges,2 Stoves,2 Hood Fans,Dw, Washer & Dryer.**** EXTRAS **** Watch The Kids Play In The Park From Your Front Porch. Walking Distance To Tons Of Shopping, Transit, Banks & More. 3Kms-5Mins To Hwy 401. Connections For Separate 2nd Laundry Available. W/O To Deck From Dining, Upgraded Nothing Overlooked. (id:25308)
Property Details
|
MLS® Number
|
E4591699 |
|
Property Type
|
Single Family |
|
Neigbourhood
|
Donevan |
|
Community Name
|
Donevan |
|
Amenities Near By
|
Hospital, Park, Public Transit, Schools |
|
Parking Space Total
|
7 |
Building
|
Bathroom Total
|
2 |
|
Bedrooms Above Ground
|
3 |
|
Bedrooms Below Ground
|
2 |
|
Bedrooms Total
|
5 |
|
Architectural Style
|
Bungalow |
|
Basement Features
|
Apartment In Basement, Separate Entrance |
|
Basement Type
|
N/a |
|
Construction Style Attachment
|
Detached |
|
Cooling Type
|
Central Air Conditioning |
|
Exterior Finish
|
Brick |
|
Heating Fuel
|
Natural Gas |
|
Heating Type
|
Forced Air |
|
Stories Total
|
1 |
|
Type
|
House |
Parking
Land
|
Acreage
|
No |
|
Land Amenities
|
Hospital, Park, Public Transit, Schools |
|
Size Irregular
|
63.29 X 115.02 Ft |
|
Size Total Text
|
63.29 X 115.02 Ft |
Rooms
| Level |
Type |
Length |
Width |
Dimensions |
|
Lower Level |
Kitchen |
1.86 m |
3.36 m |
1.86 m x 3.36 m |
|
Lower Level |
Bedroom |
5 m |
3.36 m |
5 m x 3.36 m |
|
Lower Level |
Bedroom 2 |
3.84 m |
3.36 m |
3.84 m x 3.36 m |
|
Lower Level |
Laundry Room |
3.5 m |
2.92 m |
3.5 m x 2.92 m |
|
Lower Level |
Cold Room |
1.52 m |
1.22 m |
1.52 m x 1.22 m |
|
Main Level |
Living Room |
5.69 m |
4.02 m |
5.69 m x 4.02 m |
|
Main Level |
Dining Room |
2.43 m |
3.5 m |
2.43 m x 3.5 m |
|
Main Level |
Kitchen |
2.83 m |
3.5 m |
2.83 m x 3.5 m |
|
Main Level |
Master Bedroom |
3.44 m |
3.44 m |
3.44 m x 3.44 m |
|
Main Level |
Bedroom 2 |
2.62 m |
3.44 m |
2.62 m x 3.44 m |
|
Main Level |
Bedroom 3 |
2.77 m |
2.46 m |
2.77 m x 2.46 m |
Utilities
|
Sewer
|
Installed |
|
Natural Gas
|
Installed |
|
Electricity
|
Installed |
|
Cable
|
Installed |
https://www.realtor.ca/PropertyDetails.aspx?PropertyId=21187625
