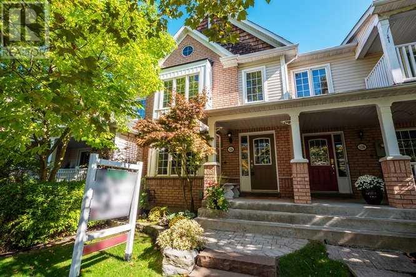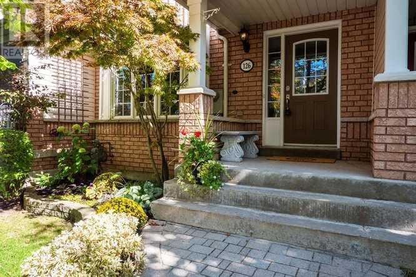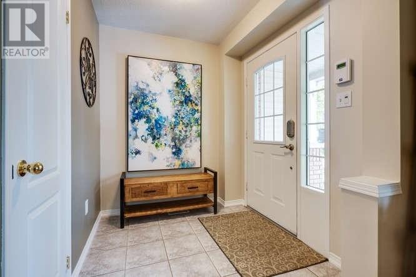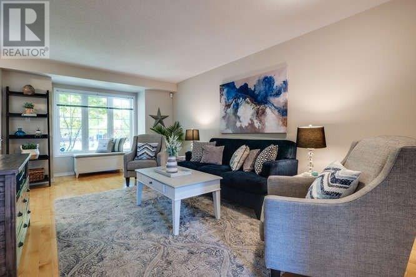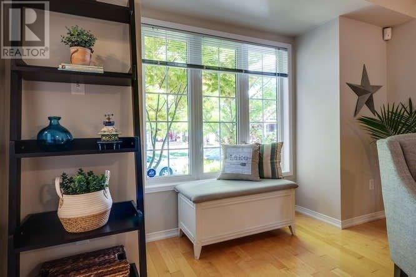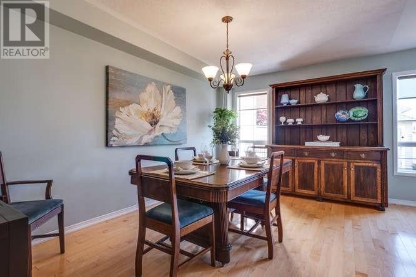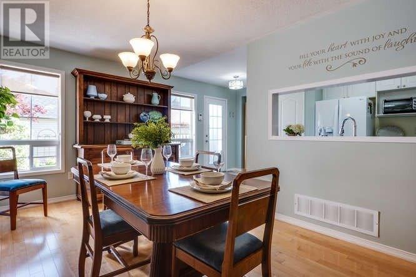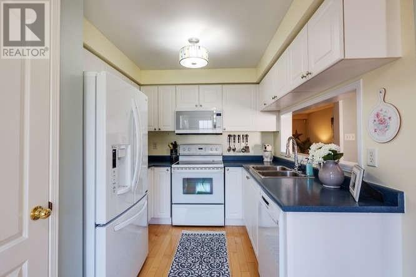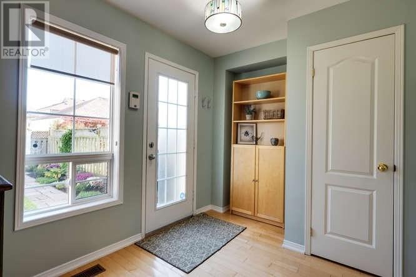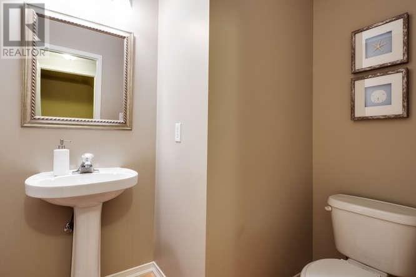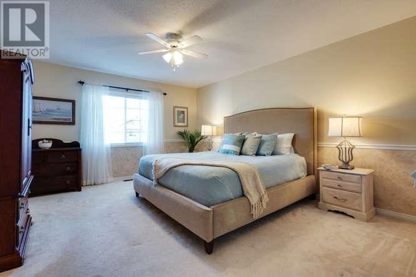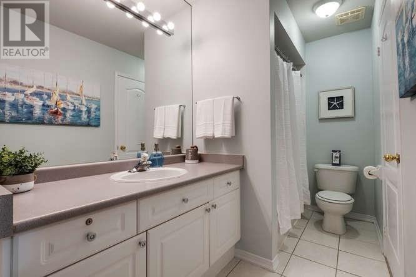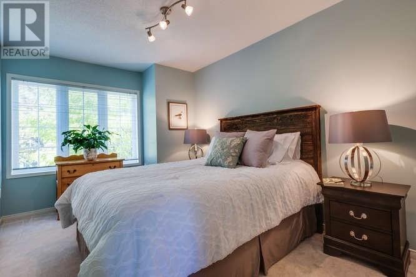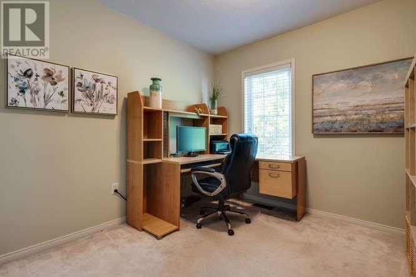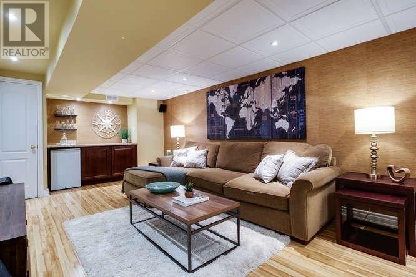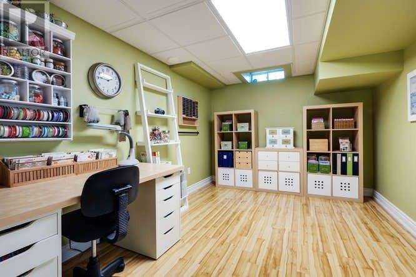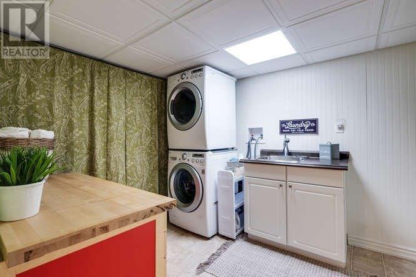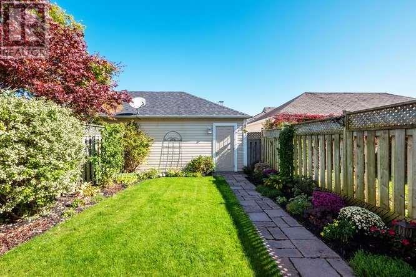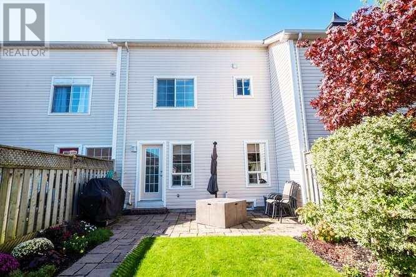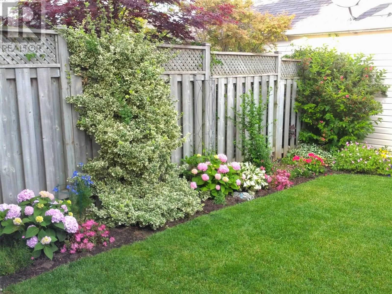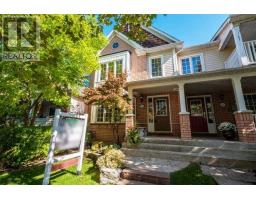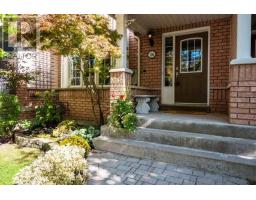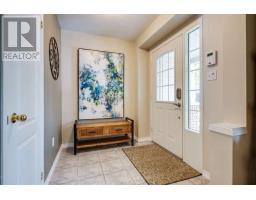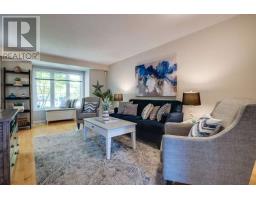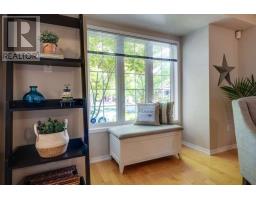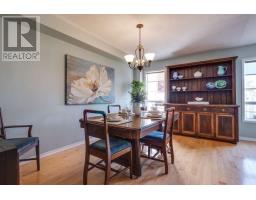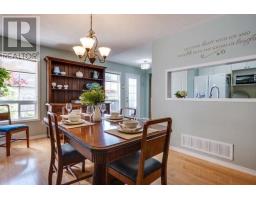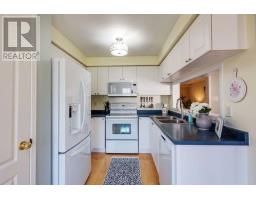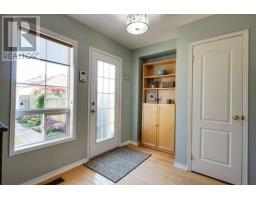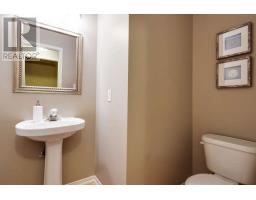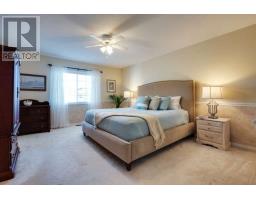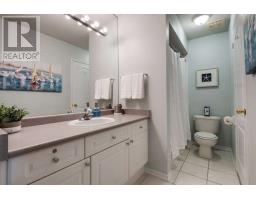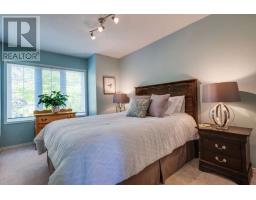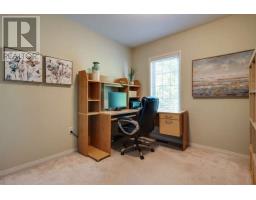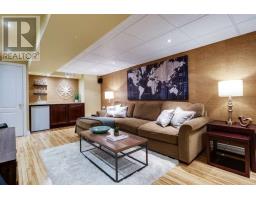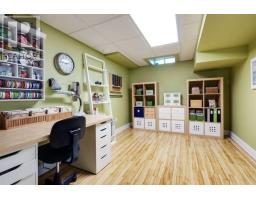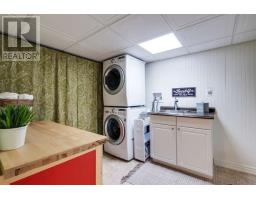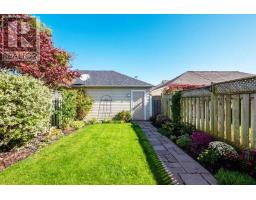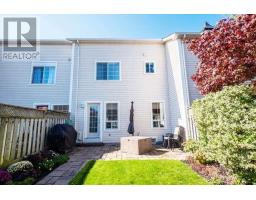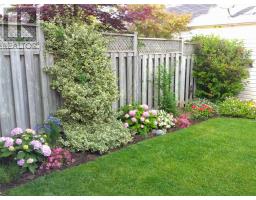3 Bedroom
2 Bathroom
Central Air Conditioning
Forced Air
$599,900
Steps To Lake! Beautiful 3 Bedroom Freehold Townhome In Desirable Lakeside Community! This Home Features Spacious Main Floor W/Hardwood, Living/Dining Room W/Picture Window, Sunfilled Family Room Has Passthru To Bright Kitchen W/Pantry & Walk-Out To Landscaped Yard & Double Detached Garage. Gorgeous Finished Basement Boasts Bar Area W/Granite Counter, Storage & Pot Lights. Master Bedroom Features 4 Pc Semi-Ensuite & W/I Closet W/Window. Truly A Must See!**** EXTRAS **** Roof ('15), Hwt Owned ('16), Garage Door ('12). Steps To Lakefront Trails, Parks & Transit. Minutes To Schools & 401/407/412. Incl: Fridge, Stove, Dishwasher, Microwave, Freezer In Bsmt, All Elfs, Gb&E, Cac, Gdo & 2 Remotes. (id:25308)
Property Details
|
MLS® Number
|
E4607630 |
|
Property Type
|
Single Family |
|
Community Name
|
South East |
|
Amenities Near By
|
Park, Public Transit |
|
Parking Space Total
|
2 |
Building
|
Bathroom Total
|
2 |
|
Bedrooms Above Ground
|
3 |
|
Bedrooms Total
|
3 |
|
Basement Development
|
Finished |
|
Basement Type
|
Full (finished) |
|
Construction Style Attachment
|
Attached |
|
Cooling Type
|
Central Air Conditioning |
|
Exterior Finish
|
Brick, Vinyl |
|
Heating Fuel
|
Natural Gas |
|
Heating Type
|
Forced Air |
|
Stories Total
|
2 |
|
Type
|
Row / Townhouse |
Parking
Land
|
Acreage
|
No |
|
Land Amenities
|
Park, Public Transit |
|
Size Irregular
|
20.1 X 106.74 Ft |
|
Size Total Text
|
20.1 X 106.74 Ft |
|
Surface Water
|
Lake/pond |
Rooms
| Level |
Type |
Length |
Width |
Dimensions |
|
Second Level |
Master Bedroom |
4.76 m |
4.15 m |
4.76 m x 4.15 m |
|
Second Level |
Bedroom 2 |
4.39 m |
2.85 m |
4.39 m x 2.85 m |
|
Second Level |
Bedroom 3 |
2.91 m |
2.85 m |
2.91 m x 2.85 m |
|
Basement |
Recreational, Games Room |
6.01 m |
3.47 m |
6.01 m x 3.47 m |
|
Basement |
Other |
3.83 m |
2.87 m |
3.83 m x 2.87 m |
|
Basement |
Laundry Room |
3 m |
2.54 m |
3 m x 2.54 m |
|
Main Level |
Living Room |
6.44 m |
3.56 m |
6.44 m x 3.56 m |
|
Main Level |
Dining Room |
6.44 m |
3.56 m |
6.44 m x 3.56 m |
|
Main Level |
Kitchen |
4.46 m |
2.61 m |
4.46 m x 2.61 m |
|
Main Level |
Family Room |
4.65 m |
3.03 m |
4.65 m x 3.03 m |
https://www.realtor.ca/PropertyDetails.aspx?PropertyId=21244299
