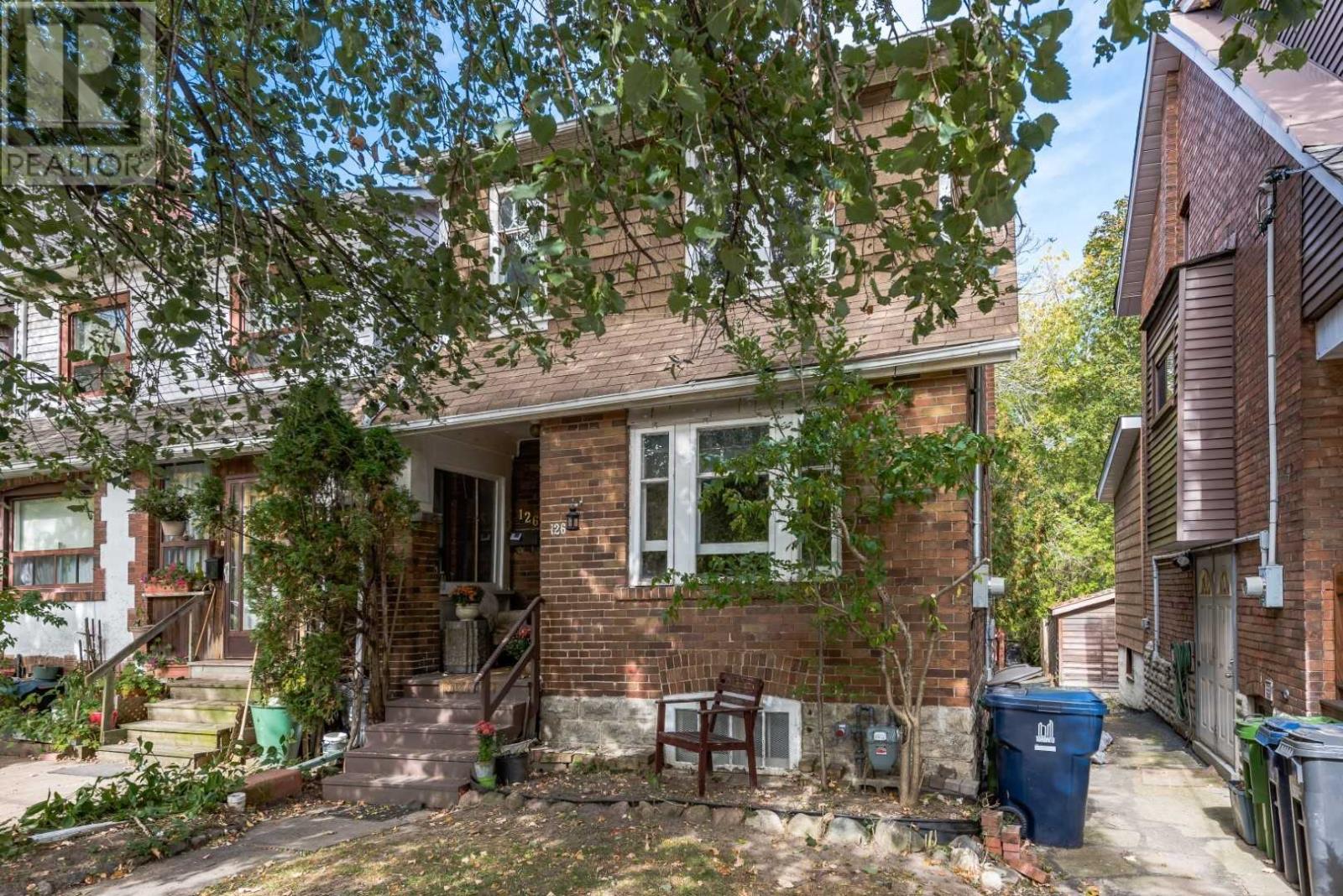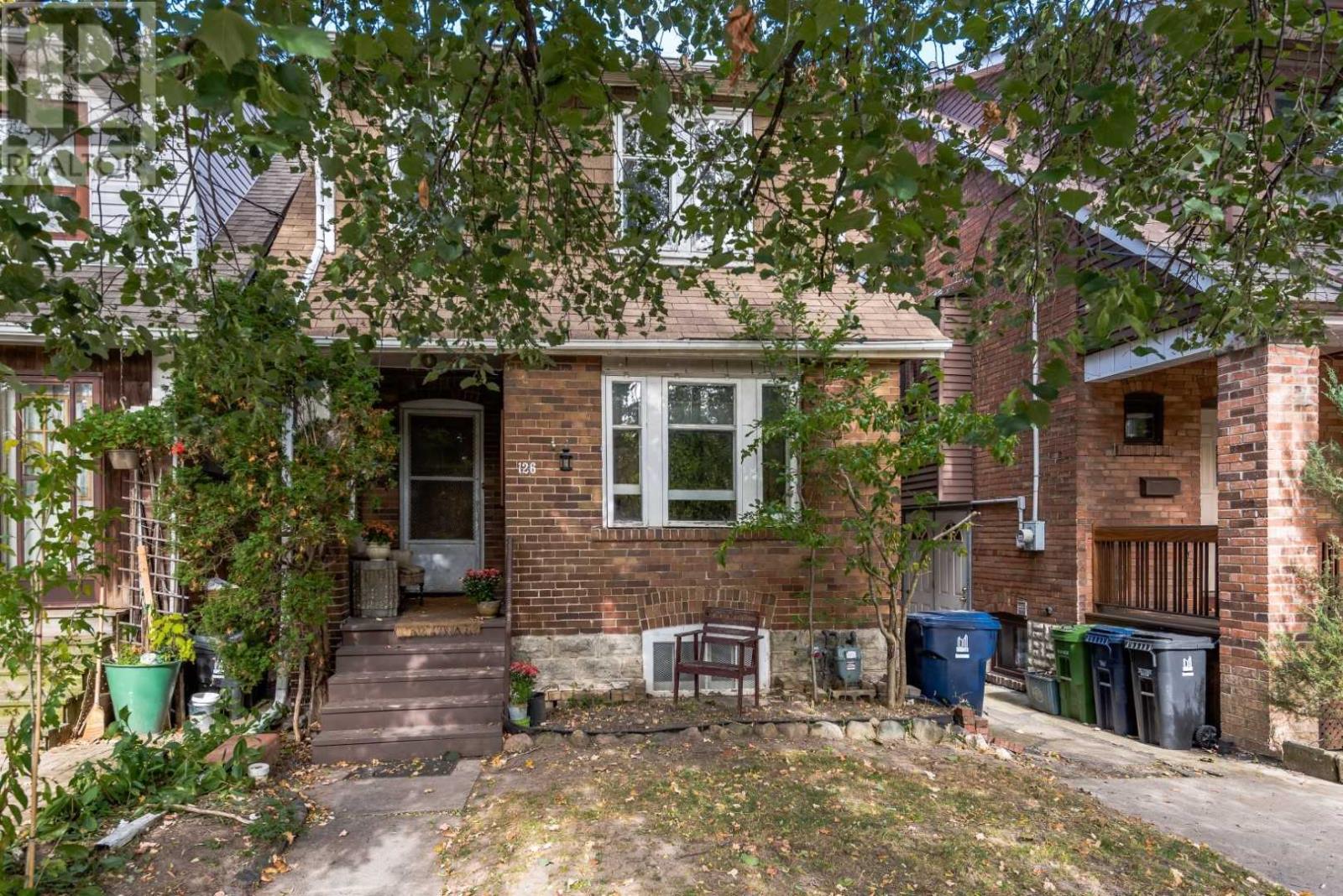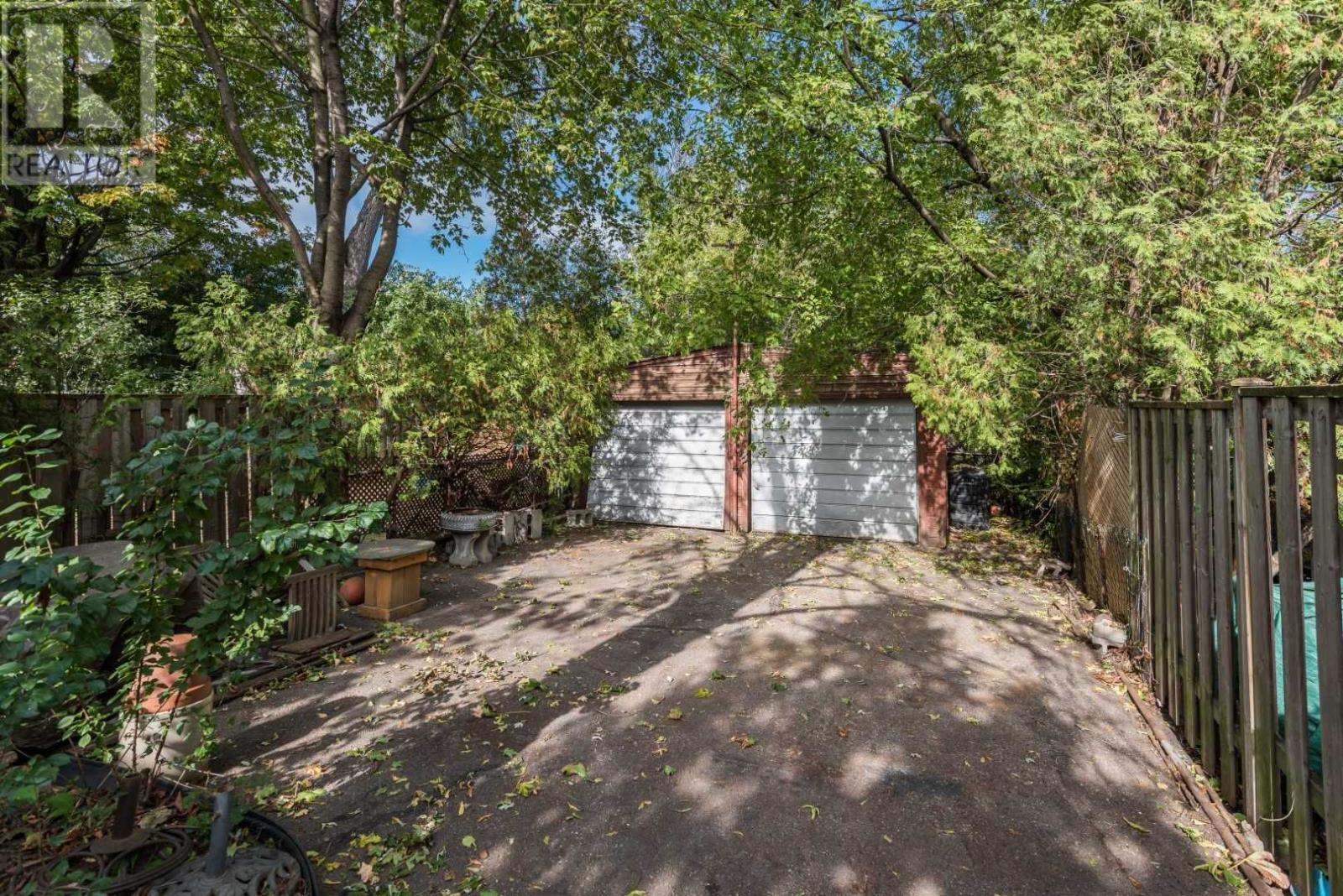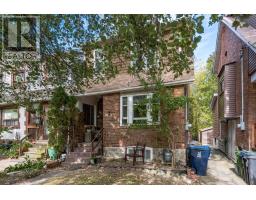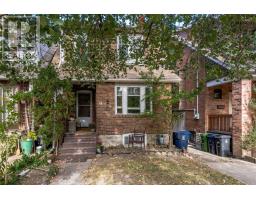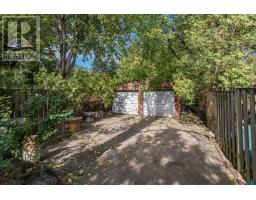126 Maplewood Ave Toronto, Ontario M6C 1J6
3 Bedroom
1 Bathroom
Fireplace
Central Air Conditioning
Forced Air
$799,000
If Your Boots Are Made For Walking, This Listing Is For You. Opportunity To Get Onto One Of The Most Prime, Central Streets Of St.Clair W And In Humewood Cs Cachment. Build New Or Renovate And Be A Part Of This Amazing Community. Old World Features Such As Stained Glass, Wood Trim And Plate Rail. Walk To St. Clair W, Farmers Market, School, Ttc, Parks, Ravines And More...Who Needs A Car With This Kind Of Walkability!!**** EXTRAS **** Sold In As Is, Where Is Condition. See Schedule B Re Probate Clause. Mutual Drive Is 7.5 Feet. Includes; Fridge, Stove, Dryer, Elf's (All As Is) And Window Coverings. Hwt Rental. (id:25308)
Property Details
| MLS® Number | C4608021 |
| Property Type | Single Family |
| Community Name | Humewood-Cedarvale |
| Amenities Near By | Park, Public Transit, Schools |
| Features | Ravine |
| Parking Space Total | 4 |
Building
| Bathroom Total | 1 |
| Bedrooms Above Ground | 3 |
| Bedrooms Total | 3 |
| Basement Development | Unfinished |
| Basement Features | Separate Entrance |
| Basement Type | N/a (unfinished) |
| Construction Style Attachment | Detached |
| Cooling Type | Central Air Conditioning |
| Exterior Finish | Brick |
| Fireplace Present | Yes |
| Heating Fuel | Natural Gas |
| Heating Type | Forced Air |
| Stories Total | 2 |
| Type | House |
Parking
| Detached garage |
Land
| Acreage | No |
| Land Amenities | Park, Public Transit, Schools |
| Size Irregular | 23.75 X 120 Ft |
| Size Total Text | 23.75 X 120 Ft |
Rooms
| Level | Type | Length | Width | Dimensions |
|---|---|---|---|---|
| Second Level | Bedroom 2 | 3.3 m | 3.23 m | 3.3 m x 3.23 m |
| Second Level | Master Bedroom | 3.96 m | 3.25 m | 3.96 m x 3.25 m |
| Second Level | Bedroom 3 | 2.97 m | 1.68 m | 2.97 m x 1.68 m |
| Ground Level | Living Room | 3.43 m | 1.63 m | 3.43 m x 1.63 m |
| Ground Level | Dining Room | 3.23 m | 3.1 m | 3.23 m x 3.1 m |
| Ground Level | Kitchen | 5.13 m | 2.39 m | 5.13 m x 2.39 m |
https://www.realtor.ca/PropertyDetails.aspx?PropertyId=21245384
Interested?
Contact us for more information
