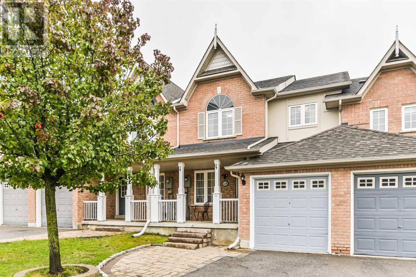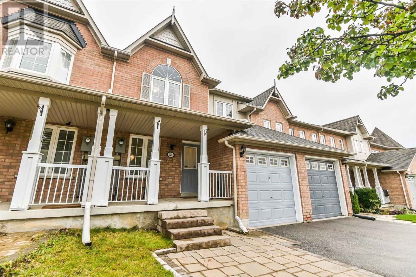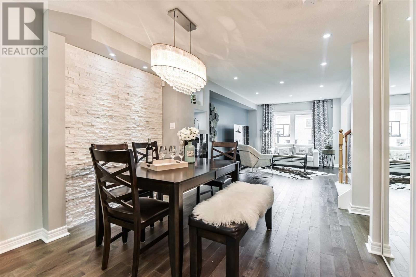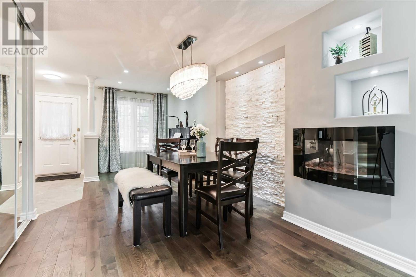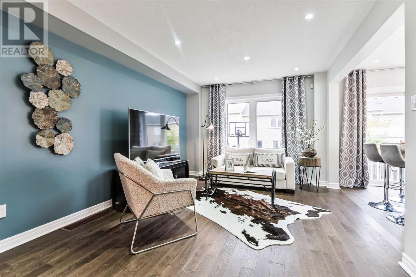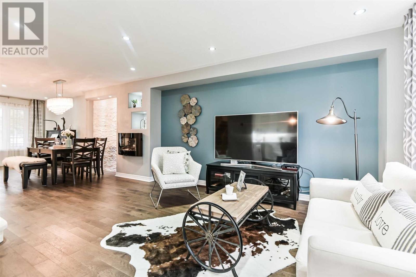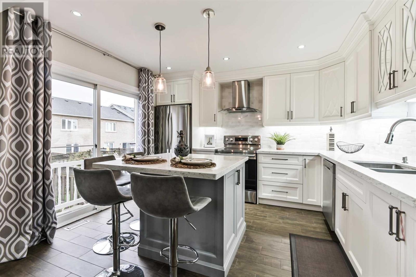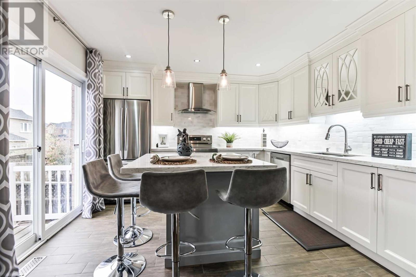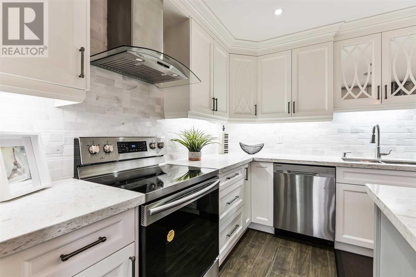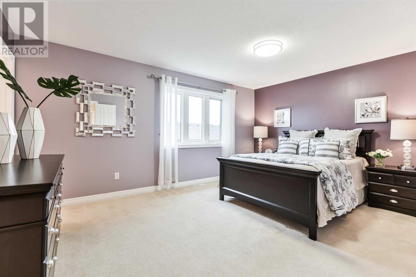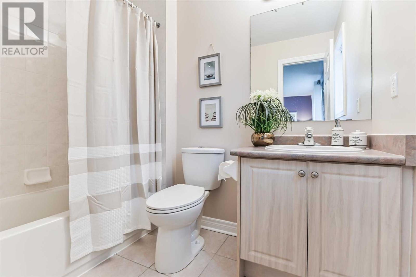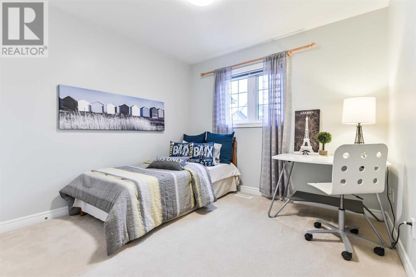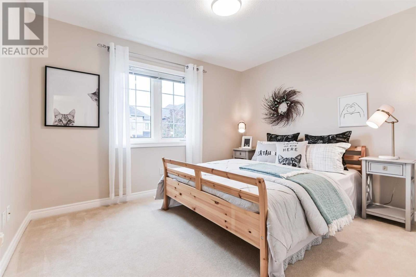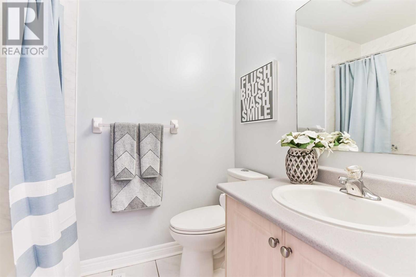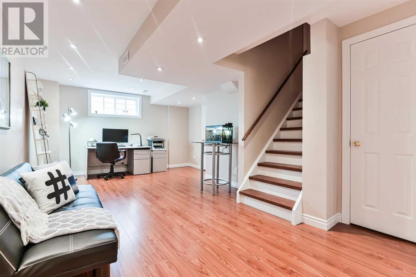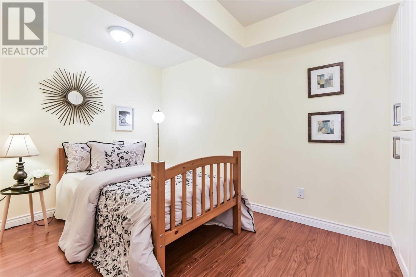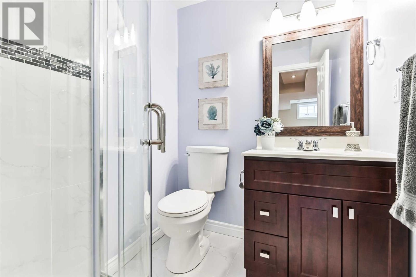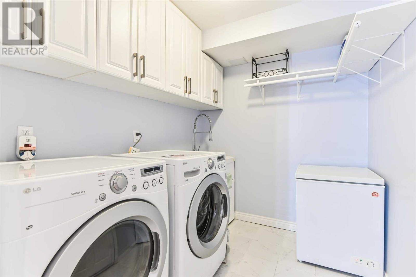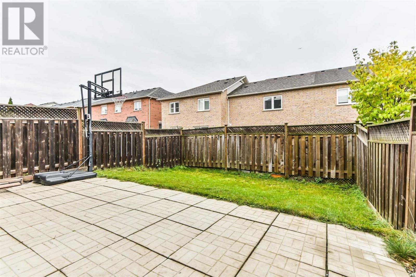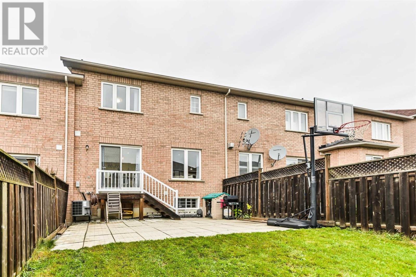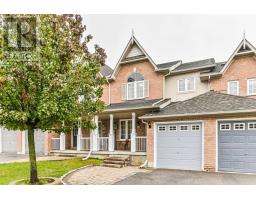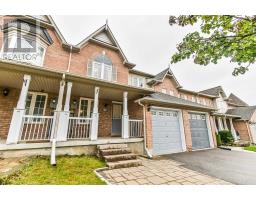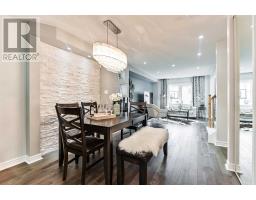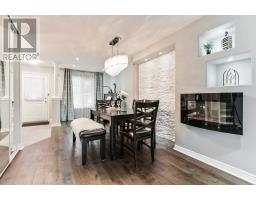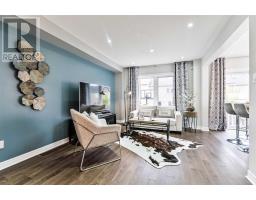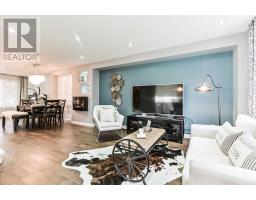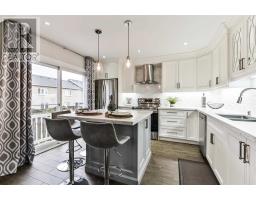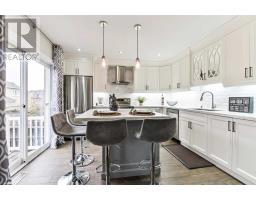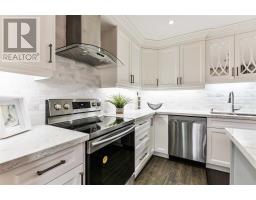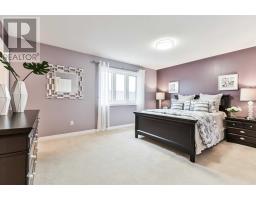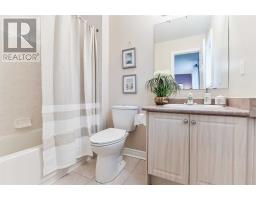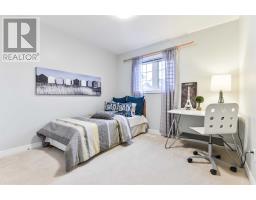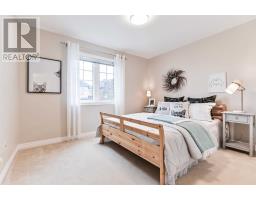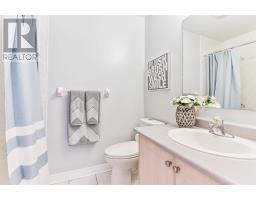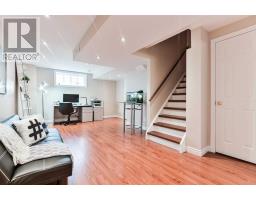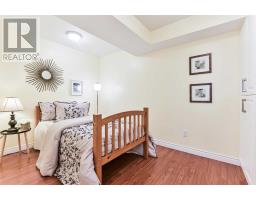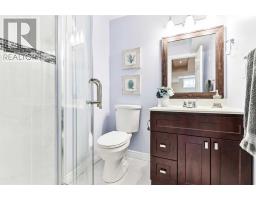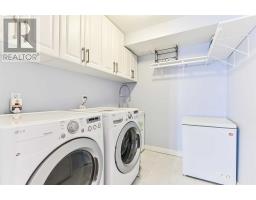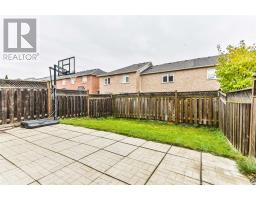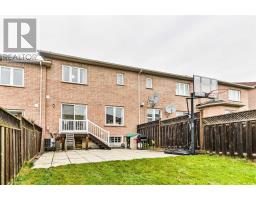4 Bedroom
4 Bathroom
Fireplace
Central Air Conditioning
Forced Air
$699,000
Immaculate Freehold Townhouse In High Demand Community. Pride Of Ownership. South-Facing Backyard. Direct Access To Garage. Front Porch. Tons Of Upgrades: Kitchen/Hdwd Flooring/Feature Wall/Lighting/Attic Insulation (2018), Prof Fin Bsmt (2014). Widen Interlock Driveway (2015). Roof (2014). Freshly Painted & Prof Cleaned. Mins To Go Station, Community Ctr, Library, Plaza. Walking To Tennis Court, Parks, Swan Lake, Public Transit. Bur Oak S.S.(24/738) Shows A+**** EXTRAS **** All Existing Elfs. S/S Appliances In Kitchen (2018): Fridge, Stove, Range Hood, B/I Dishwasher. Washer & Dryer (2014). Furnace, Cac, Humidifier, Water Softener. Gdo & Remotes. Hwt(R) (id:25308)
Property Details
|
MLS® Number
|
N4610036 |
|
Property Type
|
Single Family |
|
Neigbourhood
|
Greensborough |
|
Community Name
|
Greensborough |
|
Parking Space Total
|
3 |
Building
|
Bathroom Total
|
4 |
|
Bedrooms Above Ground
|
3 |
|
Bedrooms Below Ground
|
1 |
|
Bedrooms Total
|
4 |
|
Basement Development
|
Finished |
|
Basement Type
|
N/a (finished) |
|
Construction Style Attachment
|
Attached |
|
Cooling Type
|
Central Air Conditioning |
|
Exterior Finish
|
Brick |
|
Fireplace Present
|
Yes |
|
Heating Fuel
|
Natural Gas |
|
Heating Type
|
Forced Air |
|
Stories Total
|
2 |
|
Type
|
Row / Townhouse |
Parking
Land
|
Acreage
|
No |
|
Size Irregular
|
22.97 X 90.22 Ft |
|
Size Total Text
|
22.97 X 90.22 Ft |
Rooms
| Level |
Type |
Length |
Width |
Dimensions |
|
Second Level |
Master Bedroom |
4.93 m |
3.66 m |
4.93 m x 3.66 m |
|
Second Level |
Bedroom 2 |
3.05 m |
3.05 m |
3.05 m x 3.05 m |
|
Second Level |
Bedroom 3 |
3.56 m |
3.05 m |
3.56 m x 3.05 m |
|
Basement |
Recreational, Games Room |
5.84 m |
3.25 m |
5.84 m x 3.25 m |
|
Basement |
Bedroom |
3.5 m |
4.3 m |
3.5 m x 4.3 m |
|
Basement |
Laundry Room |
2.44 m |
1.96 m |
2.44 m x 1.96 m |
|
Main Level |
Living Room |
5.54 m |
3.76 m |
5.54 m x 3.76 m |
|
Main Level |
Dining Room |
5.54 m |
3.76 m |
5.54 m x 3.76 m |
|
Main Level |
Family Room |
4.67 m |
3.35 m |
4.67 m x 3.35 m |
|
Main Level |
Kitchen |
3.66 m |
3.25 m |
3.66 m x 3.25 m |
https://www.realtor.ca/PropertyDetails.aspx?PropertyId=21251902
