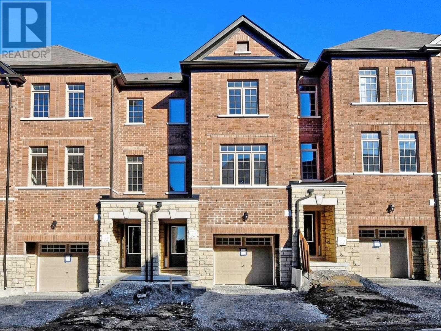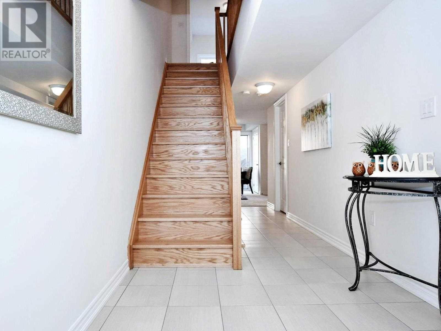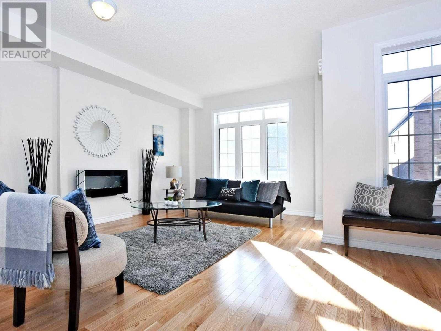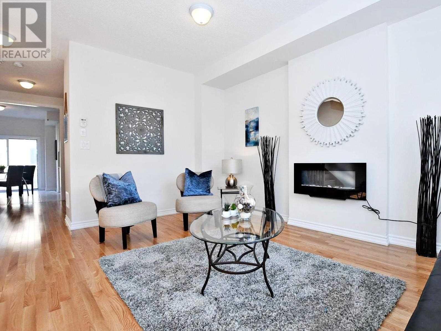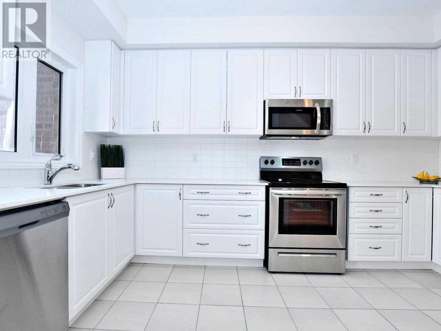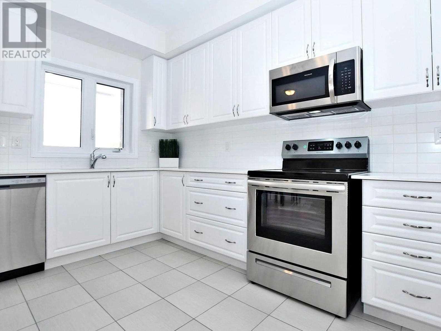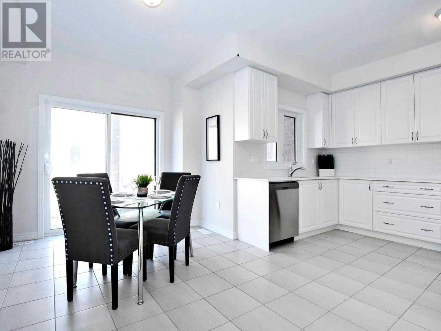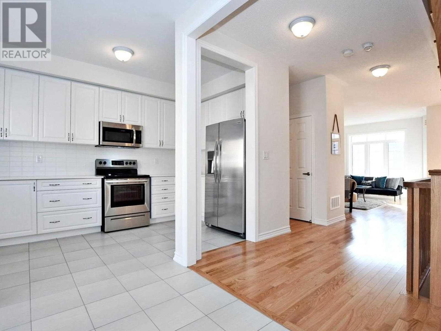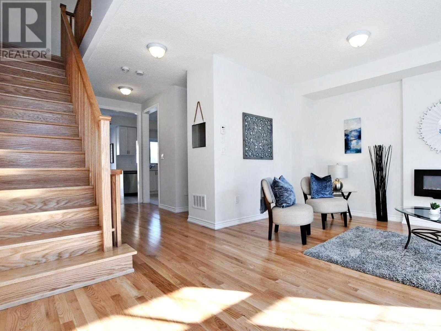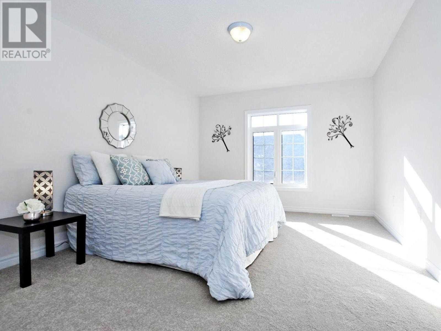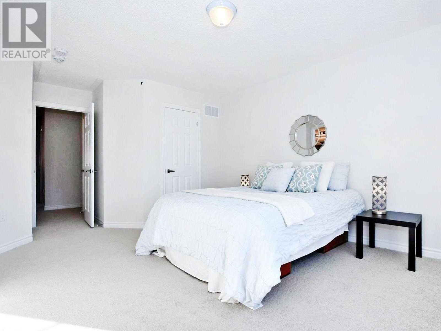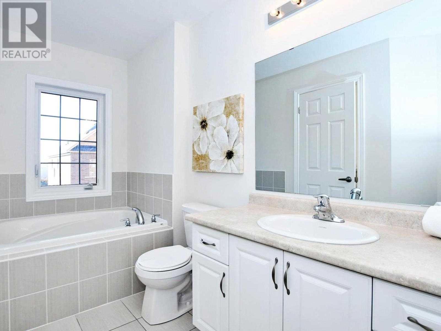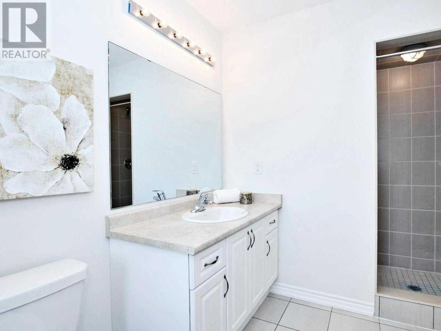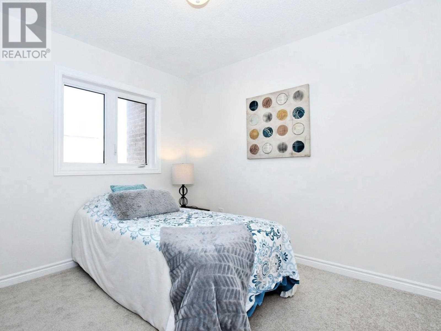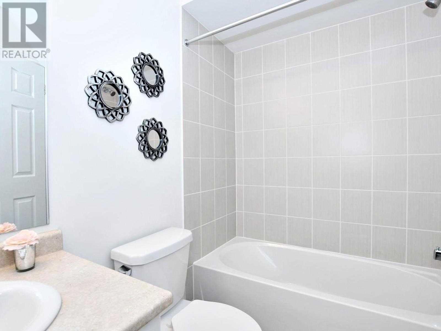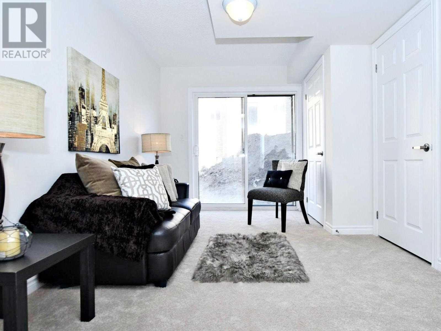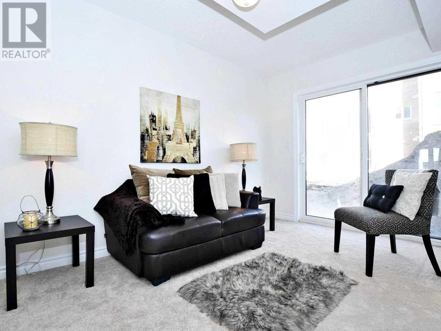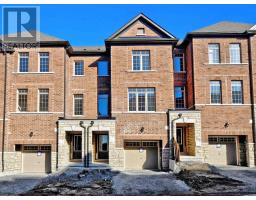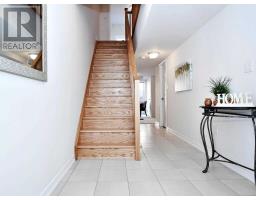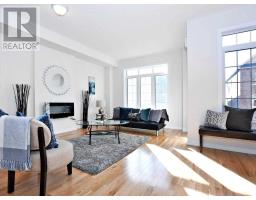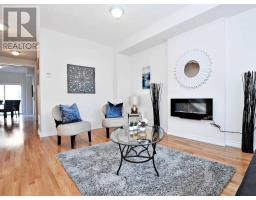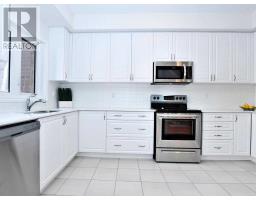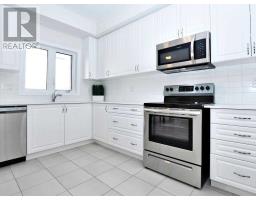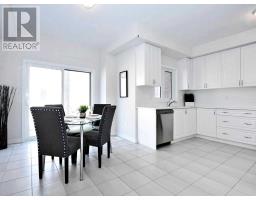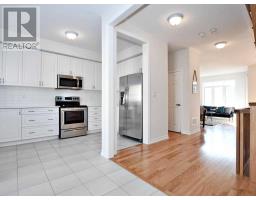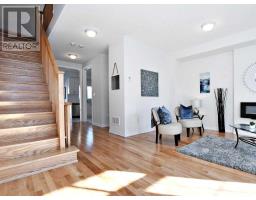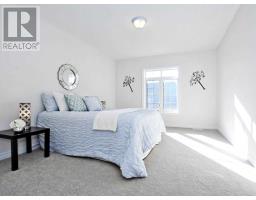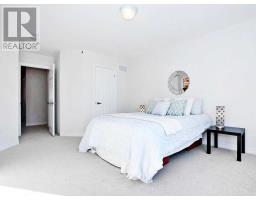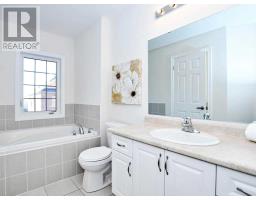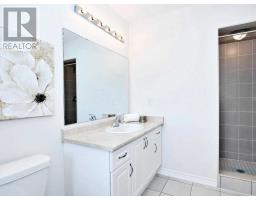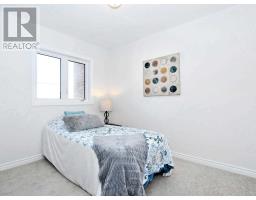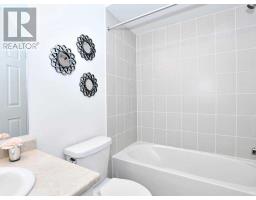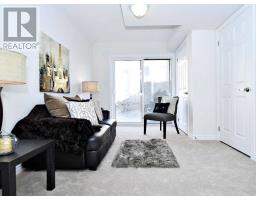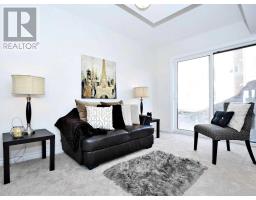3 Bedroom
4 Bathroom
Fireplace
Central Air Conditioning
Forced Air
$709,000
This Bright And Beautiful Three Bedroom Townhome Is Nestled On A Private Lane In A Family Friendly Neighbourhood Within Walking Distance To Top Rated Schools,The Magna Centre,Parks And Shopping.1795 Sq Ft (As Per Builder's Plan) ""Blue Beech"" Model W/Plenty Of Upgrades Incl; Upgraded Kitchen W/Quartz Counters,""Soho"" White Backsplash, Ss Appliances, Hardwood Floors On Main Level,Oak Staircase,Family Room W/Walk-Out.5 Mins To The 404.Welcome Home!!**** EXTRAS **** Just Purchased Fridge (R/I Line For Ice/Water Maker),Stove,Built-In Dishwasher,B/I Microwave,Washer,Dryer,Cac, Upscale Electric Fireplace,R/I Central Vac,200 Amp Service. *** Monthly Potl Fee $131.41. **Don't Miss The Attached Tour ! (id:25308)
Property Details
|
MLS® Number
|
N4610928 |
|
Property Type
|
Single Family |
|
Community Name
|
Gorham-College Manor |
|
Parking Space Total
|
2 |
Building
|
Bathroom Total
|
4 |
|
Bedrooms Above Ground
|
3 |
|
Bedrooms Total
|
3 |
|
Basement Development
|
Finished |
|
Basement Features
|
Separate Entrance, Walk Out |
|
Basement Type
|
N/a (finished) |
|
Construction Style Attachment
|
Attached |
|
Cooling Type
|
Central Air Conditioning |
|
Exterior Finish
|
Brick, Stone |
|
Fireplace Present
|
Yes |
|
Heating Fuel
|
Natural Gas |
|
Heating Type
|
Forced Air |
|
Stories Total
|
3 |
|
Type
|
Row / Townhouse |
Parking
Land
|
Acreage
|
No |
|
Size Irregular
|
18 X 88 Ft |
|
Size Total Text
|
18 X 88 Ft |
Rooms
| Level |
Type |
Length |
Width |
Dimensions |
|
Second Level |
Kitchen |
4.32 m |
2.16 m |
4.32 m x 2.16 m |
|
Second Level |
Eating Area |
3.68 m |
2.92 m |
3.68 m x 2.92 m |
|
Second Level |
Living Room |
5.3 m |
5.27 m |
5.3 m x 5.27 m |
|
Third Level |
Master Bedroom |
4.26 m |
3.53 m |
4.26 m x 3.53 m |
|
Third Level |
Bedroom 2 |
3.05 m |
2.62 m |
3.05 m x 2.62 m |
|
Third Level |
Bedroom 3 |
3.29 m |
2.62 m |
3.29 m x 2.62 m |
|
Ground Level |
Family Room |
3.87 m |
2.92 m |
3.87 m x 2.92 m |
https://www.realtor.ca/PropertyDetails.aspx?PropertyId=21256100
