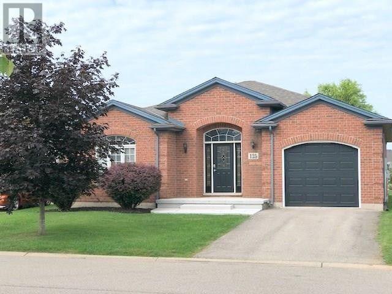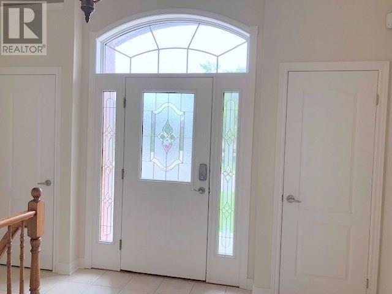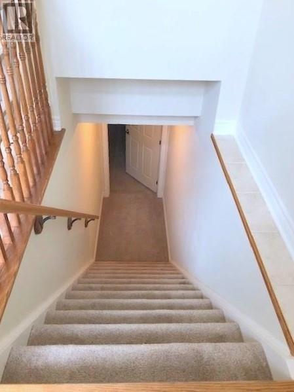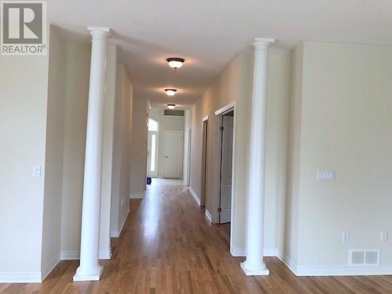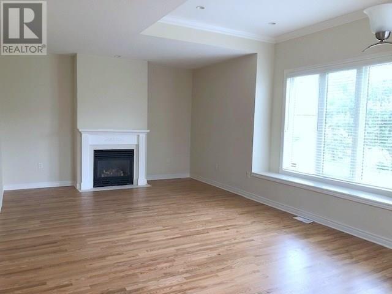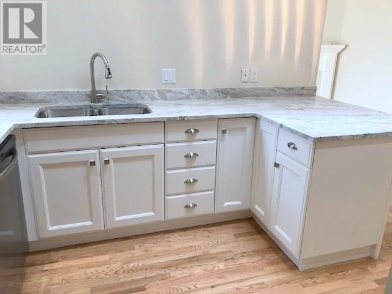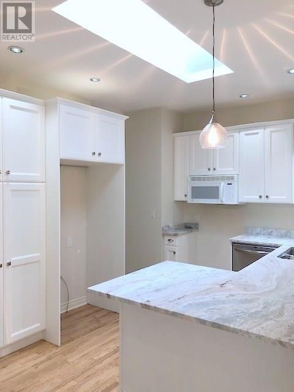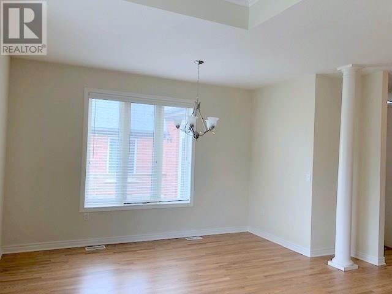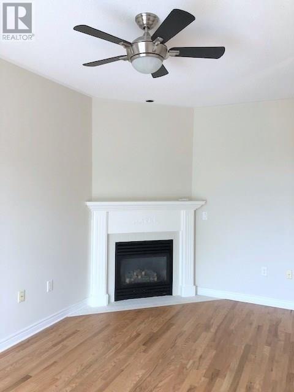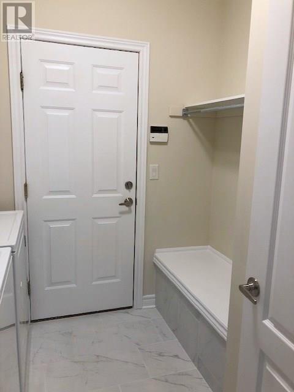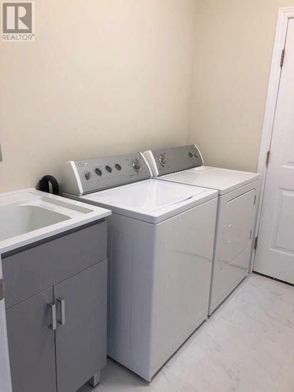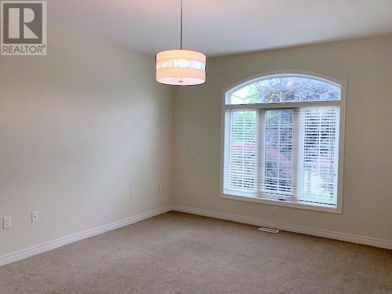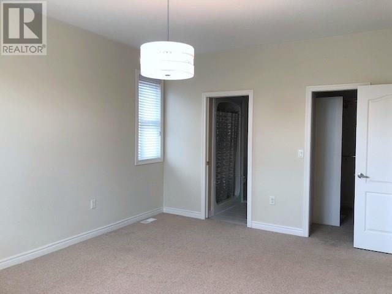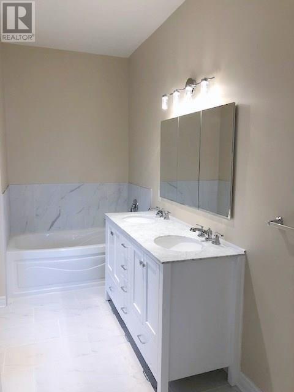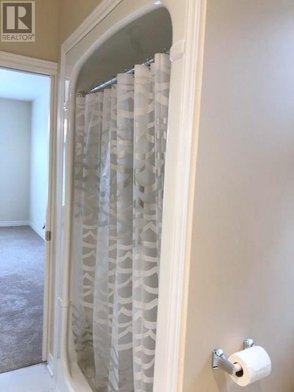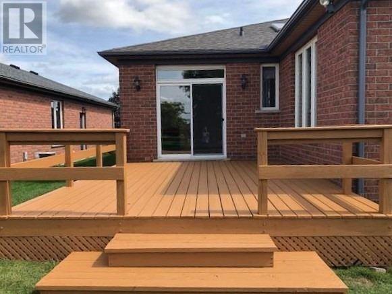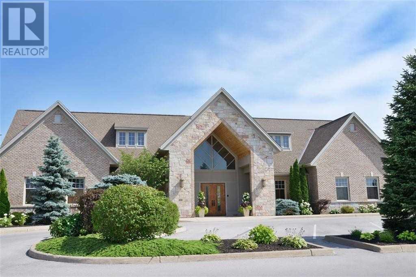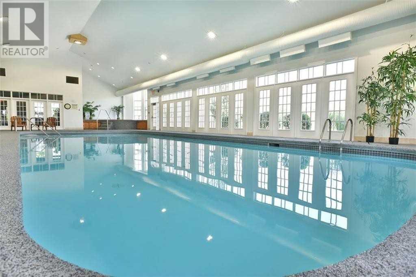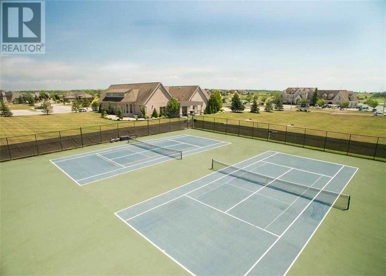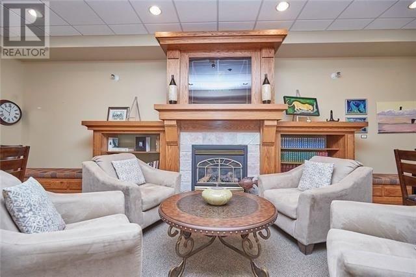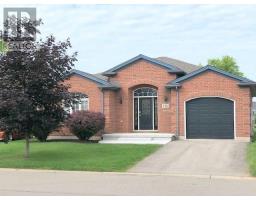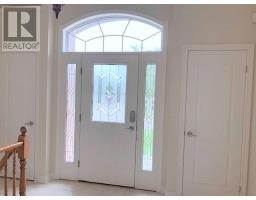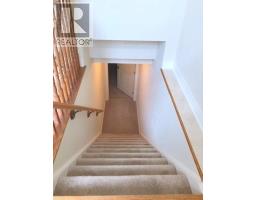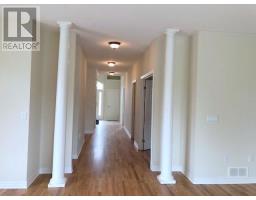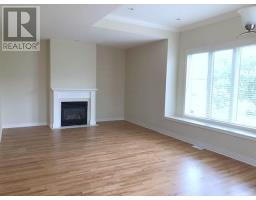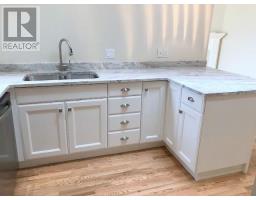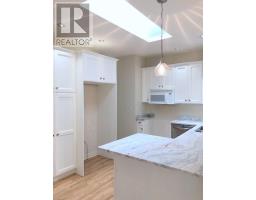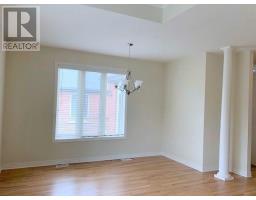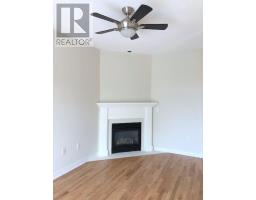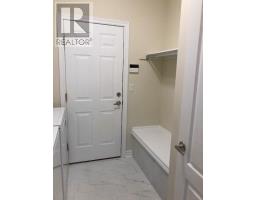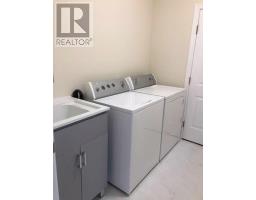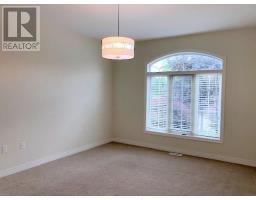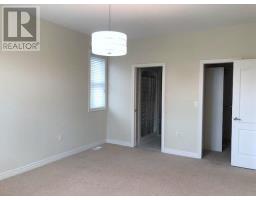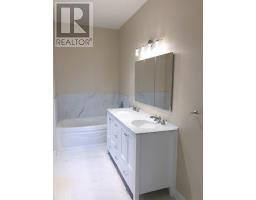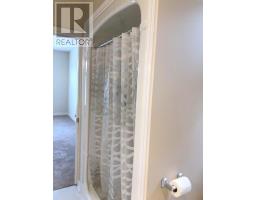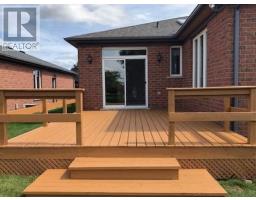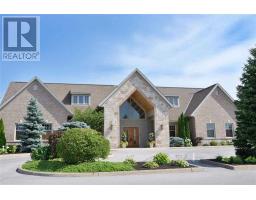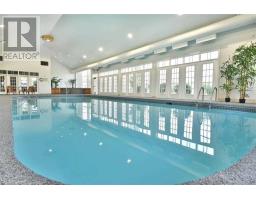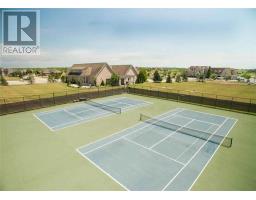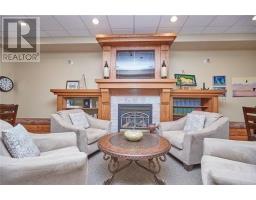125 Muirfield Tr Welland, Ontario L3B 3G5
2 Bedroom
3 Bathroom
Bungalow
Fireplace
Central Air Conditioning
Forced Air
$619,900
Welcome To Hunters Pointe, Niagara's Premier Active Adult Lifestyle Community. This Lovely Ready-To-Move-Into All-Brick Detached Home Has Been Newly Renovate And Updated. Located On A Quiet Matured Street Directly Across From The Welland Canal. Gorgeous Living Rm W/F.P. Family Rm W/F.P, Master Bdrm W/Walk-In Closet; A Full Ensuite W/ Separate Shower, Separate Tub & Double Sinks. A Second Bdrm Or Den Has Double Door Entry, Hardwood Flooring & Big Window.**** EXTRAS **** All Electric Light Fixtures; Auto Garage Door Opener And Remote; B/I S.S. Dishwasher; New Furnace And Hot Water Tank Less Than A Year Old. (id:25308)
Property Details
| MLS® Number | X4572418 |
| Property Type | Single Family |
| Amenities Near By | Hospital |
| Features | Cul-de-sac |
| Parking Space Total | 2 |
| View Type | View |
Building
| Bathroom Total | 3 |
| Bedrooms Above Ground | 2 |
| Bedrooms Total | 2 |
| Architectural Style | Bungalow |
| Basement Development | Partially Finished |
| Basement Type | Full (partially Finished) |
| Construction Style Attachment | Detached |
| Cooling Type | Central Air Conditioning |
| Exterior Finish | Brick |
| Fireplace Present | Yes |
| Heating Fuel | Natural Gas |
| Heating Type | Forced Air |
| Stories Total | 1 |
| Type | House |
Parking
| Attached garage |
Land
| Acreage | No |
| Land Amenities | Hospital |
| Size Irregular | 49.21 X 127.95 Ft ; Level And Lovely |
| Size Total Text | 49.21 X 127.95 Ft ; Level And Lovely |
| Surface Water | River/stream |
Rooms
| Level | Type | Length | Width | Dimensions |
|---|---|---|---|---|
| Basement | Other | 7.75 m | 7.75 m | 7.75 m x 7.75 m |
| Basement | Cold Room | 3.66 m | 2.03 m | 3.66 m x 2.03 m |
| Basement | Utility Room | 1.93 m | 1.8 m | 1.93 m x 1.8 m |
| Main Level | Foyer | 3.66 m | 2.44 m | 3.66 m x 2.44 m |
| Main Level | Living Room | 5.16 m | 4.09 m | 5.16 m x 4.09 m |
| Main Level | Dining Room | 4.09 m | 2.74 m | 4.09 m x 2.74 m |
| Main Level | Kitchen | 5.16 m | 3 m | 5.16 m x 3 m |
| Main Level | Family Room | 5.16 m | 3.05 m | 5.16 m x 3.05 m |
| Main Level | Master Bedroom | 5.18 m | 3.91 m | 5.18 m x 3.91 m |
| Main Level | Bedroom | 3.91 m | 3.02 m | 3.91 m x 3.02 m |
| Main Level | Laundry Room | 2.26 m | 2.26 m | 2.26 m x 2.26 m |
https://www.realtor.ca/PropertyDetails.aspx?PropertyId=21122197
Interested?
Contact us for more information
