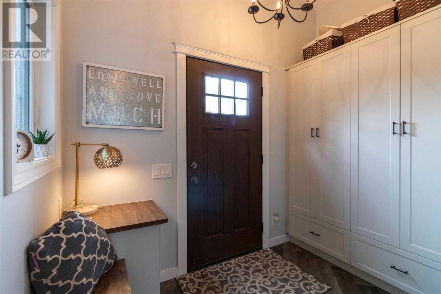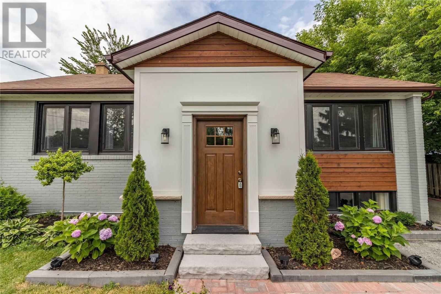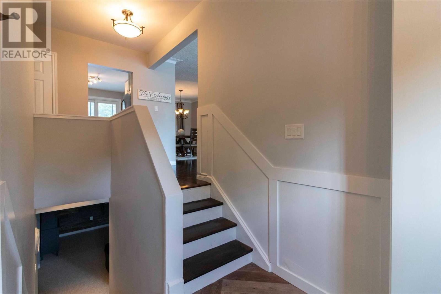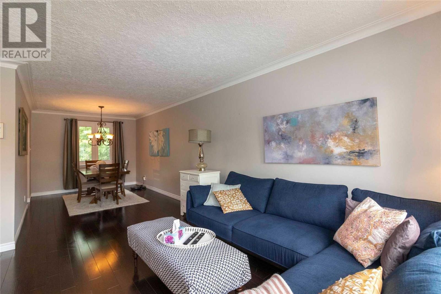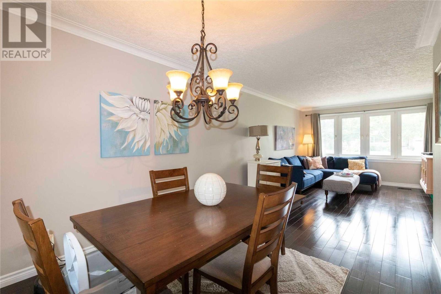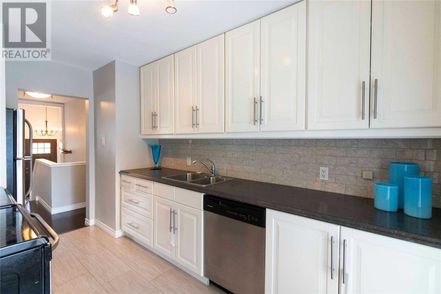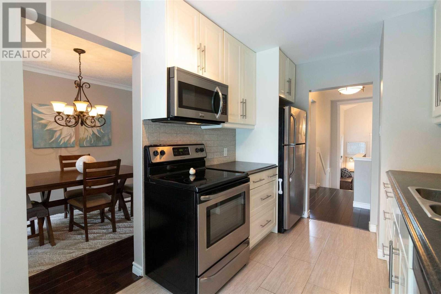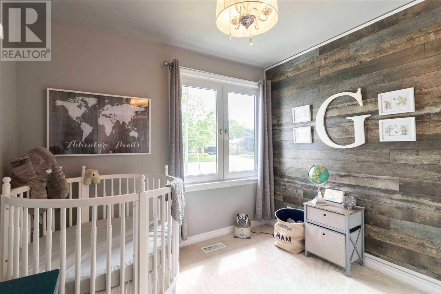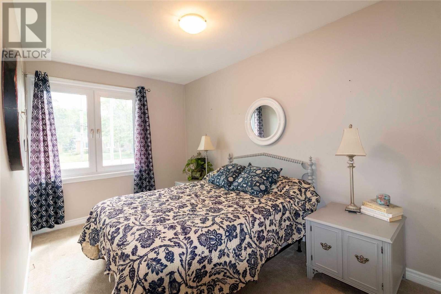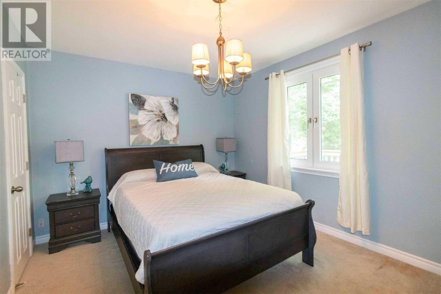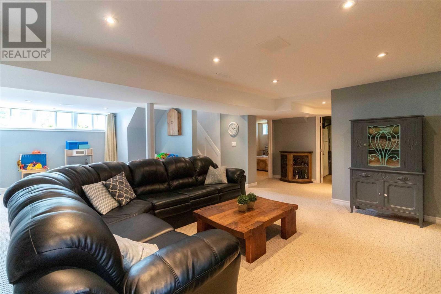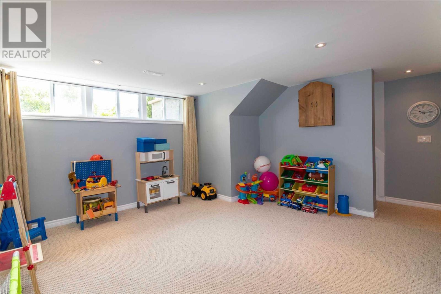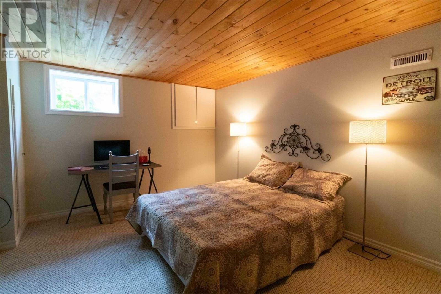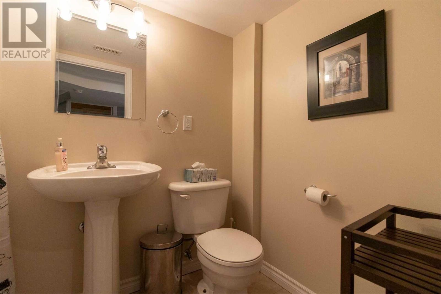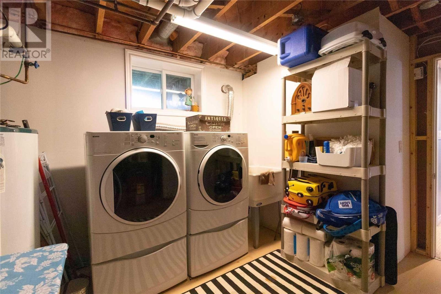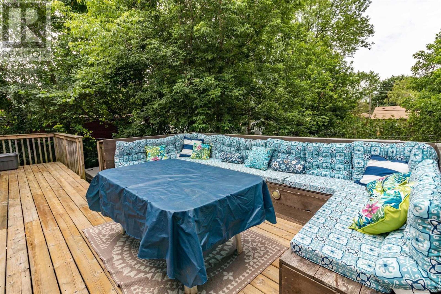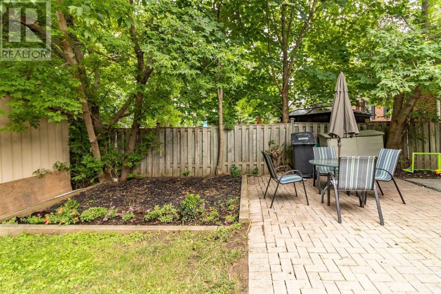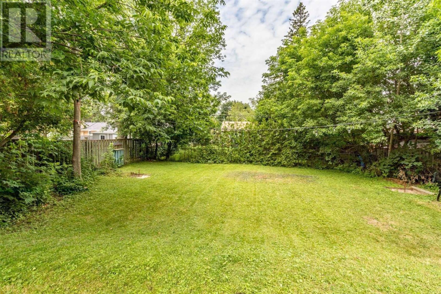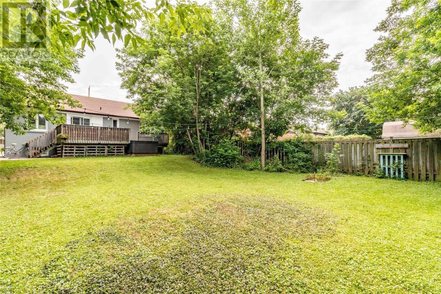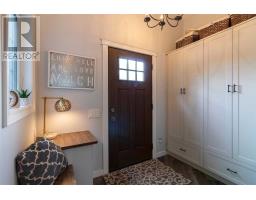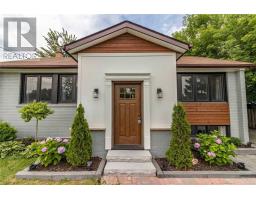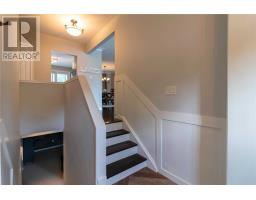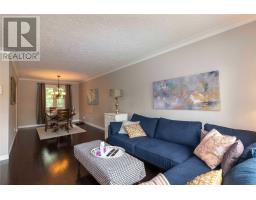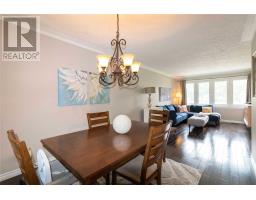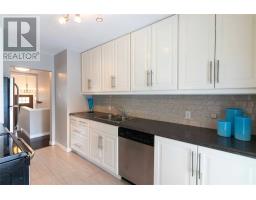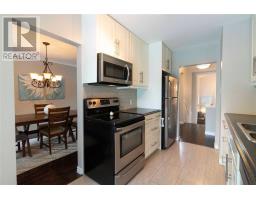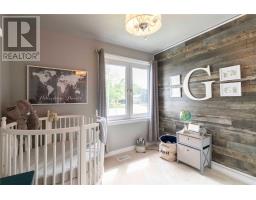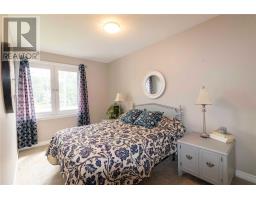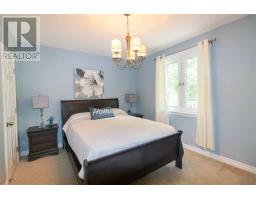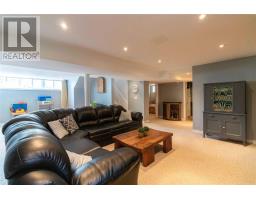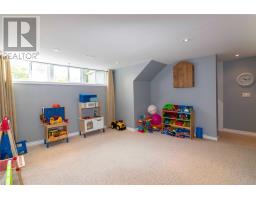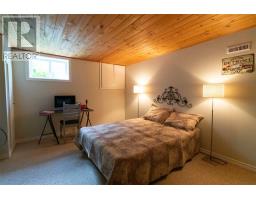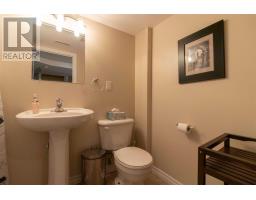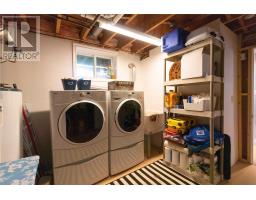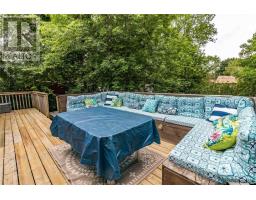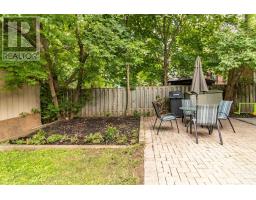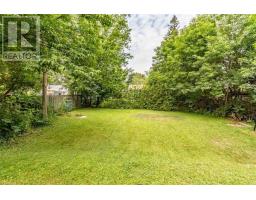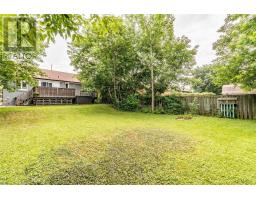4 Bedroom
2 Bathroom
Bungalow
Central Air Conditioning
Forced Air
$750,000
Reduced $50,000 For Quick Sale, Charming 3+1 Bedroom 2 Bath Home Located Central To All Of Stouffville's Amenities This All Brick Gem Boasts A Newly Renovated Entry Way That Will Steal Your Heart. 3 Lrg Bedrooms On The Main Level. Galley Kitchen Leads Onto Dining & Living Area. The Lower Level Provides A Spacious Areas For Watching Your Favorite Family Movie As Well As Massive 4th Bed And A Kids Play Area. Less Than A Townhouse Pricing Excellent Investment!**** EXTRAS **** Stove, Fridge, Washer, Dryer, All Elf's, All Window Coverings**Build Your Own Garage Or Do A Full Addition. 60X133 Lot Features A Backyard Re-Treat With (Hot Tub) Could Rent Top And Bottom Floors As Rental (id:25308)
Property Details
|
MLS® Number
|
N4575543 |
|
Property Type
|
Single Family |
|
Neigbourhood
|
Stouffville |
|
Community Name
|
Stouffville |
|
Amenities Near By
|
Park, Public Transit, Schools |
|
Parking Space Total
|
6 |
Building
|
Bathroom Total
|
2 |
|
Bedrooms Above Ground
|
3 |
|
Bedrooms Below Ground
|
1 |
|
Bedrooms Total
|
4 |
|
Architectural Style
|
Bungalow |
|
Basement Development
|
Finished |
|
Basement Type
|
N/a (finished) |
|
Construction Style Attachment
|
Detached |
|
Cooling Type
|
Central Air Conditioning |
|
Exterior Finish
|
Brick |
|
Heating Fuel
|
Natural Gas |
|
Heating Type
|
Forced Air |
|
Stories Total
|
1 |
|
Type
|
House |
Land
|
Acreage
|
No |
|
Land Amenities
|
Park, Public Transit, Schools |
|
Size Irregular
|
60 X 133 Ft |
|
Size Total Text
|
60 X 133 Ft |
Rooms
| Level |
Type |
Length |
Width |
Dimensions |
|
Basement |
Recreational, Games Room |
7.92 m |
5.18 m |
7.92 m x 5.18 m |
|
Basement |
Bedroom 4 |
5.31 m |
2.99 m |
5.31 m x 2.99 m |
|
Main Level |
Living Room |
4.17 m |
3.35 m |
4.17 m x 3.35 m |
|
Main Level |
Dining Room |
3.96 m |
3.18 m |
3.96 m x 3.18 m |
|
Main Level |
Kitchen |
3.96 m |
2.39 m |
3.96 m x 2.39 m |
|
Main Level |
Master Bedroom |
5.77 m |
3.14 m |
5.77 m x 3.14 m |
|
Main Level |
Bedroom 2 |
2.95 m |
3.15 m |
2.95 m x 3.15 m |
|
Main Level |
Bedroom 3 |
4.17 m |
2.49 m |
4.17 m x 2.49 m |
https://www.realtor.ca/PropertyDetails.aspx?PropertyId=21132223
