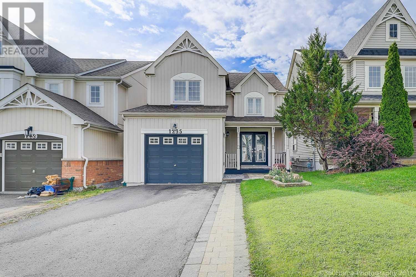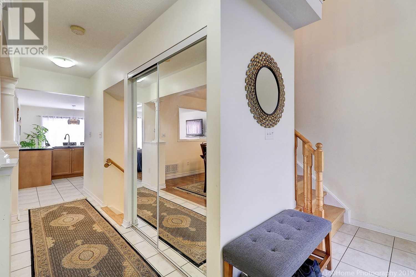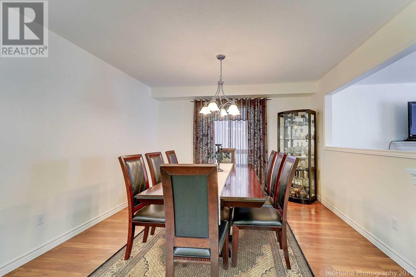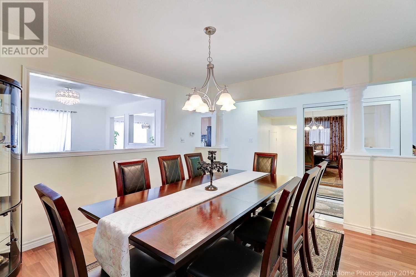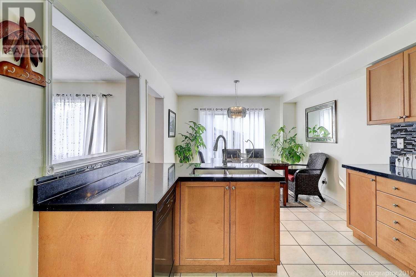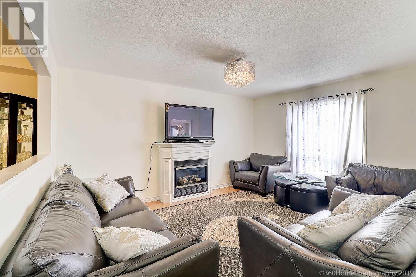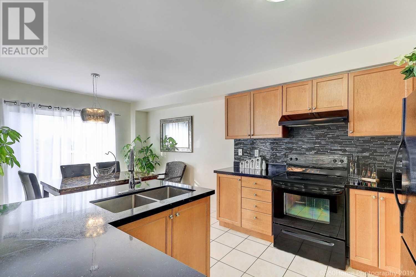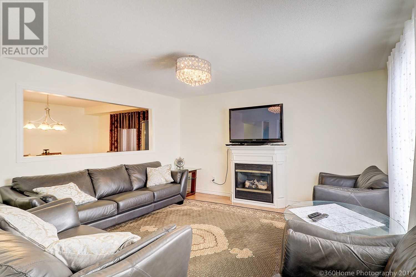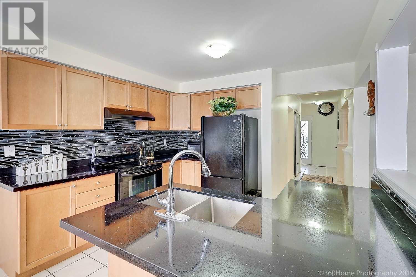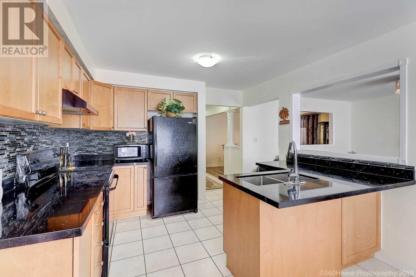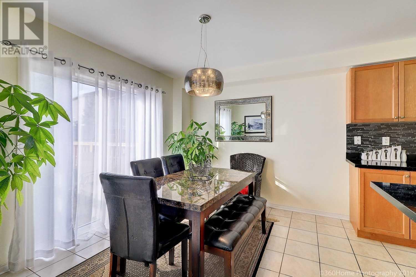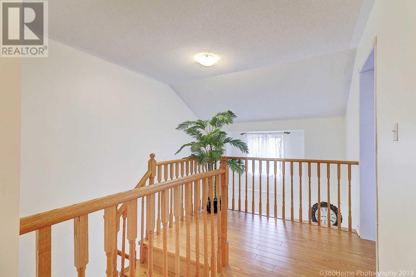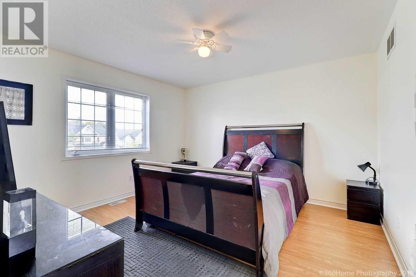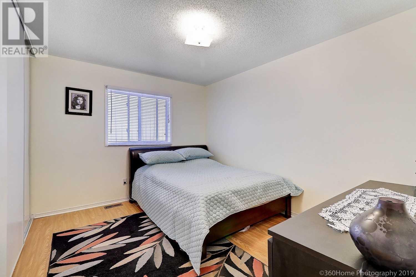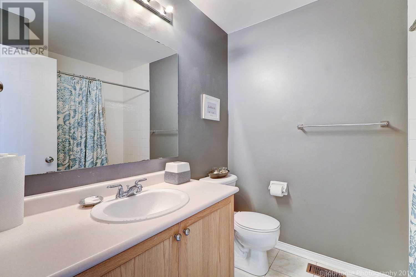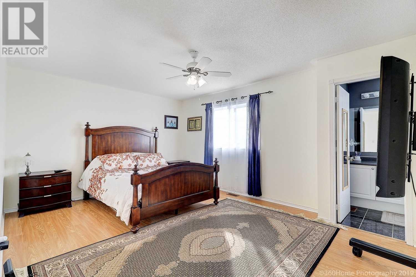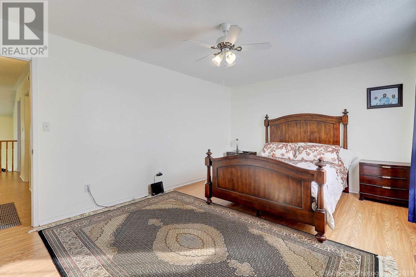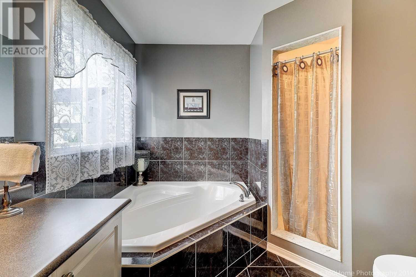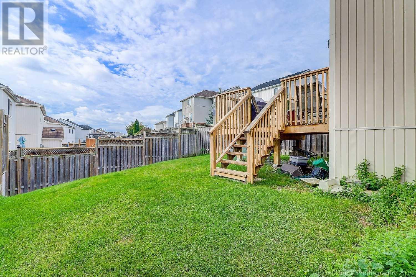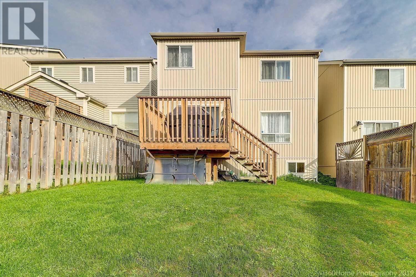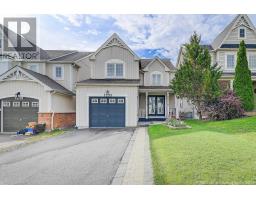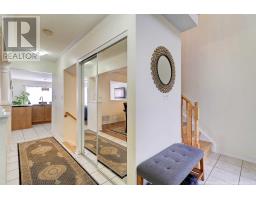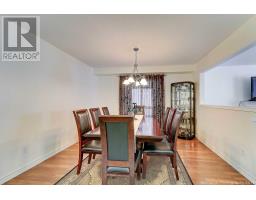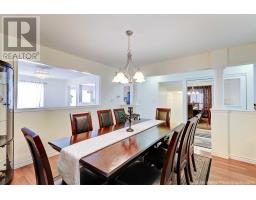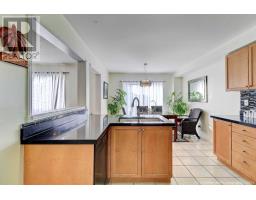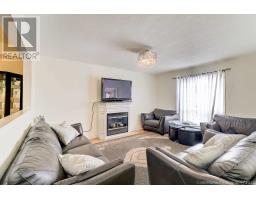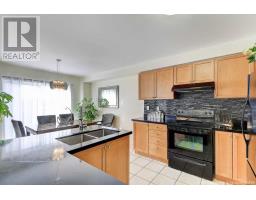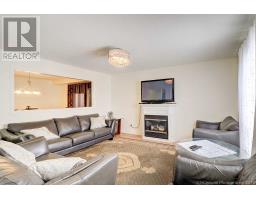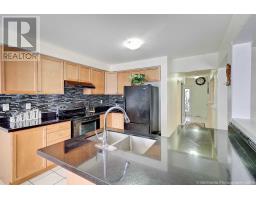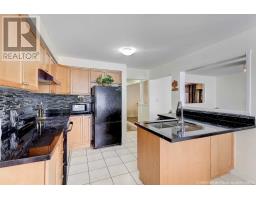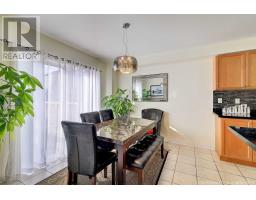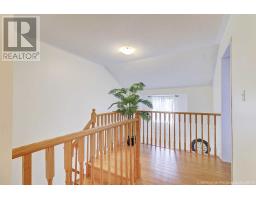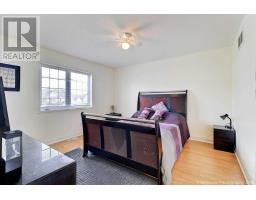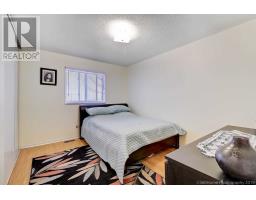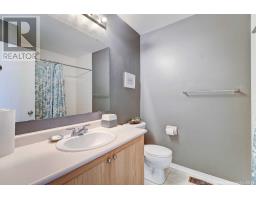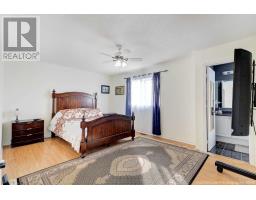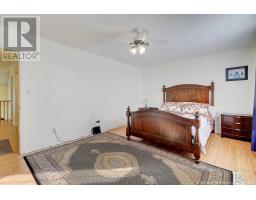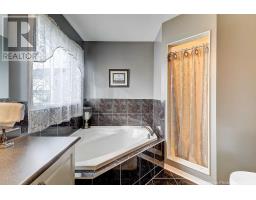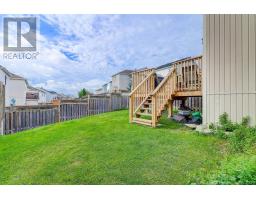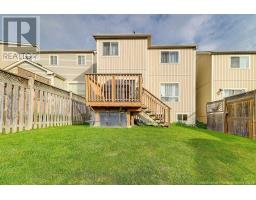1235 Ashgrove Cres Oshawa, Ontario L1K 3A4
3 Bedroom
3 Bathroom
Fireplace
Central Air Conditioning
Forced Air
$569,900
Absolutely Stunning 1860 Sqft, 3 Bedroom Detach Home Located In Family Friendly North Oshawa Area Is Ready For You To Move In & Relax. A Cathedral Entry Welcome You In To The Home W/ Garage Door Access And Spacious Dinning Room Can Accommodate Family Gathering. Modern Kitchen With Granite Countertop & Walk To Deck And Fenced Back Yard. Family Room W/ Gas Fire Place . Master Has W/I Closet And Elegant Ensuite.**** EXTRAS **** Unfinished Basement With Large Window Ready For Your Imagination. Close To School, Park, Shopping Center And Many More Amenities.Include Appliances Fridge, Stove, Dishwasher Washer And Dryer , All Elf's (id:25308)
Property Details
| MLS® Number | E4587415 |
| Property Type | Single Family |
| Neigbourhood | Pinecrest |
| Community Name | Pinecrest |
| Amenities Near By | Park, Public Transit, Schools |
| Features | Conservation/green Belt |
| Parking Space Total | 3 |
Building
| Bathroom Total | 3 |
| Bedrooms Above Ground | 3 |
| Bedrooms Total | 3 |
| Basement Development | Partially Finished |
| Basement Type | Full (partially Finished) |
| Construction Style Attachment | Detached |
| Cooling Type | Central Air Conditioning |
| Exterior Finish | Vinyl |
| Fireplace Present | Yes |
| Heating Fuel | Natural Gas |
| Heating Type | Forced Air |
| Stories Total | 2 |
| Type | House |
Parking
| Attached garage |
Land
| Acreage | No |
| Land Amenities | Park, Public Transit, Schools |
| Size Irregular | 30.18 X 114.73 Ft |
| Size Total Text | 30.18 X 114.73 Ft |
Rooms
| Level | Type | Length | Width | Dimensions |
|---|---|---|---|---|
| Second Level | Master Bedroom | 5.15 m | 3.64 m | 5.15 m x 3.64 m |
| Second Level | Bedroom 2 | 3.76 m | 3.86 m | 3.76 m x 3.86 m |
| Second Level | Bedroom 3 | 3.79 m | 3.04 m | 3.79 m x 3.04 m |
| Main Level | Kitchen | 5.92 m | 3.34 m | 5.92 m x 3.34 m |
| Main Level | Living Room | 4.56 m | 3.79 m | 4.56 m x 3.79 m |
| Main Level | Dining Room | 3.73 m | 3.66 m | 3.73 m x 3.66 m |
https://www.realtor.ca/PropertyDetails.aspx?PropertyId=21172326
Interested?
Contact us for more information
