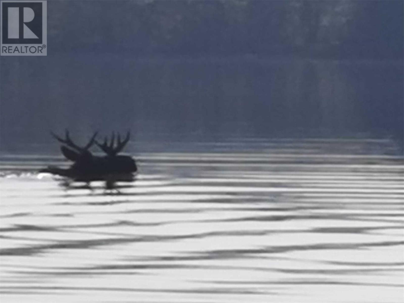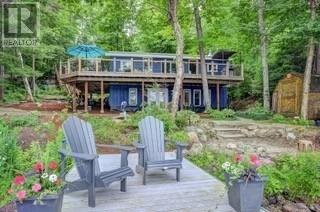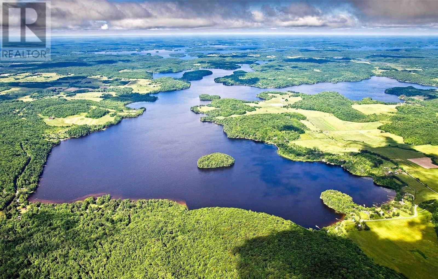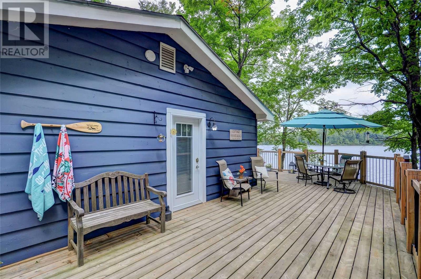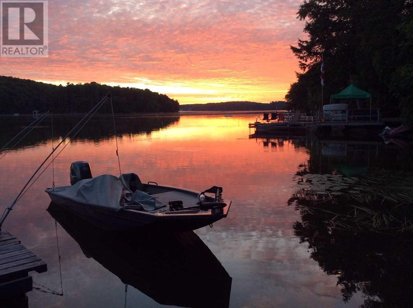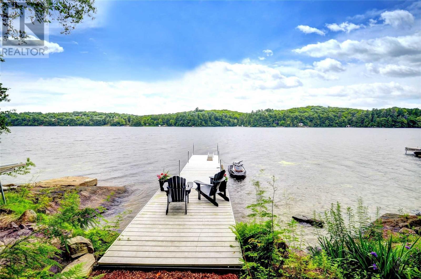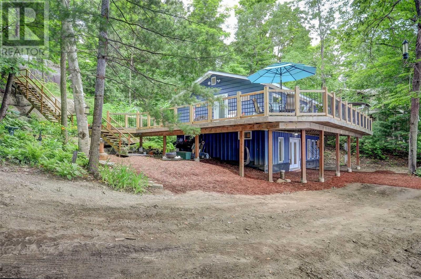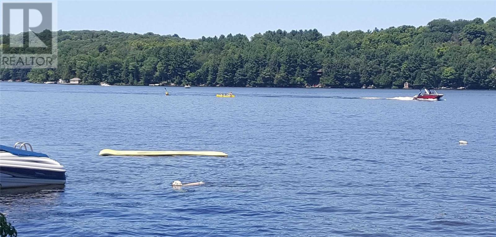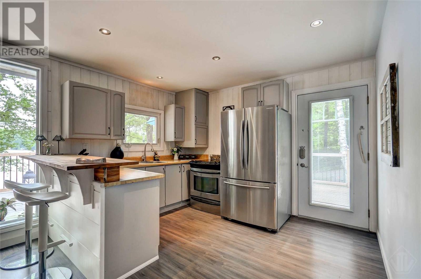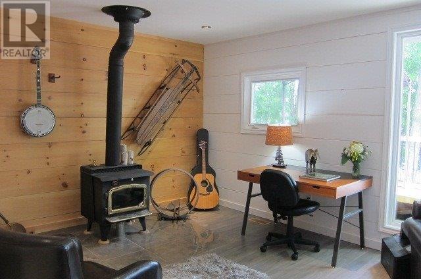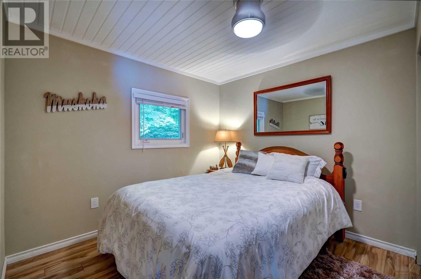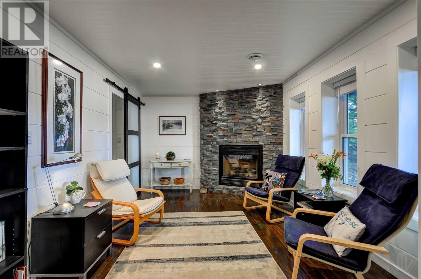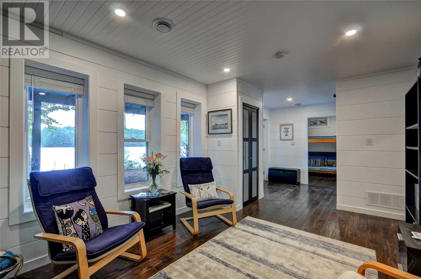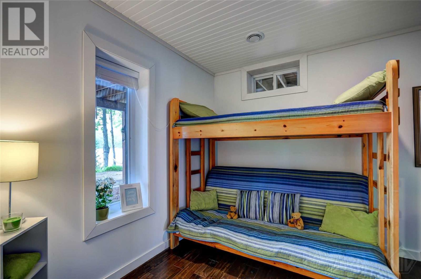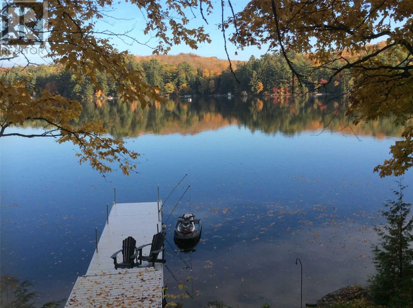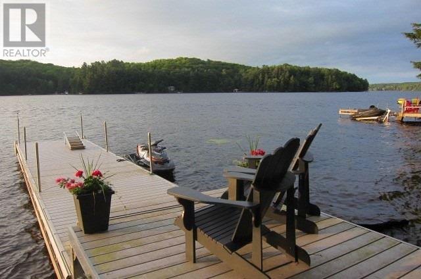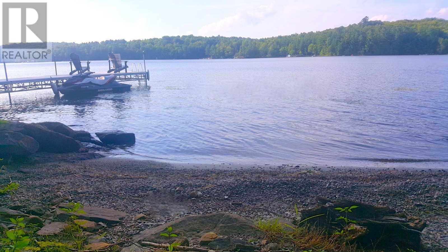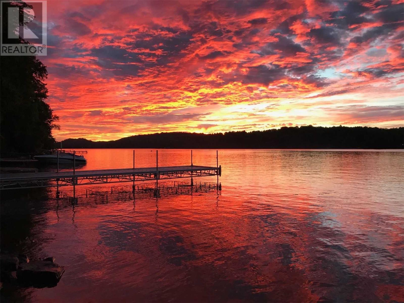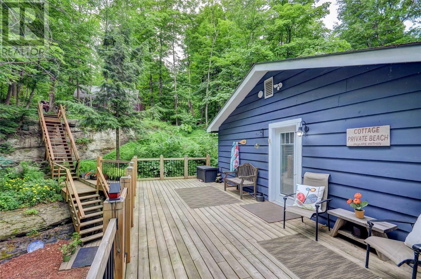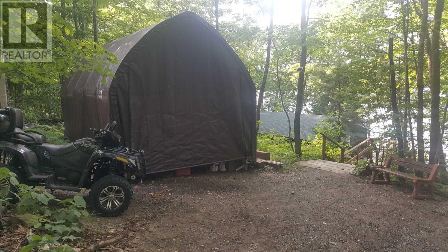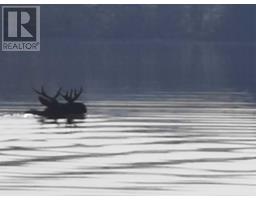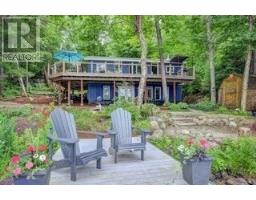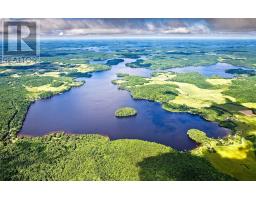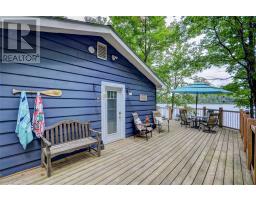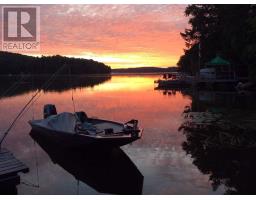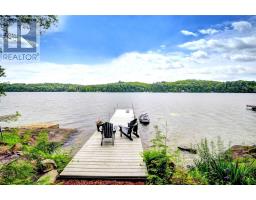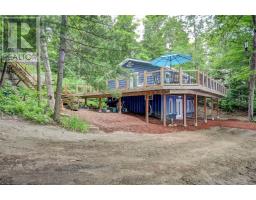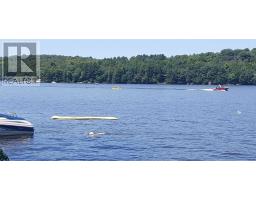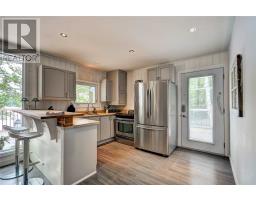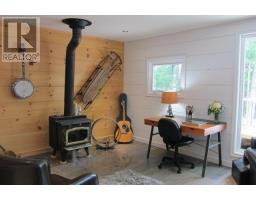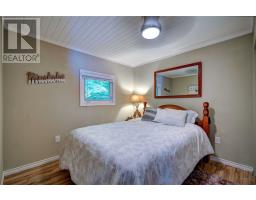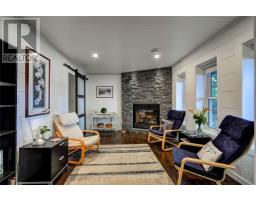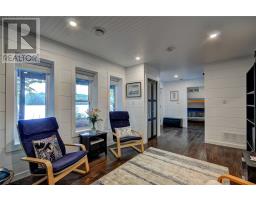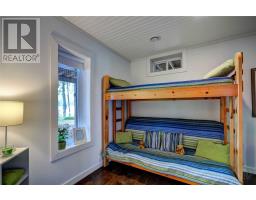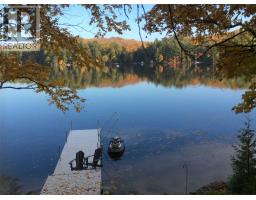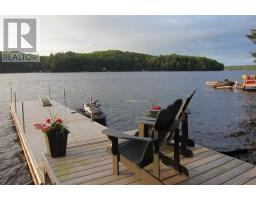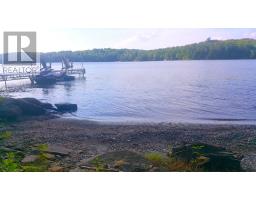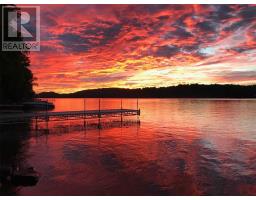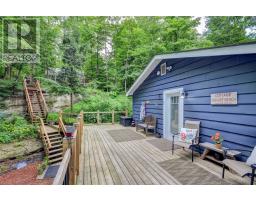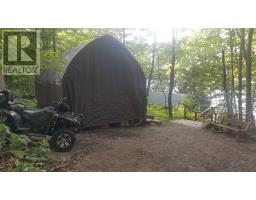3 Bedroom
2 Bathroom
Raised Bungalow
Fireplace
Forced Air
Waterfront
$745,000
Fab Opportunity To Get Into The Muskoka Cottage Market Now As Property Values Steadily Rise! With Multiple Uses As A Lakeside Retreat Or Perhaps A Lucrative, Income-Generating, Turnkey Rental Cottage - A La Airbnb $$! You'll Love This Low-Maintenance, Stylishly Reno'd Spot On Three Mile, One Of The Larger Lakes In The Hub. 3 Beds, 2 Baths, 2 Kitchens And Lovely Lake Walkouts So Friends And Fam Can Enjoy Their Own Cozy Space. Superb Value: Don't Miss This One!**** EXTRAS **** Entertain Under Sunsets That Wow From The Amazing Deck & Enjoy Starry Nights By The Waters-Edge Fire. Stay Warm Fall & Winter Too With Furnace, Gas Fp, Wood Stove, Wired Generator & Drilled Well! Just 15 Min To Port Carling & <2Hrs To Gta! (id:25308)
Property Details
|
MLS® Number
|
X4572613 |
|
Property Type
|
Single Family |
|
Community Name
|
Utterson |
|
Features
|
Wooded Area |
|
Parking Space Total
|
8 |
|
View Type
|
View |
|
Water Front Type
|
Waterfront |
Building
|
Bathroom Total
|
2 |
|
Bedrooms Above Ground
|
3 |
|
Bedrooms Total
|
3 |
|
Architectural Style
|
Raised Bungalow |
|
Basement Development
|
Finished |
|
Basement Features
|
Separate Entrance, Walk Out |
|
Basement Type
|
N/a (finished) |
|
Construction Style Attachment
|
Detached |
|
Exterior Finish
|
Wood |
|
Fireplace Present
|
Yes |
|
Heating Fuel
|
Propane |
|
Heating Type
|
Forced Air |
|
Stories Total
|
1 |
|
Type
|
House |
Land
|
Acreage
|
No |
|
Size Irregular
|
100 X 223.24 Ft ; Irreg - See Reference Plan |
|
Size Total Text
|
100 X 223.24 Ft ; Irreg - See Reference Plan |
Rooms
| Level |
Type |
Length |
Width |
Dimensions |
|
Lower Level |
Kitchen |
3.96 m |
1.83 m |
3.96 m x 1.83 m |
|
Lower Level |
Living Room |
5.49 m |
3.2 m |
5.49 m x 3.2 m |
|
Lower Level |
Bedroom 2 |
3.5 m |
3.35 m |
3.5 m x 3.35 m |
|
Lower Level |
Bathroom |
2.29 m |
2.18 m |
2.29 m x 2.18 m |
|
Lower Level |
Bedroom 3 |
3.36 m |
2.75 m |
3.36 m x 2.75 m |
|
Lower Level |
Utility Room |
3.36 m |
2.44 m |
3.36 m x 2.44 m |
|
Main Level |
Kitchen |
3.53 m |
2.75 m |
3.53 m x 2.75 m |
|
Main Level |
Great Room |
7.13 m |
4.95 m |
7.13 m x 4.95 m |
|
Main Level |
Family Room |
3.53 m |
3.18 m |
3.53 m x 3.18 m |
|
Main Level |
Bathroom |
3.48 m |
2.62 m |
3.48 m x 2.62 m |
|
Main Level |
Master Bedroom |
3.48 m |
3.02 m |
3.48 m x 3.02 m |
Utilities
|
Electricity
|
Installed |
|
Cable
|
Installed |
https://www.realtor.ca/PropertyDetails.aspx?PropertyId=21122216
