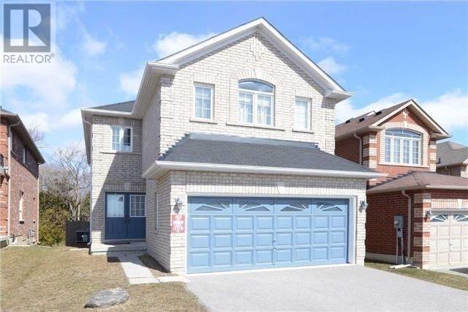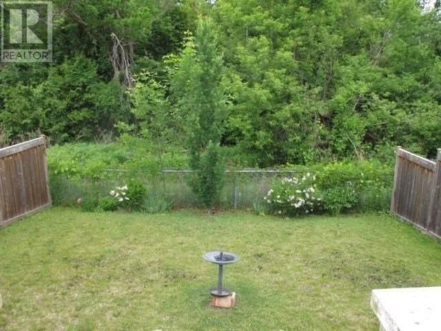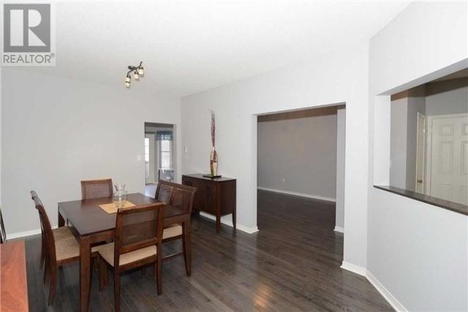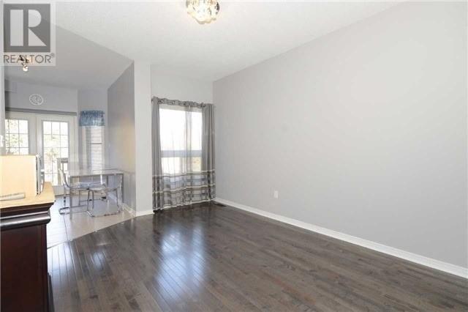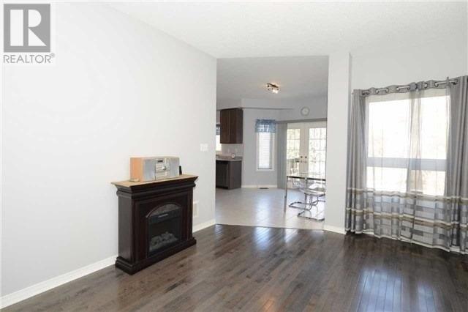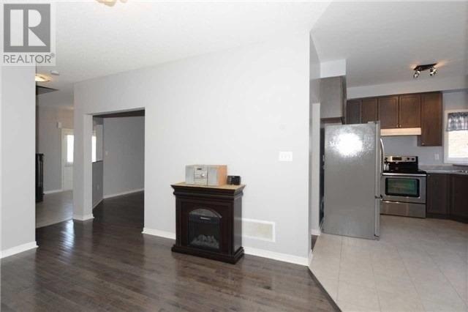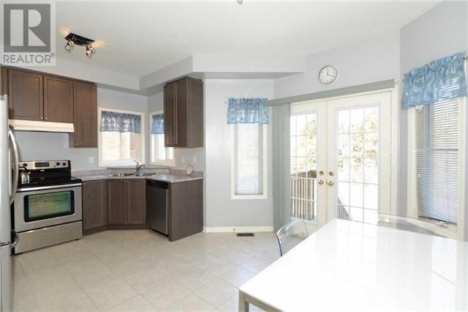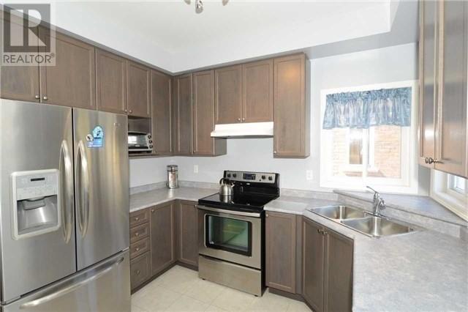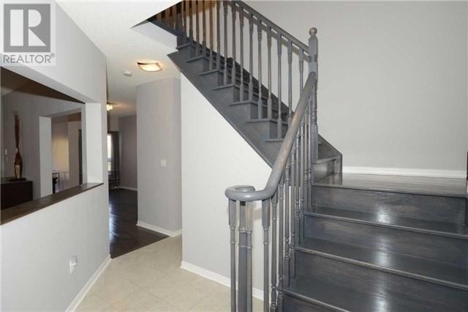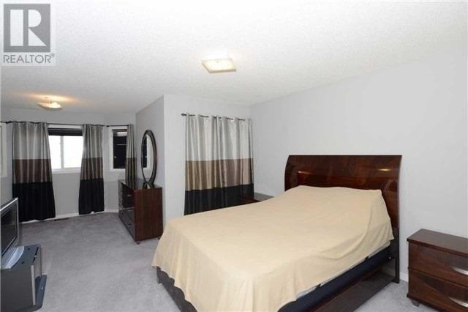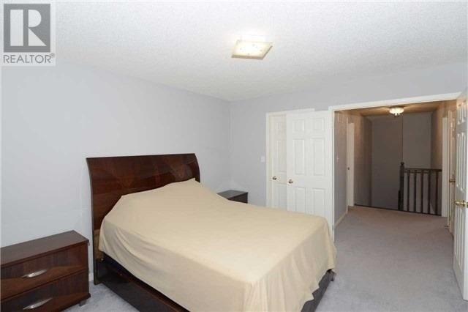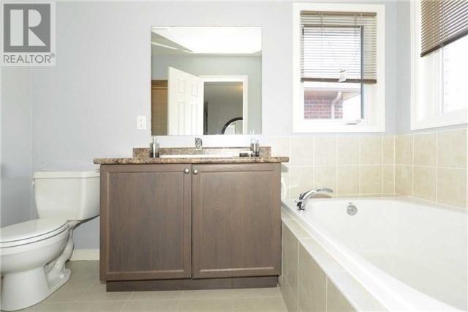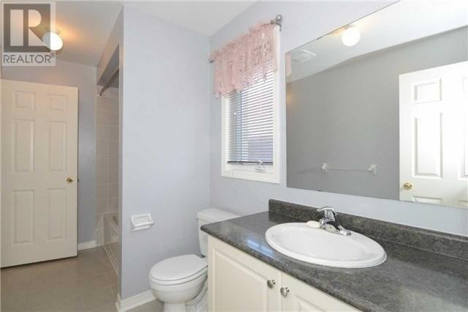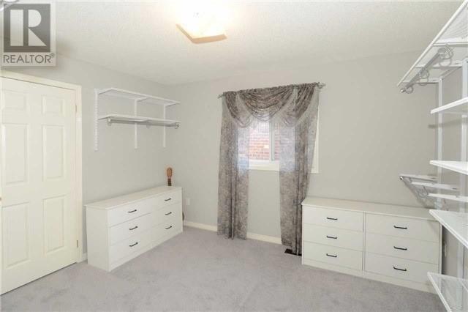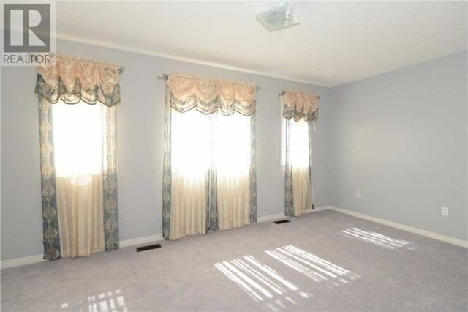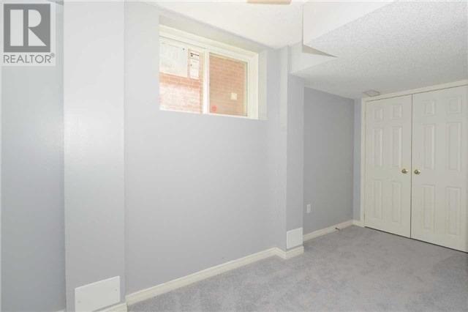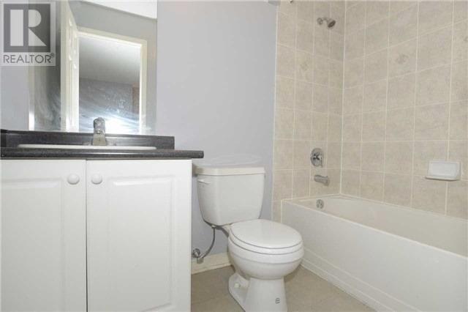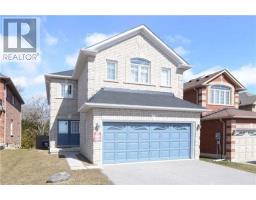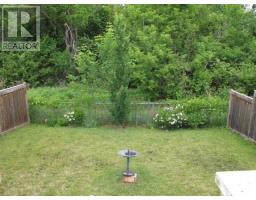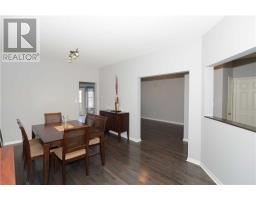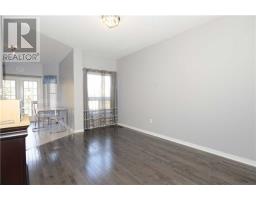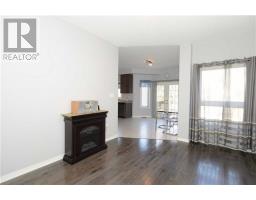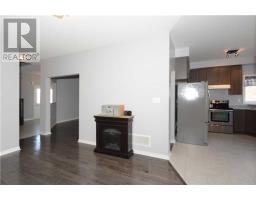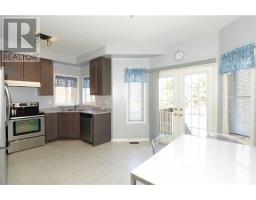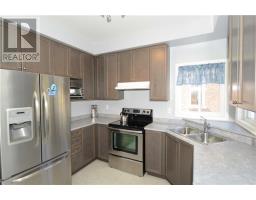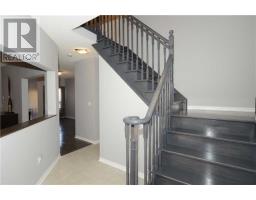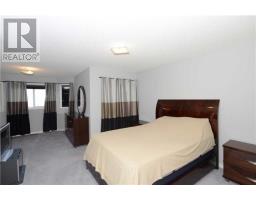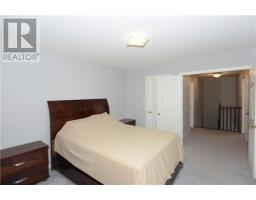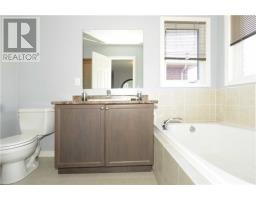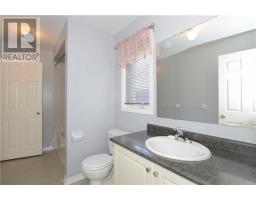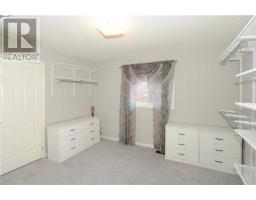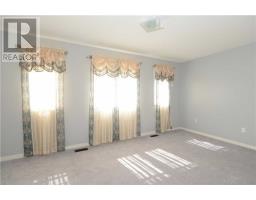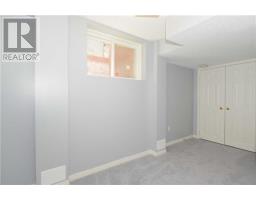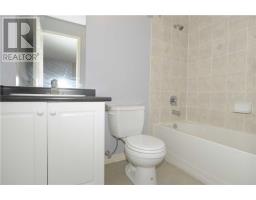1232 Fox Hill St Innisfil, Ontario L9S 4Y5
6 Bedroom
4 Bathroom
Central Air Conditioning
Forced Air
$750,000
Ravine Lot. 4+2 Beds & 4 Washrooms. Pride Of Ownership. In One Of The Most Booming Beach Area Of Canada. Luxurious And One Of A Kind. Huge Garage & Huge Driveway. Large Sun Filled Rooms, 9' Ceilings, Hardwood/Ceramic Floors; Carpeting In Beds; 4th Bed Attached To Master As Nursery/Dressing Rm. Finished Basment Sep Entrance. Steps To Schools, Simcoe Lake Beach Park, Upcoming Go Station. Mins To Hwy 400 & 404. 30 Mins To Toronto.**** EXTRAS **** 2 S/S Fridges, 2 Stoves, 1 Built-In Dishwasher, 2 Washers, 2 Dryers, All Elfs, Water Softener. Rental Hwtr/ Separate Laundry In Basement (id:25308)
Property Details
| MLS® Number | N4589657 |
| Property Type | Single Family |
| Community Name | Alcona |
| Amenities Near By | Park |
| Features | Ravine, Conservation/green Belt |
| Parking Space Total | 6 |
Building
| Bathroom Total | 4 |
| Bedrooms Above Ground | 4 |
| Bedrooms Below Ground | 2 |
| Bedrooms Total | 6 |
| Basement Development | Finished |
| Basement Features | Separate Entrance |
| Basement Type | N/a (finished) |
| Construction Style Attachment | Detached |
| Cooling Type | Central Air Conditioning |
| Exterior Finish | Brick |
| Heating Fuel | Natural Gas |
| Heating Type | Forced Air |
| Stories Total | 2 |
| Type | House |
Parking
| Attached garage |
Land
| Acreage | No |
| Land Amenities | Park |
| Size Irregular | 32.8 X 115.1 Ft ; Ravine Lot |
| Size Total Text | 32.8 X 115.1 Ft ; Ravine Lot |
| Surface Water | Lake/pond |
Rooms
| Level | Type | Length | Width | Dimensions |
|---|---|---|---|---|
| Second Level | Master Bedroom | 6.7 m | 3.8 m | 6.7 m x 3.8 m |
| Second Level | Bedroom 2 | 3.6 m | 3 m | 3.6 m x 3 m |
| Second Level | Bedroom 3 | 4.9 m | 3 m | 4.9 m x 3 m |
| Second Level | Bedroom 4 | 3.6 m | 3 m | 3.6 m x 3 m |
| Basement | Living Room | 4 m | 3.8 m | 4 m x 3.8 m |
| Basement | Bedroom 5 | 4.3 m | 2.1 m | 4.3 m x 2.1 m |
| Basement | Bedroom | 4 m | 3.2 m | 4 m x 3.2 m |
| Main Level | Foyer | 4 m | 2.5 m | 4 m x 2.5 m |
| Main Level | Living Room | 5.6 m | 3.25 m | 5.6 m x 3.25 m |
| Main Level | Dining Room | 5.6 m | 3.25 m | 5.6 m x 3.25 m |
| Main Level | Family Room | 4.5 m | 3.35 m | 4.5 m x 3.35 m |
| Main Level | Kitchen | 5.1 m | 4 m | 5.1 m x 4 m |
https://www.realtor.ca/PropertyDetails.aspx?PropertyId=21181090
Interested?
Contact us for more information
