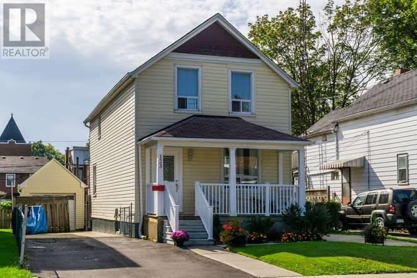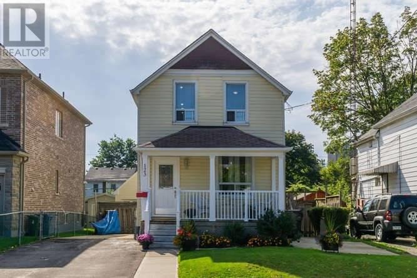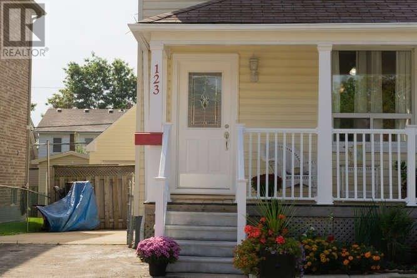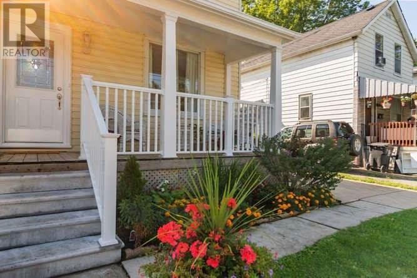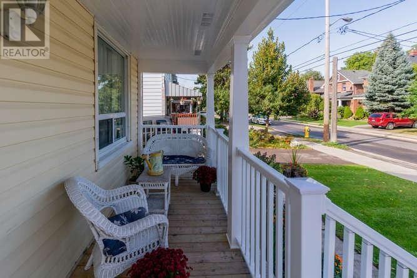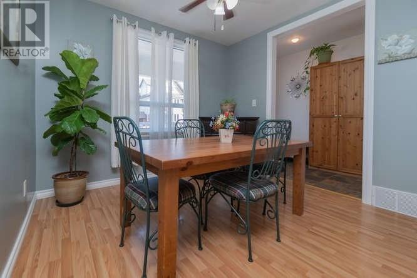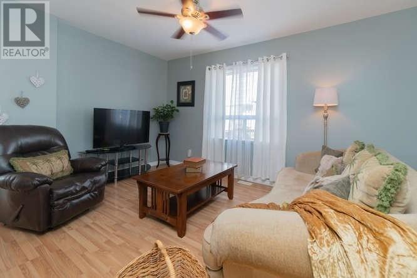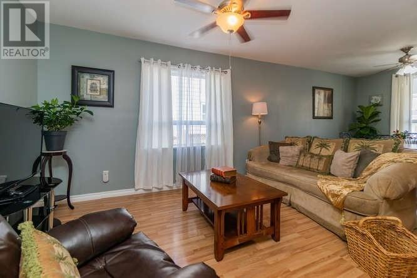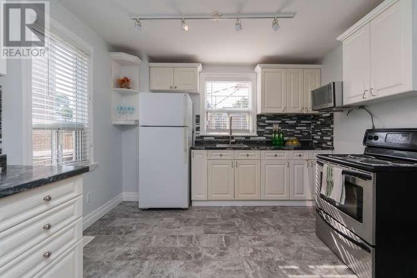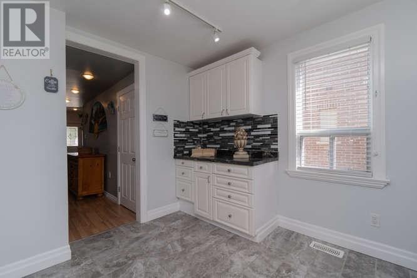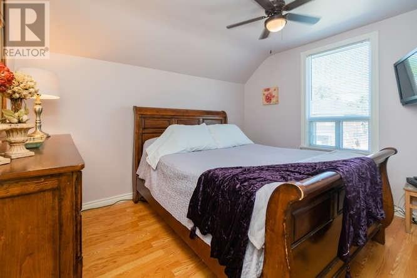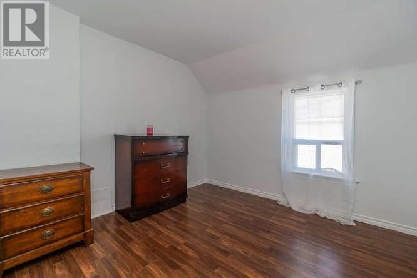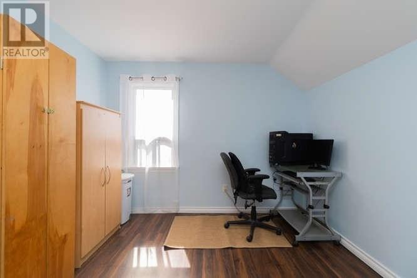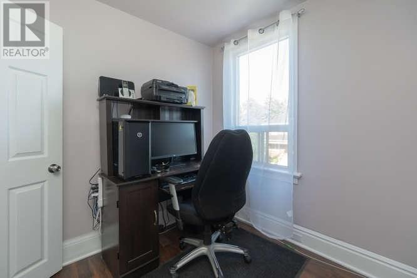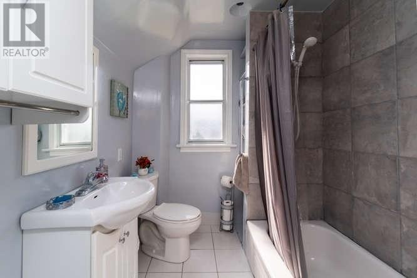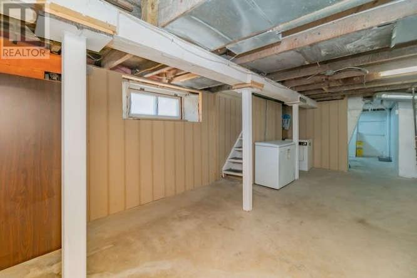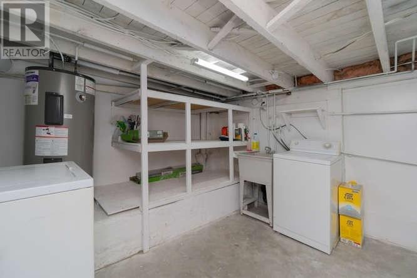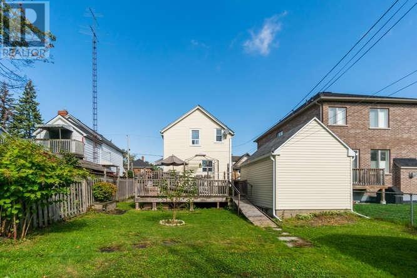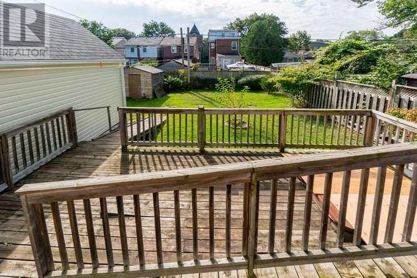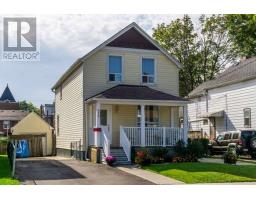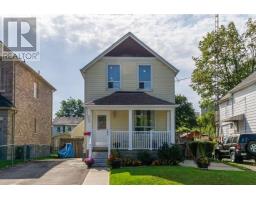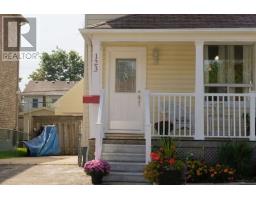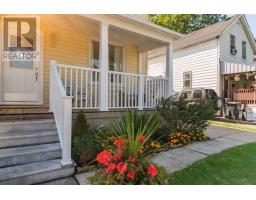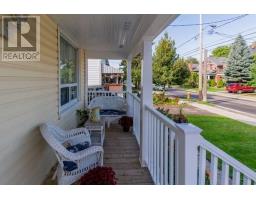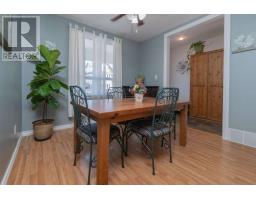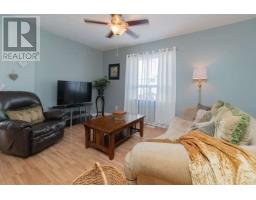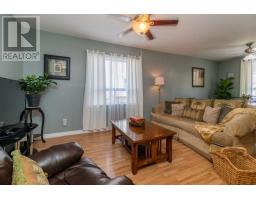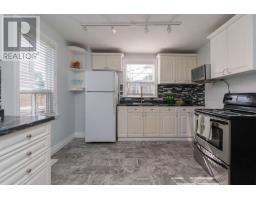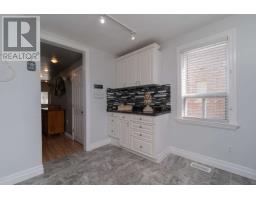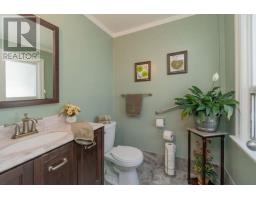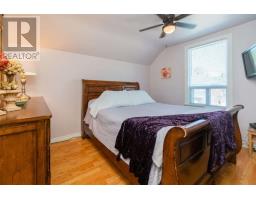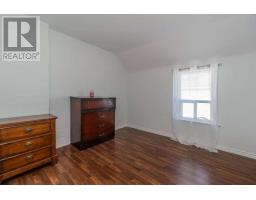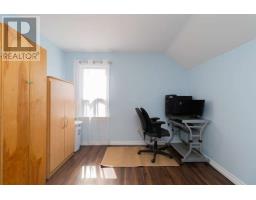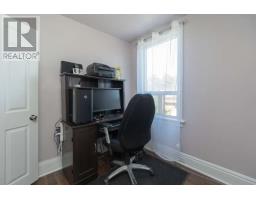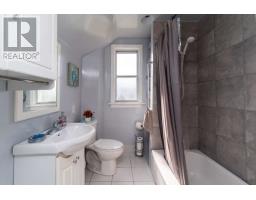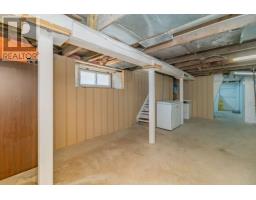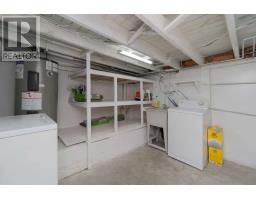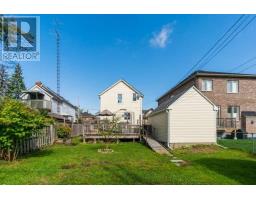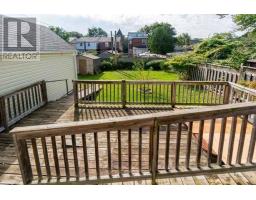123 John St Toronto, Ontario M9N 1J9
4 Bedroom
2 Bathroom
Central Air Conditioning
Forced Air
$849,900
This Lovely Maintained And Updated Home Is Situated On A Quiet Tree Lined Street In Sought After Weston Village. Great Opportunity To Live In A Great And Established Neighbourhood, Walking Distance To Schools, Park, Shops, Transit & Up Express. Features Include- A Functional Layout, Sun Filled Living & Dining Room, Updated Kitchen & Baths, Generous Lot Size With Long Drive And Large Detached Garage. ** View Tour ****** EXTRAS **** Existing Fridge, Stove , Washer & Dryer (As Is), Elf's, Ceiling Fans In Liv & Din, Curtains With Rods, Blinds, Furnace (2016), Hwt (Owned) (id:25308)
Property Details
| MLS® Number | W4592960 |
| Property Type | Single Family |
| Community Name | Weston |
| Amenities Near By | Park, Public Transit, Schools |
| Parking Space Total | 4 |
Building
| Bathroom Total | 2 |
| Bedrooms Above Ground | 4 |
| Bedrooms Total | 4 |
| Basement Type | Full |
| Construction Style Attachment | Detached |
| Cooling Type | Central Air Conditioning |
| Exterior Finish | Vinyl |
| Heating Fuel | Natural Gas |
| Heating Type | Forced Air |
| Stories Total | 2 |
| Type | House |
Parking
| Detached garage |
Land
| Acreage | No |
| Land Amenities | Park, Public Transit, Schools |
| Size Irregular | 40 X 119.79 Ft ; See Survey- Schedule ""c"" |
| Size Total Text | 40 X 119.79 Ft ; See Survey- Schedule ""c"" |
Rooms
| Level | Type | Length | Width | Dimensions |
|---|---|---|---|---|
| Second Level | Master Bedroom | 3.53 m | 2.71 m | 3.53 m x 2.71 m |
| Second Level | Bedroom 2 | 3.59 m | 3.14 m | 3.59 m x 3.14 m |
| Second Level | Bedroom 3 | 3.29 m | 3.11 m | 3.29 m x 3.11 m |
| Second Level | Bedroom 4 | 2.37 m | 2.31 m | 2.37 m x 2.31 m |
| Basement | Recreational, Games Room | 6.85 m | 3.29 m | 6.85 m x 3.29 m |
| Basement | Laundry Room | 3.47 m | 3.29 m | 3.47 m x 3.29 m |
| Ground Level | Living Room | 4.36 m | 3.29 m | 4.36 m x 3.29 m |
| Ground Level | Dining Room | 3.41 m | 3.02 m | 3.41 m x 3.02 m |
| Ground Level | Kitchen | 3.59 m | 3.41 m | 3.59 m x 3.41 m |
https://www.realtor.ca/PropertyDetails.aspx?PropertyId=21192464
Interested?
Contact us for more information
