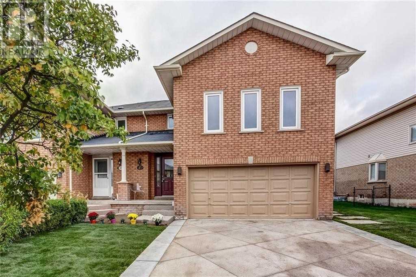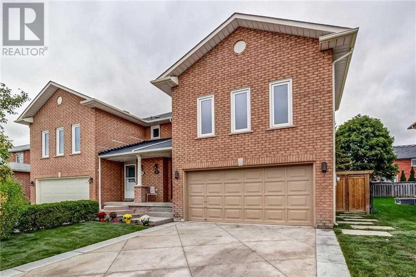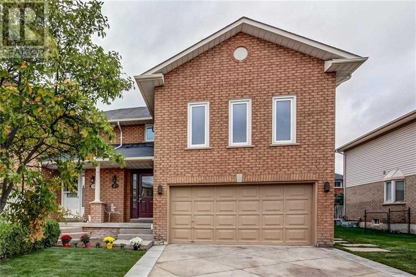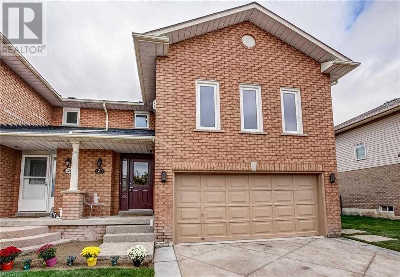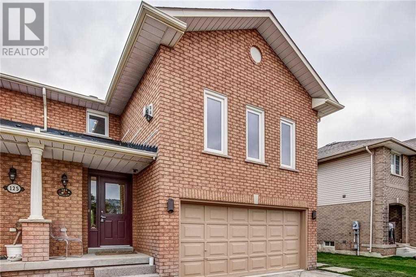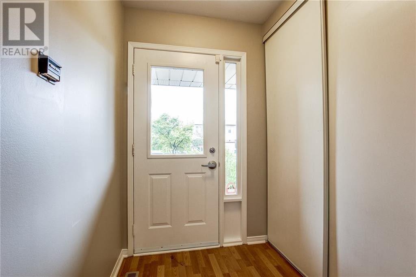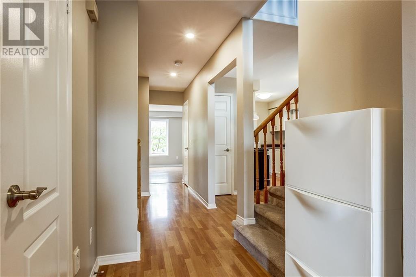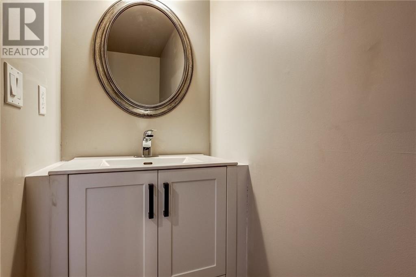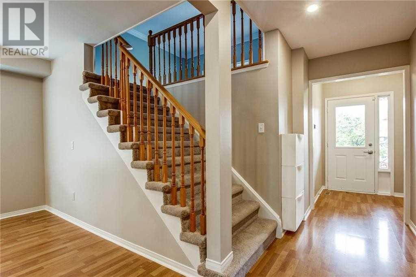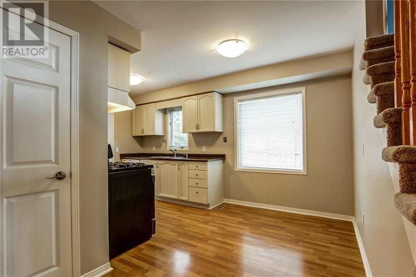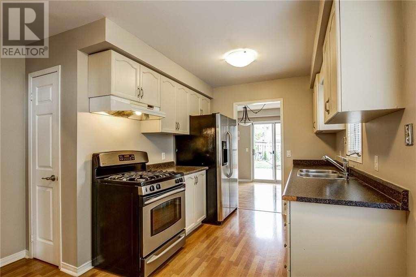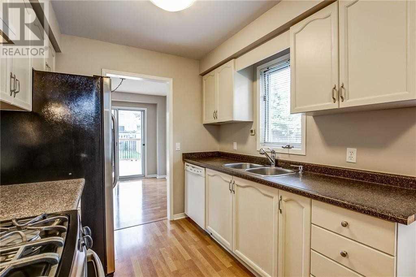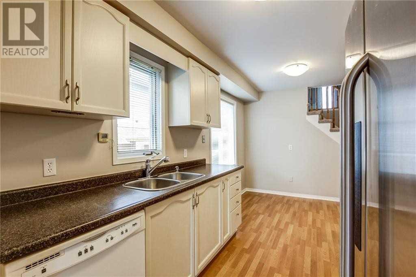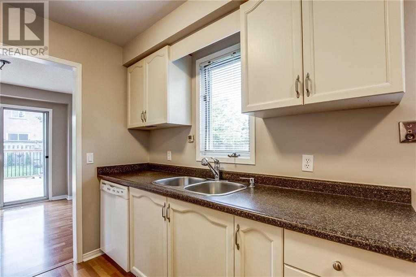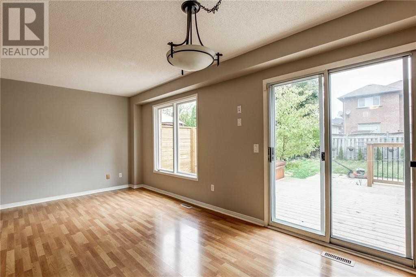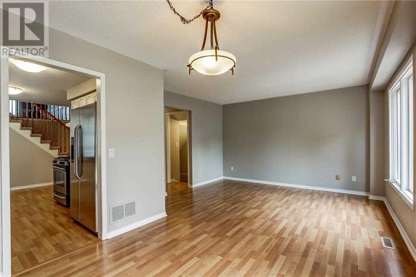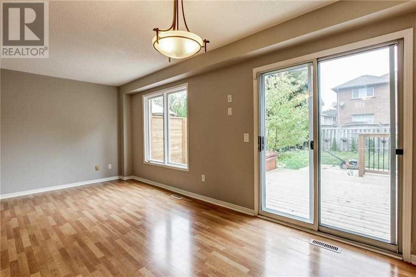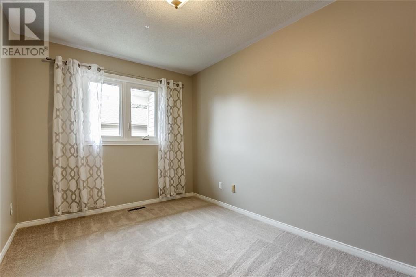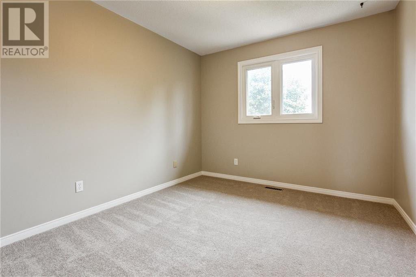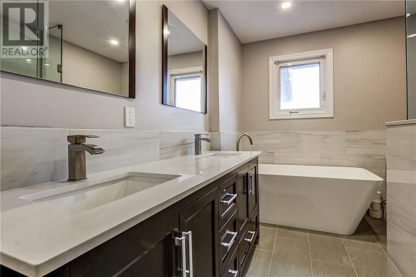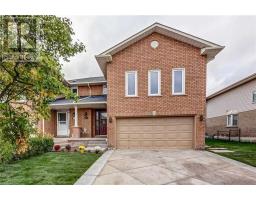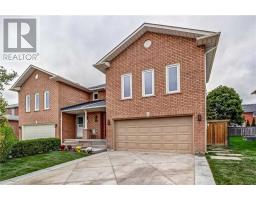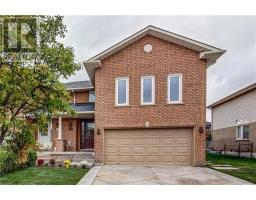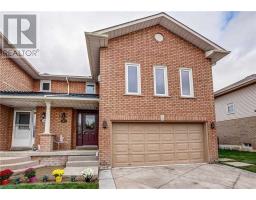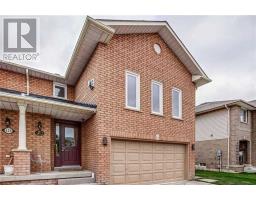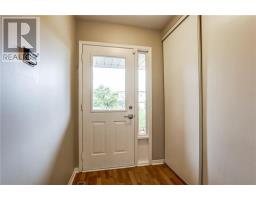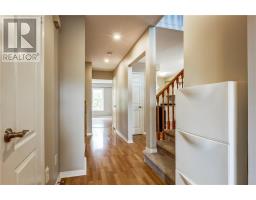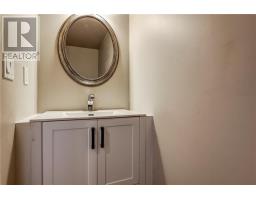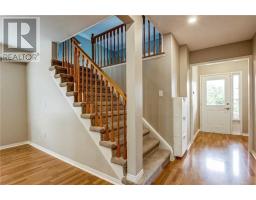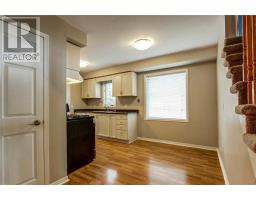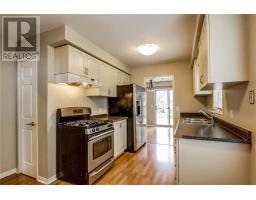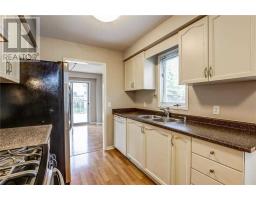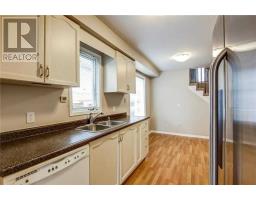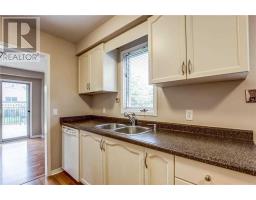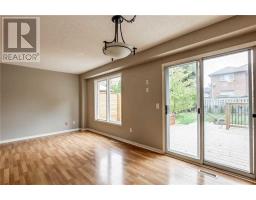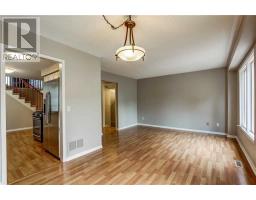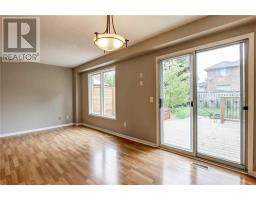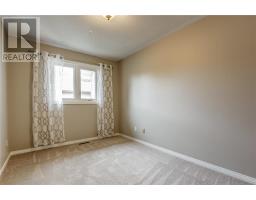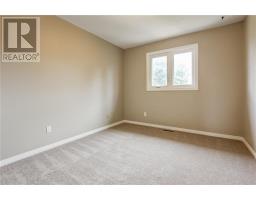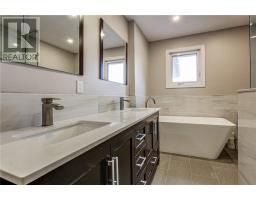3 Bedroom
2 Bathroom
Fireplace
Central Air Conditioning
Forced Air
$829,500
Situated On A Quiet Street In The Convenient And Friendly 'River Oaks' Area Of Northeast Oakville. This 3 Bedroom Semi-Detached Home Is Located On A 116 Foot Deep, Private, Fenced, Treed Lot. The Covered Front Porch Leads To A Spacious Foyer. Straight Ahead Is The 'L' Shaped Living And Dining Room With Walkout To The Roomy New Deck And Patio. To The Right Is The Efficient Galley Style Eat In Kitchen With Stainless Steel Appliances.**** EXTRAS **** Stainless Steel Refrigerator, Stove, D/W. Washer And Dryer. Central Vac. Sys. W/ Attachments. Garage Door Opener And Remote (Also Opens From Inside House). All Wdw Covgs Inc. California Shutters, All Elfs. Alarm System (Unmonitored) Hot Tub (id:25308)
Property Details
|
MLS® Number
|
W4594716 |
|
Property Type
|
Single Family |
|
Community Name
|
River Oaks |
|
Amenities Near By
|
Hospital |
|
Features
|
Level Lot, Conservation/green Belt |
|
Parking Space Total
|
6 |
Building
|
Bathroom Total
|
2 |
|
Bedrooms Above Ground
|
3 |
|
Bedrooms Total
|
3 |
|
Basement Development
|
Partially Finished |
|
Basement Type
|
Full (partially Finished) |
|
Construction Style Attachment
|
Semi-detached |
|
Cooling Type
|
Central Air Conditioning |
|
Exterior Finish
|
Brick |
|
Fireplace Present
|
Yes |
|
Heating Fuel
|
Natural Gas |
|
Heating Type
|
Forced Air |
|
Stories Total
|
2 |
|
Type
|
House |
Parking
Land
|
Acreage
|
No |
|
Land Amenities
|
Hospital |
|
Size Irregular
|
34.45 X 116.14 Ft |
|
Size Total Text
|
34.45 X 116.14 Ft |
Rooms
| Level |
Type |
Length |
Width |
Dimensions |
|
Second Level |
Family Room |
5.77 m |
5.59 m |
5.77 m x 5.59 m |
|
Second Level |
Master Bedroom |
4.44 m |
3.05 m |
4.44 m x 3.05 m |
|
Second Level |
Bedroom 2 |
3.43 m |
3.05 m |
3.43 m x 3.05 m |
|
Second Level |
Bedroom 3 |
3.56 m |
2.62 m |
3.56 m x 2.62 m |
|
Second Level |
Bathroom |
|
|
|
|
Basement |
Recreational, Games Room |
7.39 m |
3.35 m |
7.39 m x 3.35 m |
|
Basement |
Office |
4.44 m |
2.16 m |
4.44 m x 2.16 m |
|
Basement |
Laundry Room |
|
|
|
|
Main Level |
Living Room |
3.94 m |
3.23 m |
3.94 m x 3.23 m |
|
Main Level |
Dining Room |
3.05 m |
2.95 m |
3.05 m x 2.95 m |
|
Main Level |
Kitchen |
4.27 m |
3.33 m |
4.27 m x 3.33 m |
|
Main Level |
Bathroom |
|
|
|
https://www.realtor.ca/PropertyDetails.aspx?PropertyId=21198949
