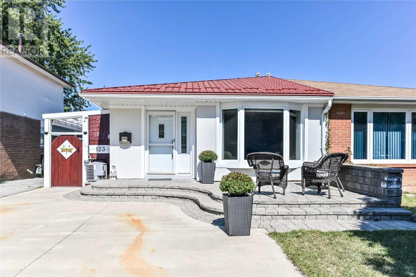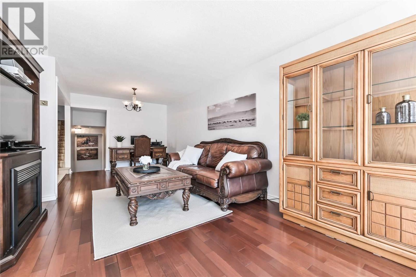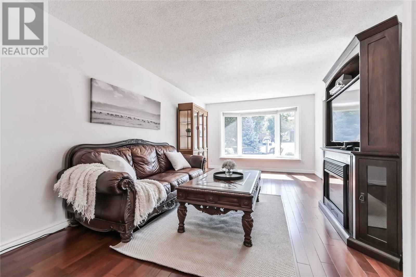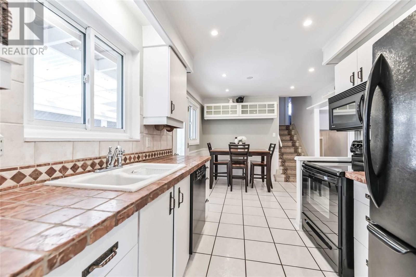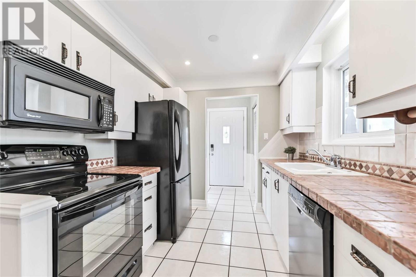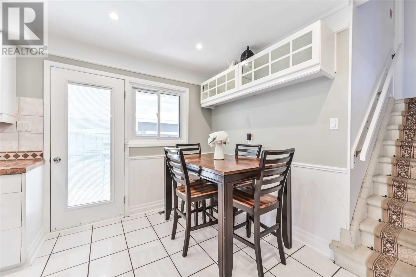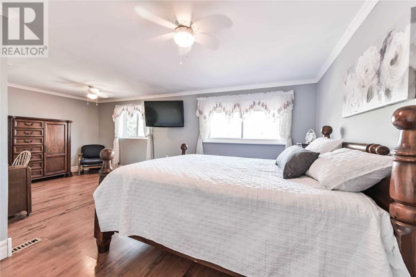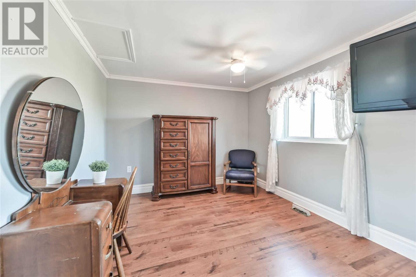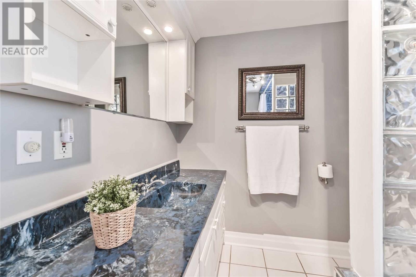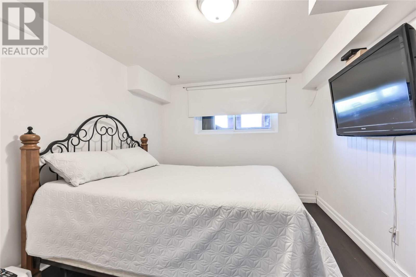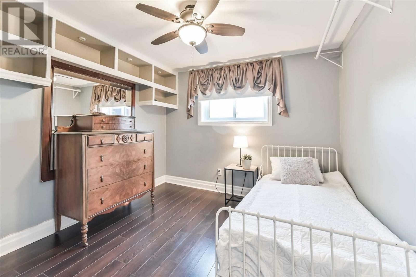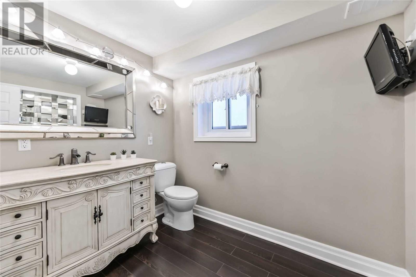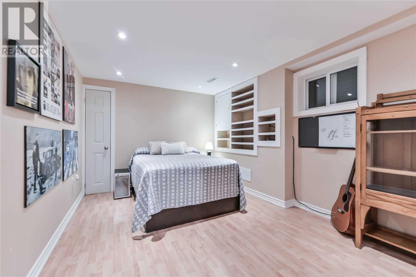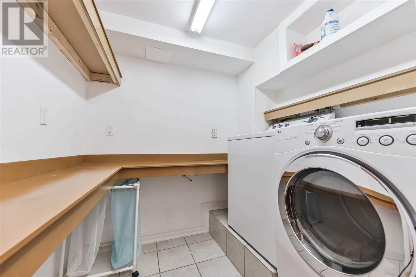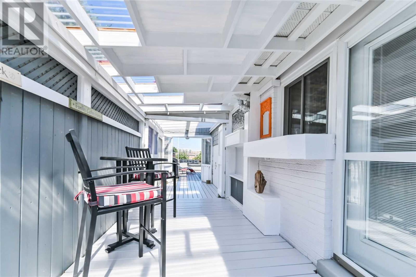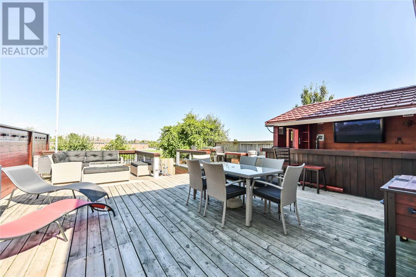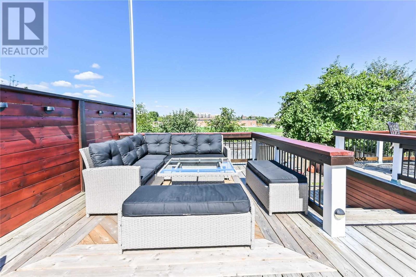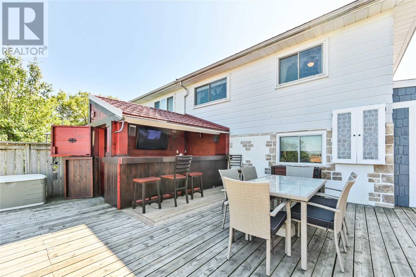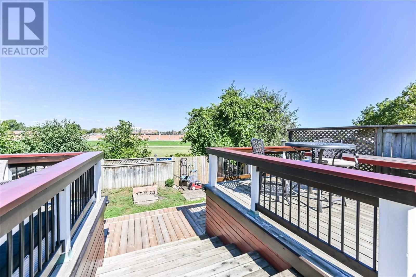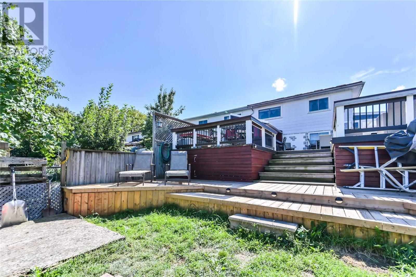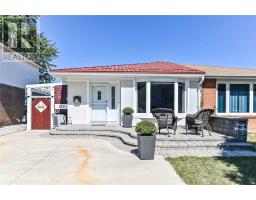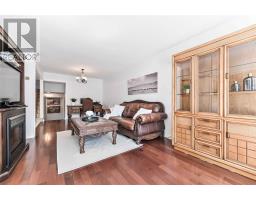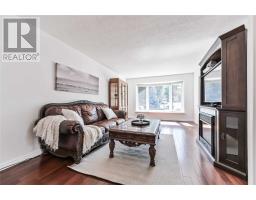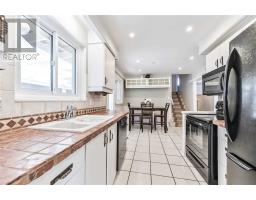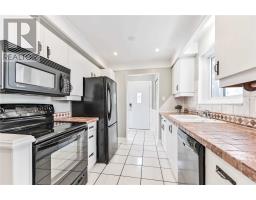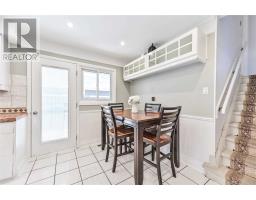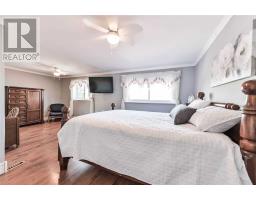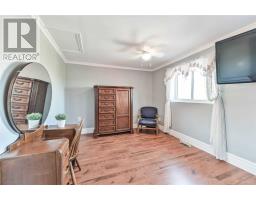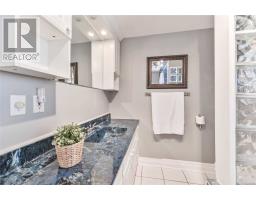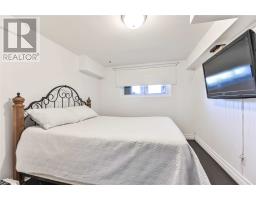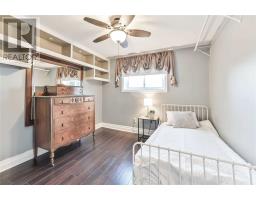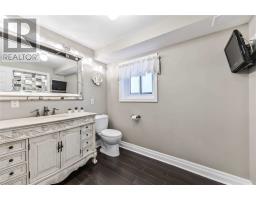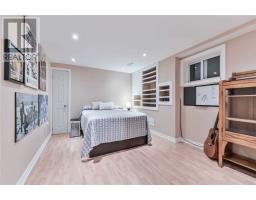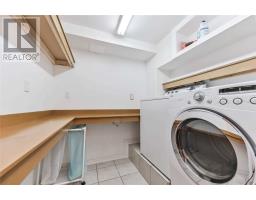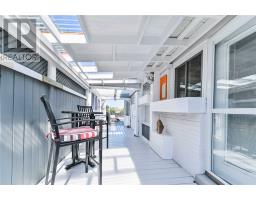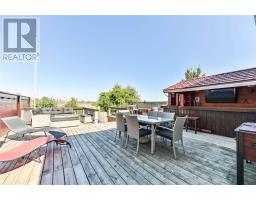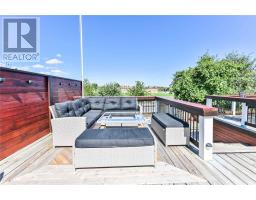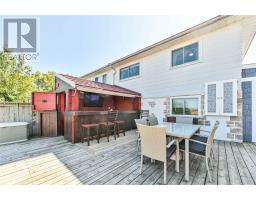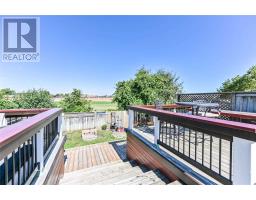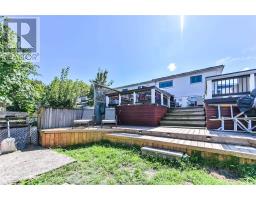3 Bedroom
2 Bathroom
Central Air Conditioning
Forced Air
$719,888
Village Of Streetsville 3 Bed, 2 Bath Semi Backsplit Located In Vista Heights District On Quiet Street. No Neighbours Behind! Walk To Schools, Parks, Transit & Lively Downtown! Combined Living/Dining W'hdwd. Massive Master (Used To Be 2 Bedrooms), Lg W/I Closet & Picture Windows. Eat-In Country Kitchen Walks Out To Private Covered Side Walkway Leading To Huge Multi-Level Deck W'outdoor Bar. Entertainer's Delight! Finished Basement Adds Extra Living Space.**** EXTRAS **** Fridge, Stove, B/I Microwave, B/I Dishwasher, Washer&Dryer, Cac, Elf & Window Coverings. Upgrades:Hy-Grade Steel Roof(2009),Cac(2013),Stone Patio/Concrete Driveway(2009),Attic Insulation(2017),Electrical Panel(2016). Excl: Deep Freezer (id:25308)
Property Details
|
MLS® Number
|
W4573328 |
|
Property Type
|
Single Family |
|
Neigbourhood
|
Streetsville |
|
Community Name
|
Streetsville |
|
Parking Space Total
|
2 |
Building
|
Bathroom Total
|
2 |
|
Bedrooms Above Ground
|
3 |
|
Bedrooms Total
|
3 |
|
Basement Development
|
Finished |
|
Basement Type
|
N/a (finished) |
|
Construction Style Attachment
|
Semi-detached |
|
Construction Style Split Level
|
Backsplit |
|
Cooling Type
|
Central Air Conditioning |
|
Exterior Finish
|
Aluminum Siding |
|
Heating Fuel
|
Natural Gas |
|
Heating Type
|
Forced Air |
|
Type
|
House |
Land
|
Acreage
|
No |
|
Size Irregular
|
29.99 X 120 Ft |
|
Size Total Text
|
29.99 X 120 Ft |
Rooms
| Level |
Type |
Length |
Width |
Dimensions |
|
Basement |
Other |
2.83 m |
4.1 m |
2.83 m x 4.1 m |
|
Basement |
Laundry Room |
2.14 m |
1.85 m |
2.14 m x 1.85 m |
|
Lower Level |
Bedroom 2 |
3.09 m |
3.02 m |
3.09 m x 3.02 m |
|
Lower Level |
Bedroom 3 |
2.94 m |
3.03 m |
2.94 m x 3.03 m |
|
Main Level |
Living Room |
4.92 m |
3.6 m |
4.92 m x 3.6 m |
|
Main Level |
Dining Room |
2.45 m |
3.1 m |
2.45 m x 3.1 m |
|
Main Level |
Kitchen |
2.56 m |
2.64 m |
2.56 m x 2.64 m |
|
Main Level |
Eating Area |
3.13 m |
2.45 m |
3.13 m x 2.45 m |
|
Upper Level |
Master Bedroom |
6.39 m |
3.07 m |
6.39 m x 3.07 m |
https://www.realtor.ca/PropertyDetails.aspx?PropertyId=21125775
