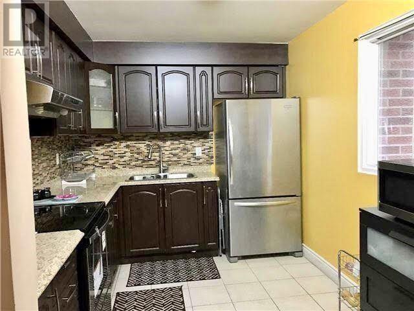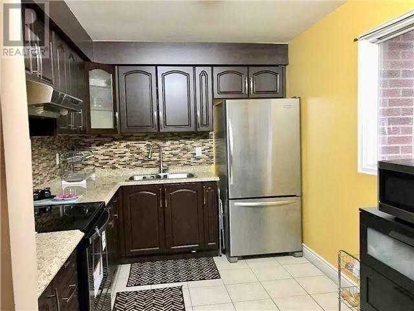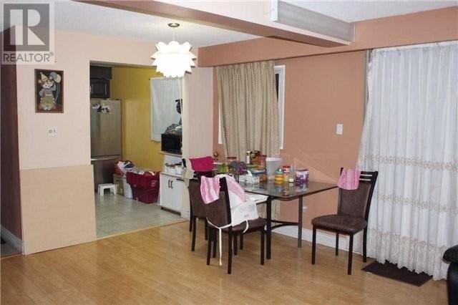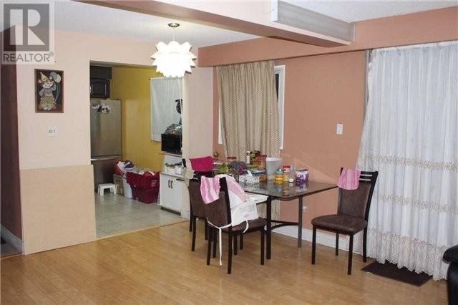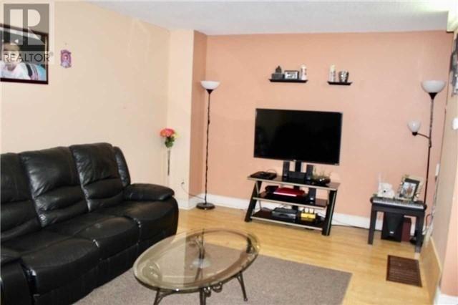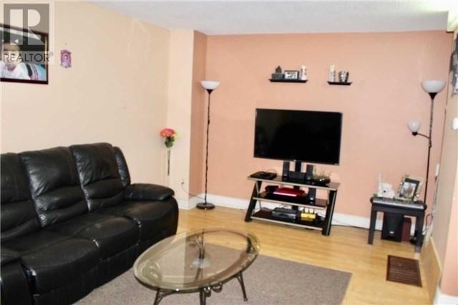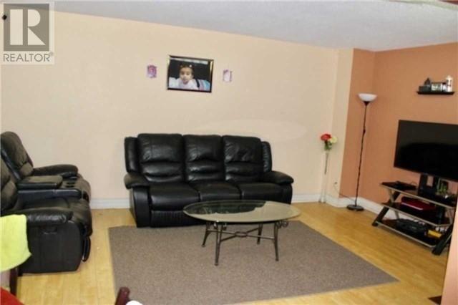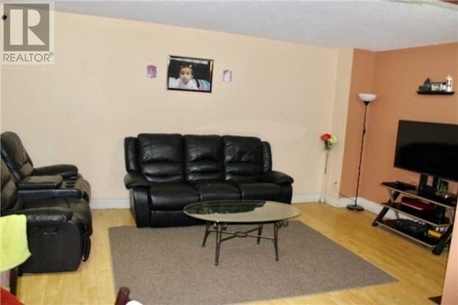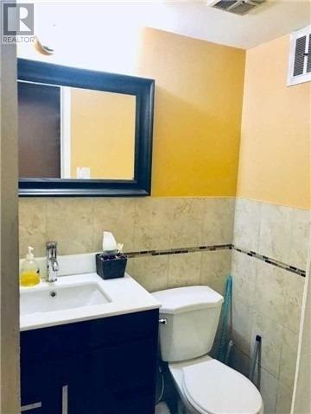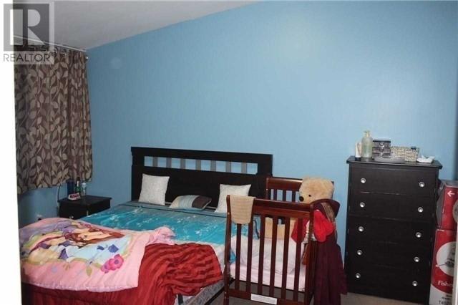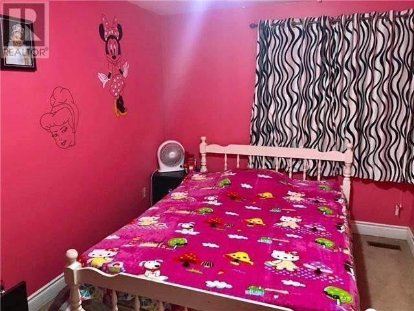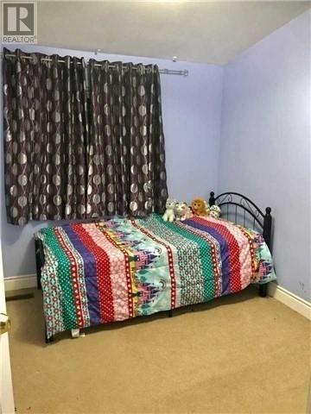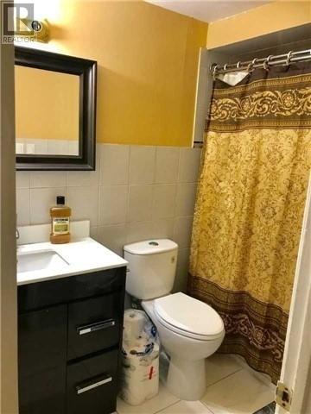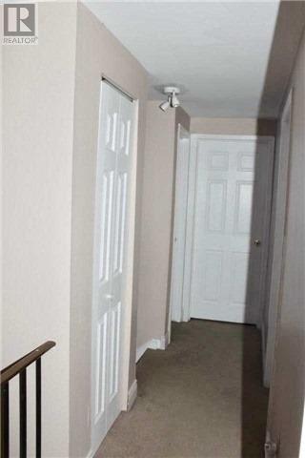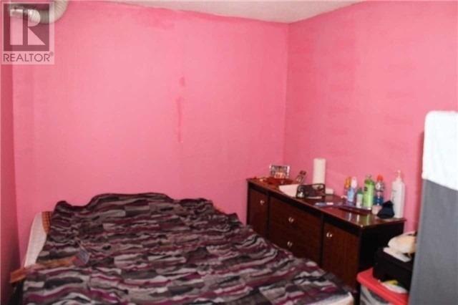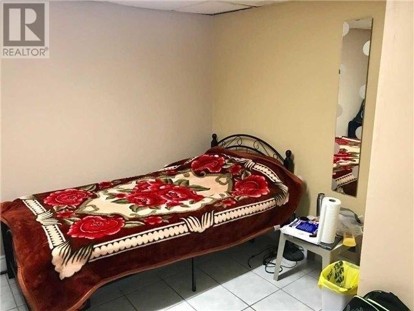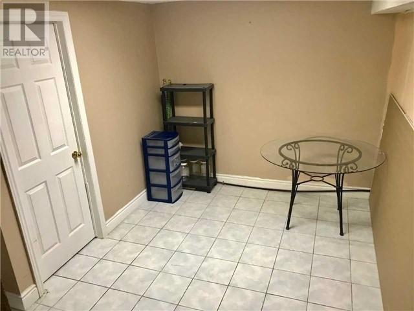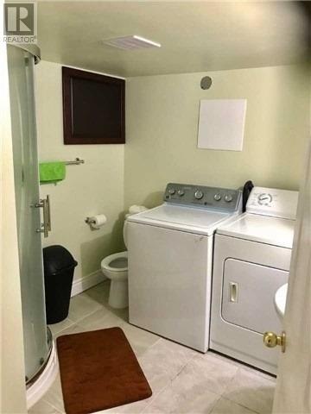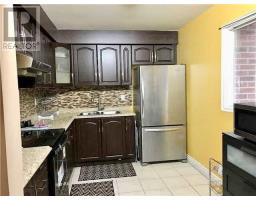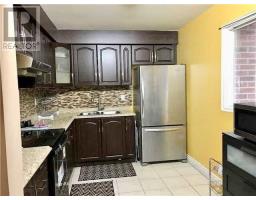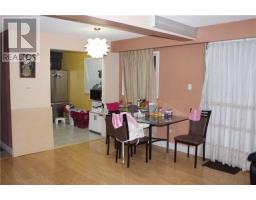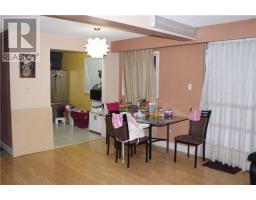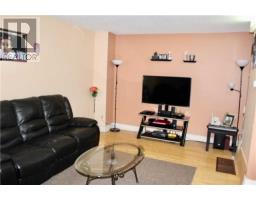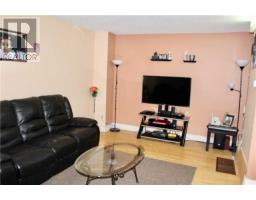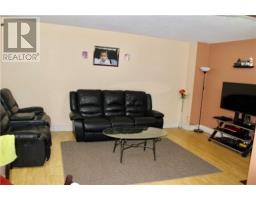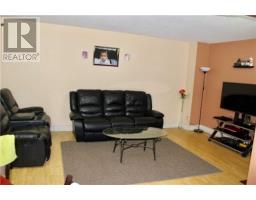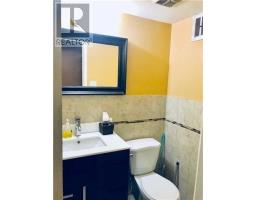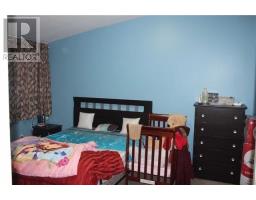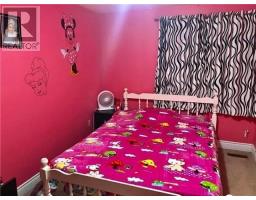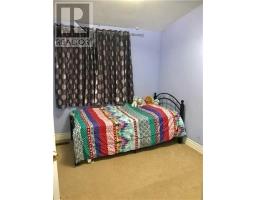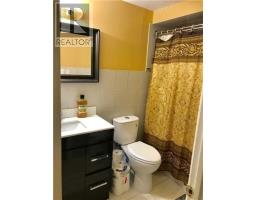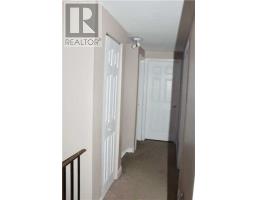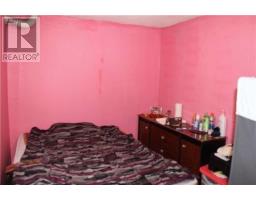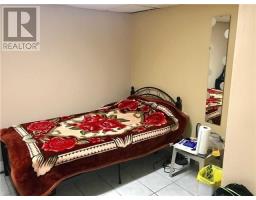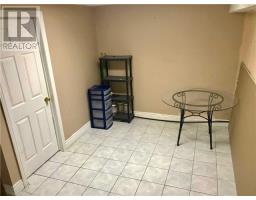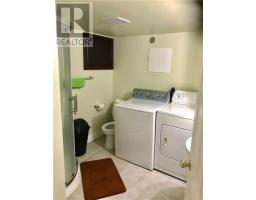## 123 -8 Litchfield Crt Toronto, Ontario M9V 2A8
5 Bedroom
3 Bathroom
Central Air Conditioning
Forced Air
$559,779Maintenance,
$515 Monthly
Maintenance,
$515 MonthlyWell Maintained Specious 3 Bedroom & 3 Full Washroom Condo Townhouse In Great Convenient Location. Fully Renovated Kitchen. 2 Bedroom + Washrooms With Finished Bsmt. Stainless Steel Appliances, Renovated Both Washroom,Seperate Laundry Room, Walkout To Living Room To Private Patio, Underground Parking**** EXTRAS **** Fridge, Stove, Washer/Dryer, All Elf's, Hwt (R) Close To All Amenities. Easy Access To To Grocery Stores, Albion Mall, Sunny Food Mart, No Frills, Close To Humber College (id:25308)
Property Details
| MLS® Number | W4561607 |
| Property Type | Single Family |
| Community Name | West Humber-Clairville |
| Parking Space Total | 2 |
Building
| Bathroom Total | 3 |
| Bedrooms Above Ground | 3 |
| Bedrooms Below Ground | 2 |
| Bedrooms Total | 5 |
| Basement Development | Finished |
| Basement Type | N/a (finished) |
| Cooling Type | Central Air Conditioning |
| Exterior Finish | Brick |
| Heating Fuel | Natural Gas |
| Heating Type | Forced Air |
| Stories Total | 2 |
| Type | Row / Townhouse |
Parking
| Underground |
Land
| Acreage | No |
Rooms
| Level | Type | Length | Width | Dimensions |
|---|---|---|---|---|
| Basement | Bedroom | 10 m | 8 m | 10 m x 8 m |
| Basement | Recreational, Games Room | 19.2 m | 15.97 m | 19.2 m x 15.97 m |
| Basement | Laundry Room | |||
| Upper Level | Master Bedroom | 15.97 m | 11.78 m | 15.97 m x 11.78 m |
| Upper Level | Bedroom 2 | 14.01 m | 8.99 m | 14.01 m x 8.99 m |
| Upper Level | Bedroom 3 | 10.63 m | 8 m | 10.63 m x 8 m |
| Ground Level | Living Room | 17.97 m | 10.96 m | 17.97 m x 10.96 m |
| Ground Level | Dining Room | 12.96 m | 8 m | 12.96 m x 8 m |
| Ground Level | Kitchen | 10.96 m | 8.86 m | 10.96 m x 8.86 m |
https://www.realtor.ca/PropertyDetails.aspx?PropertyId=21084988
Interested?
Contact us for more information
