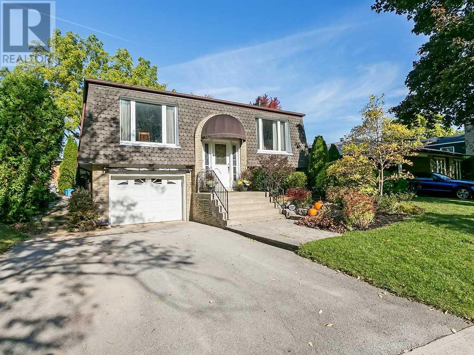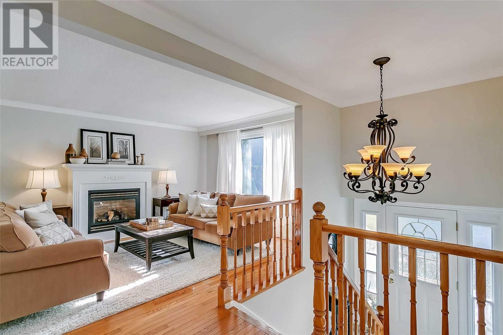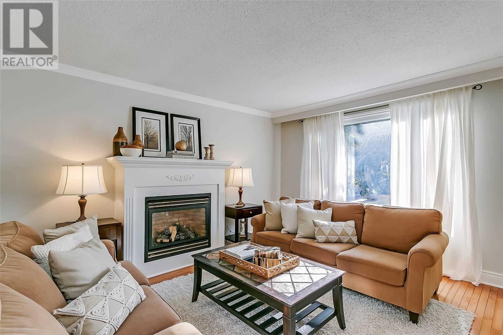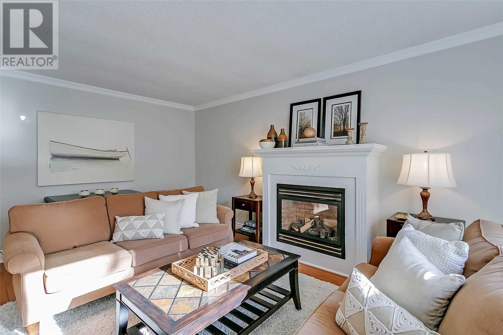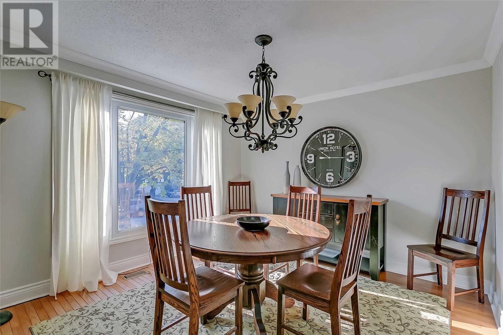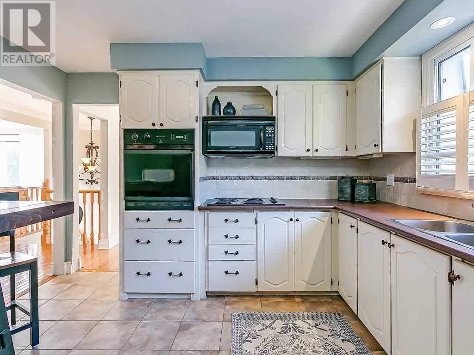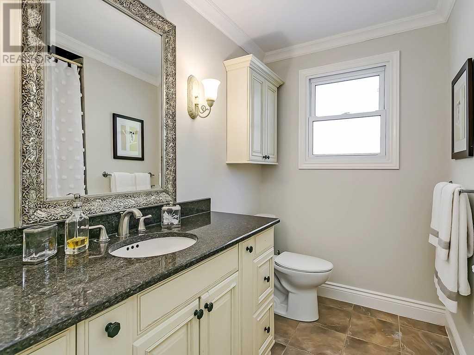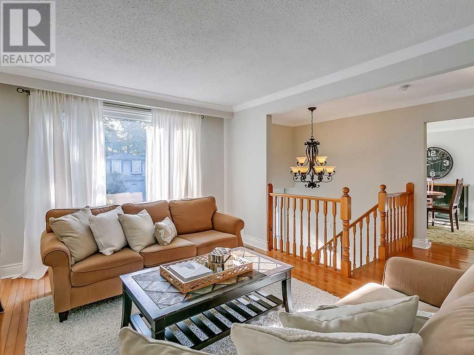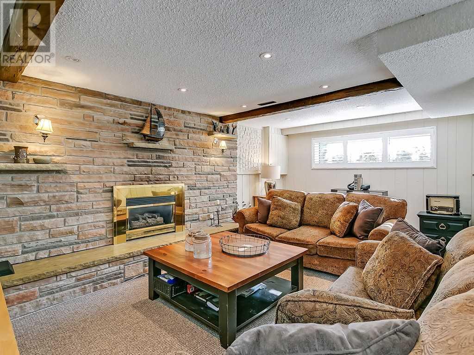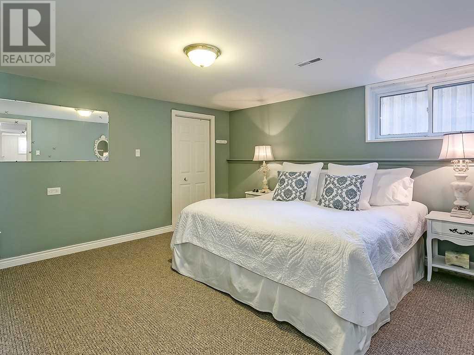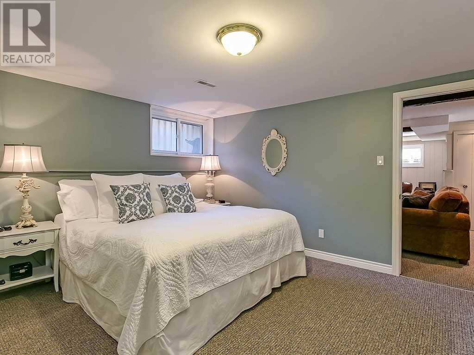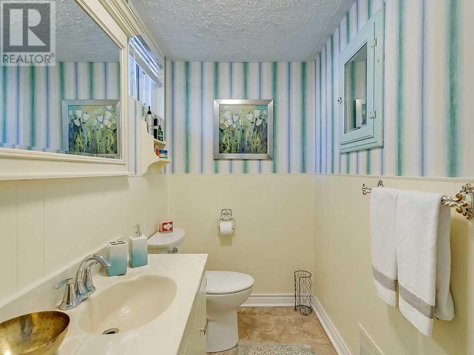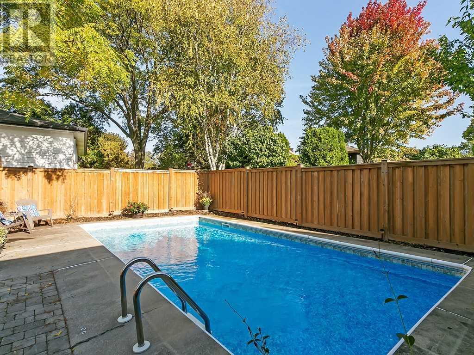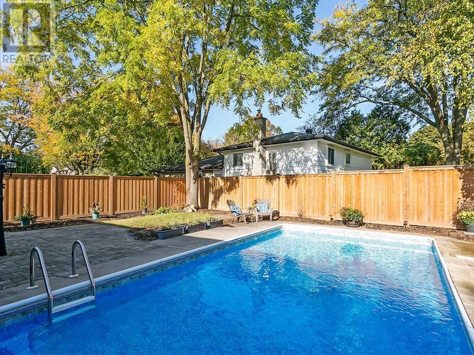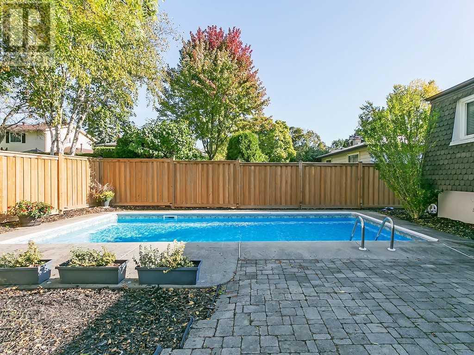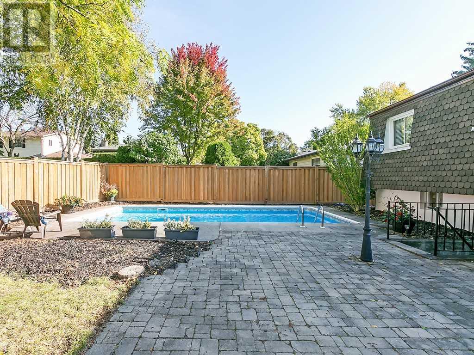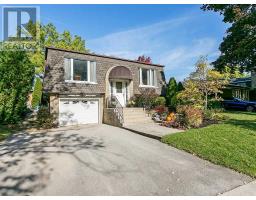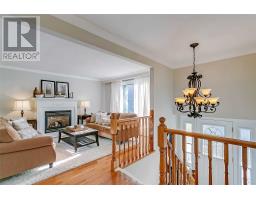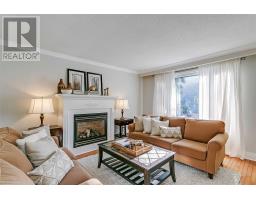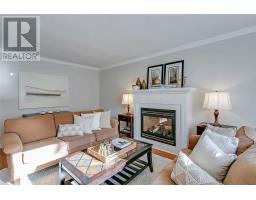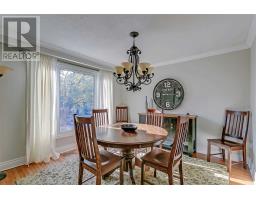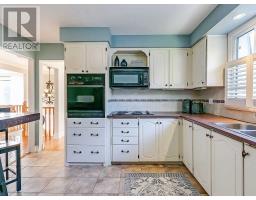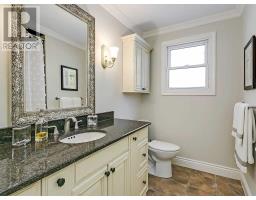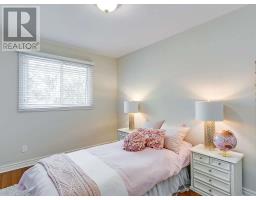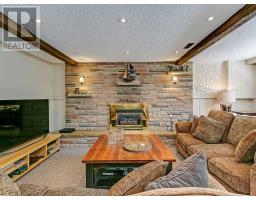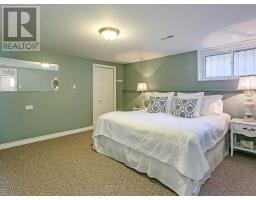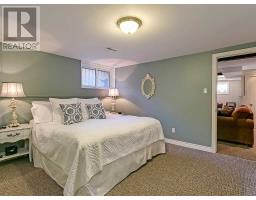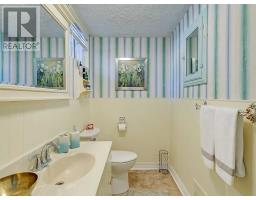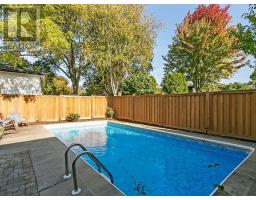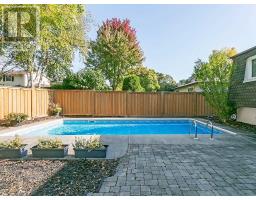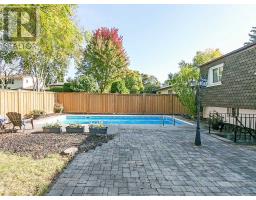4 Bedroom
2 Bathroom
Raised Bungalow
Fireplace
Inground Pool
Central Air Conditioning
Forced Air
$839,900
Perfect Family Home Located On One Of College Park's Premier Crescents. 1324 Sq.Ft. 3+1Bdrm Raised Bungalow. Lr W/Gas Fp, Sep/Dining Room, Eat-In Kit, Mbdrm/Double Closet Updated Main Bathroom, Crown Moulding, Baseboards And Trim. Fin/Basement W/Sep Entrance To The Back Garden And Garage, Rec.Rm W/Fireplace, Berber Carpet,Large Windows, 4th Bdrm W/W-In Closet,Magnificent Back Garden-Inground Pool, Patio, Gardens And Grass. New Fencing Creating Total Price.**** EXTRAS **** Inclusions: Fridge,Stove,Built In Dishwasher,Wall Oven,Washer,Dryer,All Appliances Are In As Condition Pool Equipment,All Window Coverings,Garage Door Opener And 1 Remote. Deposit:40,000 Esa Certificate Available (id:25308)
Property Details
|
MLS® Number
|
W4610934 |
|
Property Type
|
Single Family |
|
Community Name
|
College Park |
|
Parking Space Total
|
3 |
|
Pool Type
|
Inground Pool |
Building
|
Bathroom Total
|
2 |
|
Bedrooms Above Ground
|
3 |
|
Bedrooms Below Ground
|
1 |
|
Bedrooms Total
|
4 |
|
Architectural Style
|
Raised Bungalow |
|
Basement Development
|
Finished |
|
Basement Type
|
Full (finished) |
|
Construction Style Attachment
|
Detached |
|
Cooling Type
|
Central Air Conditioning |
|
Exterior Finish
|
Brick |
|
Fireplace Present
|
Yes |
|
Heating Fuel
|
Natural Gas |
|
Heating Type
|
Forced Air |
|
Stories Total
|
1 |
|
Type
|
House |
Parking
Land
|
Acreage
|
No |
|
Size Irregular
|
50 X 110.45 Ft |
|
Size Total Text
|
50 X 110.45 Ft |
Rooms
| Level |
Type |
Length |
Width |
Dimensions |
|
Lower Level |
Recreational, Games Room |
5.64 m |
4.44 m |
5.64 m x 4.44 m |
|
Lower Level |
Bedroom 4 |
4.44 m |
4.01 m |
4.44 m x 4.01 m |
|
Main Level |
Living Room |
5.36 m |
3.63 m |
5.36 m x 3.63 m |
|
Main Level |
Dining Room |
3.63 m |
3.51 m |
3.63 m x 3.51 m |
|
Main Level |
Kitchen |
3.63 m |
3.61 m |
3.63 m x 3.61 m |
|
Main Level |
Master Bedroom |
4.39 m |
3.3 m |
4.39 m x 3.3 m |
|
Main Level |
Bedroom 2 |
3.61 m |
2.62 m |
3.61 m x 2.62 m |
|
Main Level |
Bedroom 3 |
3.61 m |
2.06 m |
3.61 m x 2.06 m |
https://www.realtor.ca/PropertyDetails.aspx?PropertyId=21256198
