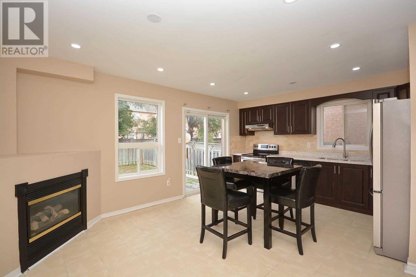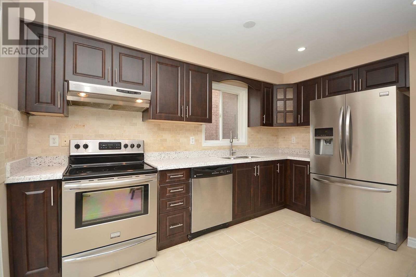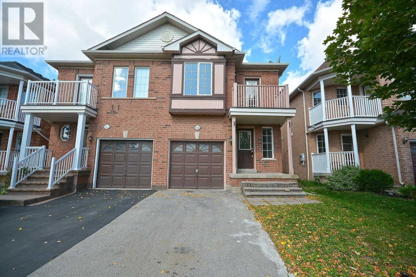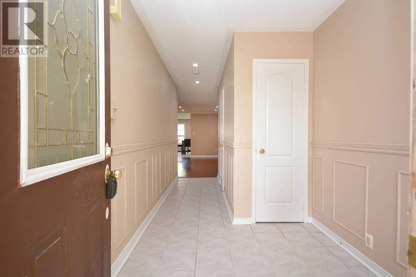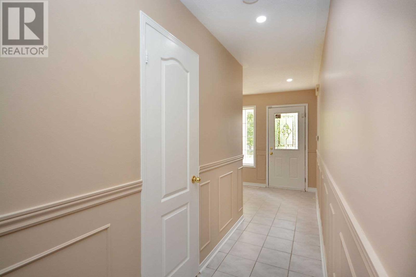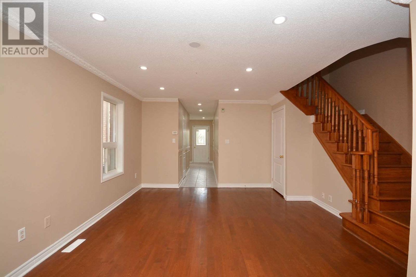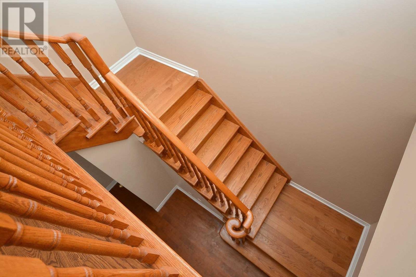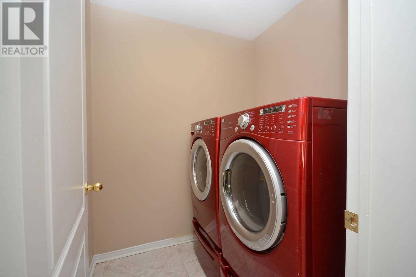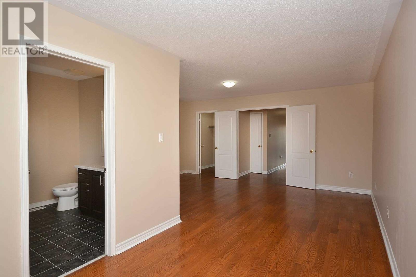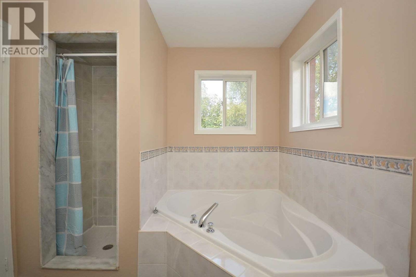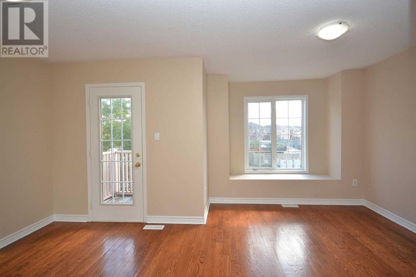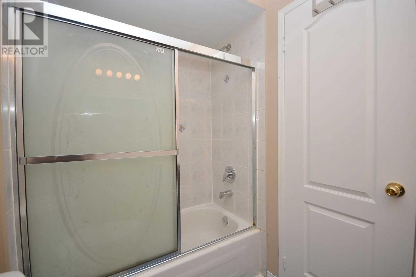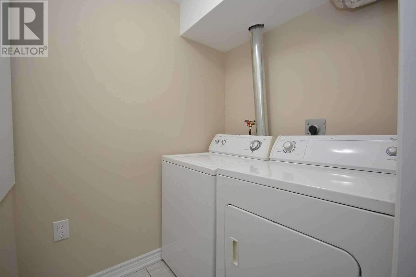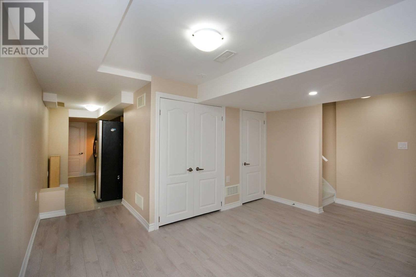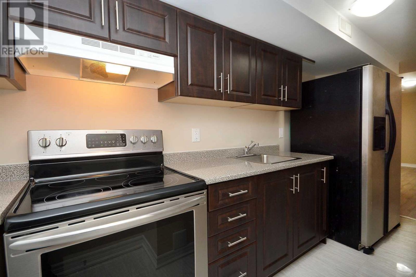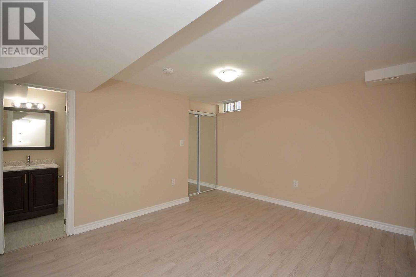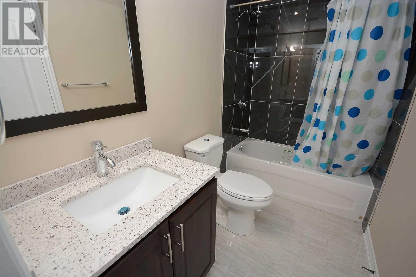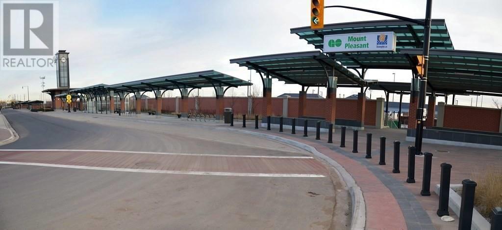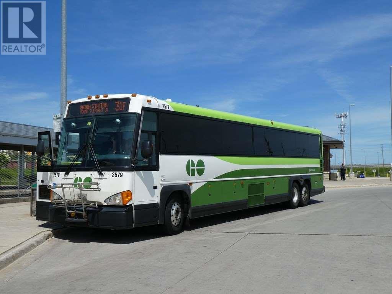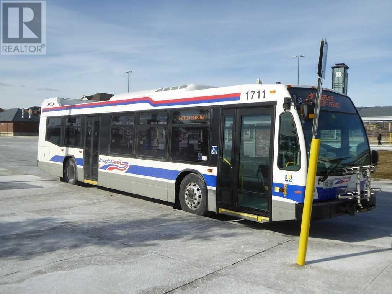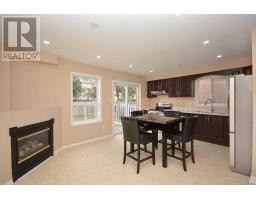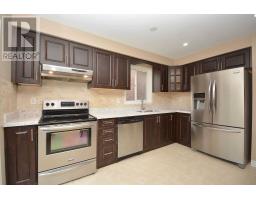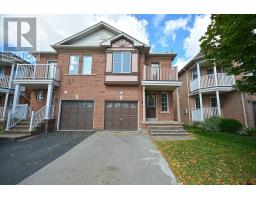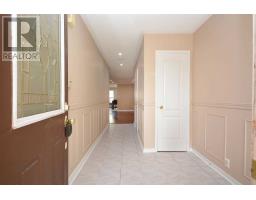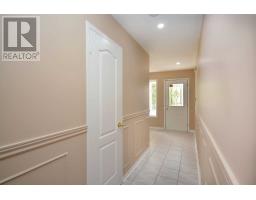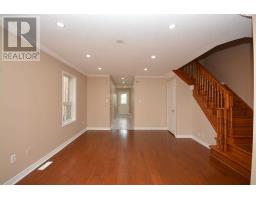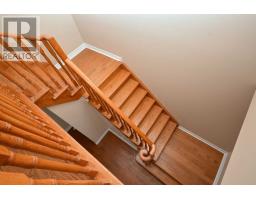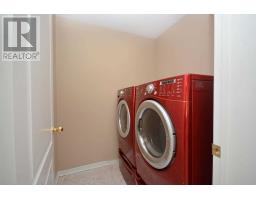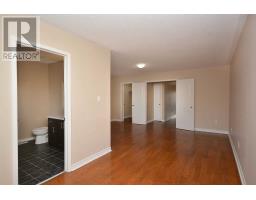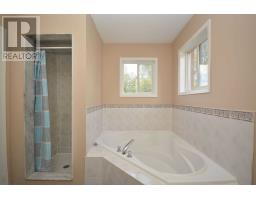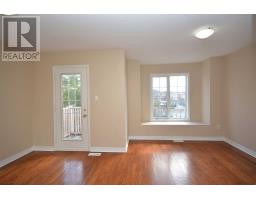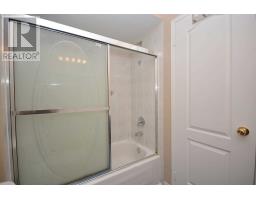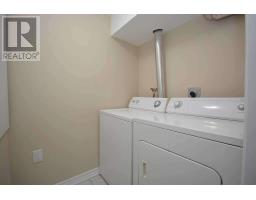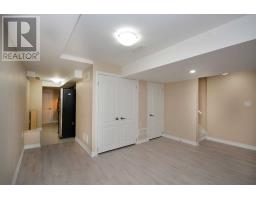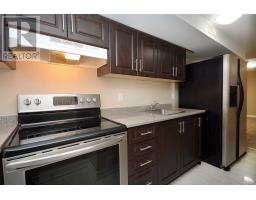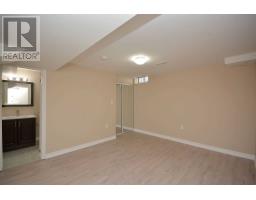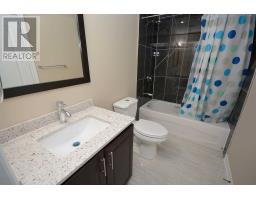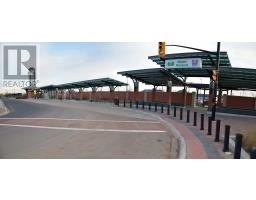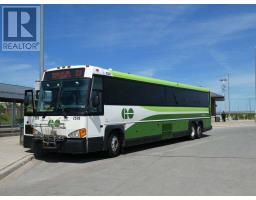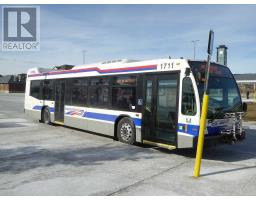4 Bedroom
4 Bathroom
Fireplace
Central Air Conditioning
Forced Air
$739,900
All Brick,Fully Upgraded 3+1 Bedroom With Rarely Find, Newly Built (700 Sqft) 1Br+ Rec. Legal Basement,With Seprate Entrance,Upgraded 200 Amp Panel,2 Laundries 1 On Main Floor & 2nd In Basement,Spacious Sunken Foyer, Combined Living And Dining Rm, Family Rm With Gas Fire Place,New Gourmet Kitchen With Ample Cabinets And Quartz Counter Top, Hardwood Floor,Oak Stairs,Huge Master Bedroom W/Sitting Area, Ensuite Boasting Soaker Tub&Separate Shower, New Vanities.**** EXTRAS **** S/S Appl.2 Fridge.2 Stove 2 Washer & 2 Dryer And Dish Washer Balcony At Front!!Inside Access From Garage Pot Lights,New Kitchen With Granite Counter Top And Back Splash. Newly Built (700 Sqft) 1Br+ Rec. Legal Basement With Its Own Laundry. (id:25308)
Property Details
|
MLS® Number
|
W4592367 |
|
Property Type
|
Single Family |
|
Neigbourhood
|
Lundy Village |
|
Community Name
|
Fletcher's Meadow |
|
Amenities Near By
|
Park, Public Transit |
|
Parking Space Total
|
4 |
Building
|
Bathroom Total
|
4 |
|
Bedrooms Above Ground
|
3 |
|
Bedrooms Below Ground
|
1 |
|
Bedrooms Total
|
4 |
|
Basement Development
|
Finished |
|
Basement Features
|
Apartment In Basement |
|
Basement Type
|
N/a (finished) |
|
Construction Style Attachment
|
Semi-detached |
|
Cooling Type
|
Central Air Conditioning |
|
Exterior Finish
|
Brick |
|
Fireplace Present
|
Yes |
|
Heating Fuel
|
Natural Gas |
|
Heating Type
|
Forced Air |
|
Stories Total
|
2 |
|
Type
|
House |
Parking
Land
|
Acreage
|
No |
|
Land Amenities
|
Park, Public Transit |
|
Size Irregular
|
22.51 X 108.27 Ft ; New (700 Sqft) 1br+ Rec. Legal Basement |
|
Size Total Text
|
22.51 X 108.27 Ft ; New (700 Sqft) 1br+ Rec. Legal Basement |
Rooms
| Level |
Type |
Length |
Width |
Dimensions |
|
Second Level |
Master Bedroom |
6.4 m |
5.2 m |
6.4 m x 5.2 m |
|
Second Level |
Bedroom 2 |
5.2 m |
4.3 m |
5.2 m x 4.3 m |
|
Second Level |
Bedroom 3 |
3.1 m |
2.5 m |
3.1 m x 2.5 m |
|
Basement |
Bedroom 4 |
4.9 m |
4 m |
4.9 m x 4 m |
|
Basement |
Recreational, Games Room |
4.9 m |
3.7 m |
4.9 m x 3.7 m |
|
Basement |
Laundry Room |
1.8 m |
1.5 m |
1.8 m x 1.5 m |
|
Basement |
Kitchen |
4.3 m |
1.83 m |
4.3 m x 1.83 m |
|
Main Level |
Living Room |
5.8 m |
4.3 m |
5.8 m x 4.3 m |
|
Main Level |
Dining Room |
5.8 m |
4.3 m |
5.8 m x 4.3 m |
|
Main Level |
Kitchen |
5.2 m |
4.3 m |
5.2 m x 4.3 m |
|
Main Level |
Family Room |
5.2 m |
4.3 m |
5.2 m x 4.3 m |
|
Main Level |
Laundry Room |
1.83 m |
1.83 m |
1.83 m x 1.83 m |
Utilities
|
Sewer
|
Installed |
|
Natural Gas
|
Installed |
|
Electricity
|
Installed |
|
Cable
|
Installed |
http://www.myvisuallistings.com/flyer/287587
