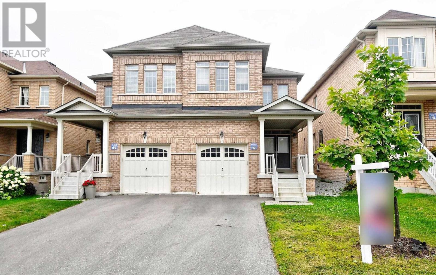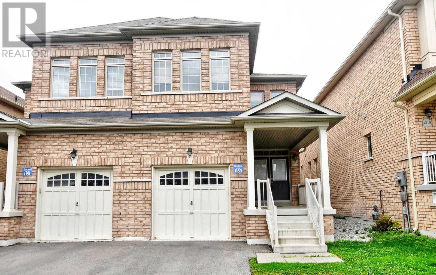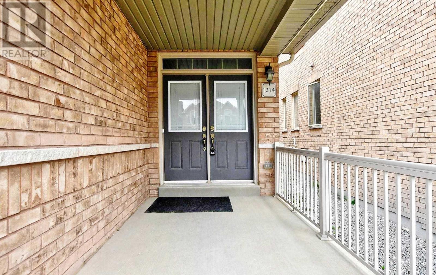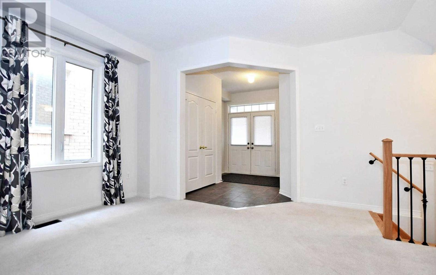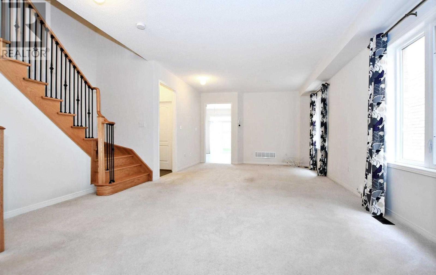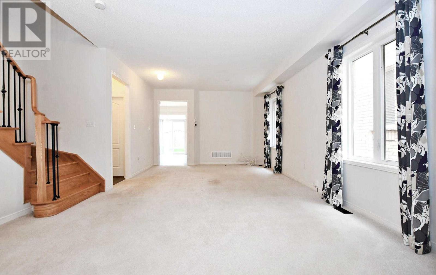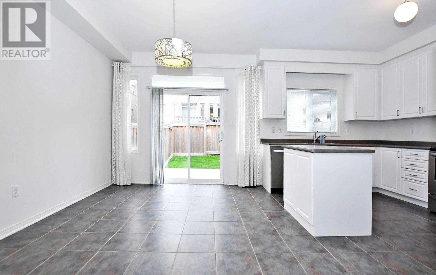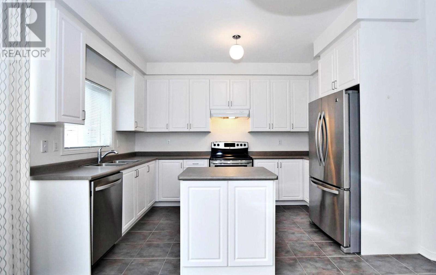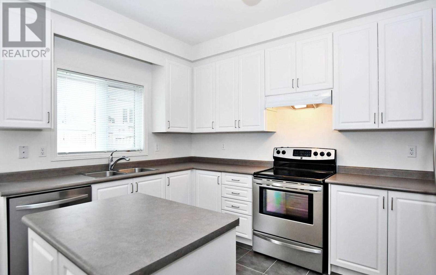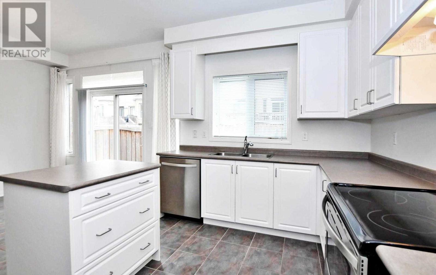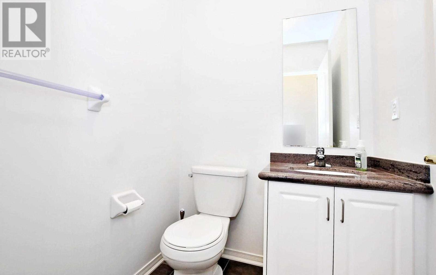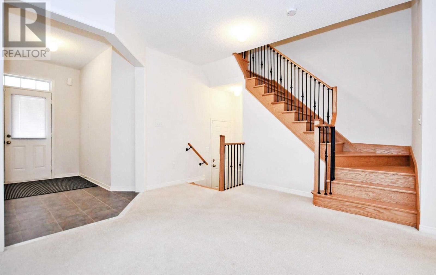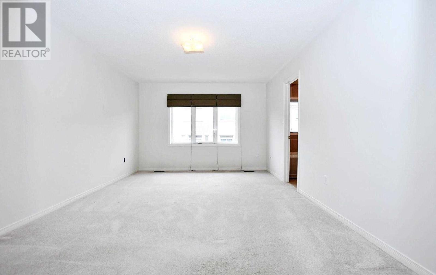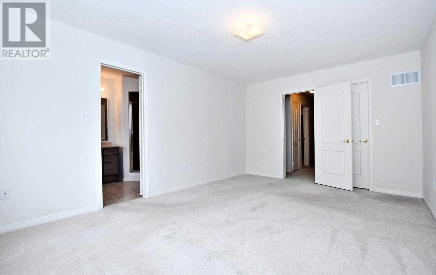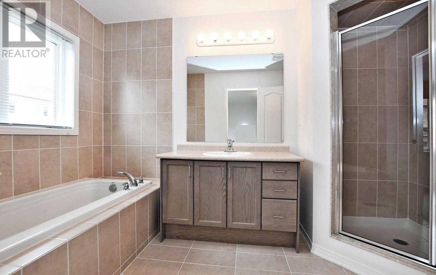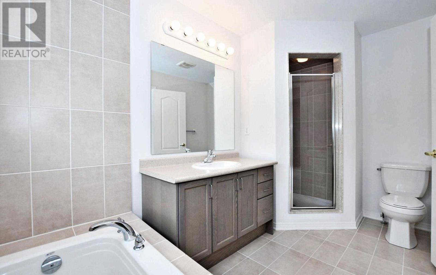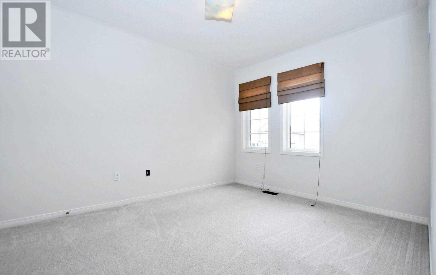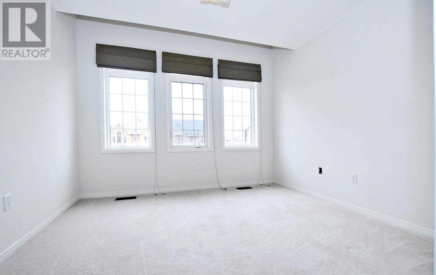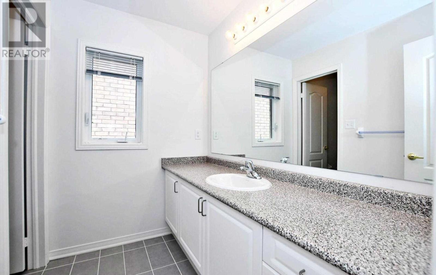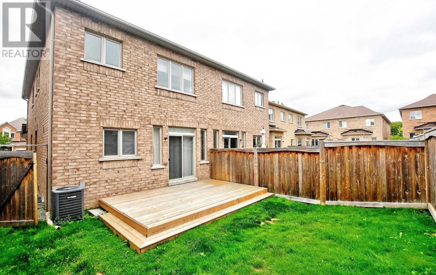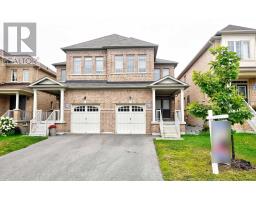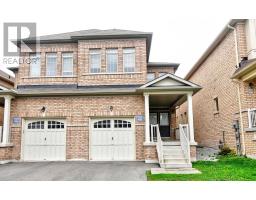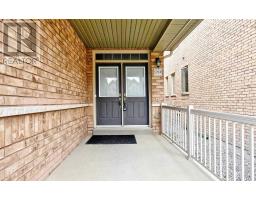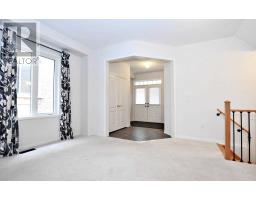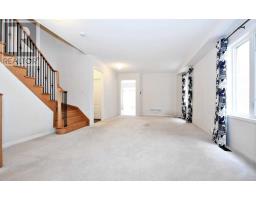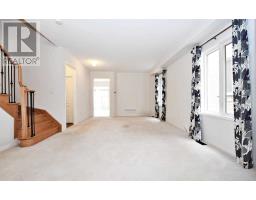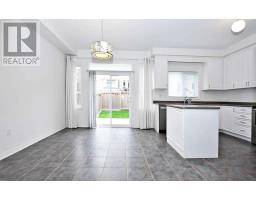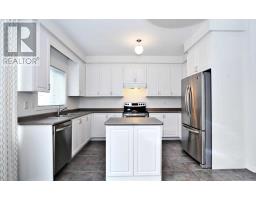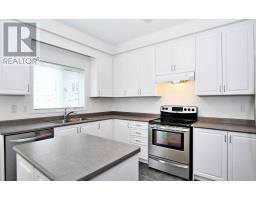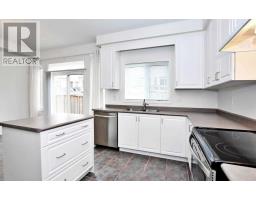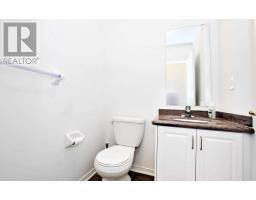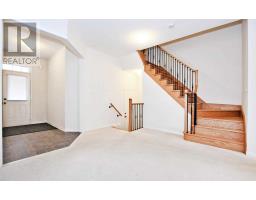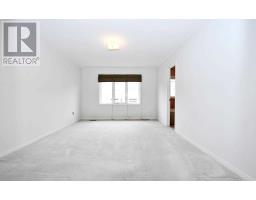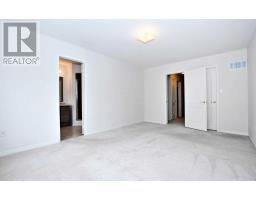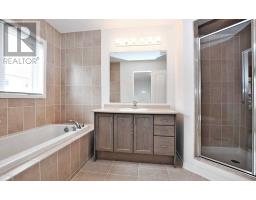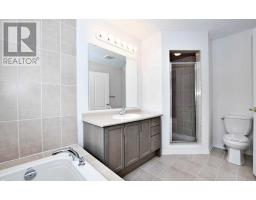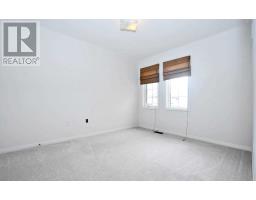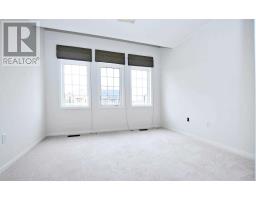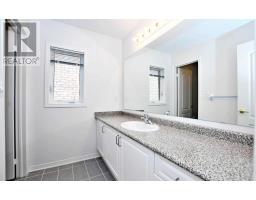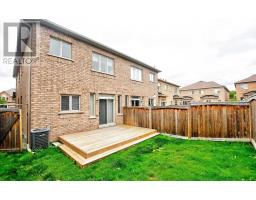1214 Blencowe Cres Newmarket, Ontario L3X 0C4
4 Bedroom
3 Bathroom
Central Air Conditioning
Forced Air
$739,900
*Aprox 6Yr Old Home In Demand Area. 1975 Sqft Open Concept 4 Bedrooms Plan With 9Ft Ceiling On Main Floor, 2nd Floor Laundry, Fully Fenced Backyard, Stainless Steel Appliances Included, 3 Car Parking In Total, New Deck**** EXTRAS **** Elf, All Window Coverings, Bwl, Cac Humid, R/I Cvac, 1 Gdo & Remotes, Stainless Steel Fridge, Stove, B/I Dishwasher, Washer & Dryer (id:25308)
Property Details
| MLS® Number | N4566371 |
| Property Type | Single Family |
| Community Name | Stonehaven-Wyndham |
| Amenities Near By | Park, Schools |
| Parking Space Total | 3 |
Building
| Bathroom Total | 3 |
| Bedrooms Above Ground | 4 |
| Bedrooms Total | 4 |
| Basement Development | Unfinished |
| Basement Type | N/a (unfinished) |
| Construction Style Attachment | Semi-detached |
| Cooling Type | Central Air Conditioning |
| Exterior Finish | Brick |
| Heating Fuel | Natural Gas |
| Heating Type | Forced Air |
| Stories Total | 2 |
| Type | House |
Parking
| Attached garage |
Land
| Acreage | No |
| Land Amenities | Park, Schools |
| Size Irregular | 24.11 X 104.99 Ft |
| Size Total Text | 24.11 X 104.99 Ft |
Rooms
| Level | Type | Length | Width | Dimensions |
|---|---|---|---|---|
| Second Level | Master Bedroom | 5.1 m | 3.49 m | 5.1 m x 3.49 m |
| Second Level | Bedroom 2 | 3.3 m | 2.7 m | 3.3 m x 2.7 m |
| Second Level | Bedroom 3 | 3.45 m | 2.85 m | 3.45 m x 2.85 m |
| Second Level | Bedroom 4 | 3 m | 2.85 m | 3 m x 2.85 m |
| Main Level | Living Room | 6.6 m | 4 m | 6.6 m x 4 m |
| Main Level | Dining Room | 6.6 m | 4 m | 6.6 m x 4 m |
| Main Level | Kitchen | 3.9 m | 2.5 m | 3.9 m x 2.5 m |
| Main Level | Eating Area | 4.2 m | 3 m | 4.2 m x 3 m |
https://www.realtor.ca/PropertyDetails.aspx?PropertyId=21102107
Interested?
Contact us for more information
