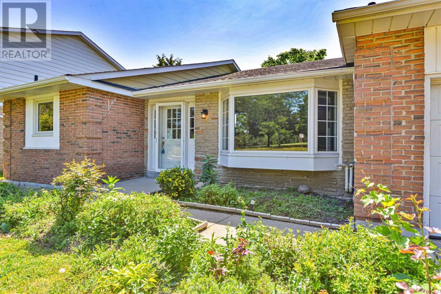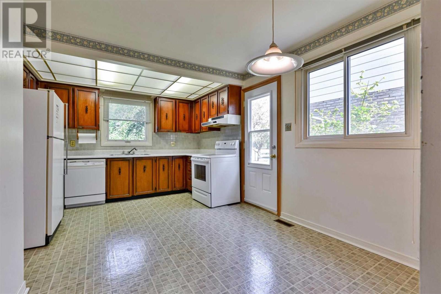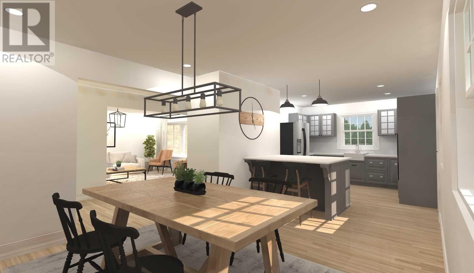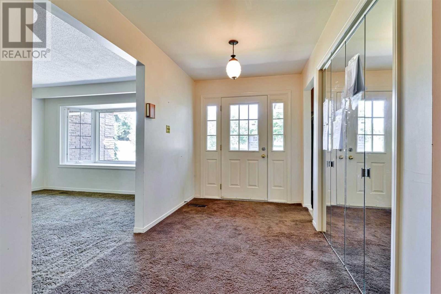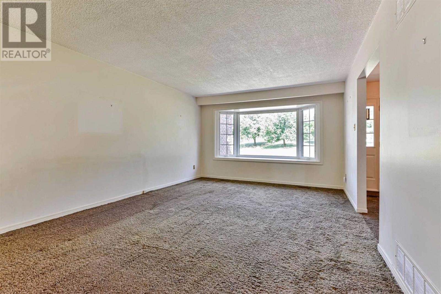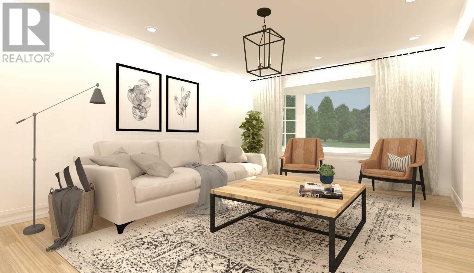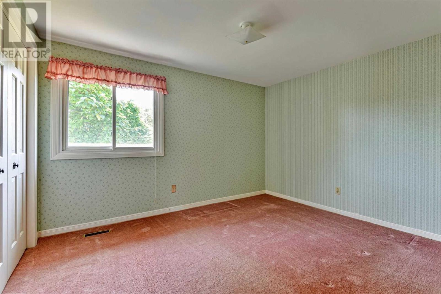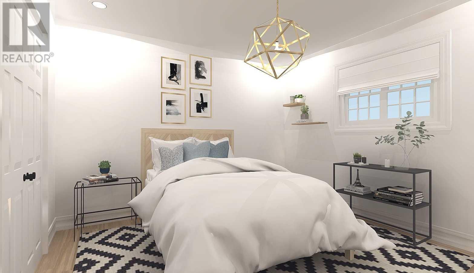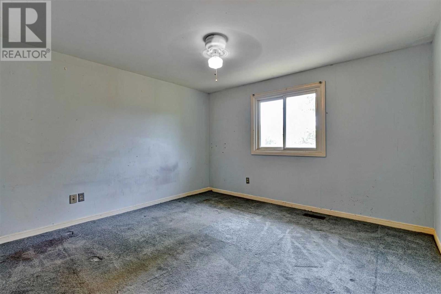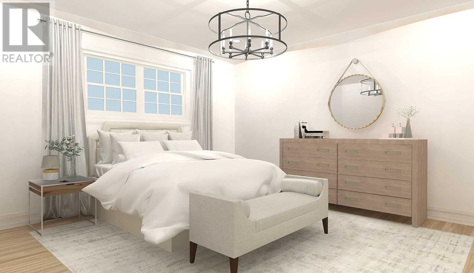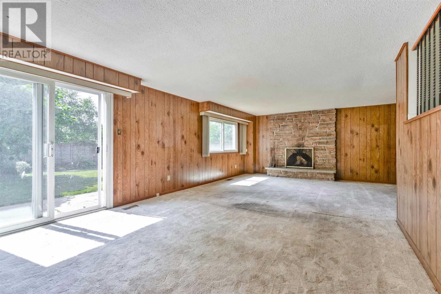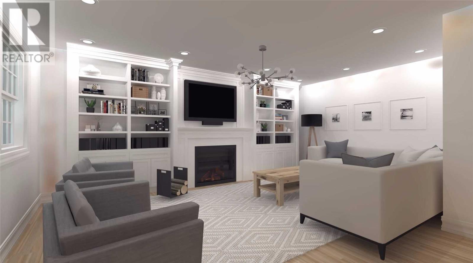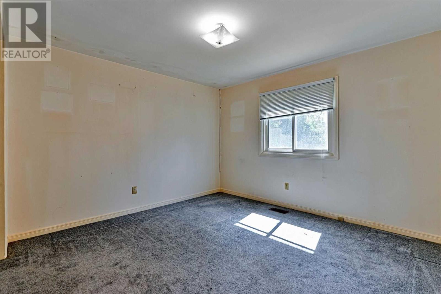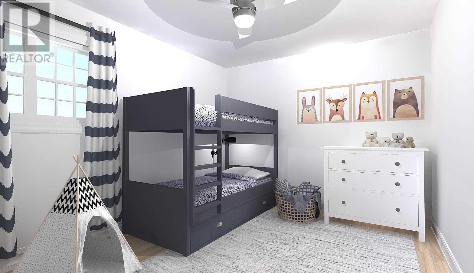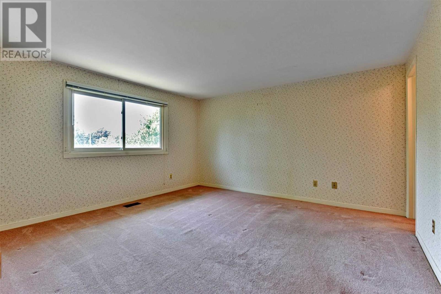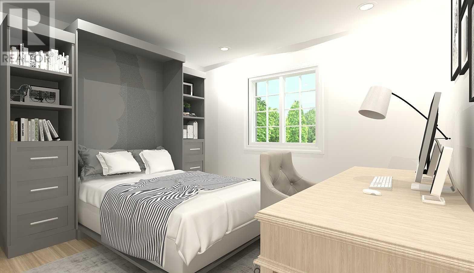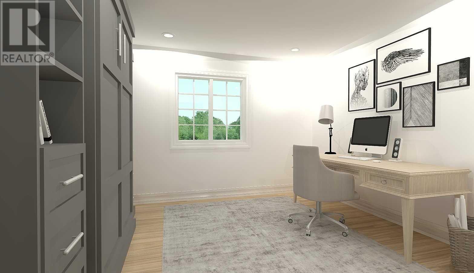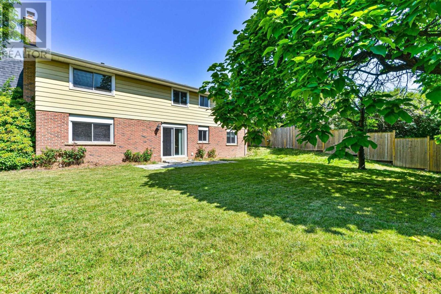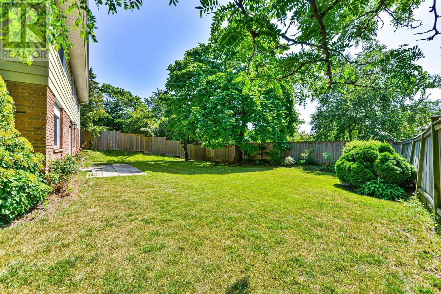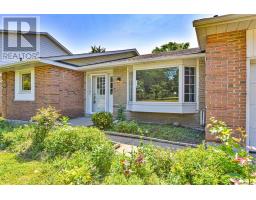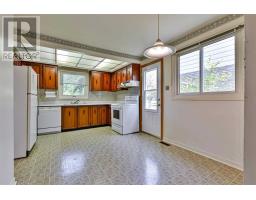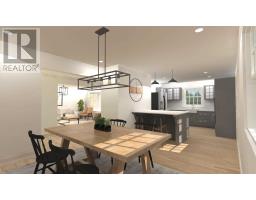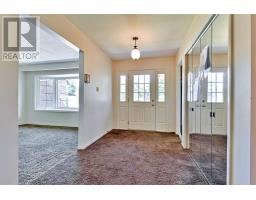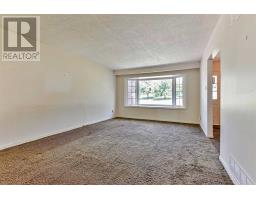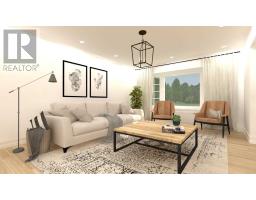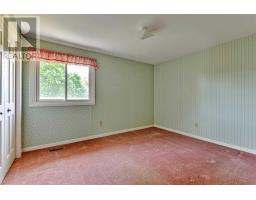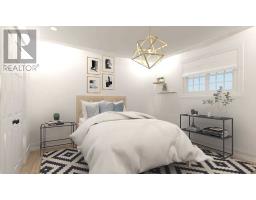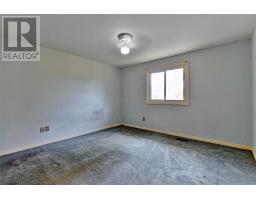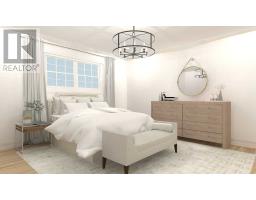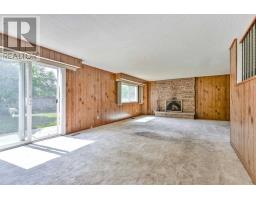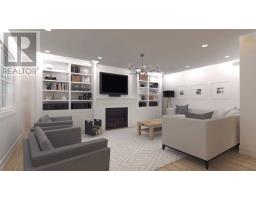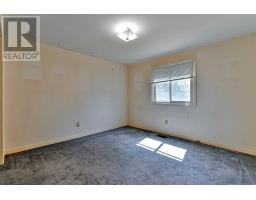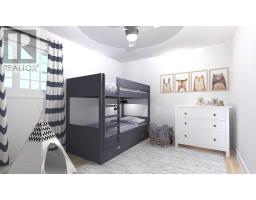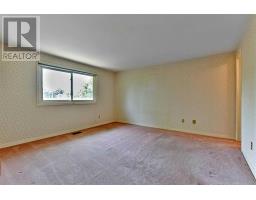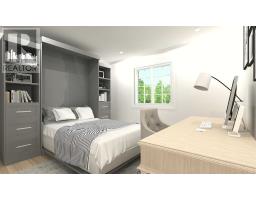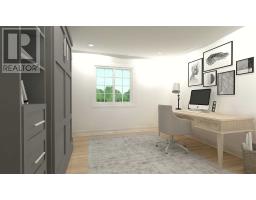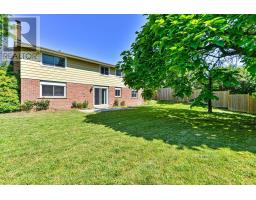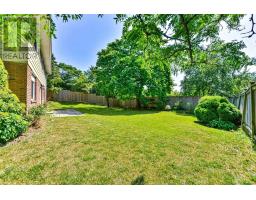4 Bedroom
3 Bathroom
Fireplace
Central Air Conditioning
Forced Air
$849,000
Gorgeous Corner Lot Overlooking The Tyanadaga Golf Course Surrounded By Million Dollar+ Homes .The Possibilities Are Limitless As To What You Can Do To Make This House A Truly Spectacular Home! Great Layout Allows The Sun To Pour In The Front Of Living Rm Windows & Spill Down Into Rec Room W/ Walk Out The Large Private Back Yard. 4 Large Bedrooms & 3 Bathrooms Provide All The Room You'll Need. Virtual Renderings Included W/ Photos To Show Potential.**** EXTRAS **** Rare Private Lot With No Front Or Side Neighbor To The One Side. The Home Behind This House Is Offset So That Their Is No Neighbor Directly Behind The Home Either. Truly A Fantastic Location, Don't Miss Your Chance To Call This House ""Home"" (id:25308)
Property Details
|
MLS® Number
|
W4612301 |
|
Property Type
|
Single Family |
|
Community Name
|
Tyandaga |
|
Parking Space Total
|
4 |
Building
|
Bathroom Total
|
3 |
|
Bedrooms Above Ground
|
4 |
|
Bedrooms Total
|
4 |
|
Basement Development
|
Unfinished |
|
Basement Type
|
N/a (unfinished) |
|
Construction Style Attachment
|
Detached |
|
Construction Style Split Level
|
Backsplit |
|
Cooling Type
|
Central Air Conditioning |
|
Exterior Finish
|
Aluminum Siding, Brick |
|
Fireplace Present
|
Yes |
|
Heating Fuel
|
Natural Gas |
|
Heating Type
|
Forced Air |
|
Type
|
House |
Parking
Land
|
Acreage
|
No |
|
Size Irregular
|
123.57 X 62.59 Ft ; 120.27 Ft X 91.85 Ft X 123.83 Ft X 62.70 |
|
Size Total Text
|
123.57 X 62.59 Ft ; 120.27 Ft X 91.85 Ft X 123.83 Ft X 62.70 |
Rooms
| Level |
Type |
Length |
Width |
Dimensions |
|
Lower Level |
Family Room |
7.32 m |
5.79 m |
7.32 m x 5.79 m |
|
Lower Level |
Bedroom 4 |
3.66 m |
3.28 m |
3.66 m x 3.28 m |
|
Lower Level |
Bathroom |
|
|
|
|
Lower Level |
Laundry Room |
2.13 m |
2.74 m |
2.13 m x 2.74 m |
|
Main Level |
Kitchen |
3.35 m |
4.83 m |
3.35 m x 4.83 m |
|
Main Level |
Dining Room |
3.35 m |
3 m |
3.35 m x 3 m |
|
Main Level |
Living Room |
3.66 m |
6.05 m |
3.66 m x 6.05 m |
|
Upper Level |
Master Bedroom |
3.96 m |
3.96 m |
3.96 m x 3.96 m |
|
Upper Level |
Bathroom |
|
|
|
|
Upper Level |
Bedroom 2 |
3.66 m |
3.35 m |
3.66 m x 3.35 m |
|
Upper Level |
Bedroom 3 |
3.66 m |
3.02 m |
3.66 m x 3.02 m |
|
Upper Level |
Bathroom |
|
|
|
https://www.realtor.ca/PropertyDetails.aspx?PropertyId=21259452
