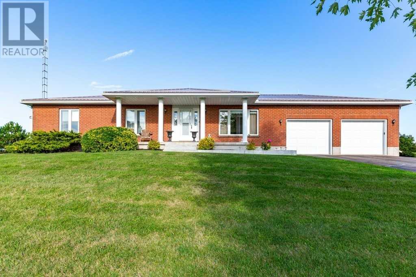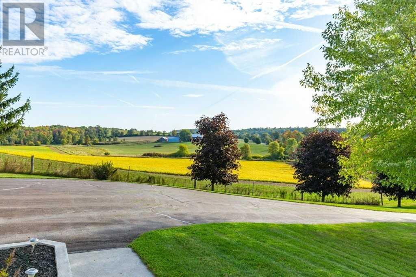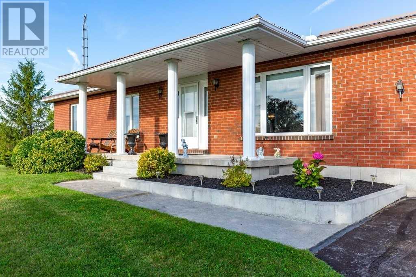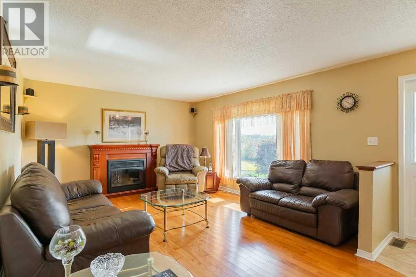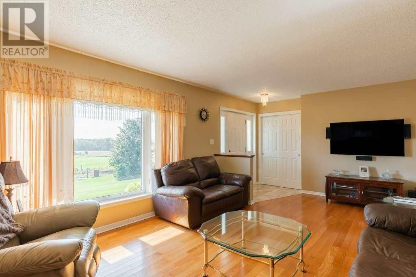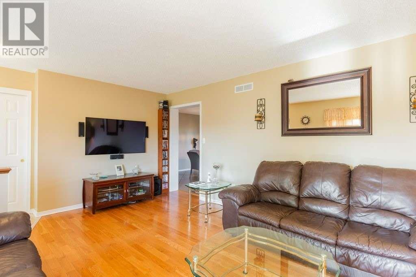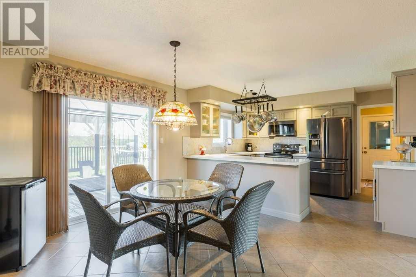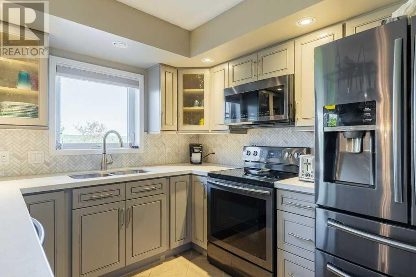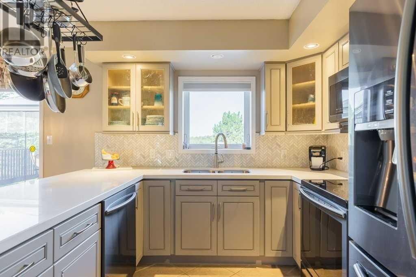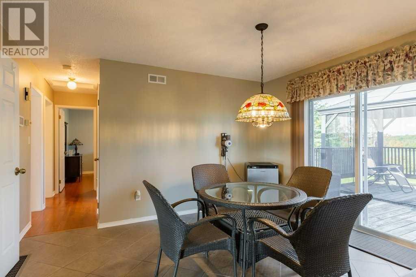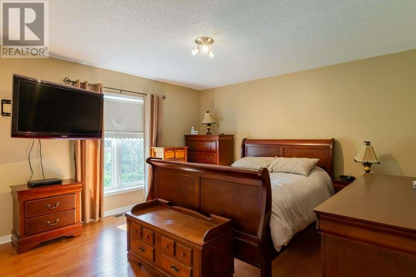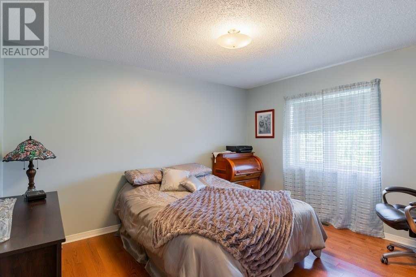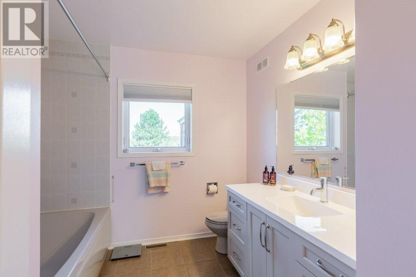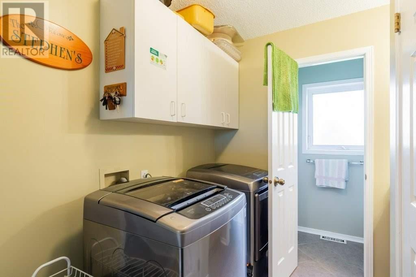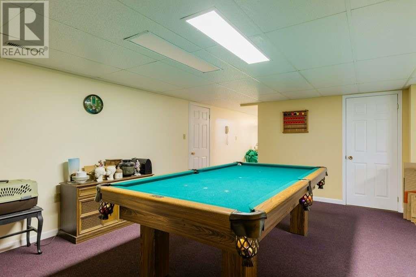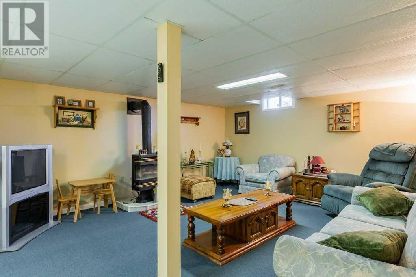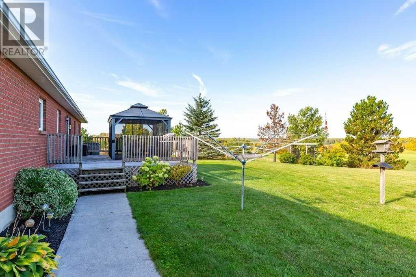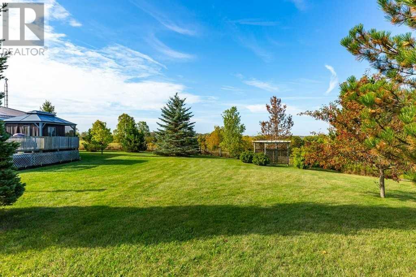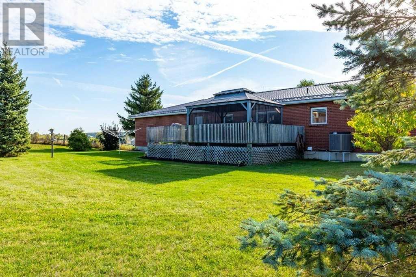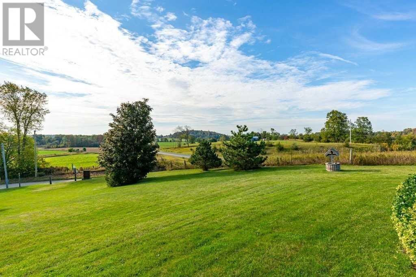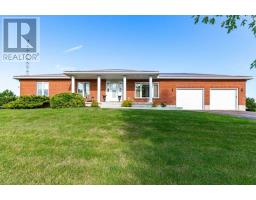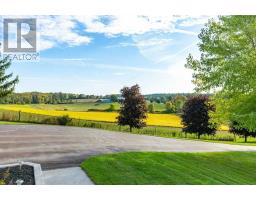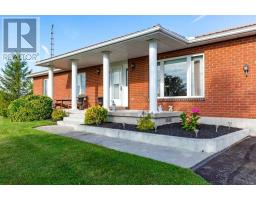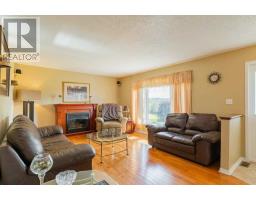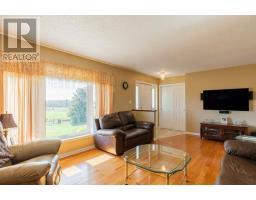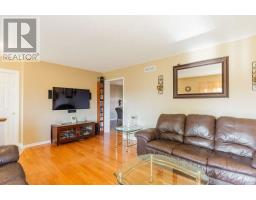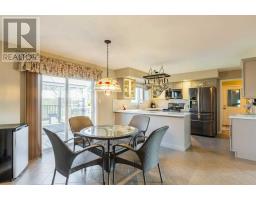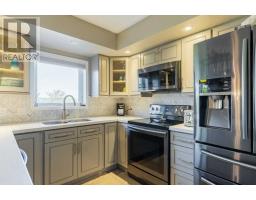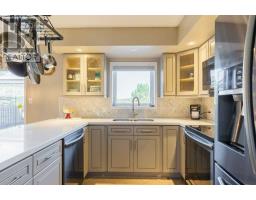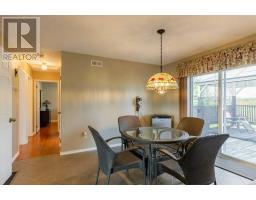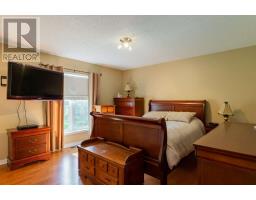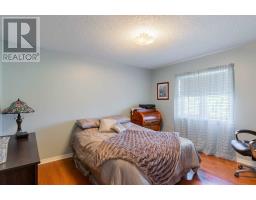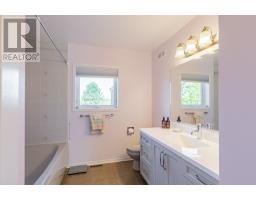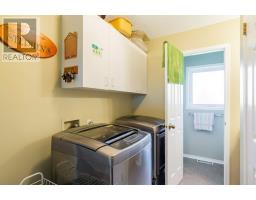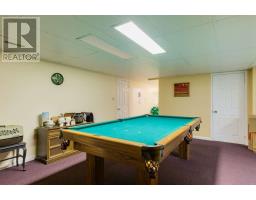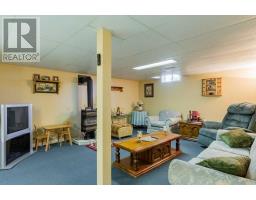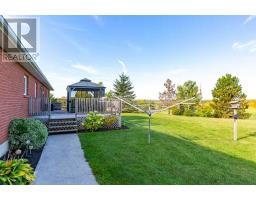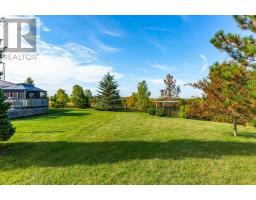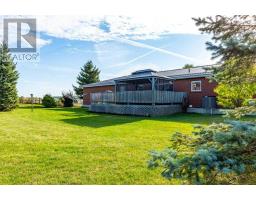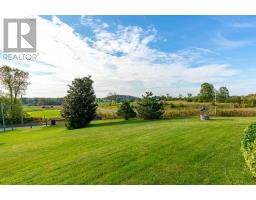4 Bedroom
2 Bathroom
Bungalow
Fireplace
Central Air Conditioning
Forced Air
$544,900
Spectacular Views From This Ranch Style Bungalow. This Home Sits On Top Of A Hill That Allows You To See For Miles. Updated Kitchen With Corian Counters. Dining Area Offers A Walk-Out To A Deck. Large Livingroom With Beautiful Hardwood Floors. 3 Good Size Bedrooms, All With Hardwood Floors. Entrance From House Into The Double Car Garage. Spacious Lower Level Offers A Rec Room And A Games Room With A Walk-Up To The Garage.**** EXTRAS **** This Home Shows Pride Of Ownership. Updates Include: Kitchen, Stainless Steel Appliances (2018), Lennox Heat Pump Forced Air System With Air Conditioning (2017), Steel Roof, Garage Doors, Openers & Remotes. (id:25308)
Property Details
|
MLS® Number
|
X4588145 |
|
Property Type
|
Single Family |
|
Community Name
|
Campbellford |
|
Amenities Near By
|
Hospital |
|
Features
|
Wooded Area |
|
Parking Space Total
|
6 |
|
View Type
|
View |
Building
|
Bathroom Total
|
2 |
|
Bedrooms Above Ground
|
3 |
|
Bedrooms Below Ground
|
1 |
|
Bedrooms Total
|
4 |
|
Architectural Style
|
Bungalow |
|
Basement Development
|
Finished |
|
Basement Features
|
Walk-up |
|
Basement Type
|
N/a (finished) |
|
Construction Style Attachment
|
Detached |
|
Cooling Type
|
Central Air Conditioning |
|
Exterior Finish
|
Brick |
|
Fireplace Present
|
Yes |
|
Heating Type
|
Forced Air |
|
Stories Total
|
1 |
|
Type
|
House |
Parking
Land
|
Acreage
|
No |
|
Land Amenities
|
Hospital |
|
Size Irregular
|
188.12 X 306 Ft |
|
Size Total Text
|
188.12 X 306 Ft |
Rooms
| Level |
Type |
Length |
Width |
Dimensions |
|
Lower Level |
Bedroom 4 |
8.06 m |
6.13 m |
8.06 m x 6.13 m |
|
Lower Level |
Recreational, Games Room |
8.06 m |
6.13 m |
8.06 m x 6.13 m |
|
Lower Level |
Utility Room |
4.05 m |
4.13 m |
4.05 m x 4.13 m |
|
Main Level |
Kitchen |
3.93 m |
3.37 m |
3.93 m x 3.37 m |
|
Main Level |
Dining Room |
3.93 m |
2.85 m |
3.93 m x 2.85 m |
|
Main Level |
Living Room |
3.93 m |
6.25 m |
3.93 m x 6.25 m |
|
Main Level |
Master Bedroom |
3.93 m |
4.71 m |
3.93 m x 4.71 m |
|
Main Level |
Bedroom 2 |
3.93 m |
3.38 m |
3.93 m x 3.38 m |
|
Main Level |
Bedroom 3 |
3.93 m |
2.72 m |
3.93 m x 2.72 m |
https://www.realtor.ca/PropertyDetails.aspx?PropertyId=21174715
