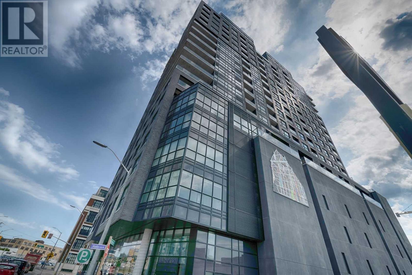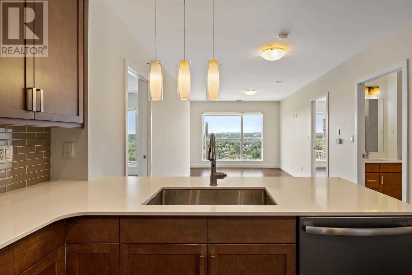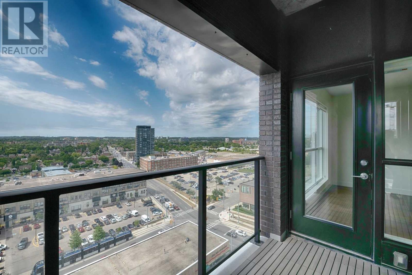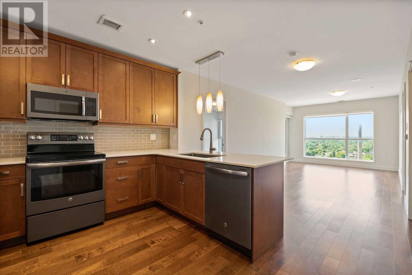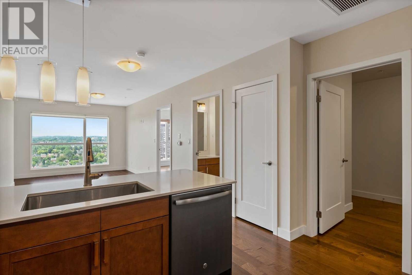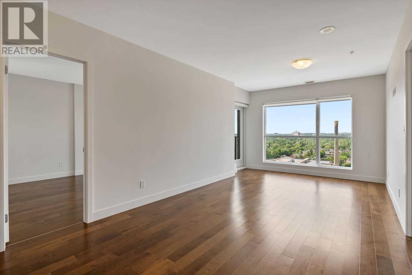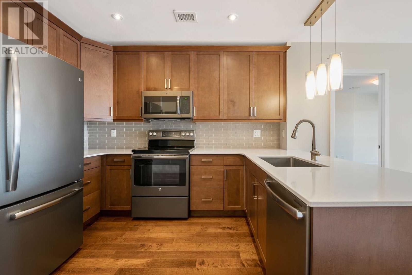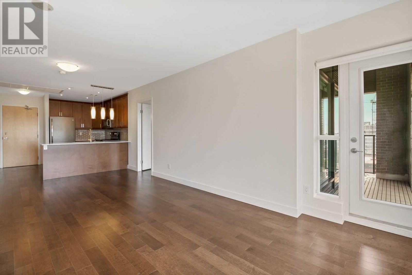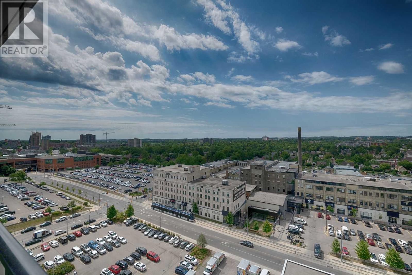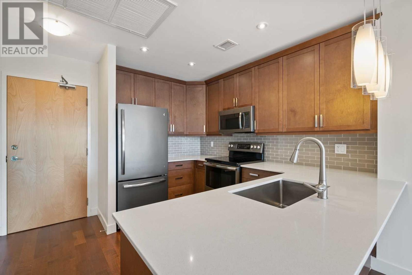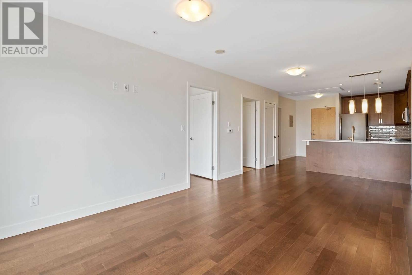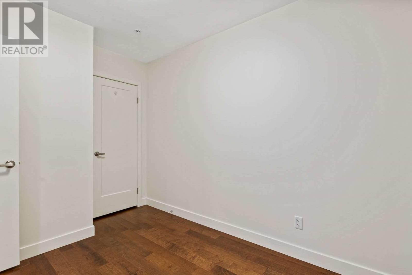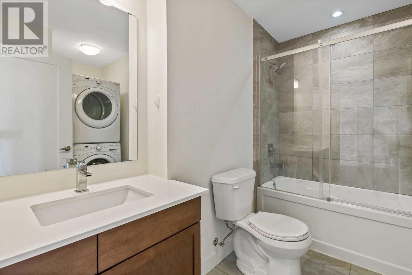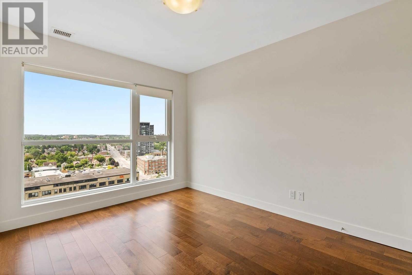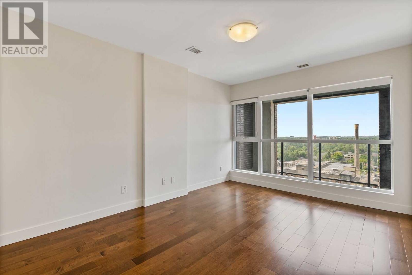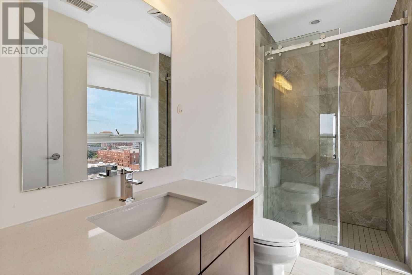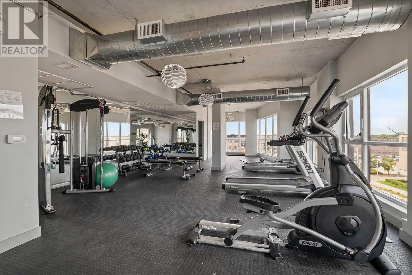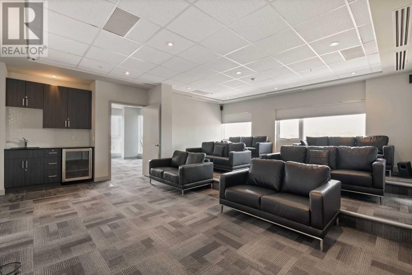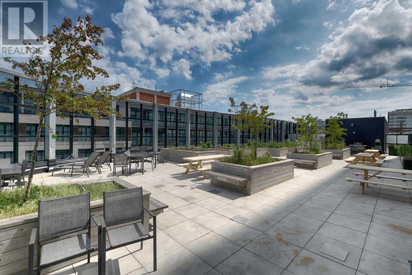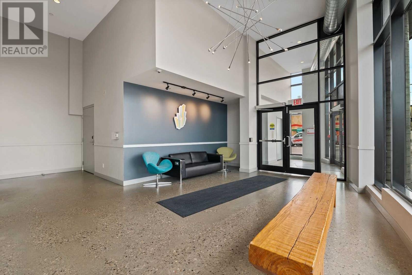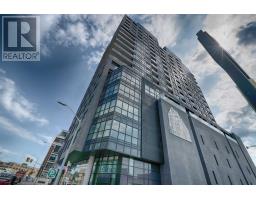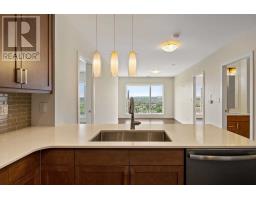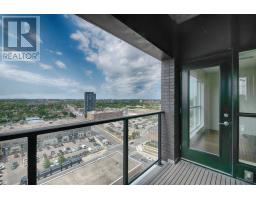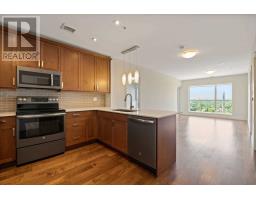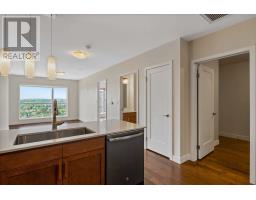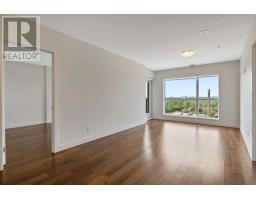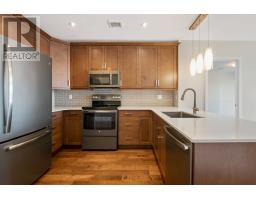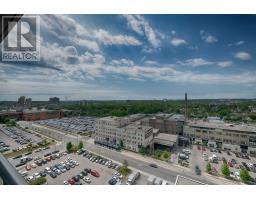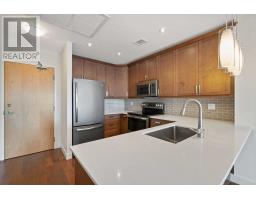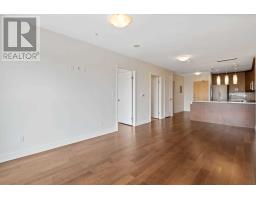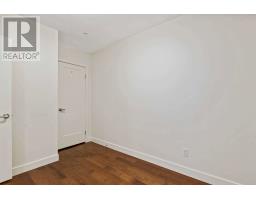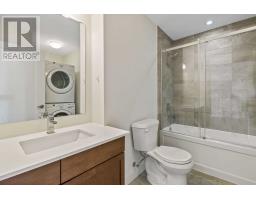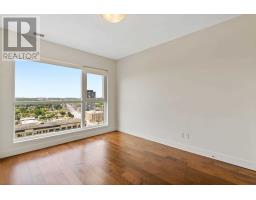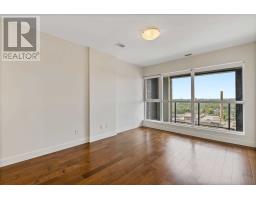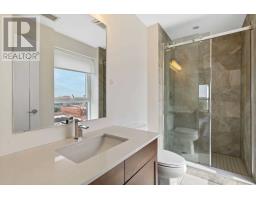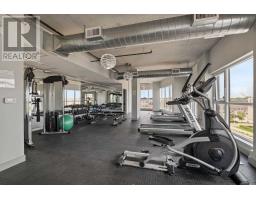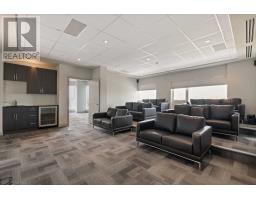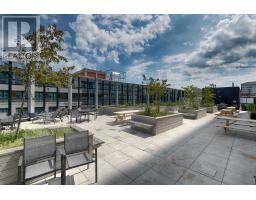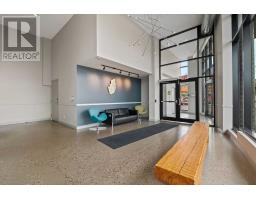#1211 -1 Victoria St S Kitchener, Ontario N2G 0B5
$592,000Maintenance,
$534.60 Monthly
Maintenance,
$534.60 MonthlyOne Victoria,19 Storey,A Majestic Entrance To Downtown Kitchener,Innovation District,Google & Uw School Of Pharmacy,Communitech,New Transit Hub W/Lrt System. Stunning 1043 Sf +Balcony 2 Br+Den( Like 3rd Rm), 2 Full Bath Corner Unit W/ Unobstructed South East View,9 Ft Floor To Ceiling Windows Overlooking Victoria Park,Over$40,000 In Upgrades:Flooring,Kitchen Appl,Quartz Counter Top,Cabinets,Faucet,Sink,Bath's Glass Doors, Tiles,Balcony Flooring,All Custom**** EXTRAS **** Organizers,List Is Attached.Open Concept,Smart Technology.Incl:Washer/Dryer,S/S Appliances,Quality Window Coverings & Lightings,1 Parking(Unassigned),1 Locker,1Bike Storage.Excellent Fitness Facility,Theatre Rm,Fantastic Roof-Top Garden/Bbq (id:25308)
Property Details
| MLS® Number | X4535578 |
| Property Type | Single Family |
| Amenities Near By | Hospital, Park, Public Transit |
| Features | Balcony |
| Parking Space Total | 1 |
| View Type | View |
Building
| Bathroom Total | 2 |
| Bedrooms Above Ground | 2 |
| Bedrooms Below Ground | 1 |
| Bedrooms Total | 3 |
| Amenities | Storage - Locker, Party Room, Exercise Centre |
| Cooling Type | Central Air Conditioning |
| Exterior Finish | Concrete |
| Fire Protection | Security System |
| Heating Fuel | Natural Gas |
| Heating Type | Forced Air |
| Type | Apartment |
Parking
| Underground | |
| Visitor parking |
Land
| Acreage | No |
| Land Amenities | Hospital, Park, Public Transit |
Rooms
| Level | Type | Length | Width | Dimensions |
|---|---|---|---|---|
| Flat | Living Room | 3.2 m | 6.3 m | 3.2 m x 6.3 m |
| Flat | Dining Room | 3.2 m | 6.3 m | 3.2 m x 6.3 m |
| Flat | Kitchen | 2.2 m | 3.2 m | 2.2 m x 3.2 m |
| Flat | Master Bedroom | 3.2 m | 4 m | 3.2 m x 4 m |
| Flat | Bedroom 2 | 2.9 m | 3.6 m | 2.9 m x 3.6 m |
| Flat | Den | 2.6 m | 2.7 m | 2.6 m x 2.7 m |
https://www.realtor.ca/PropertyDetails.aspx?PropertyId=20989541
Interested?
Contact us for more information
