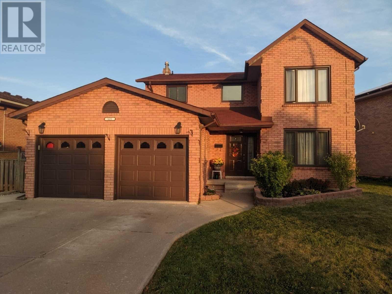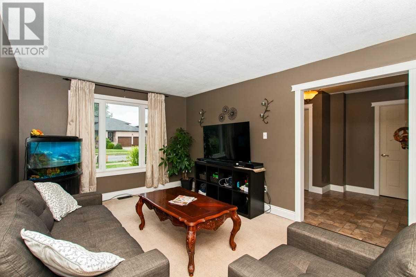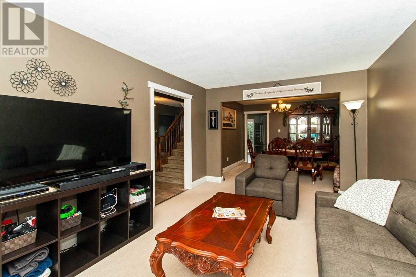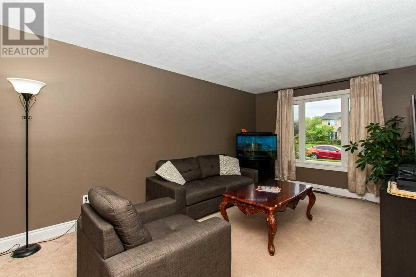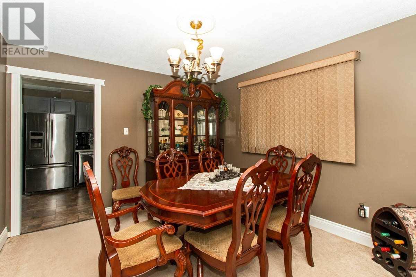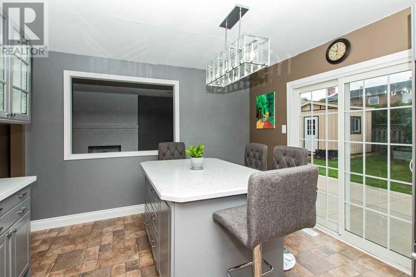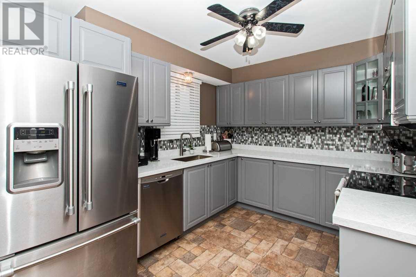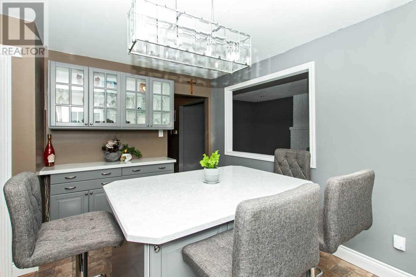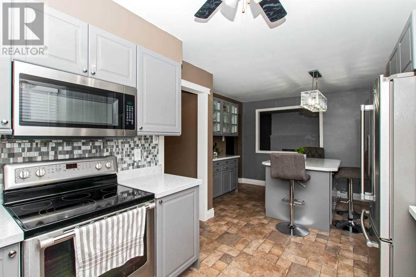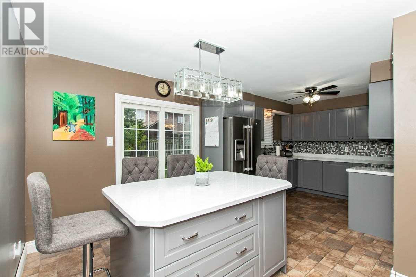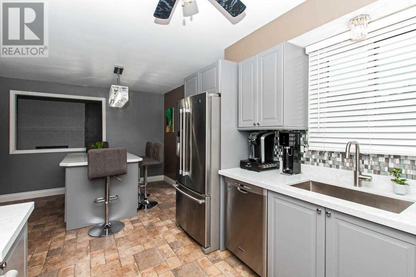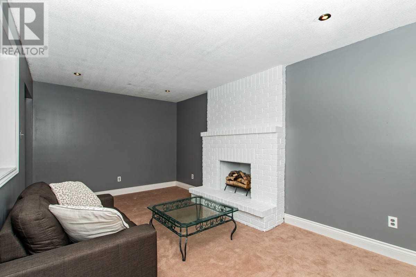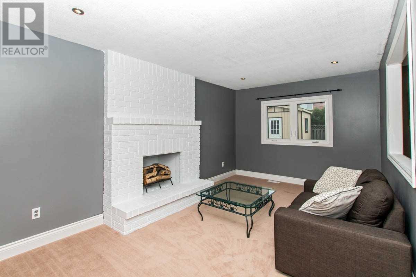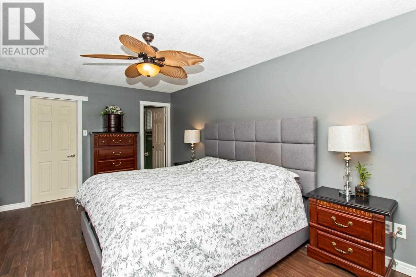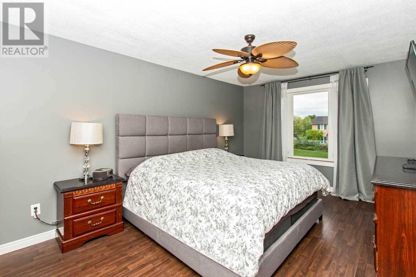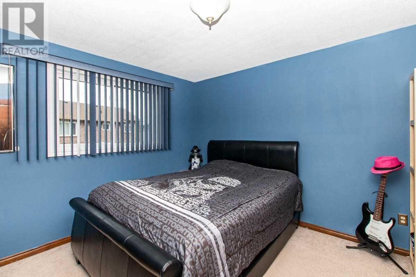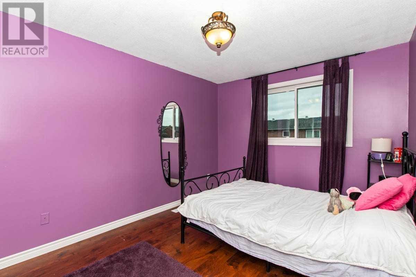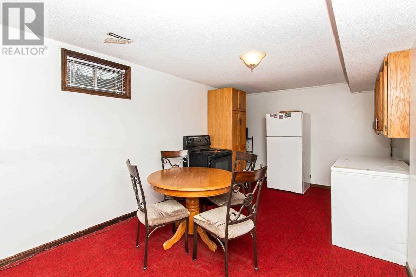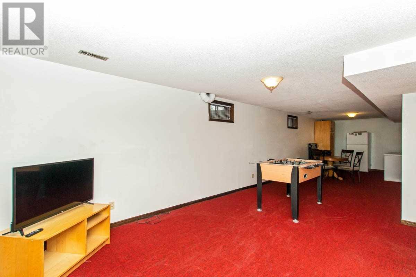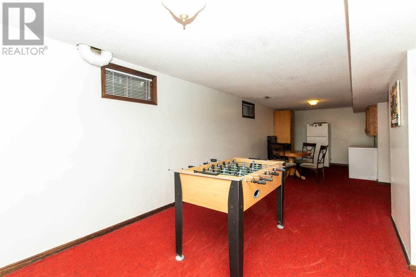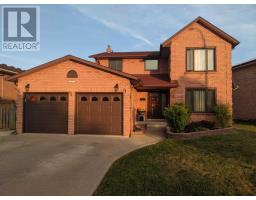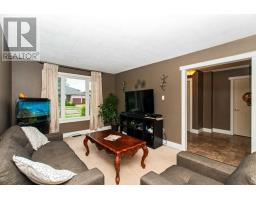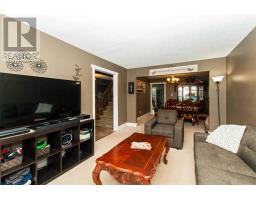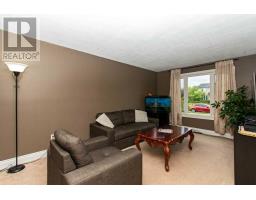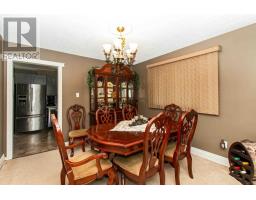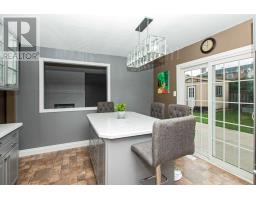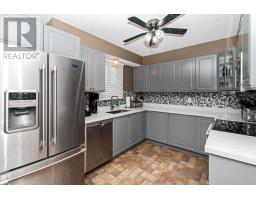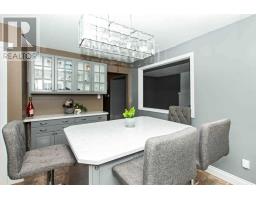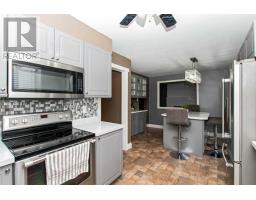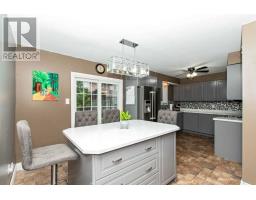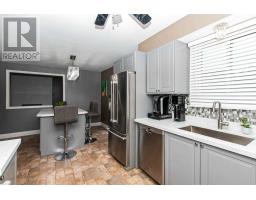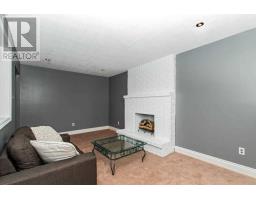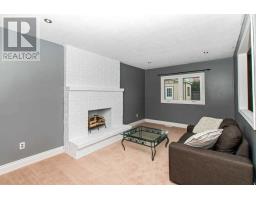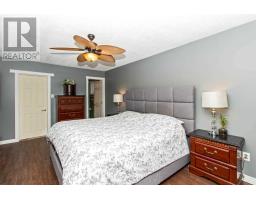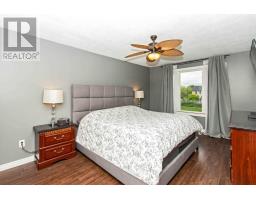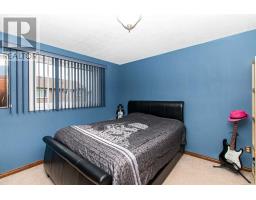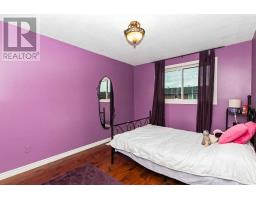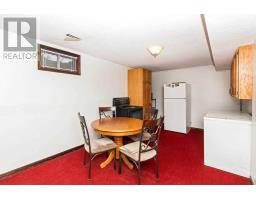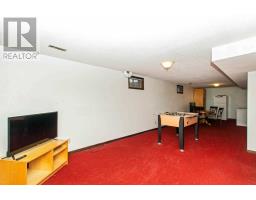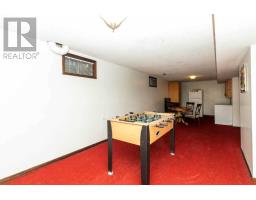4 Bedroom
3 Bathroom
Central Air Conditioning
Forced Air
$684,900
Spacious And Beautiful 2 Stry Home Nestled In Stoney Creek. This Home Features 4 Bdrms W/ 2.5 Bths And Finished Basement. This Home Has Approx. 2300 Sqft Of Living Space And Over 3200 Sqft Of Finished Space. Renovated And Updated Kitchen In '18 Along With New Windows And Shingles Installed In '18 &'19. New Ensuite Bath. Large Double Car Garage With Separate Entrance To Mudroom. Large Wide Lot Close To Schools, Hwy & Shopping.**** EXTRAS **** Inclusions: Fridge, Stove, Dishwasher, Washer, Dryer, Elf's, All Window Coverings. (id:25308)
Property Details
|
MLS® Number
|
X4601991 |
|
Property Type
|
Single Family |
|
Neigbourhood
|
Stoney Creek |
|
Community Name
|
Stoney Creek |
|
Amenities Near By
|
Public Transit, Schools |
|
Parking Space Total
|
4 |
Building
|
Bathroom Total
|
3 |
|
Bedrooms Above Ground
|
4 |
|
Bedrooms Total
|
4 |
|
Basement Development
|
Finished |
|
Basement Type
|
N/a (finished) |
|
Construction Style Attachment
|
Detached |
|
Cooling Type
|
Central Air Conditioning |
|
Exterior Finish
|
Brick |
|
Heating Fuel
|
Natural Gas |
|
Heating Type
|
Forced Air |
|
Stories Total
|
2 |
|
Type
|
House |
Parking
Land
|
Acreage
|
No |
|
Land Amenities
|
Public Transit, Schools |
|
Size Irregular
|
60.3 X 1108.27 Ft |
|
Size Total Text
|
60.3 X 1108.27 Ft |
Rooms
| Level |
Type |
Length |
Width |
Dimensions |
|
Second Level |
Master Bedroom |
3.35 m |
5.18 m |
3.35 m x 5.18 m |
|
Second Level |
Bedroom 2 |
3.05 m |
3.96 m |
3.05 m x 3.96 m |
|
Second Level |
Bedroom 3 |
3.35 m |
3.53 m |
3.35 m x 3.53 m |
|
Second Level |
Bedroom 4 |
3.05 m |
3.96 m |
3.05 m x 3.96 m |
|
Basement |
Recreational, Games Room |
11.28 m |
6.4 m |
11.28 m x 6.4 m |
|
Main Level |
Living Room |
3.3 m |
5.1 m |
3.3 m x 5.1 m |
|
Main Level |
Dining Room |
3.3 m |
3.33 m |
3.3 m x 3.33 m |
|
Main Level |
Kitchen |
6.07 m |
3.56 m |
6.07 m x 3.56 m |
|
Main Level |
Family Room |
5.26 m |
3.1 m |
5.26 m x 3.1 m |
Utilities
|
Sewer
|
Installed |
|
Natural Gas
|
Installed |
|
Electricity
|
Installed |
|
Cable
|
Available |
https://www.realtor.ca/PropertyDetails.aspx?PropertyId=21225222
