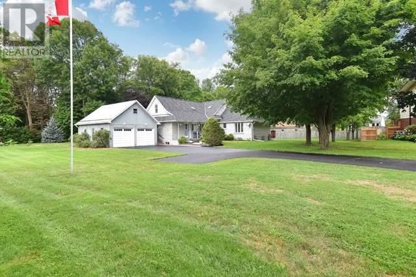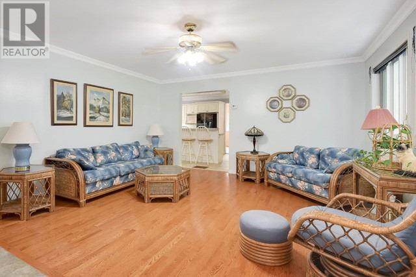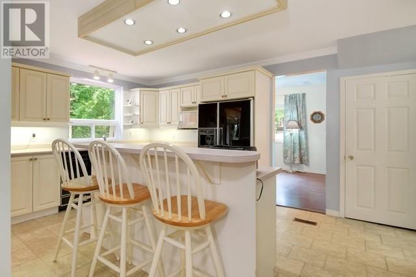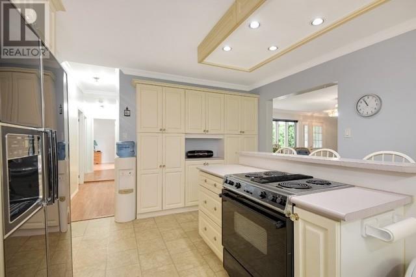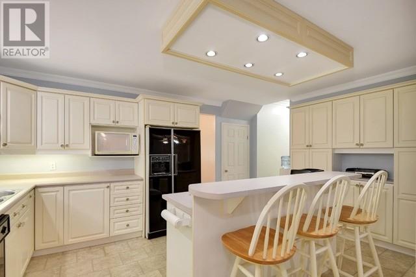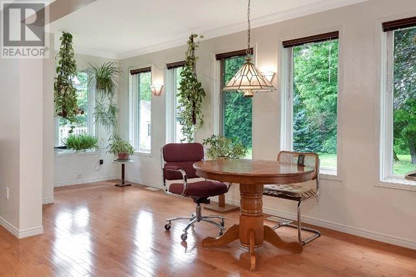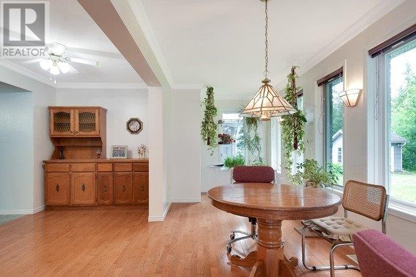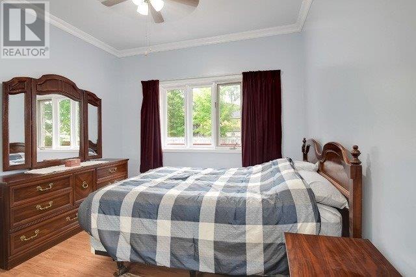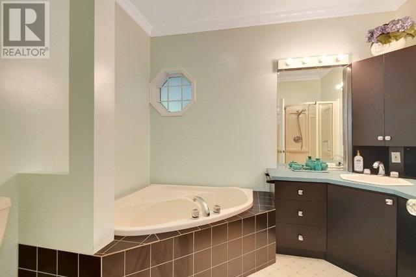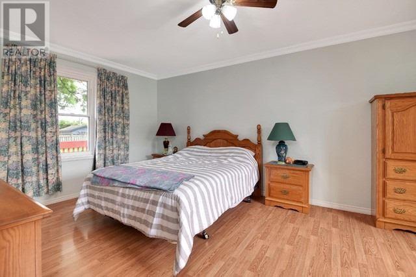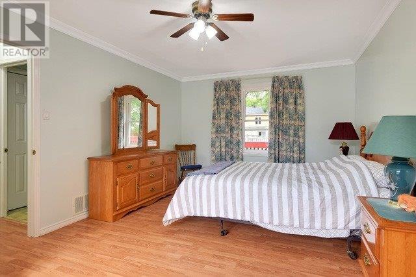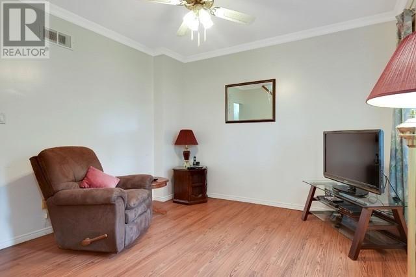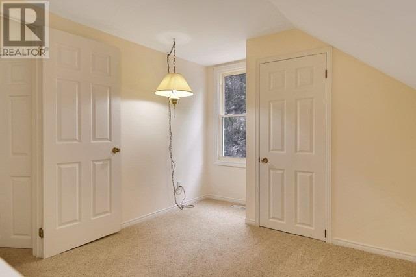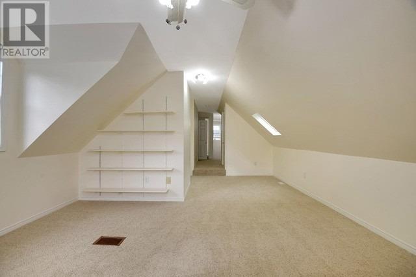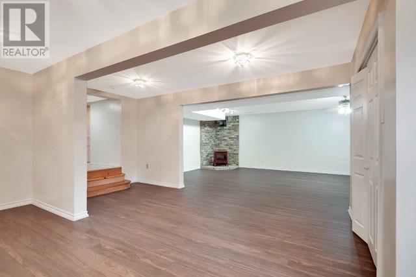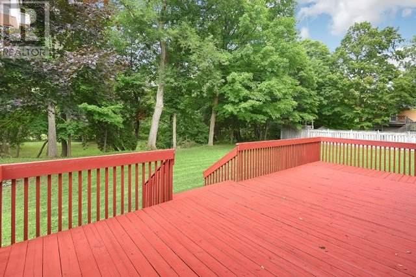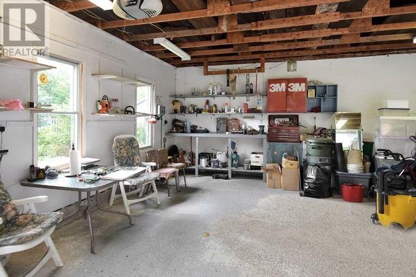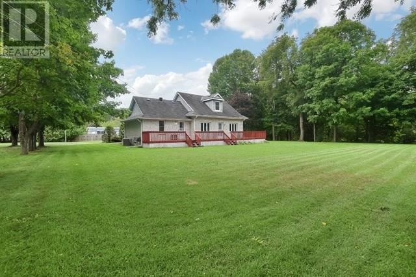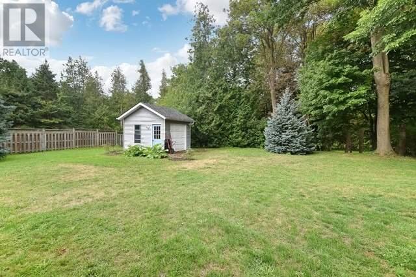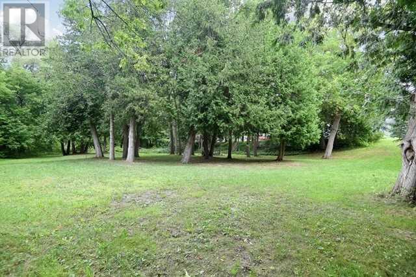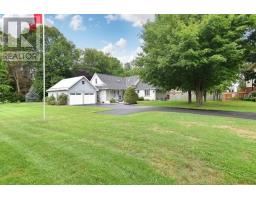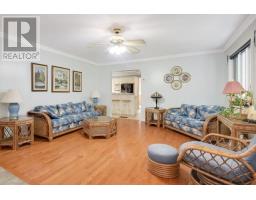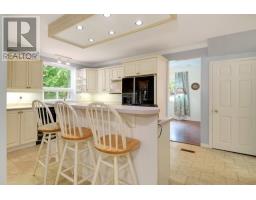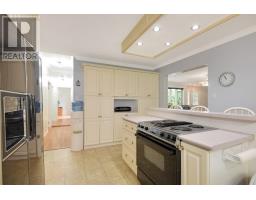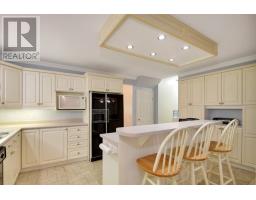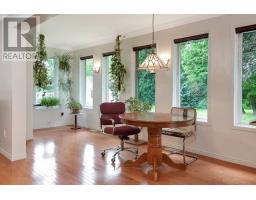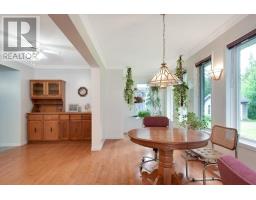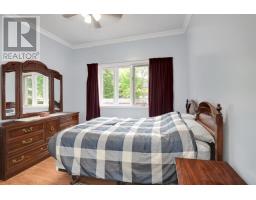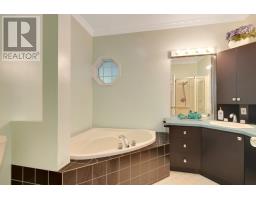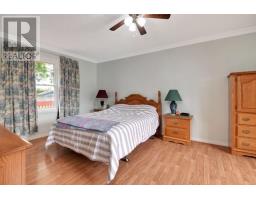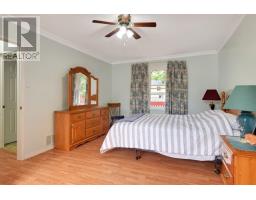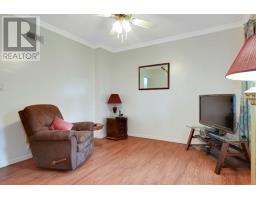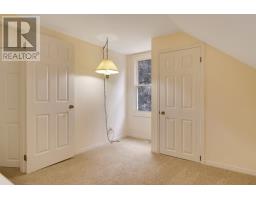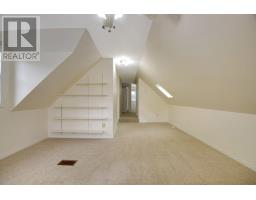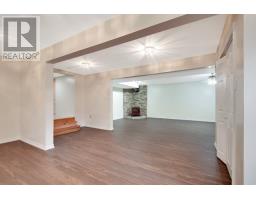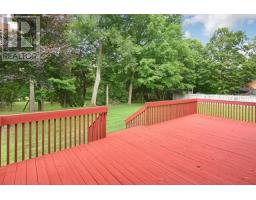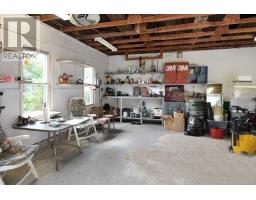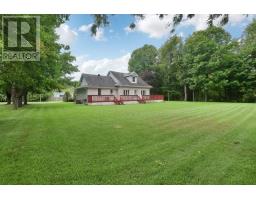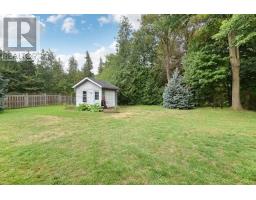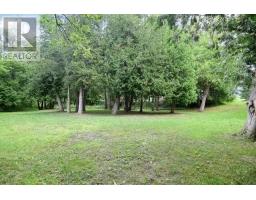4 Bedroom
3 Bathroom
Central Air Conditioning
Forced Air
$725,000
Looking For Space But Still Wish To Be In Town? Then This 1.98 Acre River Front Property Is For You. Approx 2700 Sqft With Master Bedroom On The Main Floor, Multiple Walkouts To Decks And Large Yard That Continues Down To The Riverfront. With Both A 2nd Floor Media Room And Large Finished Basement There Is Lots Of Room To Grow Your Family. The Detached 2 Car Garage And Drive Shed Offers Lots Of Space For All Your Toys! Check Out The Full Virtual Tour**** EXTRAS **** Fridge, Stove, Dishwasher, Washer & Dryer, Window Coverings, Elf's, Electric Fireplace, Central Vacuum, 2 Gd Openers, 12'X12' Drive Shed With Power, In Ground Sprinkler, 200 Amps, 1.98 Acres Comprising Of 200 Feet Of Riverfront. (id:25308)
Property Details
|
MLS® Number
|
N4569974 |
|
Property Type
|
Single Family |
|
Community Name
|
Angus |
|
Features
|
Wooded Area |
|
Parking Space Total
|
12 |
Building
|
Bathroom Total
|
3 |
|
Bedrooms Above Ground
|
4 |
|
Bedrooms Total
|
4 |
|
Basement Development
|
Finished |
|
Basement Type
|
N/a (finished) |
|
Construction Style Attachment
|
Detached |
|
Cooling Type
|
Central Air Conditioning |
|
Exterior Finish
|
Brick |
|
Heating Fuel
|
Natural Gas |
|
Heating Type
|
Forced Air |
|
Stories Total
|
2 |
|
Type
|
House |
Parking
Land
|
Acreage
|
No |
|
Size Irregular
|
85 X 310 Ft ; 1.98 Acres (rear 200 Feet |
|
Size Total Text
|
85 X 310 Ft ; 1.98 Acres (rear 200 Feet|1/2 - 1.99 Acres |
|
Surface Water
|
River/stream |
Rooms
| Level |
Type |
Length |
Width |
Dimensions |
|
Second Level |
Bedroom 3 |
4.3 m |
3.85 m |
4.3 m x 3.85 m |
|
Second Level |
Bedroom 4 |
2.79 m |
4.45 m |
2.79 m x 4.45 m |
|
Second Level |
Media |
4.4 m |
6.71 m |
4.4 m x 6.71 m |
|
Basement |
Recreational, Games Room |
9.26 m |
6.78 m |
9.26 m x 6.78 m |
|
Main Level |
Kitchen |
4.86 m |
3.64 m |
4.86 m x 3.64 m |
|
Main Level |
Dining Room |
2.1 m |
5.94 m |
2.1 m x 5.94 m |
|
Main Level |
Living Room |
4.59 m |
3.74 m |
4.59 m x 3.74 m |
|
Main Level |
Family Room |
4.7 m |
3.56 m |
4.7 m x 3.56 m |
|
Main Level |
Sunroom |
2.31 m |
6.87 m |
2.31 m x 6.87 m |
|
Main Level |
Master Bedroom |
3.54 m |
5.6 m |
3.54 m x 5.6 m |
|
Main Level |
Bedroom 2 |
3.13 m |
3.73 m |
3.13 m x 3.73 m |
Utilities
|
Sewer
|
Installed |
|
Natural Gas
|
Installed |
|
Electricity
|
Installed |
https://www.realtor.ca/PropertyDetails.aspx?PropertyId=21114999
