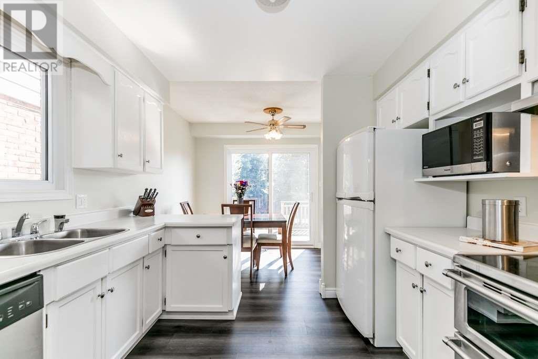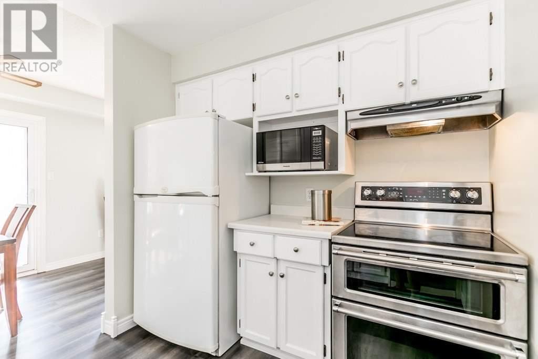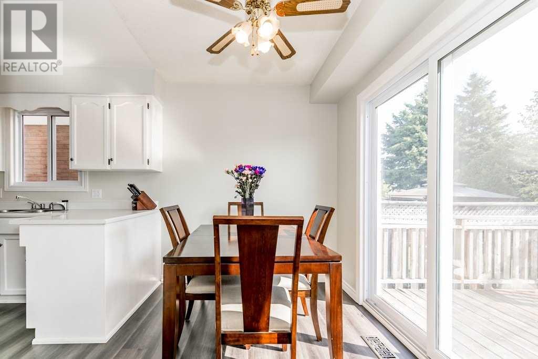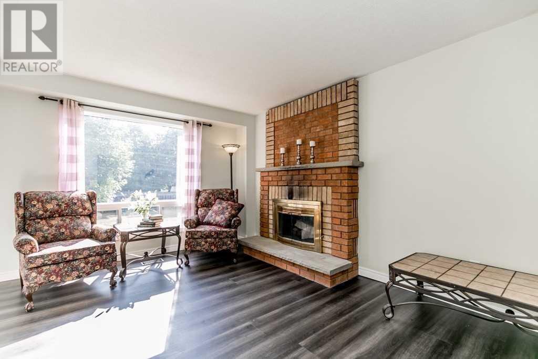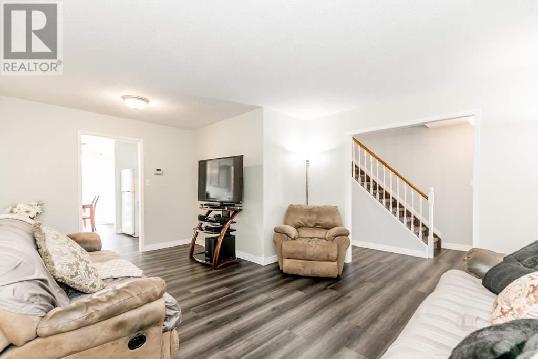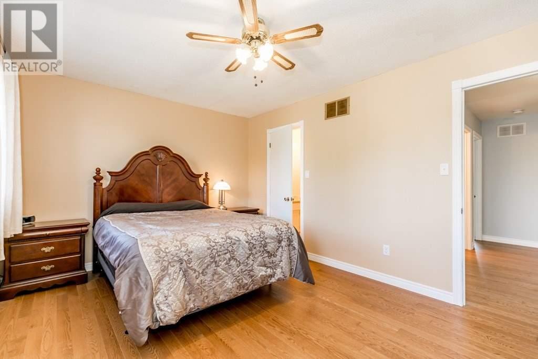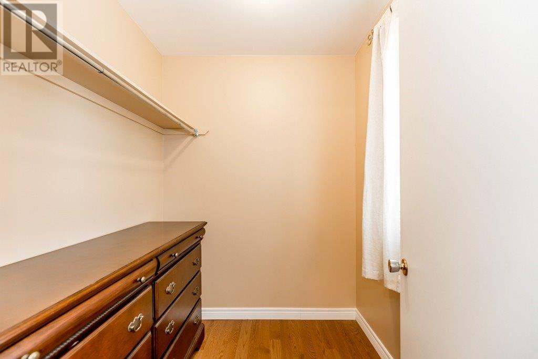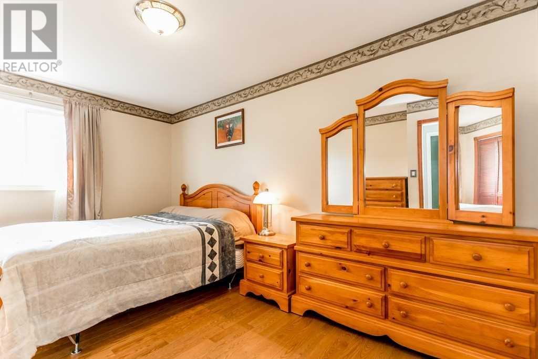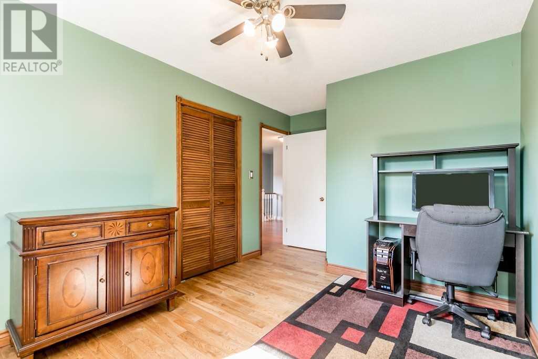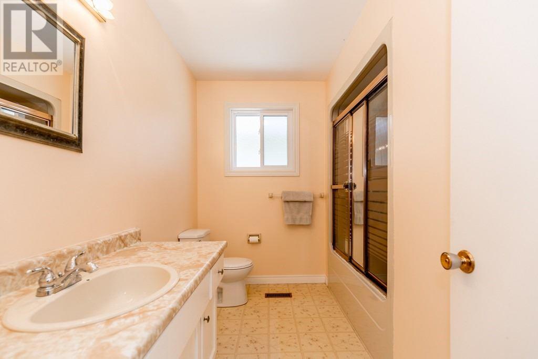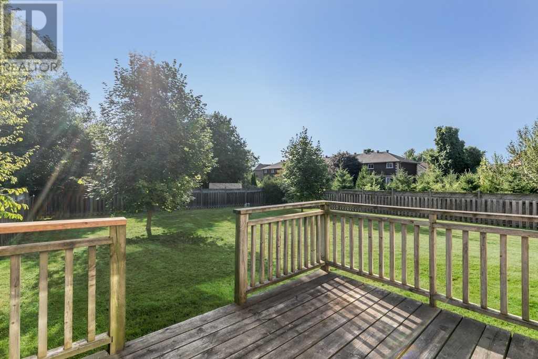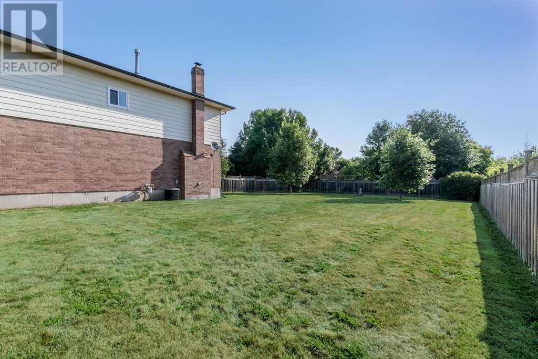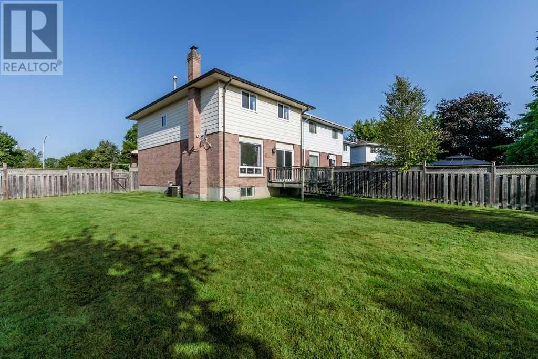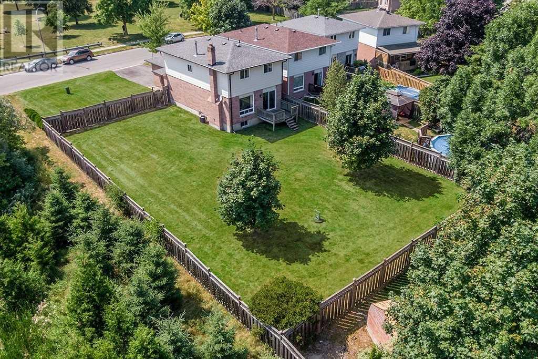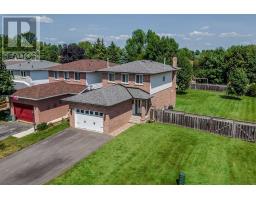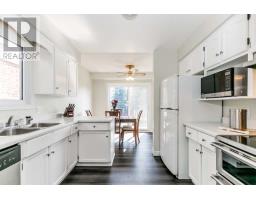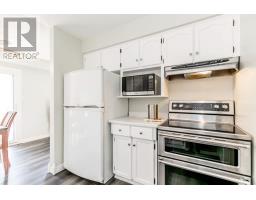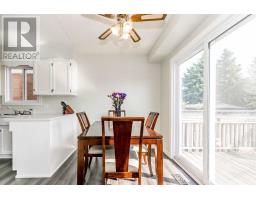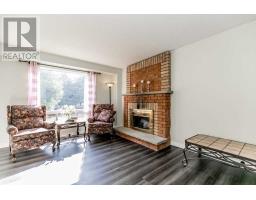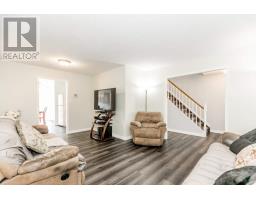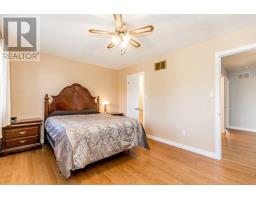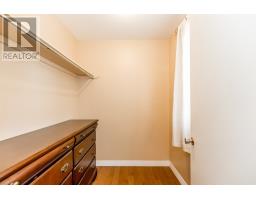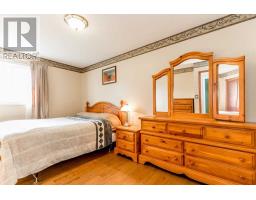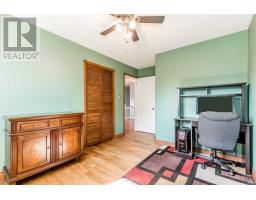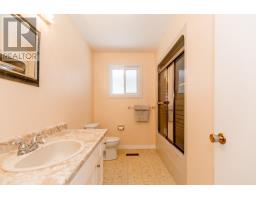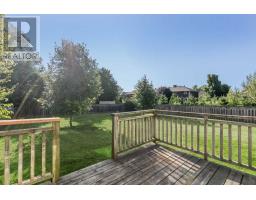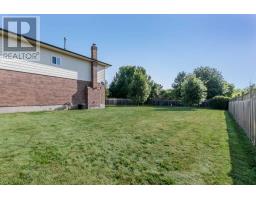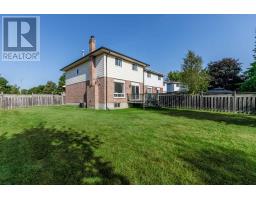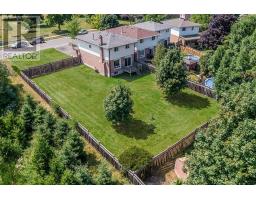121 Beattie Ave New Tecumseth, Ontario L9R 1C3
3 Bedroom
3 Bathroom
Fireplace
Central Air Conditioning
Forced Air
$599,000
Top 5 Reasons You Will Love This Home: 1) Move-In Peace Of Mind With New Windows ('18) & Newer Luxury Vinyl Plank Flooring Throughout The Main Level 2) Large Property Featuring A Fully-Fenced Backyard 3) Room To Grow With An Unspoiled Lower Level 4) Great Location Placing You In Proximity To Shopping, Amenities, & Honda Manufacturing 5) Peaceful Family-Friendly Neighbourhood Offering A Park Just Steps Away. Age-31. For Info, Photos & Video, Visit Our Website.**** EXTRAS **** Inclusions: Fridge, Stove, Dishwasher, Front Load Washer, Dryer, All Electrical Light Fixtures, Window Coverings, Riding Lawn Mower And Snow Blower. (id:25308)
Property Details
| MLS® Number | N4574808 |
| Property Type | Single Family |
| Neigbourhood | Alliston |
| Community Name | Alliston |
| Parking Space Total | 5 |
Building
| Bathroom Total | 3 |
| Bedrooms Above Ground | 3 |
| Bedrooms Total | 3 |
| Basement Development | Unfinished |
| Basement Type | Full (unfinished) |
| Construction Style Attachment | Detached |
| Cooling Type | Central Air Conditioning |
| Exterior Finish | Brick |
| Fireplace Present | Yes |
| Heating Fuel | Natural Gas |
| Heating Type | Forced Air |
| Stories Total | 2 |
| Type | House |
Parking
| Attached garage |
Land
| Acreage | No |
| Size Irregular | 67.03 X 150.88 Ft |
| Size Total Text | 67.03 X 150.88 Ft |
Rooms
| Level | Type | Length | Width | Dimensions |
|---|---|---|---|---|
| Second Level | Master Bedroom | 4.45 m | 3.3 m | 4.45 m x 3.3 m |
| Second Level | Bedroom | 3.53 m | 2.9 m | 3.53 m x 2.9 m |
| Second Level | Bedroom | 4.32 m | 2.77 m | 4.32 m x 2.77 m |
| Basement | Laundry Room | 10.06 m | 6.07 m | 10.06 m x 6.07 m |
| Main Level | Kitchen | 2.82 m | 2.36 m | 2.82 m x 2.36 m |
| Main Level | Eating Area | 3.1 m | 2.16 m | 3.1 m x 2.16 m |
| Main Level | Living Room | 5.61 m | 4.04 m | 5.61 m x 4.04 m |
| Main Level | Family Room | 4.57 m | 3.15 m | 4.57 m x 3.15 m |
https://www.faristeam.ca/listings/121-beattie-avenue-alliston-real-estate/
Interested?
Contact us for more information

