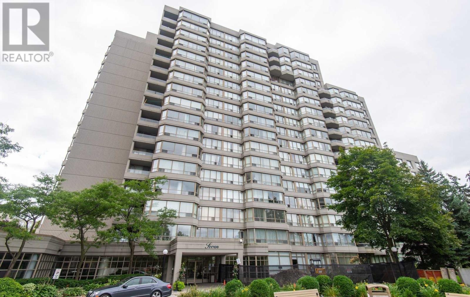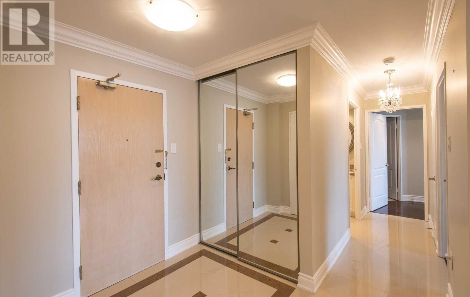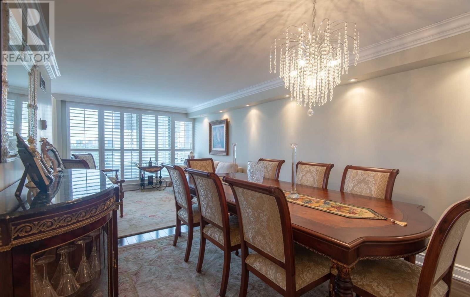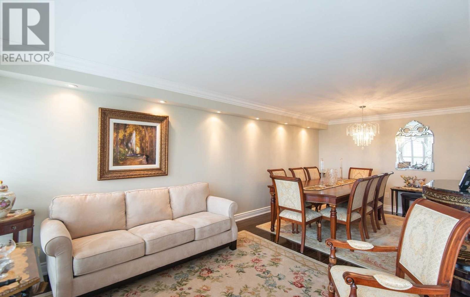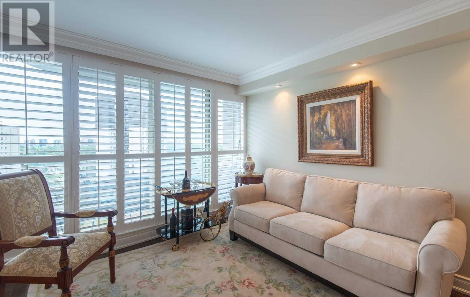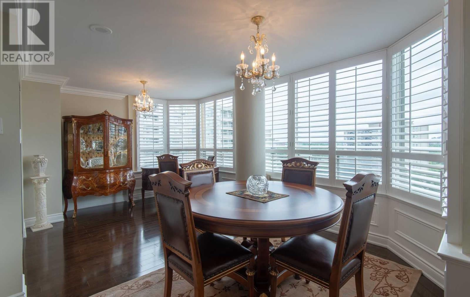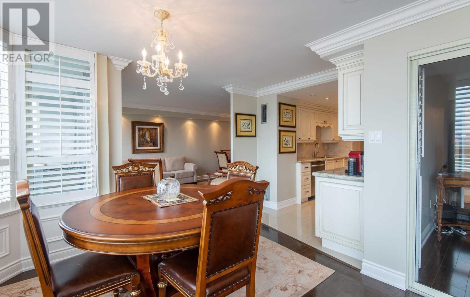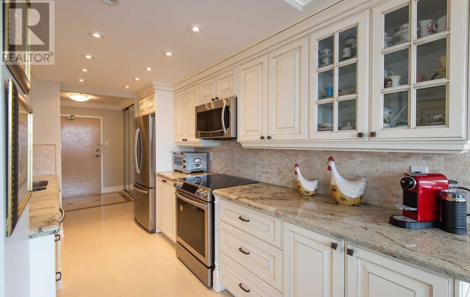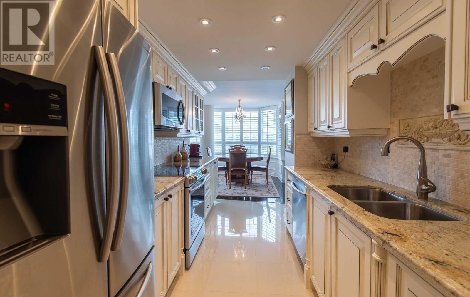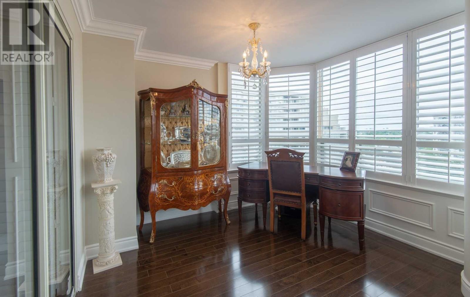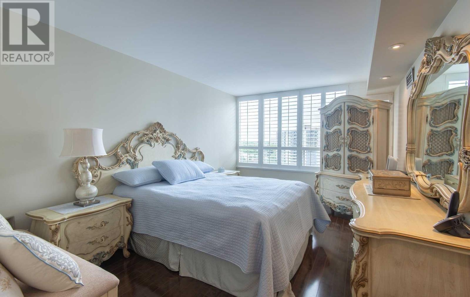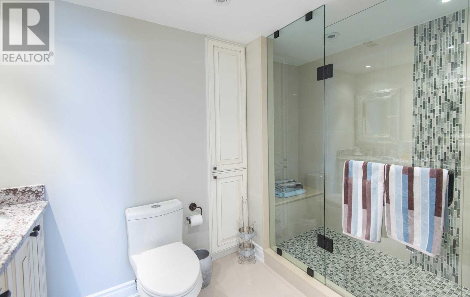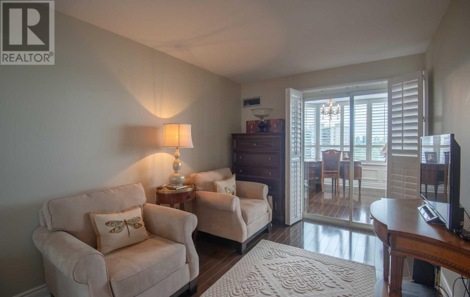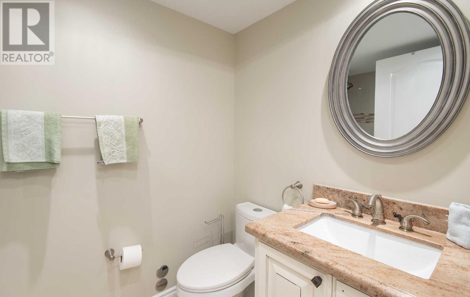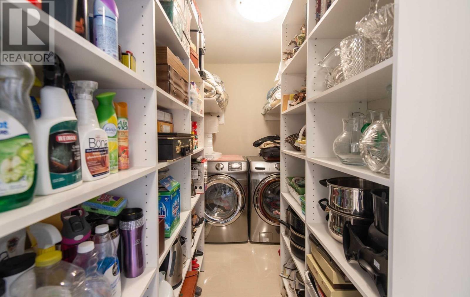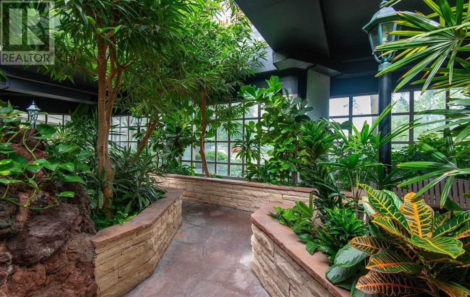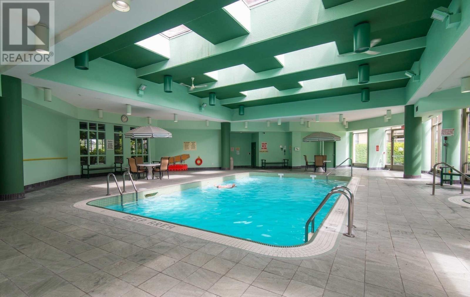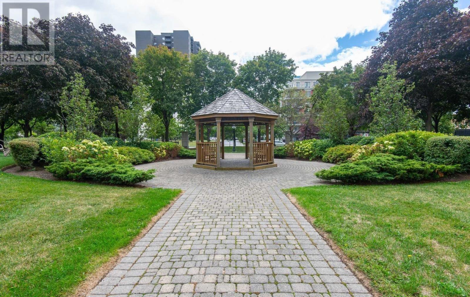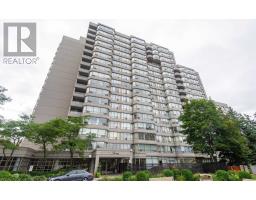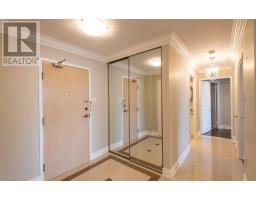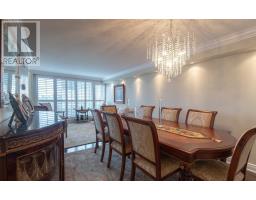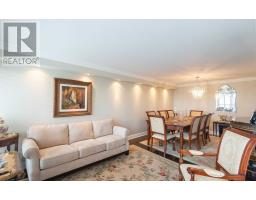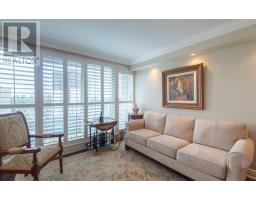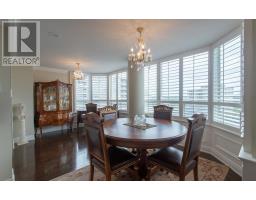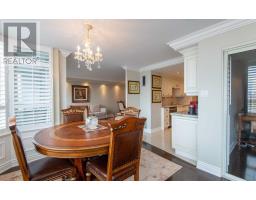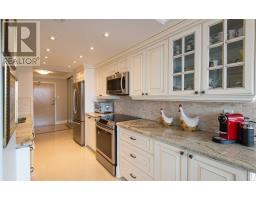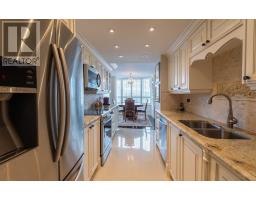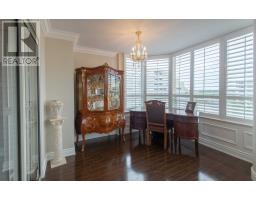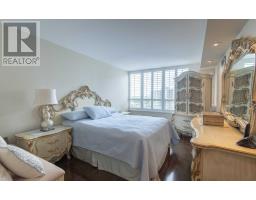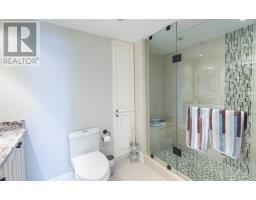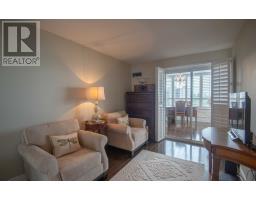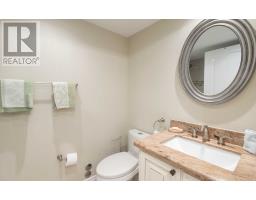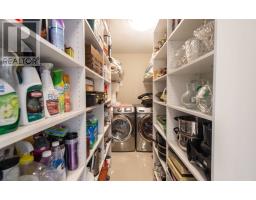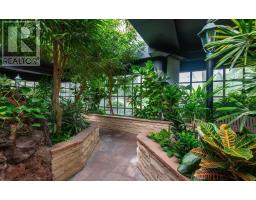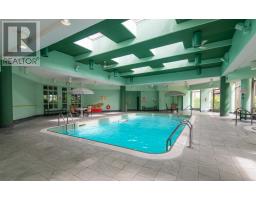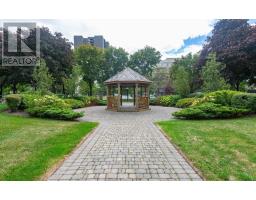#1209 -7 Townsgate Dr Vaughan, Ontario L4J 7Z9
$749,900Maintenance,
$912.08 Monthly
Maintenance,
$912.08 MonthlyManorgate Model 1357 Sq.Ft With Balcony. Stunning Reno, Looks Like A Model Suite. Immaculate Lots Of Natural Lights. Panoramic View Of City. Antique White Gourmet Kitchen And Travertine Back Splash. Top Of The Line S/S Appliances. California Shutters Throughout, Smooth Ceilings, Custom Closet Organizers In Closets, Custom Shelving In Laundry/Storage Rm. Stunning Ensuite Bath With 7' Shower And Double Sinks, Crown Mouldings, 5"" Baseboards, 15Mm Laminate Flrs.**** EXTRAS **** Stainless Steel French Door Fridge With Water Line, Smooth Top Slide In Stove, B/I Dishwasher, B/I Microwave, Front Load Side By Side Washer/Dryer With Steam. Locker On Same Floor As Unit, Large Parking Space, City View And Balcony.10 ++ (id:25308)
Property Details
| MLS® Number | N4586188 |
| Property Type | Single Family |
| Neigbourhood | Thornhill |
| Community Name | Crestwood-Springfarm-Yorkhill |
| Amenities Near By | Public Transit |
| Community Features | Pets Not Allowed |
| Features | Balcony |
| Parking Space Total | 1 |
| Pool Type | Indoor Pool |
| Structure | Tennis Court |
Building
| Bathroom Total | 2 |
| Bedrooms Above Ground | 2 |
| Bedrooms Total | 2 |
| Amenities | Security/concierge, Exercise Centre |
| Cooling Type | Central Air Conditioning |
| Exterior Finish | Concrete |
| Fire Protection | Security Guard |
| Heating Fuel | Natural Gas |
| Heating Type | Forced Air |
| Type | Apartment |
Parking
| Underground | |
| Visitor parking |
Land
| Acreage | No |
| Land Amenities | Public Transit |
Rooms
| Level | Type | Length | Width | Dimensions |
|---|---|---|---|---|
| Flat | Living Room | 7.05 m | 3.36 m | 7.05 m x 3.36 m |
| Flat | Dining Room | 7.05 m | 3.36 m | 7.05 m x 3.36 m |
| Flat | Kitchen | 3.97 m | 2.33 m | 3.97 m x 2.33 m |
| Flat | Solarium | 4.19 m | 2.52 m | 4.19 m x 2.52 m |
| Flat | Family Room | 3.2 m | 2.91 m | 3.2 m x 2.91 m |
| Flat | Master Bedroom | 4.58 m | 3.21 m | 4.58 m x 3.21 m |
| Flat | Bedroom 2 | 2.74 m | 3.66 m | 2.74 m x 3.66 m |
| Flat | Laundry Room | 3.05 m | 1.22 m | 3.05 m x 1.22 m |
https://www.realtor.ca/PropertyDetails.aspx?PropertyId=21168135
Interested?
Contact us for more information
