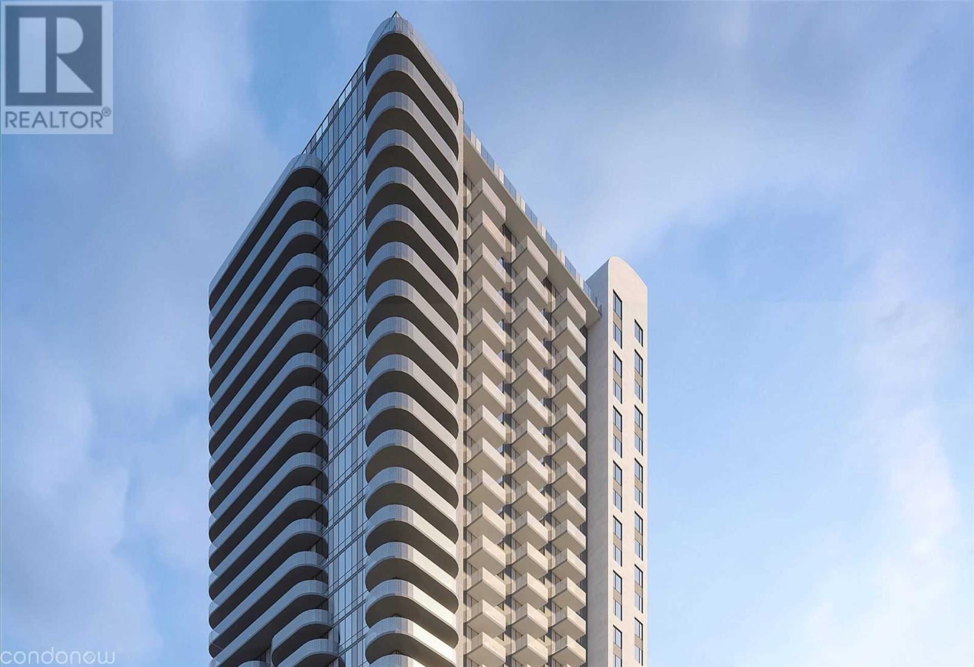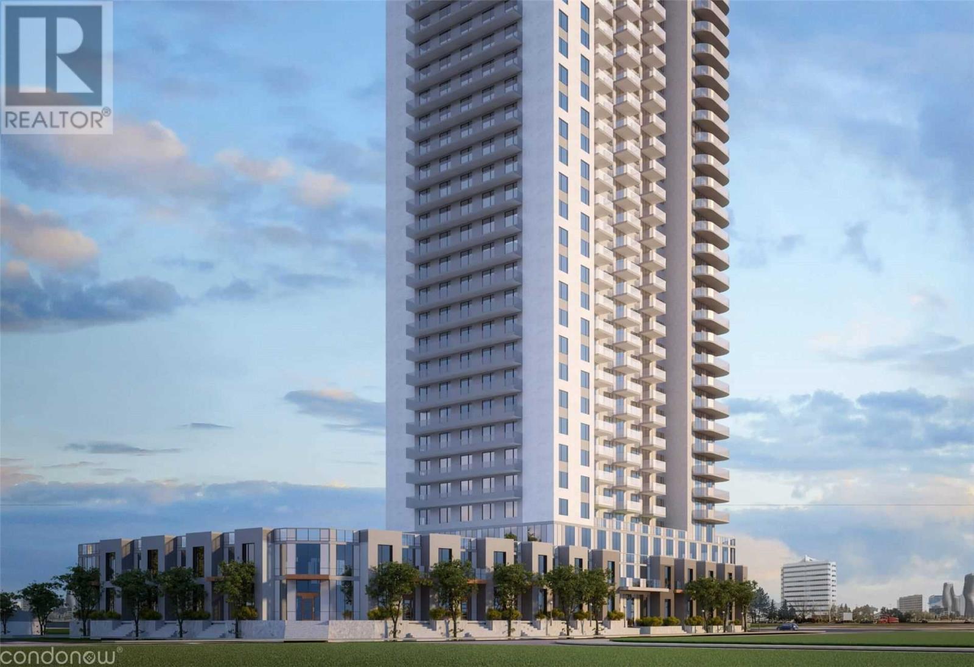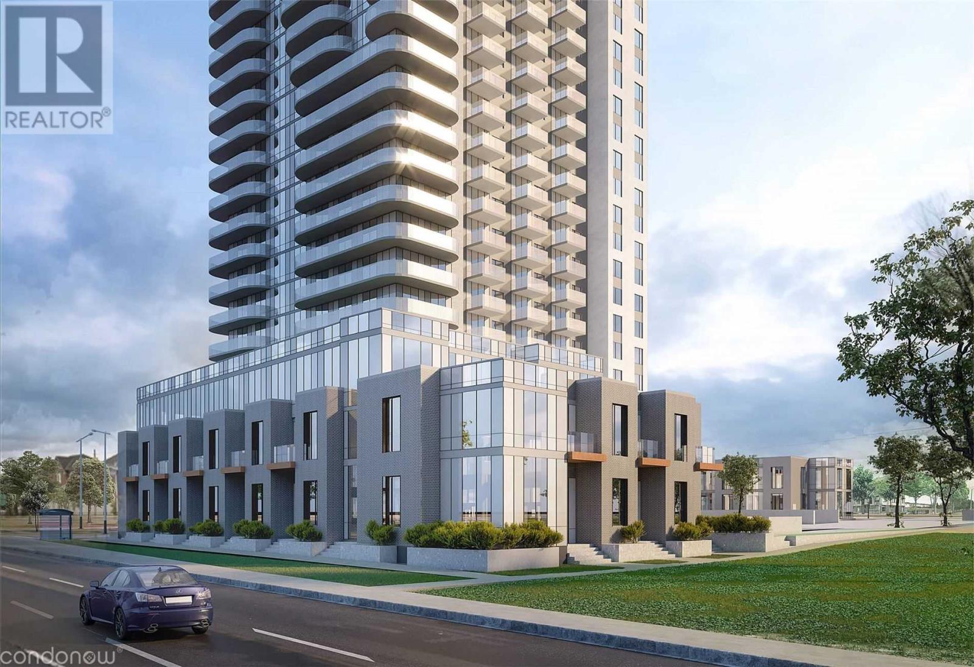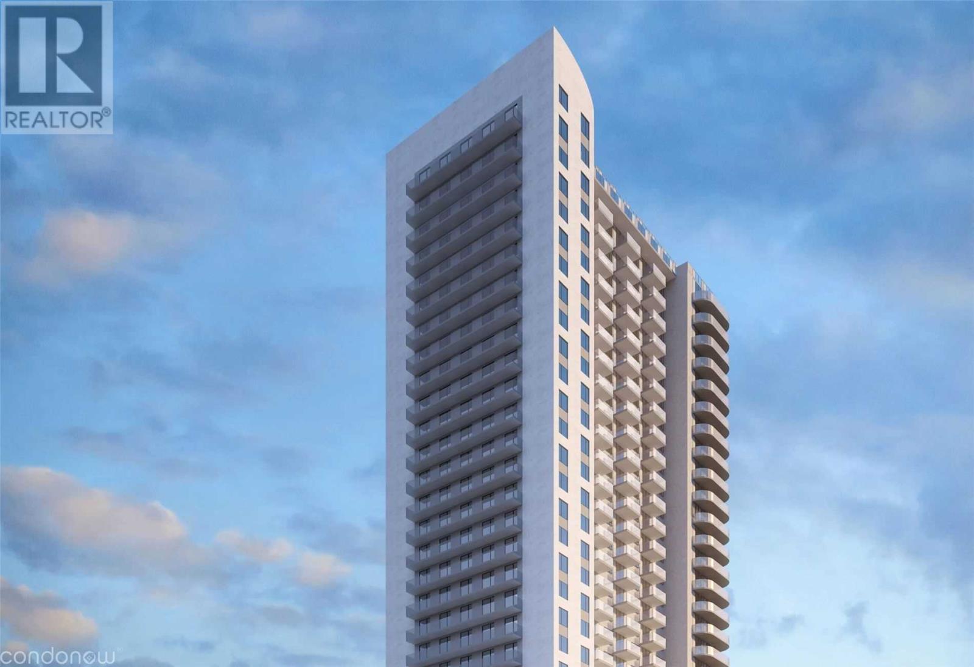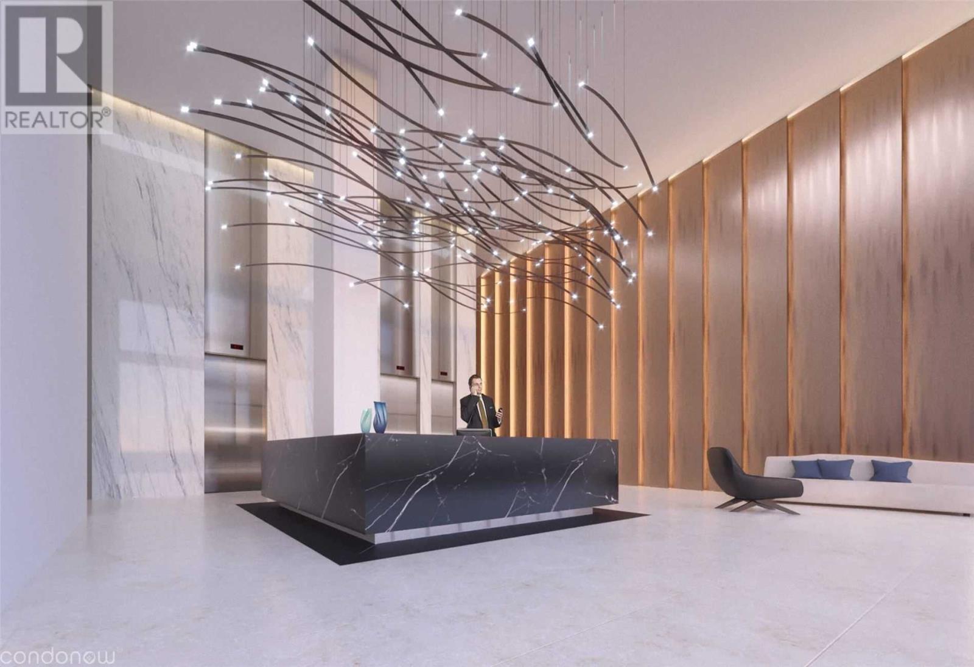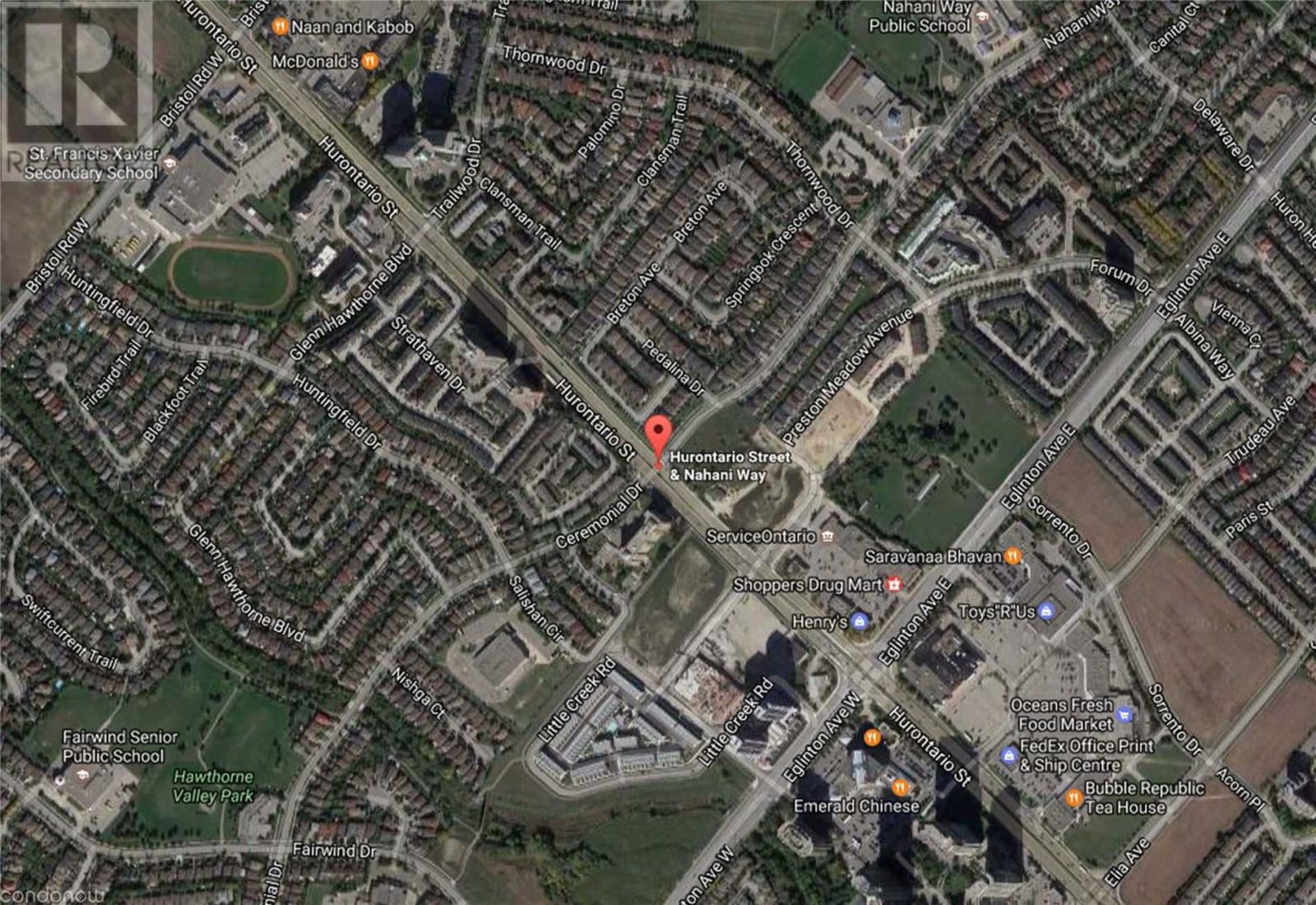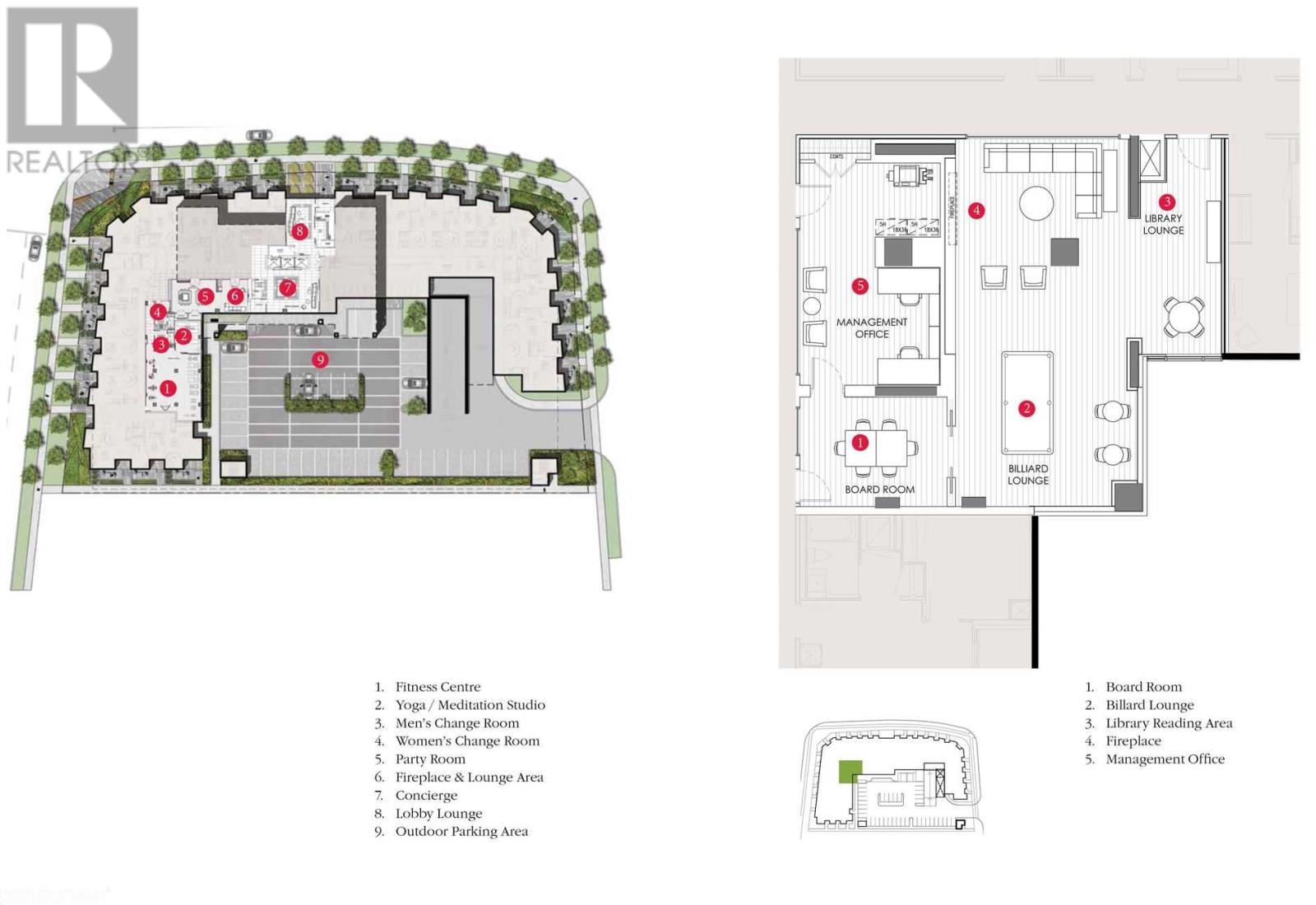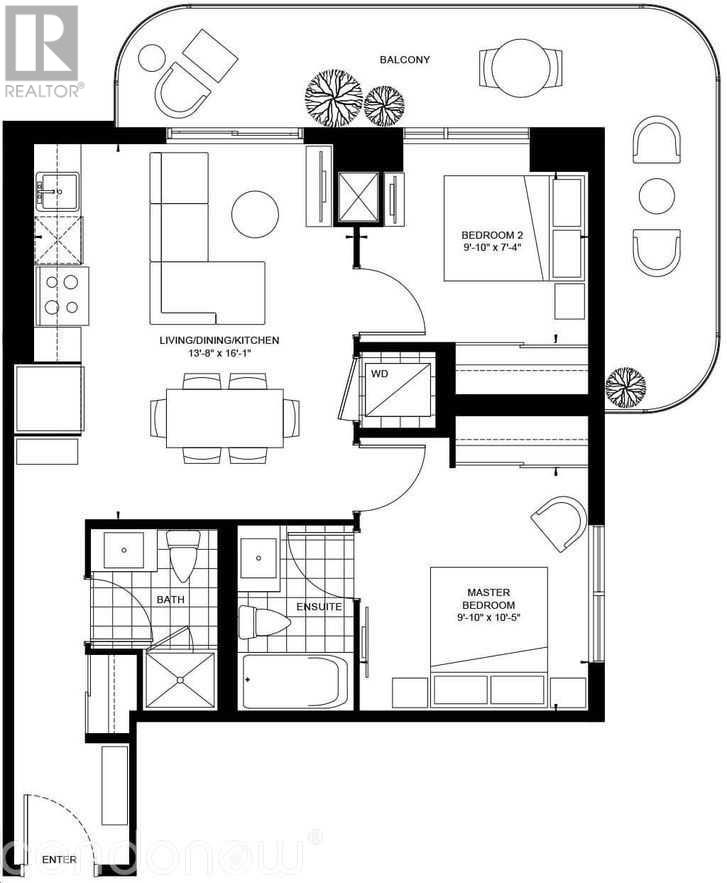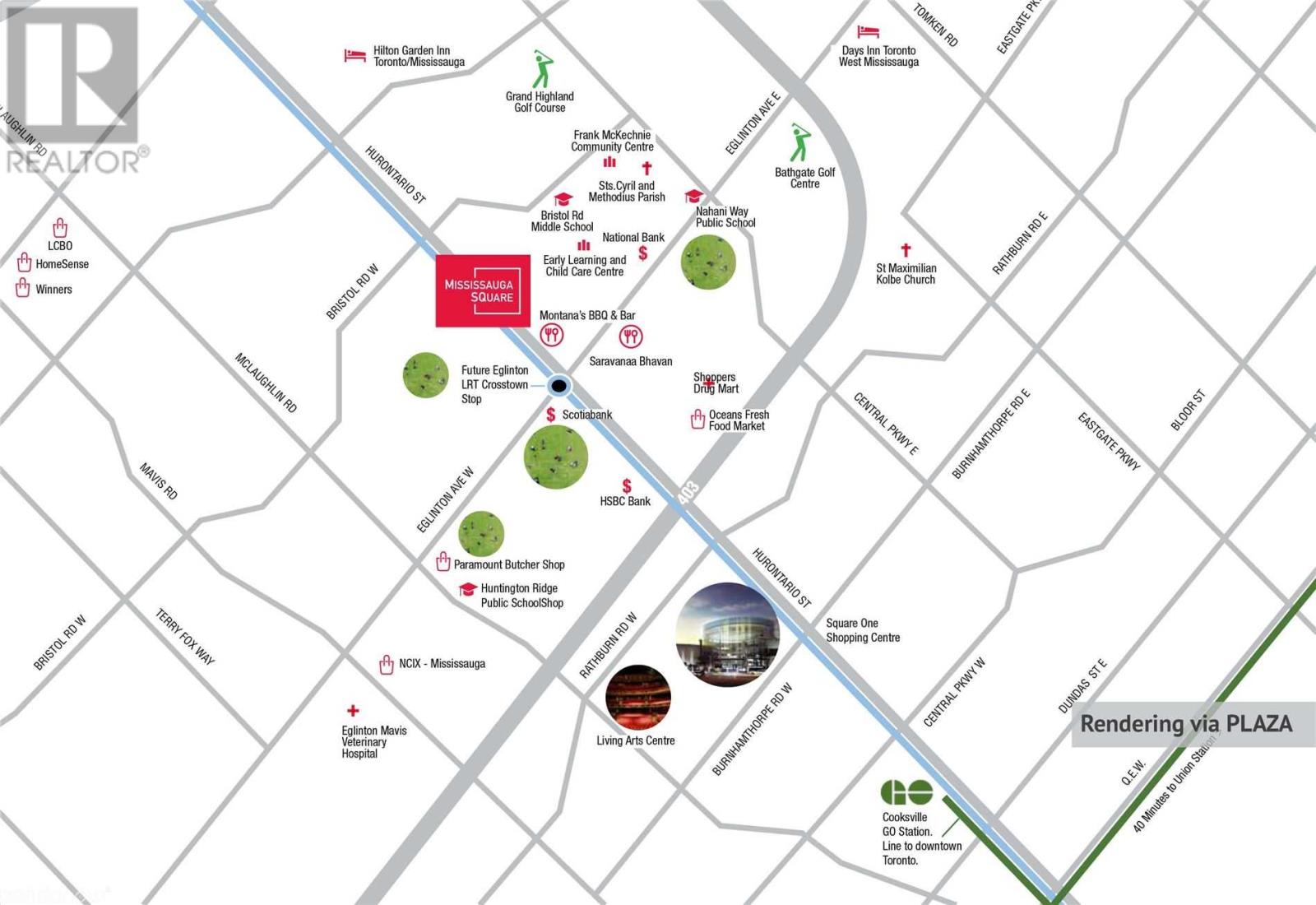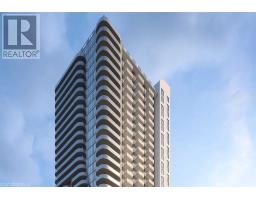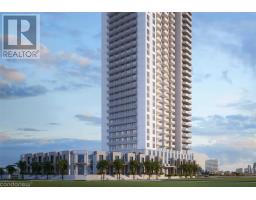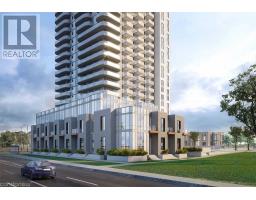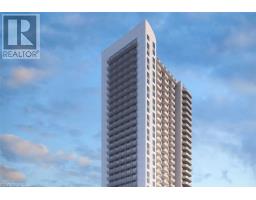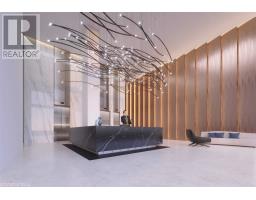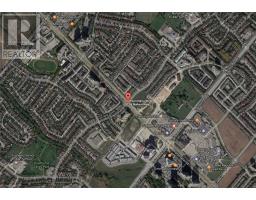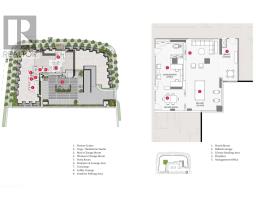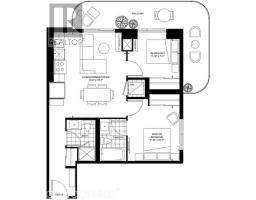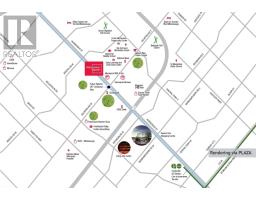#1206 -8 Nahani Way Mississauga, Ontario L4Z 4J8
$515,000Maintenance,
$422 Monthly
Maintenance,
$422 MonthlyRare Opportunity For Investor, Assignment Sale In Luxurious Mississauga Square Condo,Under Construction Beautiful Open Concept 696 Sq Ft Plus Lrg L-Shaped Balcony Excess Bedrm & Living,Suite Features 2 Lrg Bed,2 Bath,9' Smooth Ceiling, High End Finishes, Nw Exposure,S/S Appliances,Quartz Kitchen Counter,Prime Loc;New Lrt Stop At Door Steps,Min To Sq One Mall,Sheridan College,Celebration Sq,Living Art Ctr,Go Busterminal, Hwy 401,403 & 407,Schools,Plazas Etc**** EXTRAS **** Price To Sell, **Exceptionally Good Value/Sq. Ft**Building Amenities Extend To Fourth Floor, Few Are: Fitness Centre, Yoga Studio, Party Room, Lounge Area, Concierge, Billiard Lounge, Library, Hammocks, Cabana With Day Beds And Pool. (id:25308)
Property Details
| MLS® Number | W4610608 |
| Property Type | Single Family |
| Community Name | Hurontario |
| Amenities Near By | Park, Public Transit |
| Features | Balcony |
| Parking Space Total | 1 |
| View Type | View |
Building
| Bathroom Total | 2 |
| Bedrooms Above Ground | 2 |
| Bedrooms Total | 2 |
| Amenities | Storage - Locker, Security/concierge, Party Room, Exercise Centre, Recreation Centre |
| Cooling Type | Central Air Conditioning |
| Exterior Finish | Brick |
| Heating Fuel | Natural Gas |
| Heating Type | Forced Air |
| Type | Apartment |
Parking
| Underground |
Land
| Acreage | No |
| Land Amenities | Park, Public Transit |
Rooms
| Level | Type | Length | Width | Dimensions |
|---|---|---|---|---|
| Main Level | Living Room | 16.1 m | 13.8 m | 16.1 m x 13.8 m |
| Main Level | Kitchen | 16.1 m | 13.8 m | 16.1 m x 13.8 m |
| Main Level | Dining Room | 16.1 m | 13.8 m | 16.1 m x 13.8 m |
| Main Level | Master Bedroom | 10.5 m | 9.1 m | 10.5 m x 9.1 m |
| Main Level | Bedroom | 9.1 m | 7.4 m | 9.1 m x 7.4 m |
https://www.realtor.ca/PropertyDetails.aspx?PropertyId=21254489
Interested?
Contact us for more information
