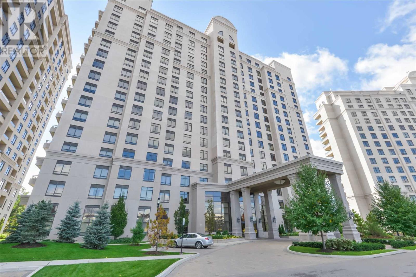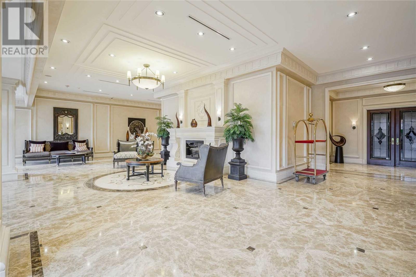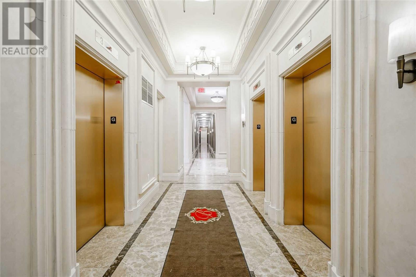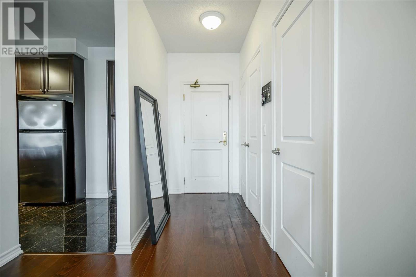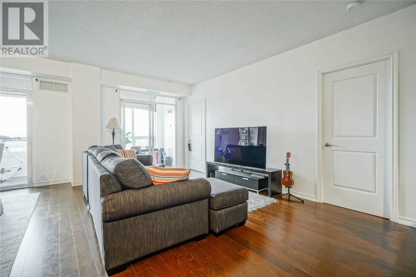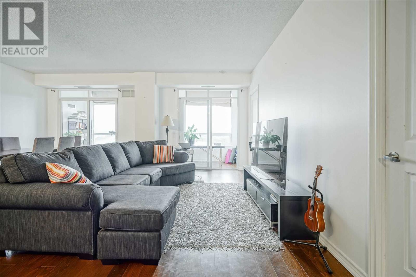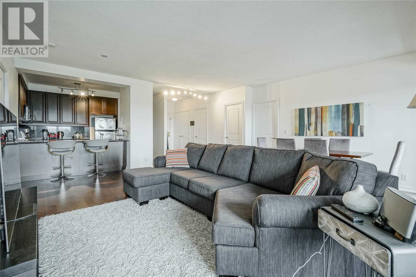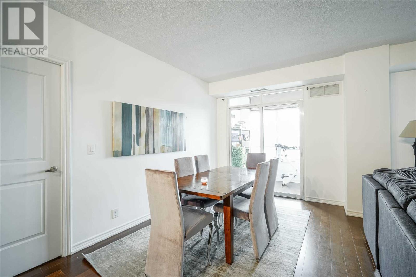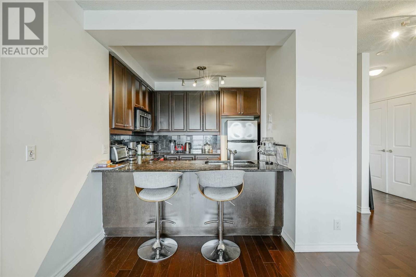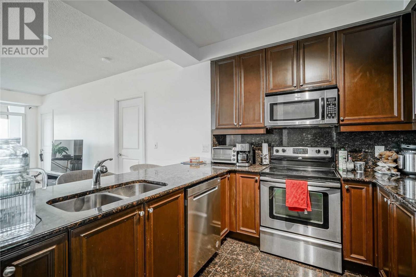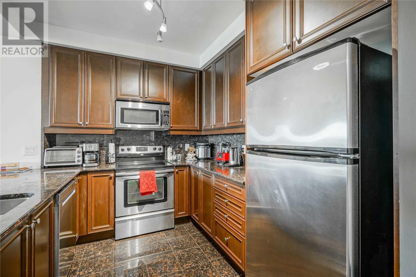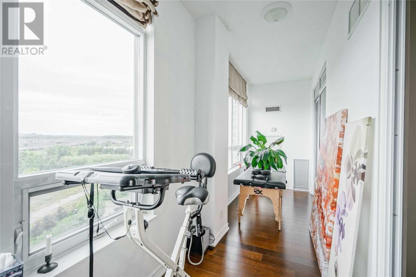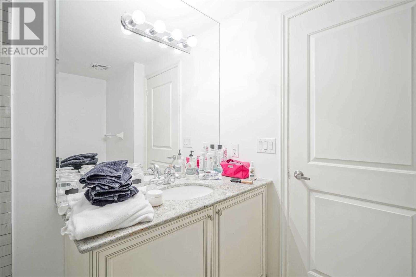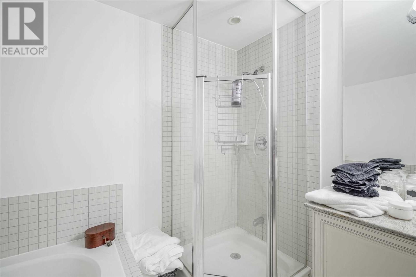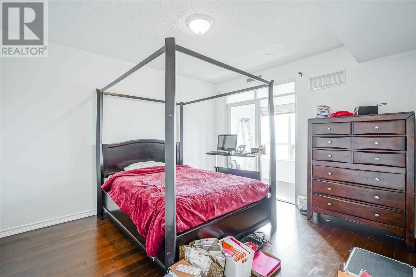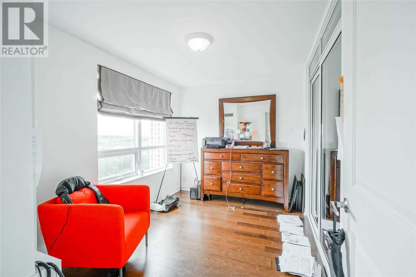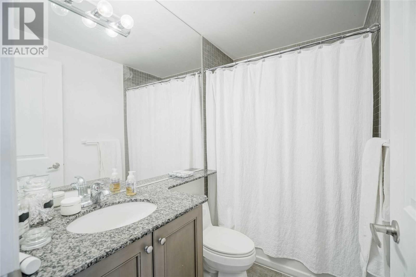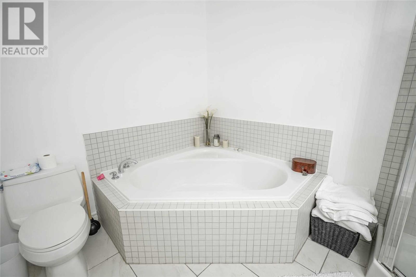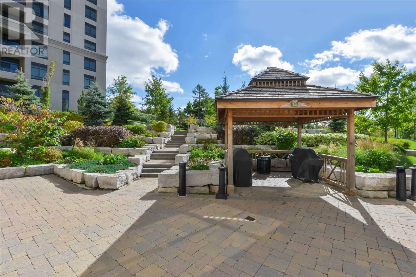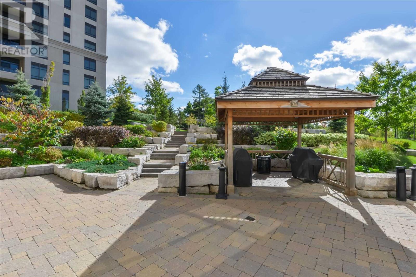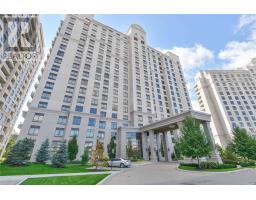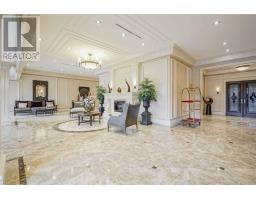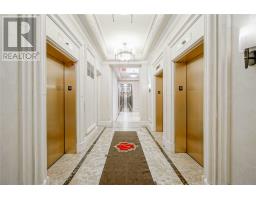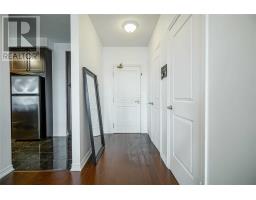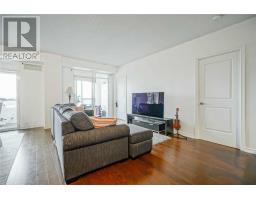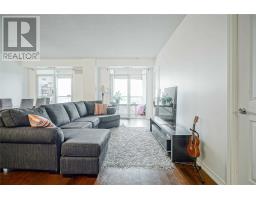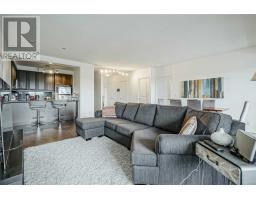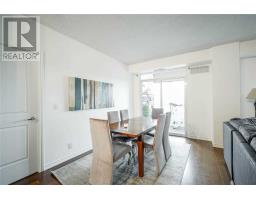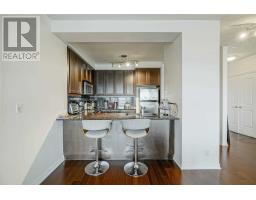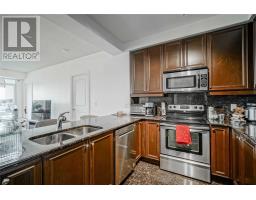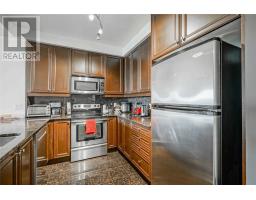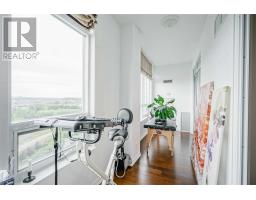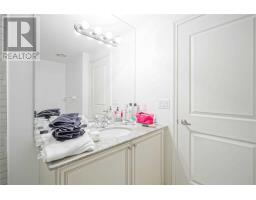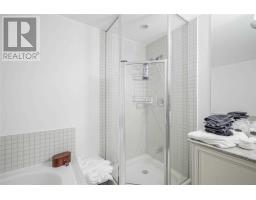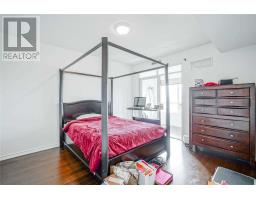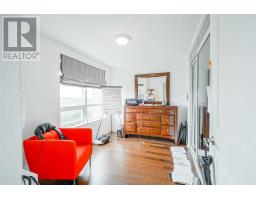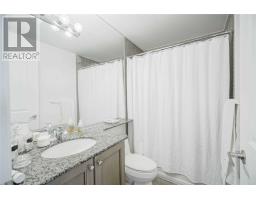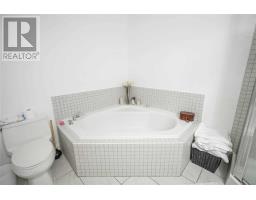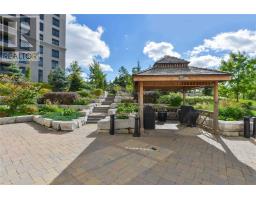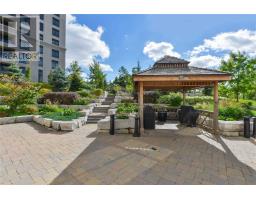#1201 -9235 Jane St Vaughan, Ontario L6A 0J7
$798,800Maintenance,
$1,049.75 Monthly
Maintenance,
$1,049.75 MonthlyWelcome To This Rarely Offered One Of A Kind Unit W/Over 1500Sqft Condo In Prestigious ""Bellaria Tower 2"" In The Heart Of Vaughan.Surrounded By Conservation,Pond,Ravine & Trails.Suite Features 9Ft Ceilings,2 Spacious Bdrms Plus A Den That Can Be Converted Into A 3rd Bdrm,2 Full Bathrooms,Large Kitchen W/Granite Counters,Din/Liv Rm With W/O To Large Enclosed Balcony W/North Breathtaking Views.Close To Hwy's,Vaughan Mills Mall,Restaurants,Canada's Wonderland**** EXTRAS **** S/S Fridge,S/S Stove,S/S B/I D/W,S/S M/W,Washer/Dryer,Elf's,Window Coverings.1 Oversize Parking Can Fit 2 Small Cars. 24Hr Security/Gatehouse/Concierge & Luxurious. Amenities:Fitness Rooms,Sauna,Party Rm,Theatre,Guest Suite,Bbq Area & More (id:25308)
Property Details
| MLS® Number | N4579047 |
| Property Type | Single Family |
| Community Name | Maple |
| Features | Balcony |
| Parking Space Total | 1 |
Building
| Bathroom Total | 2 |
| Bedrooms Above Ground | 2 |
| Bedrooms Below Ground | 1 |
| Bedrooms Total | 3 |
| Amenities | Storage - Locker |
| Cooling Type | Central Air Conditioning |
| Exterior Finish | Brick |
| Heating Fuel | Natural Gas |
| Heating Type | Forced Air |
| Type | Apartment |
Parking
| Underground |
Land
| Acreage | No |
Rooms
| Level | Type | Length | Width | Dimensions |
|---|---|---|---|---|
| Main Level | Living Room | 6.38 m | 5.92 m | 6.38 m x 5.92 m |
| Main Level | Dining Room | 6.38 m | 5.92 m | 6.38 m x 5.92 m |
| Main Level | Kitchen | 3.83 m | 2.78 m | 3.83 m x 2.78 m |
| Main Level | Master Bedroom | 3.97 m | 3.67 m | 3.97 m x 3.67 m |
| Main Level | Bedroom 2 | 4.13 m | 3.67 m | 4.13 m x 3.67 m |
| Main Level | Den | 5.62 m | 3.67 m | 5.62 m x 3.67 m |
| Main Level | Sitting Room | 3.67 m | 1.53 m | 3.67 m x 1.53 m |
| Main Level | Sunroom | 5.94 m | 1.53 m | 5.94 m x 1.53 m |
| Main Level | Laundry Room | 1.27 m | 1.15 m | 1.27 m x 1.15 m |
https://www.realtor.ca/PropertyDetails.aspx?PropertyId=21145459
Interested?
Contact us for more information
