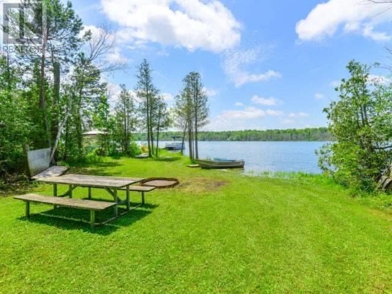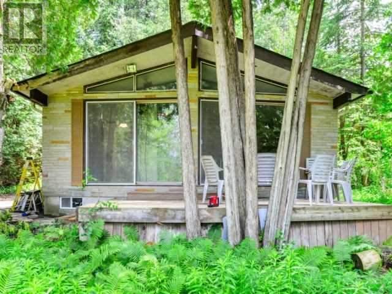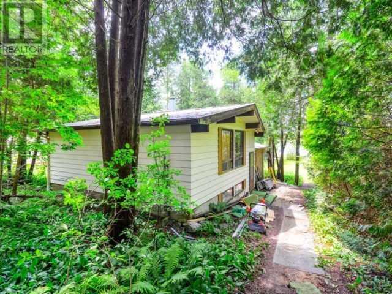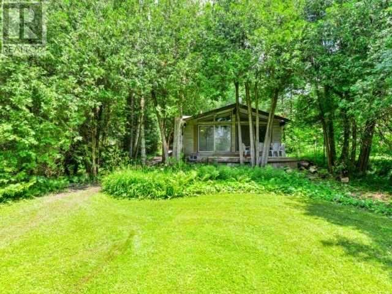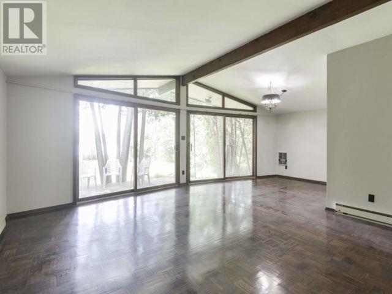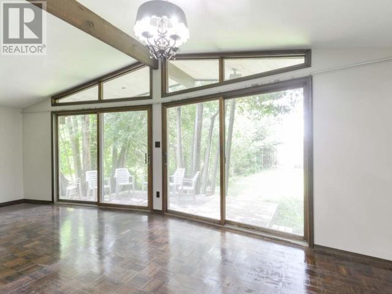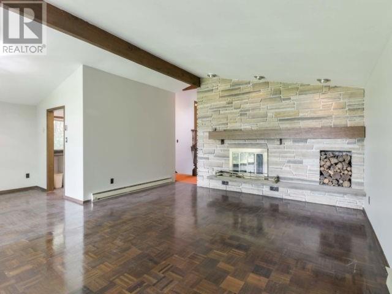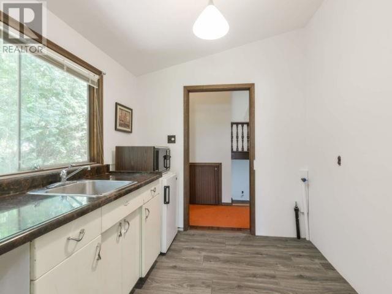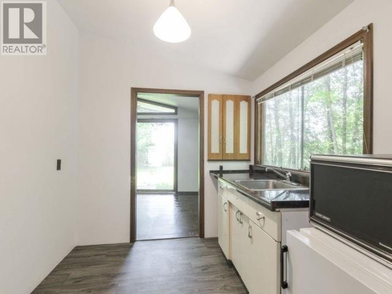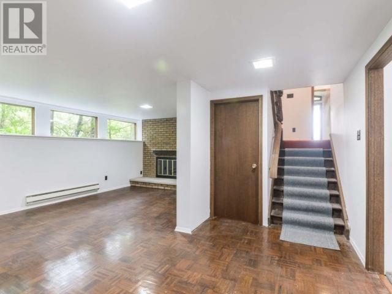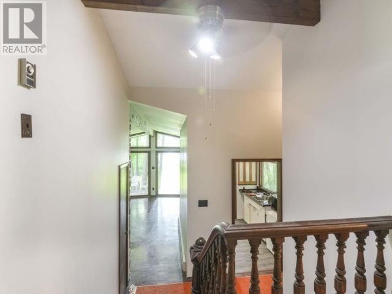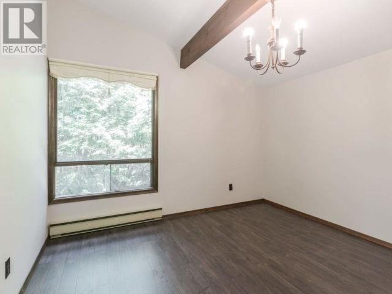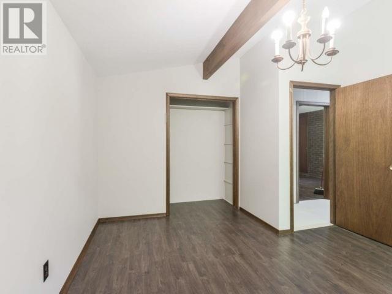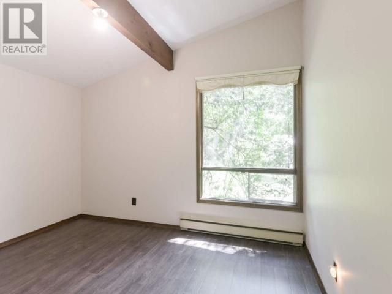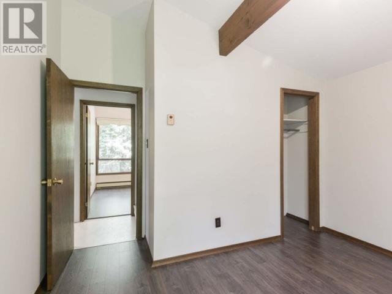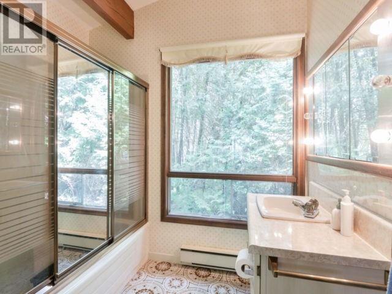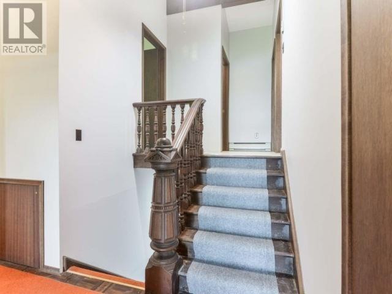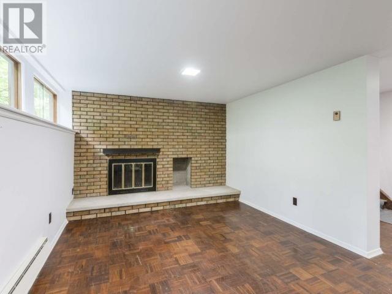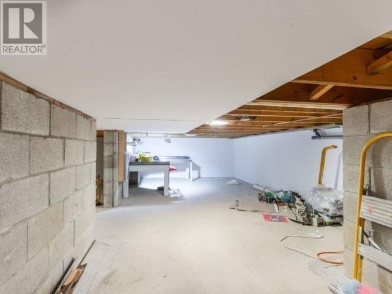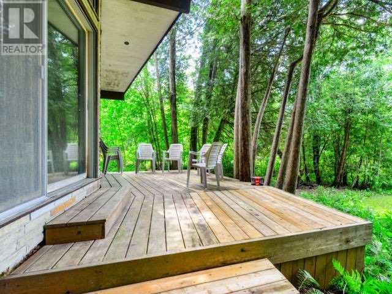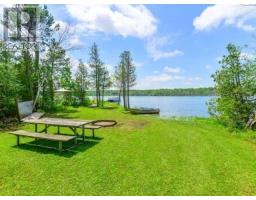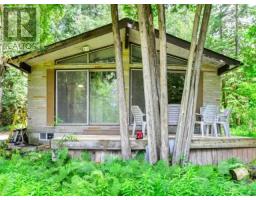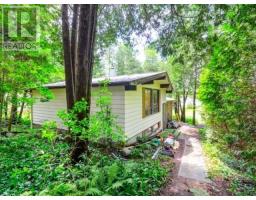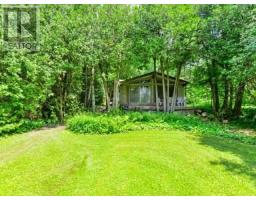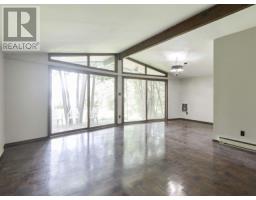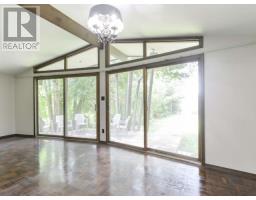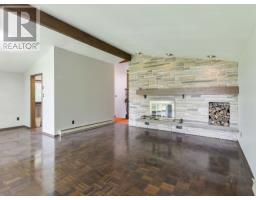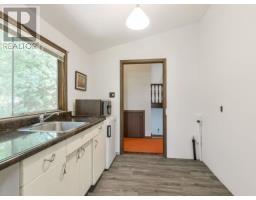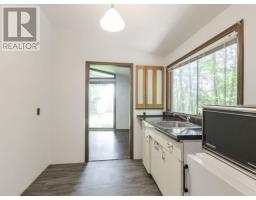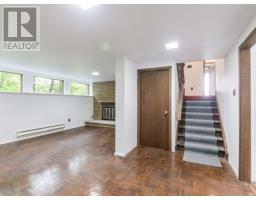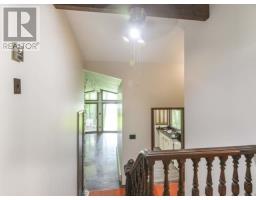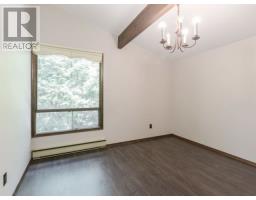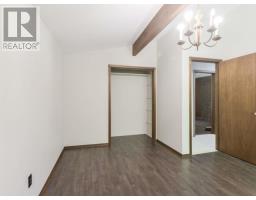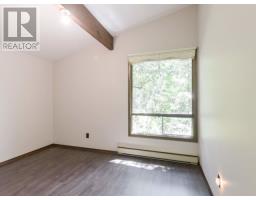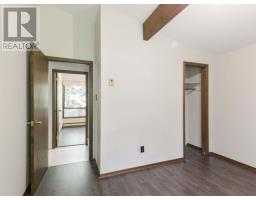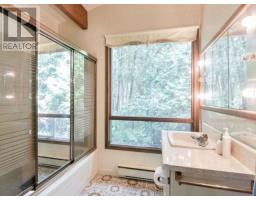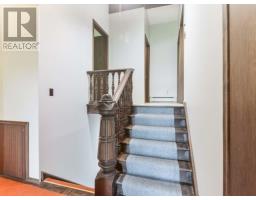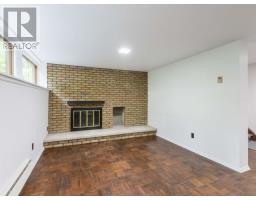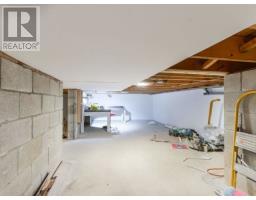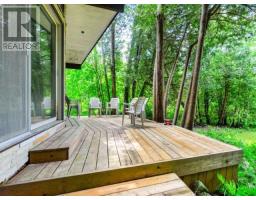120 Pilkey Rd Uxbridge, Ontario L0C 1H0
3 Bedroom
1 Bathroom
Fireplace
Baseboard Heaters
Waterfront
$798,000
Spectacular Wagner Lake Waterfront Cottage/Year Round Home With 3 Bedroom Custom Built Backsplit, Property Owned By The Same Family Since 1965. Stunning Sunsets From The Vaulted Ceiling Living/Dining Rooms Or Deck And Shoreline. Min From Uxbridge, Approx. 30 Min To 407/404 And 1 Hour From Toronto.**** EXTRAS **** Year Round Access On Dead End Private Road. 1.3 Meter High- Clean Dry Crawlspace With Concrete Slab Floor Under Living, Dining And Kitchen Area. (id:25308)
Property Details
| MLS® Number | N4509224 |
| Property Type | Single Family |
| Community Name | Rural Uxbridge |
| Parking Space Total | 4 |
| View Type | Lake View |
| Water Front Type | Waterfront |
Building
| Bathroom Total | 1 |
| Bedrooms Above Ground | 3 |
| Bedrooms Total | 3 |
| Basement Type | Crawl Space |
| Construction Style Attachment | Detached |
| Construction Style Split Level | Backsplit |
| Exterior Finish | Aluminum Siding |
| Fireplace Present | Yes |
| Heating Fuel | Electric |
| Heating Type | Baseboard Heaters |
| Type | House |
Land
| Acreage | No |
| Size Irregular | 51.51 X 506.04 Ft ; Rear Lot Line Extends Into Lake |
| Size Total Text | 51.51 X 506.04 Ft ; Rear Lot Line Extends Into Lake|1/2 - 1.99 Acres |
Rooms
| Level | Type | Length | Width | Dimensions |
|---|---|---|---|---|
| Lower Level | Family Room | 6.2 m | 5.4 m | 6.2 m x 5.4 m |
| Upper Level | Master Bedroom | 4 m | 3.5 m | 4 m x 3.5 m |
| Upper Level | Bedroom 2 | 3.5 m | 2.9 m | 3.5 m x 2.9 m |
| Upper Level | Bedroom 3 | 3.5 m | 2.8 m | 3.5 m x 2.8 m |
| Ground Level | Living Room | 5.5 m | 4.6 m | 5.5 m x 4.6 m |
| Ground Level | Dining Room | 3 m | 2.5 m | 3 m x 2.5 m |
| Ground Level | Kitchen | 2.5 m | 2.35 m | 2.5 m x 2.35 m |
https://www.realtor.ca/PropertyDetails.aspx?PropertyId=20894318
Interested?
Contact us for more information
