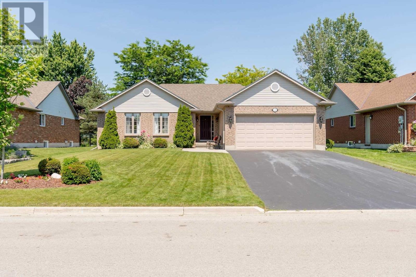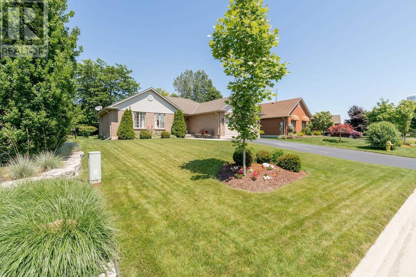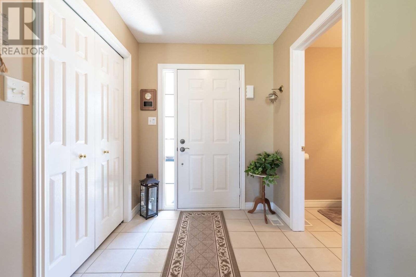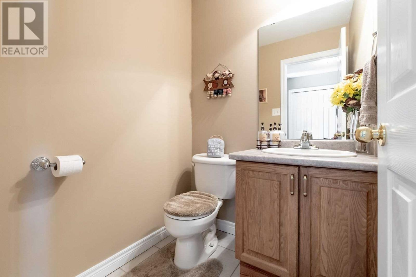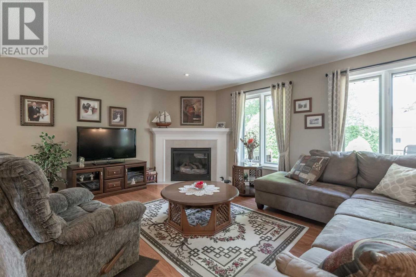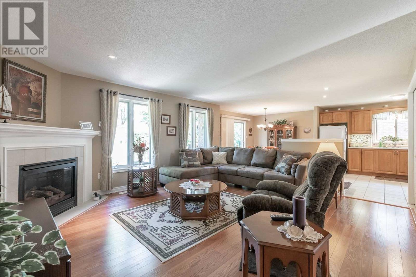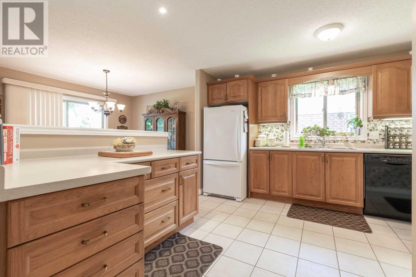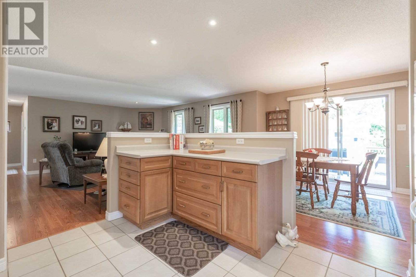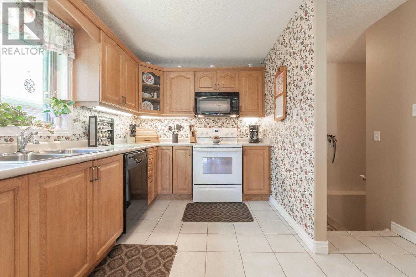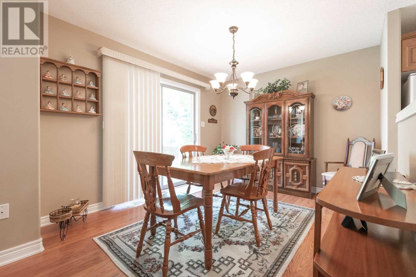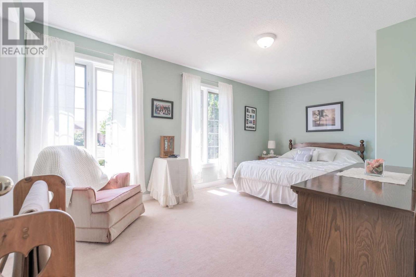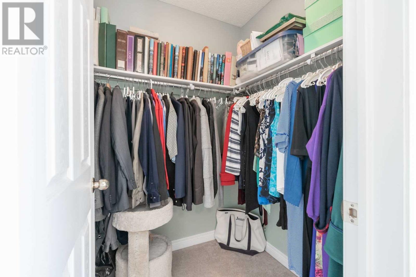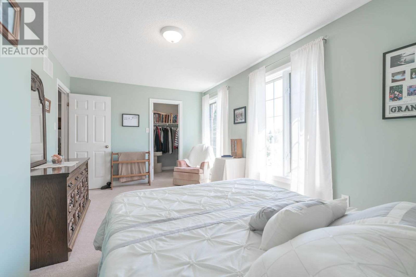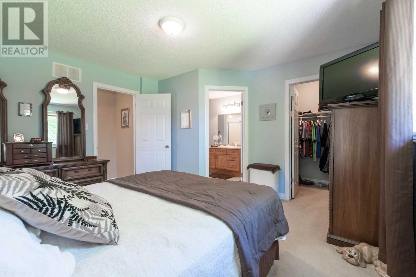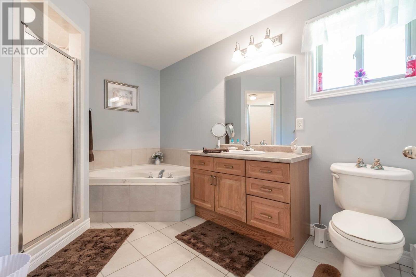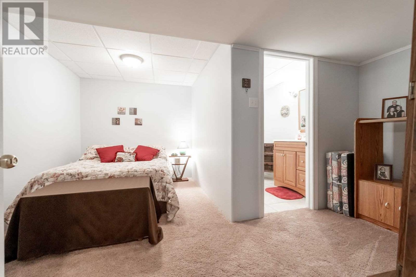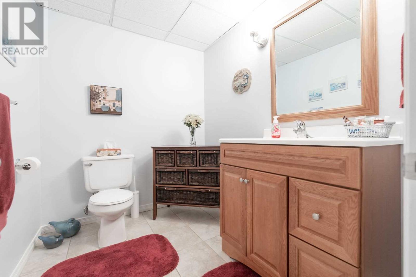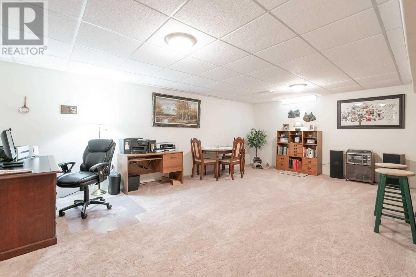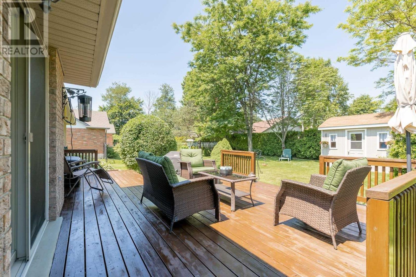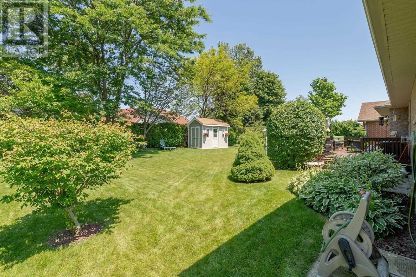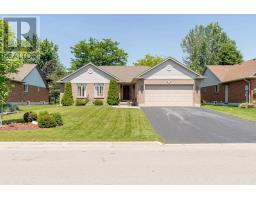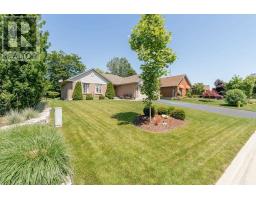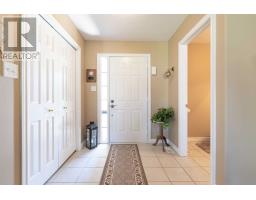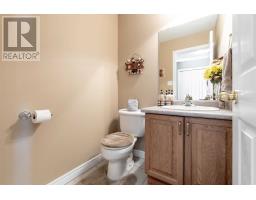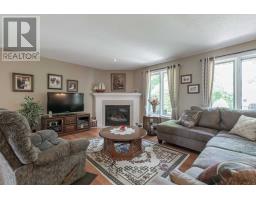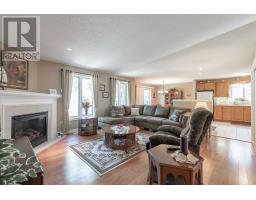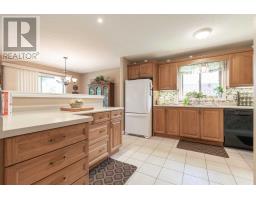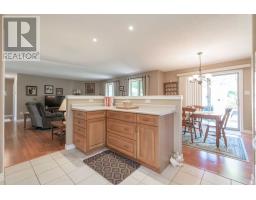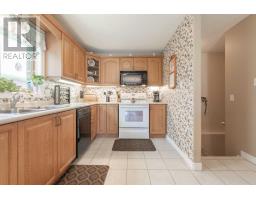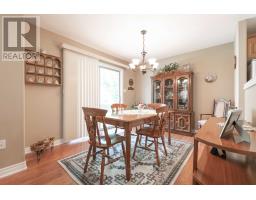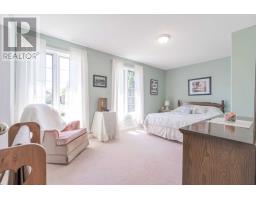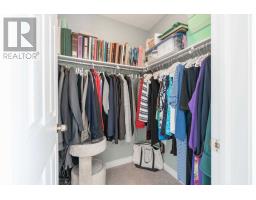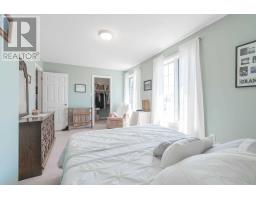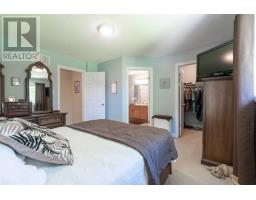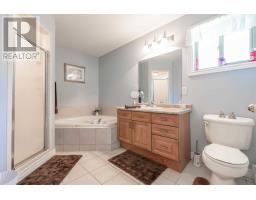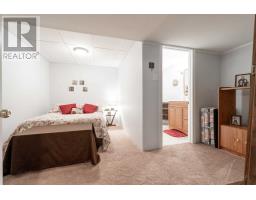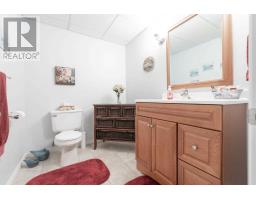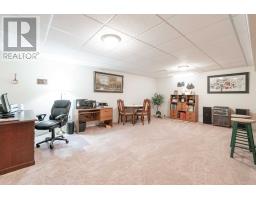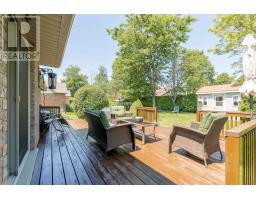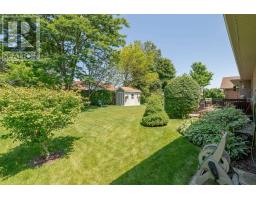12 Shoreline Lane Norfolk, Ontario N0A 1N7
2 Bedroom
3 Bathroom
Bungalow
Fireplace
Central Air Conditioning
Forced Air
$569,900
Immaculate P. Dover Property. Open Conc. Living Area Highlighted W/""Chef-Worthy"" Kitchen, Dinette Ftrs Patio Dr Walk-Out To Tiered Rear Deck, Living Rm Sporting Fp+Dble Dr Closet, Master Boasts 4 Pc En-Suite+Wi Closet, Guest Bedrm W/Wi Closet, 2Pc Bath+Entry To Immaculate Dble Garage. Inviting 1382Sf Fin. Basement Introduces Spacious Rec Rm Ftrs Fireplace, Office/Poss.Bedrm Enjoys 2Pc En-Suite W/Shower Rough-In+Laundry/Utility Rm. Rsa**** EXTRAS **** Inclusions: Window Coverings, Bath Mirrors, All Attached Light Fixtures, Garden Shed, Agdo, Fridge, Stove, Otr Microwave, Bi Dishwasher, Washer, Dryer, Shelving In Storage Room (id:25308)
Property Details
| MLS® Number | X4518087 |
| Property Type | Single Family |
| Community Name | Norfolk |
| Parking Space Total | 4 |
Building
| Bathroom Total | 3 |
| Bedrooms Above Ground | 2 |
| Bedrooms Total | 2 |
| Architectural Style | Bungalow |
| Basement Development | Finished |
| Basement Type | Full (finished) |
| Construction Style Attachment | Detached |
| Cooling Type | Central Air Conditioning |
| Exterior Finish | Brick, Vinyl |
| Fireplace Present | Yes |
| Heating Fuel | Natural Gas |
| Heating Type | Forced Air |
| Stories Total | 1 |
| Type | House |
Parking
| Attached garage |
Land
| Acreage | No |
| Size Irregular | 65.62 X 124.67 Ft |
| Size Total Text | 65.62 X 124.67 Ft |
Rooms
| Level | Type | Length | Width | Dimensions |
|---|---|---|---|---|
| Basement | Office | 4.17 m | 2.29 m | 4.17 m x 2.29 m |
| Basement | Family Room | 6.55 m | 8.25 m | 6.55 m x 8.25 m |
| Basement | Laundry Room | 7.19 m | 3.78 m | 7.19 m x 3.78 m |
| Main Level | Kitchen | 3.73 m | 4.32 m | 3.73 m x 4.32 m |
| Main Level | Other | 2.97 m | 3.45 m | 2.97 m x 3.45 m |
| Main Level | Living Room | 5.18 m | 5.05 m | 5.18 m x 5.05 m |
| Main Level | Foyer | 1.98 m | 1.93 m | 1.98 m x 1.93 m |
| Main Level | Bedroom | 3.15 m | 5 m | 3.15 m x 5 m |
| Main Level | Bathroom | 3.66 m | 2.24 m | 3.66 m x 2.24 m |
| Main Level | Bathroom | 1.45 m | 1.45 m | 1.45 m x 1.45 m |
| Main Level | Bathroom | 1.85 m | 2.24 m | 1.85 m x 2.24 m |
| Main Level | Master Bedroom | 4.09 m | 3.89 m | 4.09 m x 3.89 m |
https://www.realtor.ca/PropertyDetails.aspx?PropertyId=20926324
Interested?
Contact us for more information
