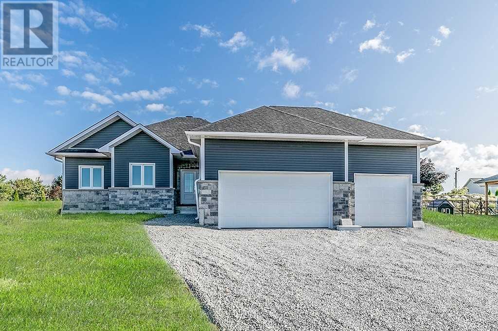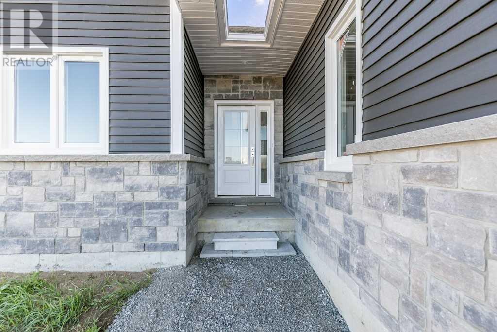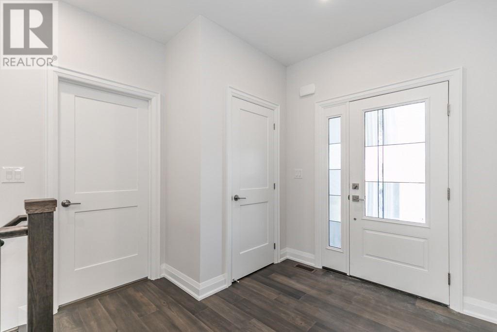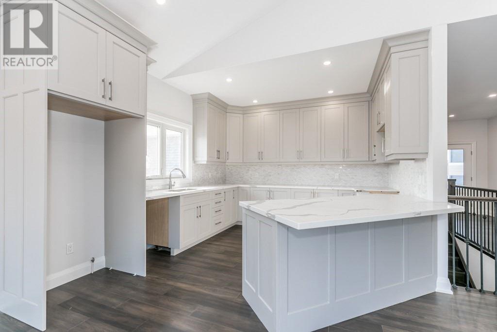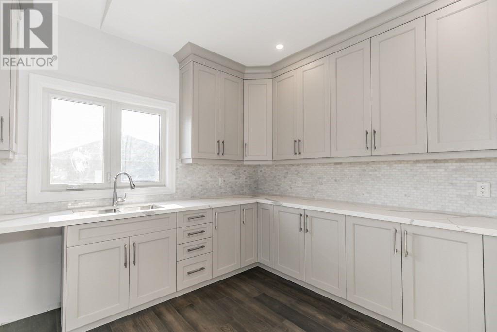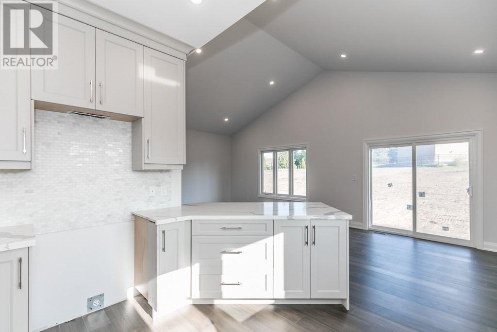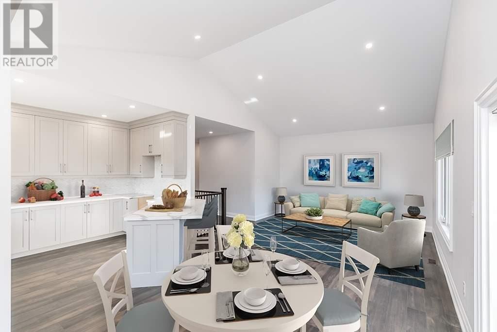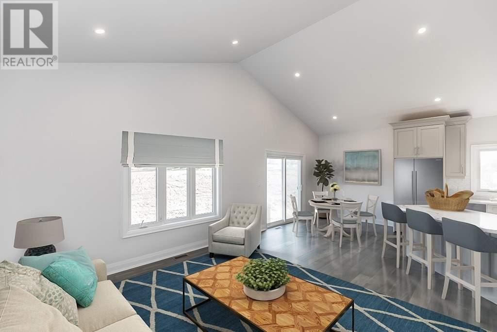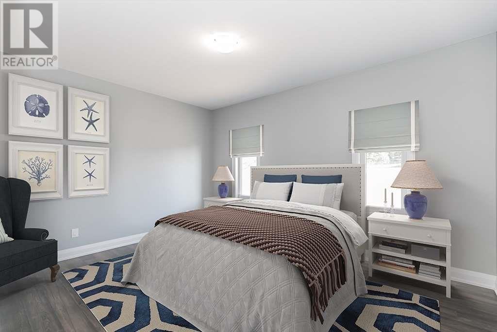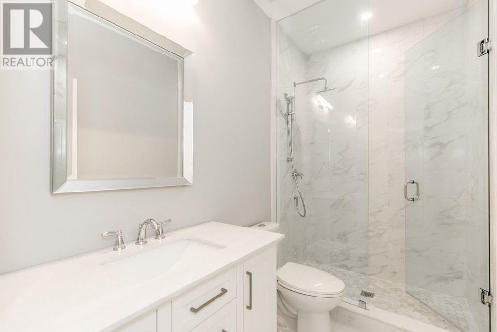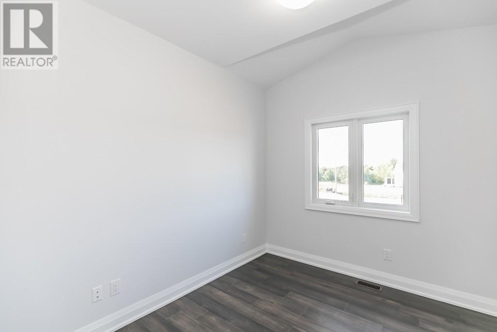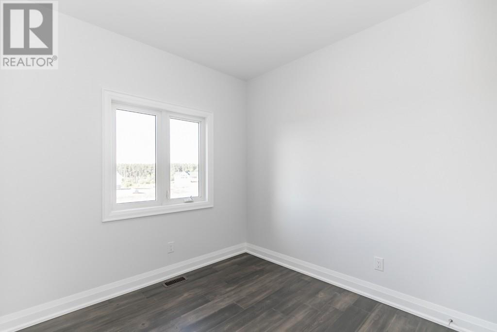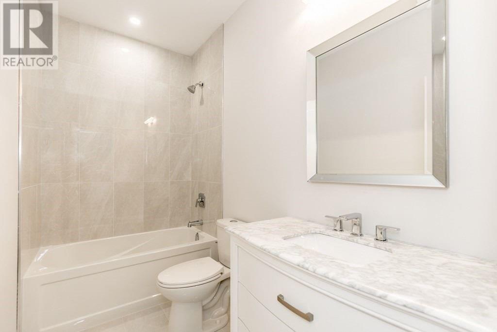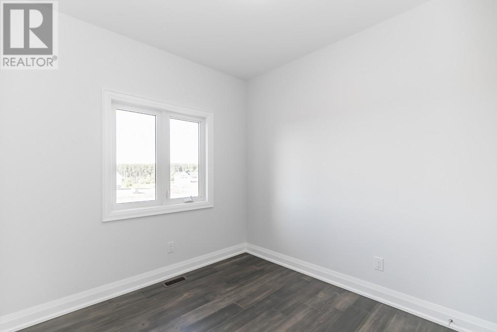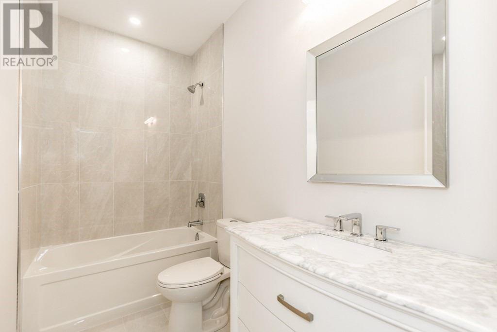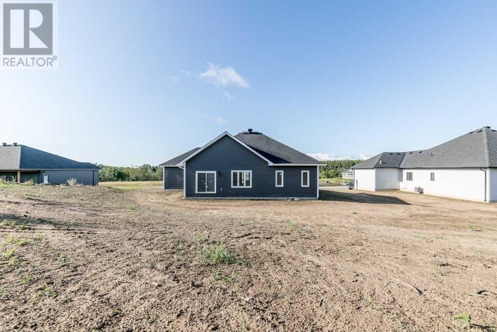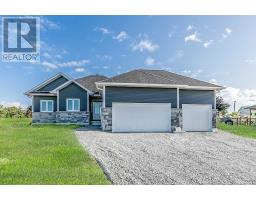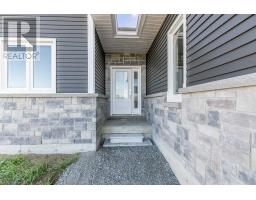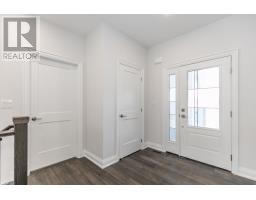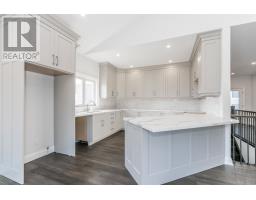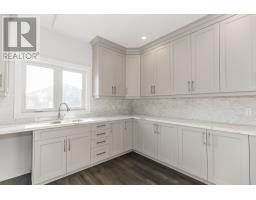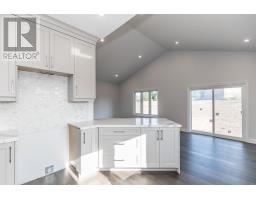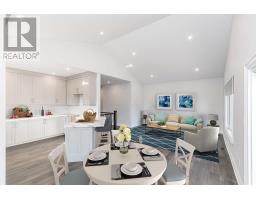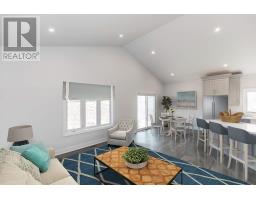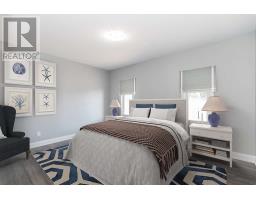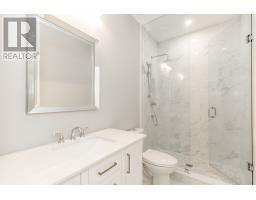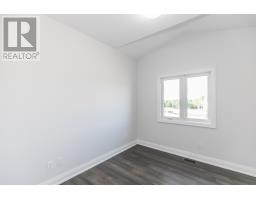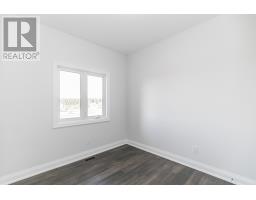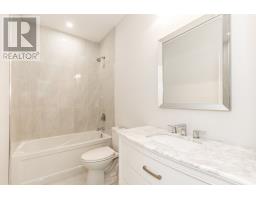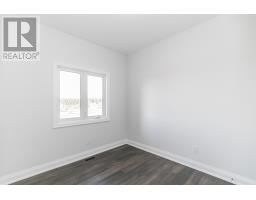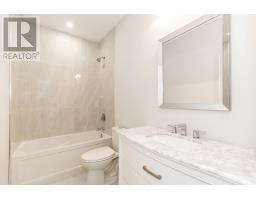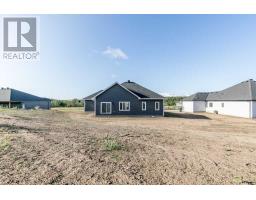12 Rue Helene Tiny, Ontario L9M 0H1
3 Bedroom
2 Bathroom
Bungalow
Central Air Conditioning
Forced Air
$599,900
Top 5 Reasons You Will Love This Home: 1) Executive Home Situated On A Spacious Lot 2) Open-Concept Layout Featuring Quality, Modern Finishes 3) Custom-Built Bungalow Offering 3 Sizeable Bedrooms And An Unspoiled Lower Level 4) Triple Car Garage And Extended Driveway Presenting Plenty Of Parking Accommodations 5) Set In A Growing Community Placed In Proximity To Schools, Parks, And A Selection Of Beaches. For Info, Photos & Video, Visit Our Website.**** EXTRAS **** Owned Water Heater. (id:25308)
Property Details
| MLS® Number | S4561091 |
| Property Type | Single Family |
| Community Name | Lafontaine |
| Amenities Near By | Park |
| Parking Space Total | 7 |
Building
| Bathroom Total | 2 |
| Bedrooms Above Ground | 3 |
| Bedrooms Total | 3 |
| Architectural Style | Bungalow |
| Basement Development | Unfinished |
| Basement Type | Full (unfinished) |
| Construction Style Attachment | Detached |
| Cooling Type | Central Air Conditioning |
| Exterior Finish | Stone |
| Heating Fuel | Natural Gas |
| Heating Type | Forced Air |
| Stories Total | 1 |
| Type | House |
Parking
| Attached garage |
Land
| Acreage | No |
| Land Amenities | Park |
| Size Irregular | 111 X 156 Ft |
| Size Total Text | 111 X 156 Ft|1/2 - 1.99 Acres |
Rooms
| Level | Type | Length | Width | Dimensions |
|---|---|---|---|---|
| Main Level | Foyer | |||
| Main Level | Kitchen | 3.61 m | 2.24 m | 3.61 m x 2.24 m |
| Main Level | Dining Room | 4.42 m | 3.61 m | 4.42 m x 3.61 m |
| Main Level | Living Room | 4.42 m | 3.99 m | 4.42 m x 3.99 m |
| Main Level | Laundry Room | 3.61 m | 1.78 m | 3.61 m x 1.78 m |
| Main Level | Master Bedroom | 4.83 m | 3.53 m | 4.83 m x 3.53 m |
| Main Level | Bedroom | 3.28 m | 2.74 m | 3.28 m x 2.74 m |
| Main Level | Bedroom | 3.05 m | 2.87 m | 3.05 m x 2.87 m |
https://www.faristeam.ca/listings/12-rue-helene-tiny-real-estate
Interested?
Contact us for more information
