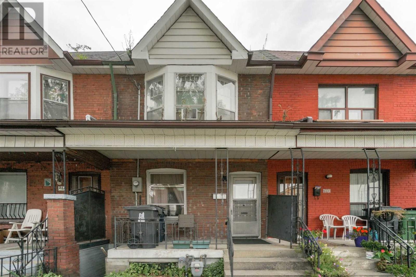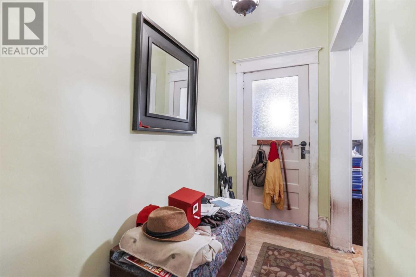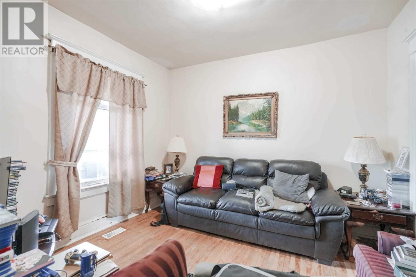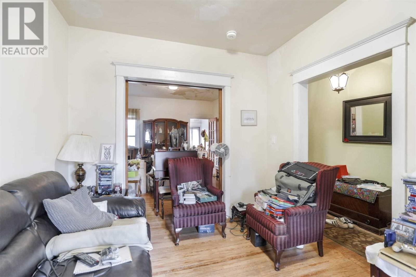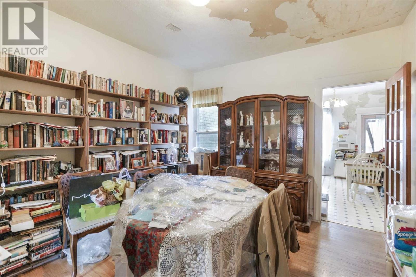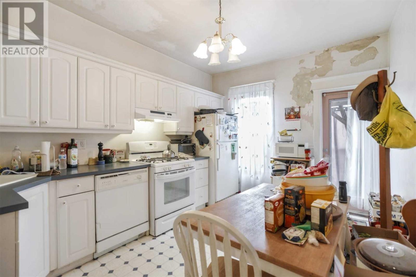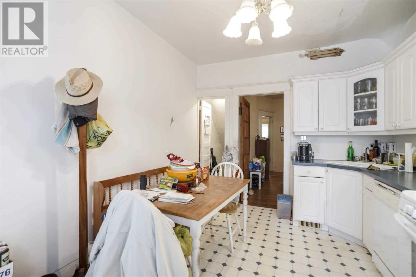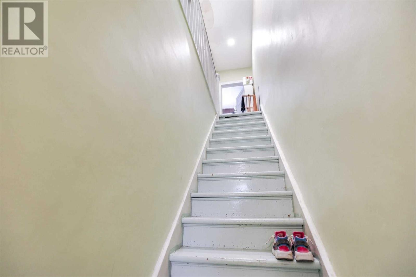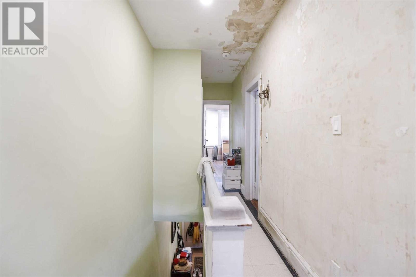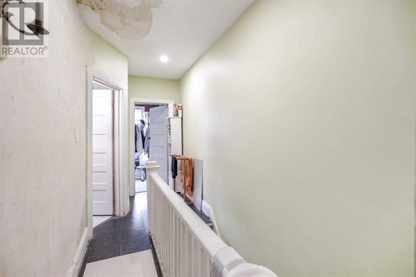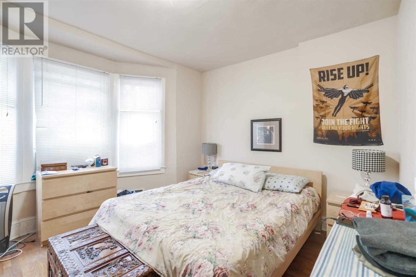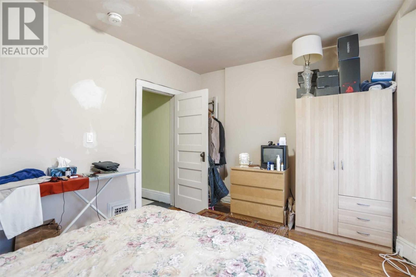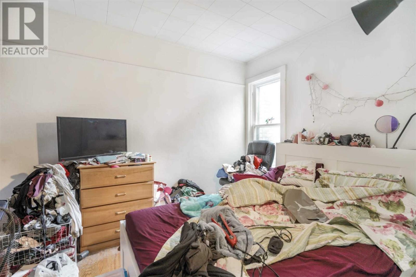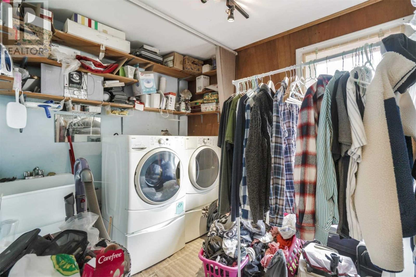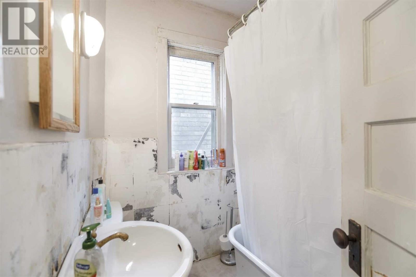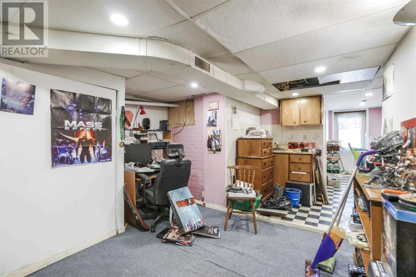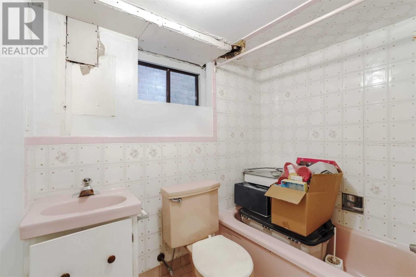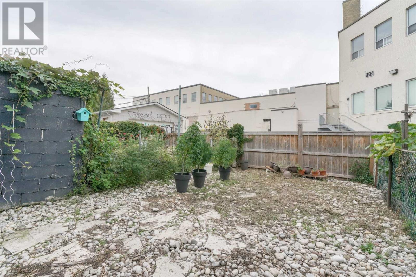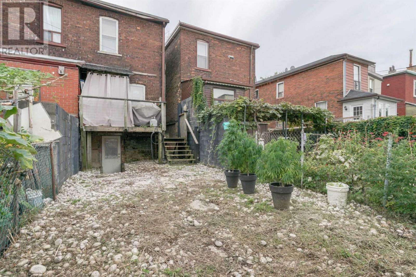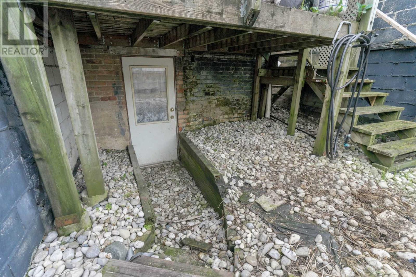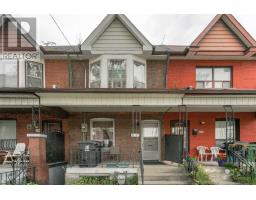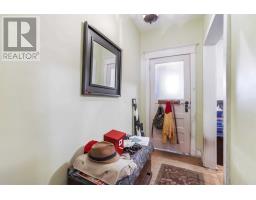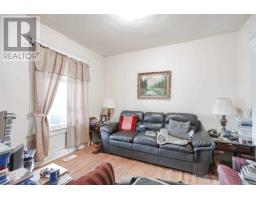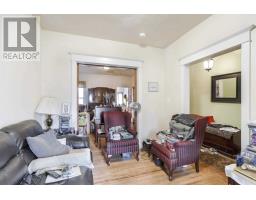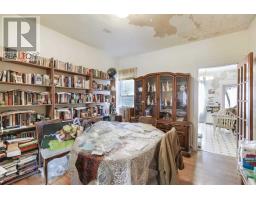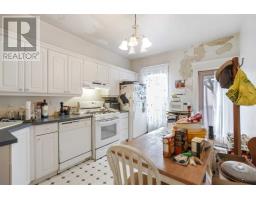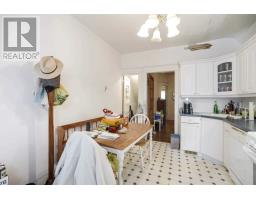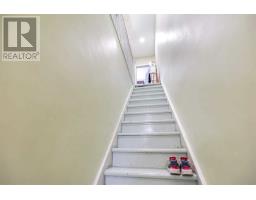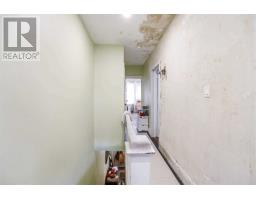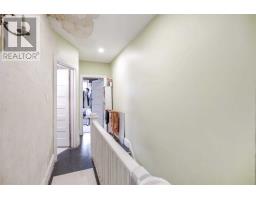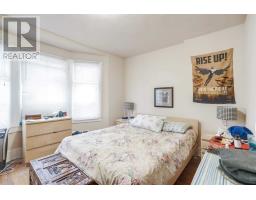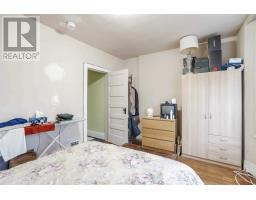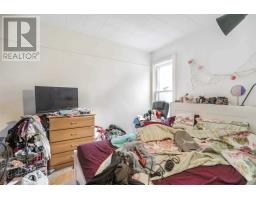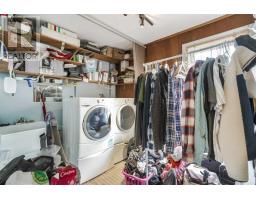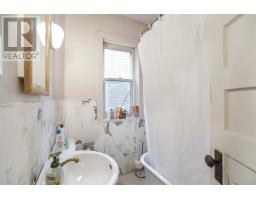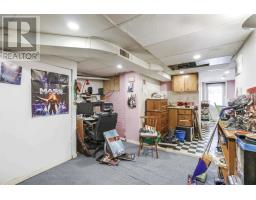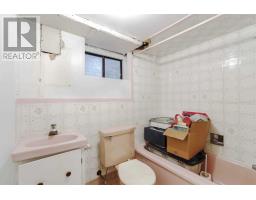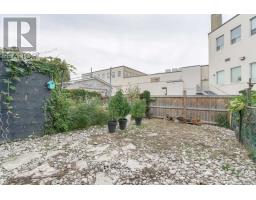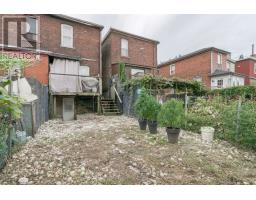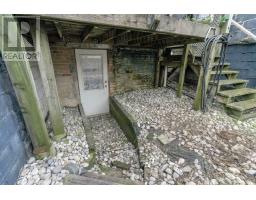12 Muir Ave Toronto, Ontario M6H 1E8
3 Bedroom
2 Bathroom
Forced Air
$699,000
Create Your Dream Home In The Prime Dufferin Grove Community. This Property Ideal For End User/ Renovators Delight, With Potential Basement Rental Income. Steps To Dufferin And College. This Property Awaits Your Personal Finishes. 2 Storey Home With 3 Bedrooms And 2 Bathrooms. This Property Has A Total Of 4 Entrances. 2 To Main Floor And 2 To The Basement**** EXTRAS **** Fridge, Stove, Dishwasher, Washer And Dryer (id:25308)
Property Details
| MLS® Number | C4601740 |
| Property Type | Single Family |
| Community Name | Dufferin Grove |
Building
| Bathroom Total | 2 |
| Bedrooms Above Ground | 3 |
| Bedrooms Total | 3 |
| Basement Development | Finished |
| Basement Features | Separate Entrance, Walk Out |
| Basement Type | N/a (finished) |
| Construction Style Attachment | Attached |
| Exterior Finish | Brick |
| Heating Fuel | Natural Gas |
| Heating Type | Forced Air |
| Stories Total | 2 |
| Type | Row / Townhouse |
Land
| Acreage | No |
| Size Irregular | 16 X 81 Ft |
| Size Total Text | 16 X 81 Ft |
Rooms
| Level | Type | Length | Width | Dimensions |
|---|---|---|---|---|
| Basement | Cold Room | 3.6 m | 1.8 m | 3.6 m x 1.8 m |
| Basement | Living Room | 3.8 m | 3.6 m | 3.8 m x 3.6 m |
| Basement | Kitchen | 2.8 m | 1.7 m | 2.8 m x 1.7 m |
| Basement | Bedroom | 3.2 m | 3.4 m | 3.2 m x 3.4 m |
| Basement | Bathroom | 2.4 m | 1.5 m | 2.4 m x 1.5 m |
| Main Level | Living Room | 3.6 m | 2.97 m | 3.6 m x 2.97 m |
| Main Level | Dining Room | 3.8 m | 3.4 m | 3.8 m x 3.4 m |
| Main Level | Kitchen | 4.14 m | 3.1 m | 4.14 m x 3.1 m |
| Main Level | Bedroom | 2.4 m | 3.12 m | 2.4 m x 3.12 m |
| Main Level | Bedroom 2 | 2.8 m | 4.5 m | 2.8 m x 4.5 m |
| Main Level | Bedroom 3 | 3.5 m | 4.2 m | 3.5 m x 4.2 m |
| Main Level | Bathroom | 1.5 m | 2.03 m | 1.5 m x 2.03 m |
https://www.realtor.ca/PropertyDetails.aspx?PropertyId=21223497
Interested?
Contact us for more information
