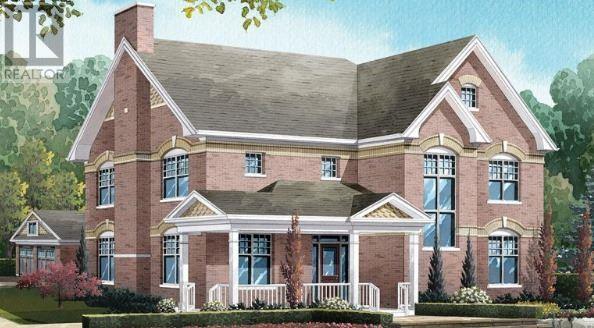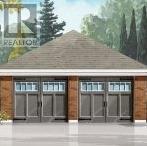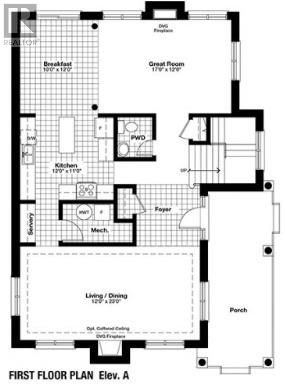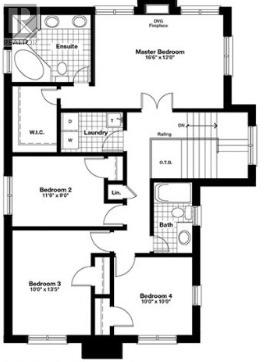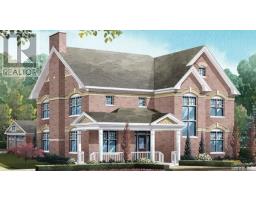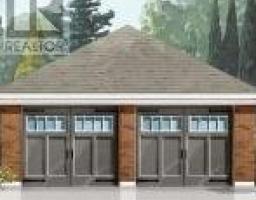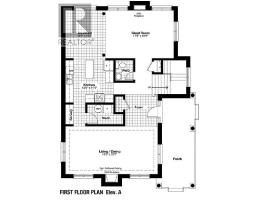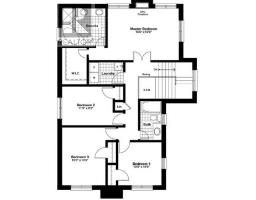12 Mary St Clearview, Ontario L0M 1G0
4 Bedroom
3 Bathroom
Forced Air
$664,900
Beautiful Edward A Model In Creemore's Newest Community Of Hometown By Alliance Homes. Enjoy The Many Wonderful Standard Finishes Including 9' Ceilings On The Main Level, Separate Two Car Garage, 50 Oz Broadloom, Granite Or Quartz Counter Tops, Quality Kitchen Cabinets. You Are Able To Pick Your Finishes To Your Liking. All Of This On A Wide 72 Foot Corner Lot.**** EXTRAS **** Builder Standard Finishes Are Included. Upgrades Are Available. Note Rooms Sizes As Per Builder Plan. (id:25308)
Property Details
| MLS® Number | S4609905 |
| Property Type | Single Family |
| Community Name | Creemore |
| Parking Space Total | 6 |
Building
| Bathroom Total | 3 |
| Bedrooms Above Ground | 4 |
| Bedrooms Total | 4 |
| Basement Type | Crawl Space |
| Construction Style Attachment | Detached |
| Exterior Finish | Brick |
| Heating Fuel | Natural Gas |
| Heating Type | Forced Air |
| Stories Total | 2 |
| Type | House |
Parking
| Detached garage |
Land
| Acreage | No |
| Size Irregular | 72 X 131 Ft |
| Size Total Text | 72 X 131 Ft |
Rooms
| Level | Type | Length | Width | Dimensions |
|---|---|---|---|---|
| Main Level | Kitchen | 3.65 m | 3.35 m | 3.65 m x 3.35 m |
| Main Level | Great Room | 5.18 m | 3.65 m | 5.18 m x 3.65 m |
| Main Level | Eating Area | 3.05 m | 3.65 m | 3.05 m x 3.65 m |
| Main Level | Living Room | 3.35 m | 3.65 m | 3.35 m x 3.65 m |
| Main Level | Dining Room | 3.35 m | 3.65 m | 3.35 m x 3.65 m |
| Upper Level | Master Bedroom | 5.06 m | 3.65 m | 5.06 m x 3.65 m |
| Upper Level | Bedroom 2 | 3.62 m | 2.74 m | 3.62 m x 2.74 m |
| Upper Level | Bedroom 3 | 3.05 m | 4.11 m | 3.05 m x 4.11 m |
| Upper Level | Bedroom 4 | 3.05 m | 3.05 m | 3.05 m x 3.05 m |
https://www.realtor.ca/PropertyDetails.aspx?PropertyId=21251939
Interested?
Contact us for more information
