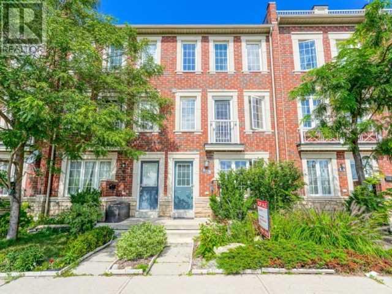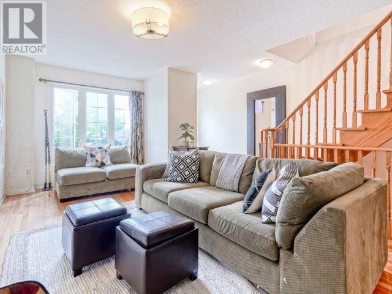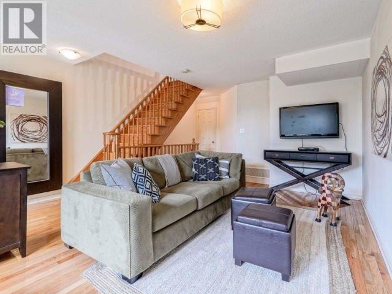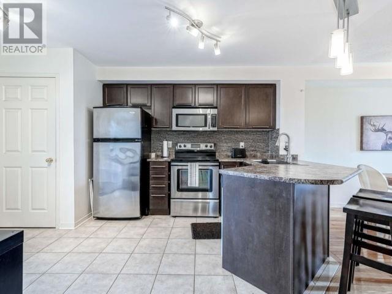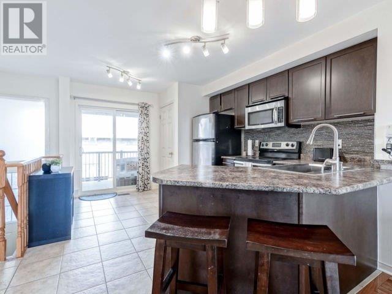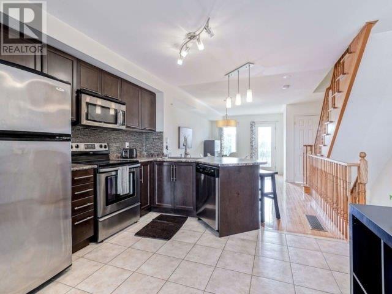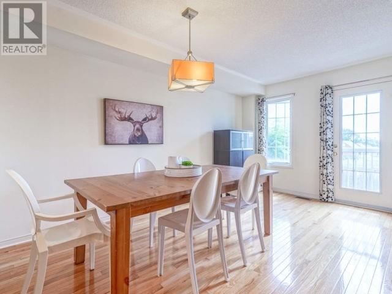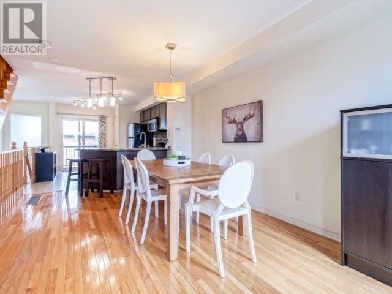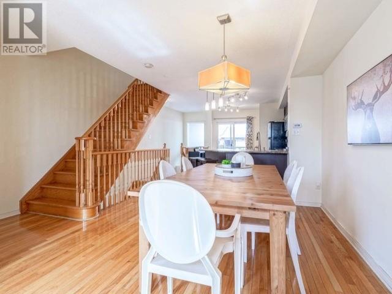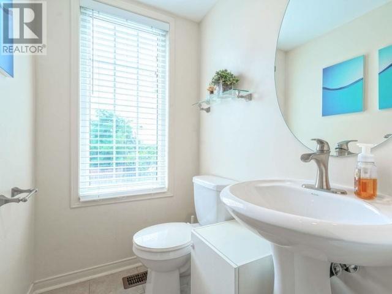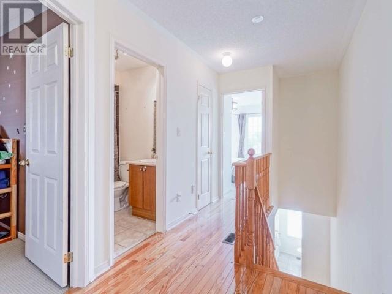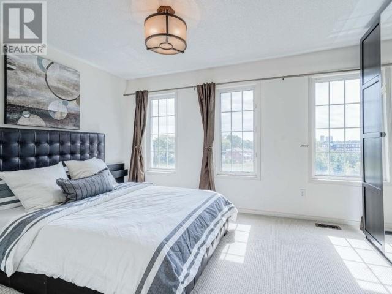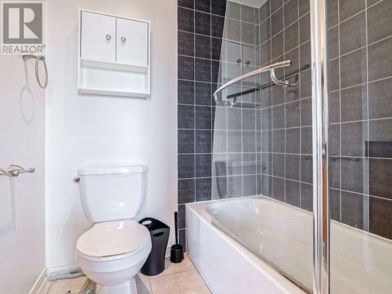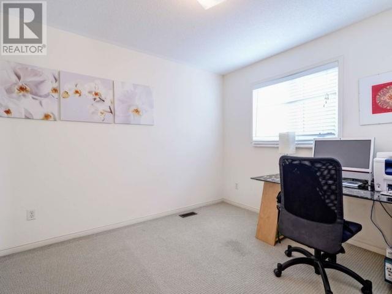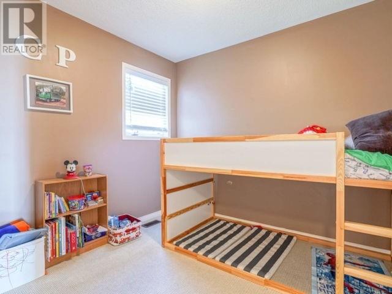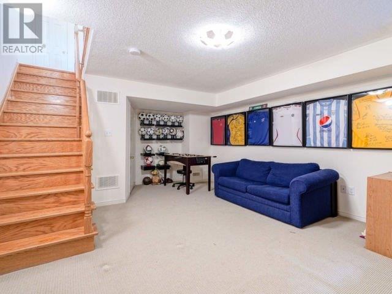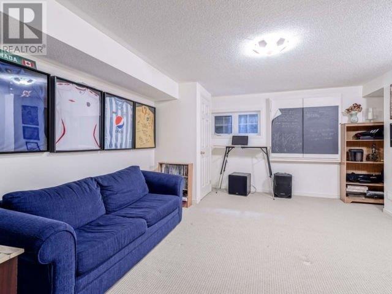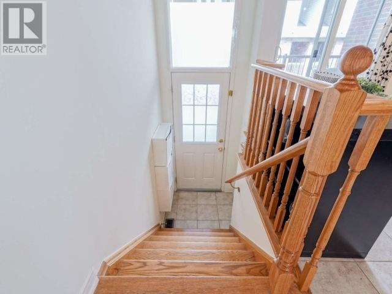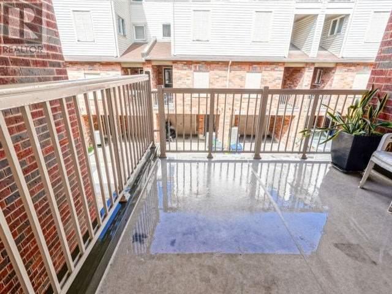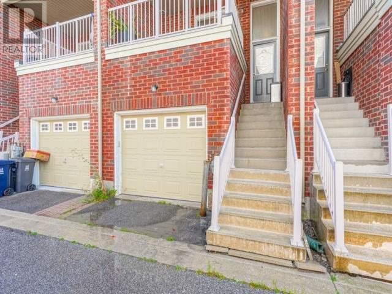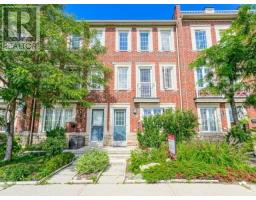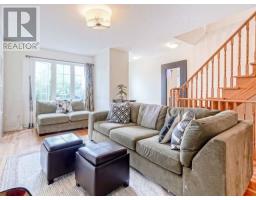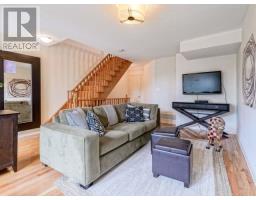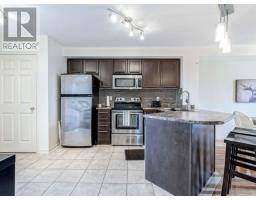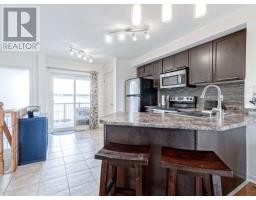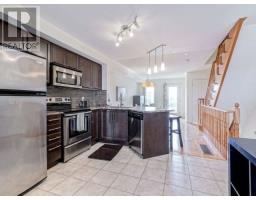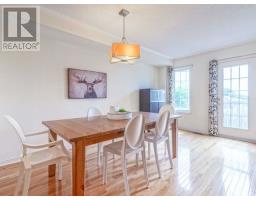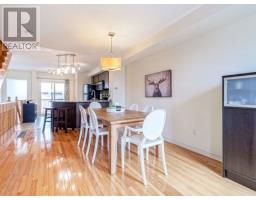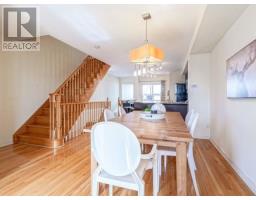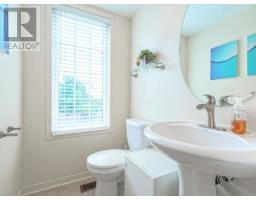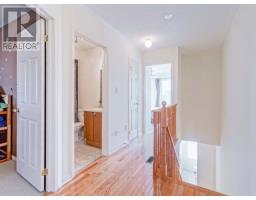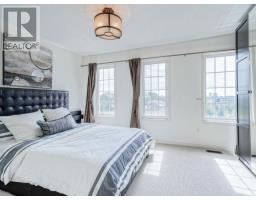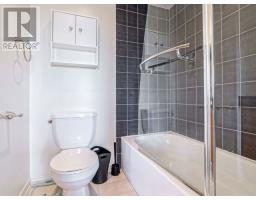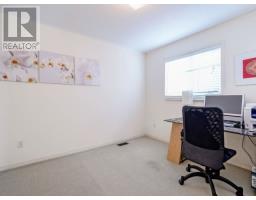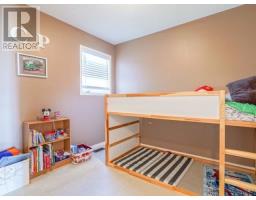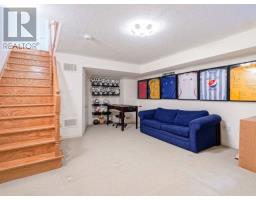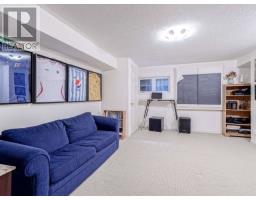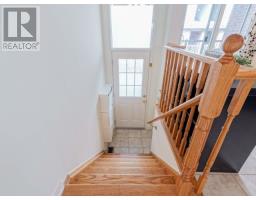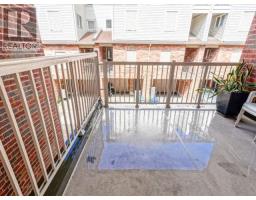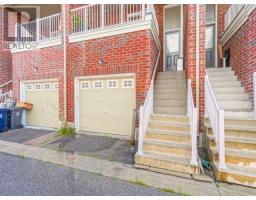4 Bedroom
3 Bathroom
Central Air Conditioning
Forced Air
$659,900
Welcome To Oakdale Village In North York* This Executive Townhome Feat. 3+1 Bedrooms W/3 Baths, Large Main Floor Family Room + Full Basement, Private Single Garage, Upgraded Kitchen W/Breakfast Bar, Stainless Steel Appliances & W/O To Spacious Balcony. Open Concept Living/Dining Room W/Hardwood, Juliette Balcony, Master W/4Pc Ensuite Bath & Idea Storage Unit. Great Location, No Homes In Front And Plenty Of Parking. Close To Park, Shops, Ttc & Hwy 400/401.**** EXTRAS **** Includes: Stainless Steel Fridge, Stove, Built-In Microwave, Built-In Dishwasher, Washer, Dryer, Ikea Closet System In Master Bed, Central Vac, All Existing Fixtures And All Existing Window Coverings. (id:25308)
Property Details
|
MLS® Number
|
W4573812 |
|
Property Type
|
Single Family |
|
Community Name
|
Downsview-Roding-CFB |
|
Parking Space Total
|
1 |
Building
|
Bathroom Total
|
3 |
|
Bedrooms Above Ground
|
3 |
|
Bedrooms Below Ground
|
1 |
|
Bedrooms Total
|
4 |
|
Basement Development
|
Finished |
|
Basement Type
|
N/a (finished) |
|
Construction Style Attachment
|
Attached |
|
Cooling Type
|
Central Air Conditioning |
|
Exterior Finish
|
Brick |
|
Heating Fuel
|
Natural Gas |
|
Heating Type
|
Forced Air |
|
Stories Total
|
3 |
|
Type
|
Row / Townhouse |
Parking
Land
|
Acreage
|
No |
|
Size Irregular
|
15.49 X 60.53 Ft |
|
Size Total Text
|
15.49 X 60.53 Ft |
Rooms
| Level |
Type |
Length |
Width |
Dimensions |
|
Second Level |
Kitchen |
4.43 m |
4.41 m |
4.43 m x 4.41 m |
|
Second Level |
Living Room |
5.1 m |
4.4 m |
5.1 m x 4.4 m |
|
Second Level |
Dining Room |
5.1 m |
4.4 m |
5.1 m x 4.4 m |
|
Third Level |
Master Bedroom |
4.45 m |
2.9 m |
4.45 m x 2.9 m |
|
Third Level |
Bedroom 2 |
2.76 m |
2.68 m |
2.76 m x 2.68 m |
|
Third Level |
Bedroom 3 |
3.2 m |
2.82 m |
3.2 m x 2.82 m |
|
Basement |
Bedroom 4 |
5.92 m |
4.3 m |
5.92 m x 4.3 m |
|
Ground Level |
Family Room |
5.54 m |
4.38 m |
5.54 m x 4.38 m |
https://www.realtor.ca/PropertyDetails.aspx?PropertyId=21127086
