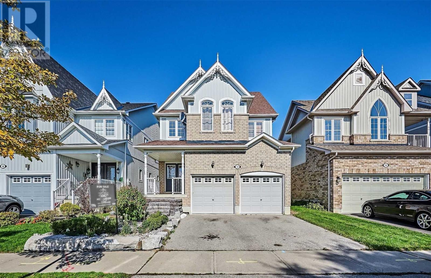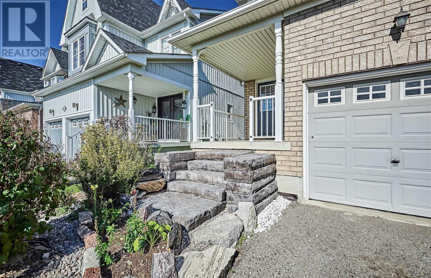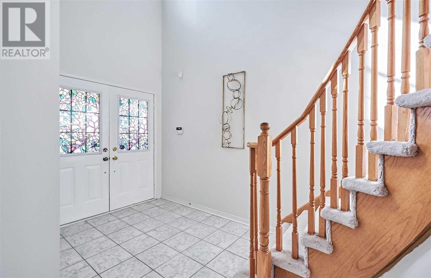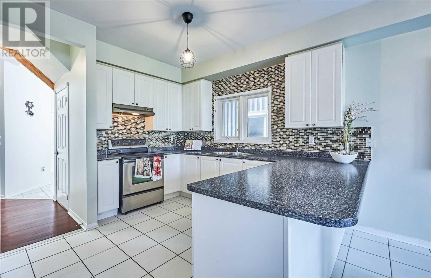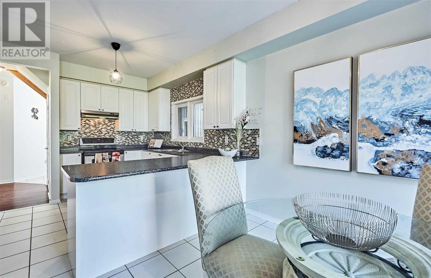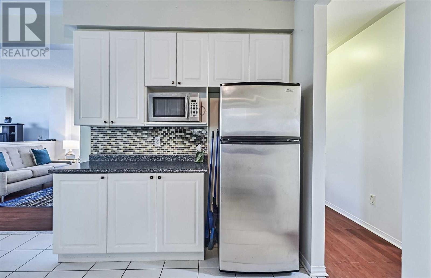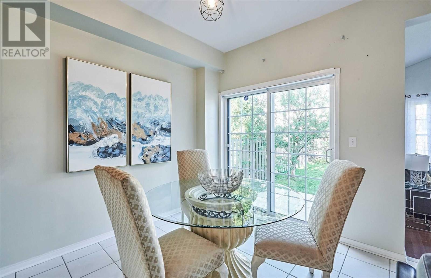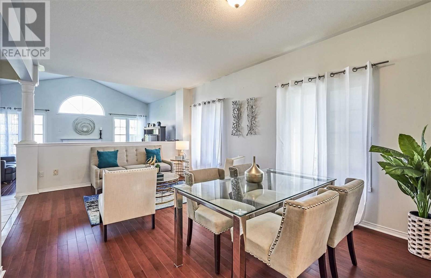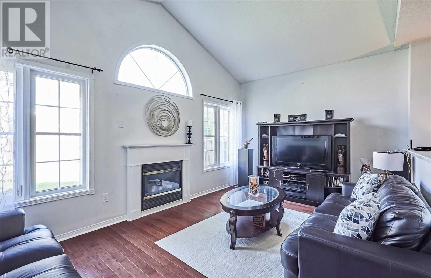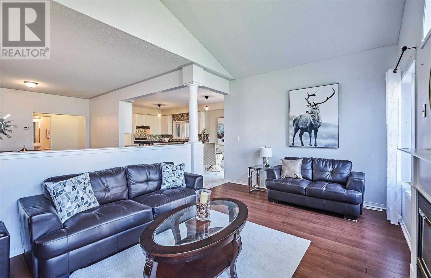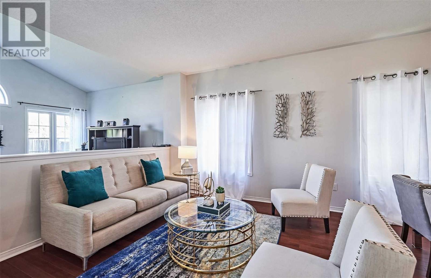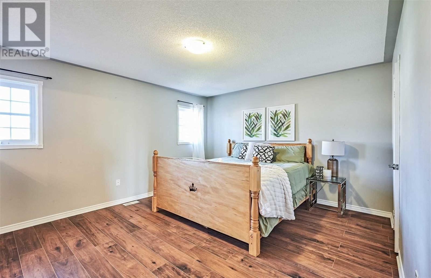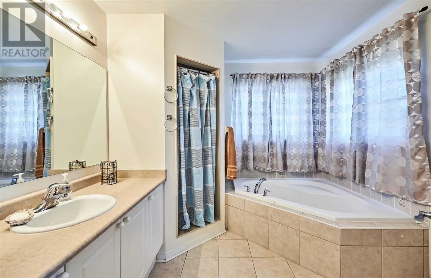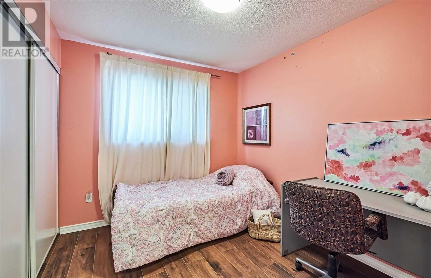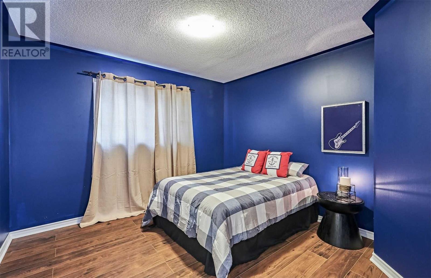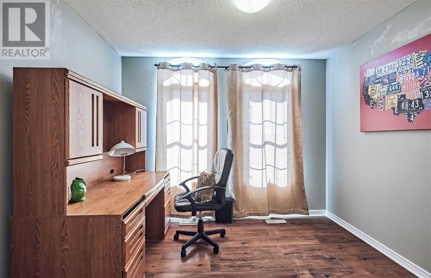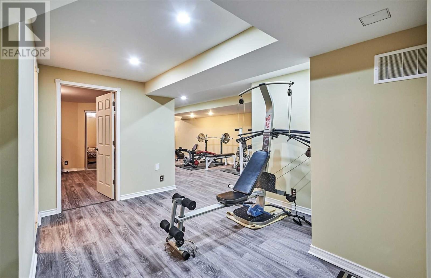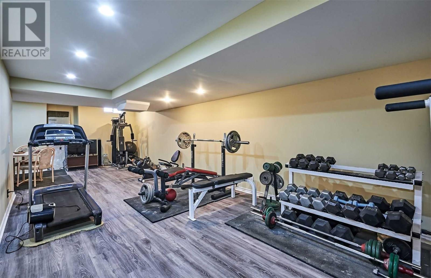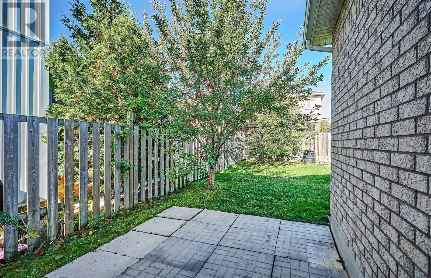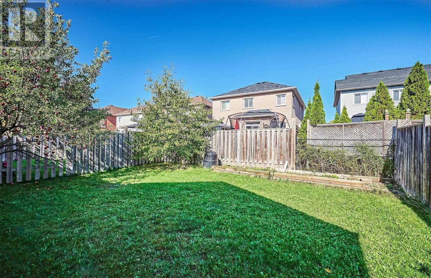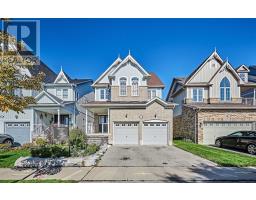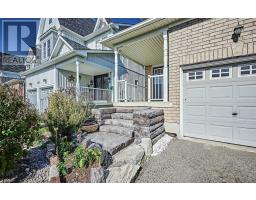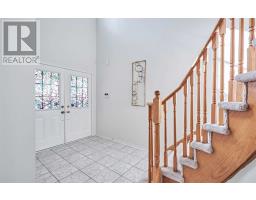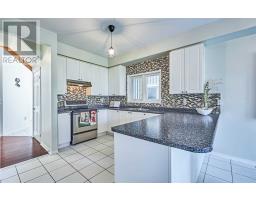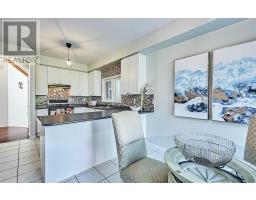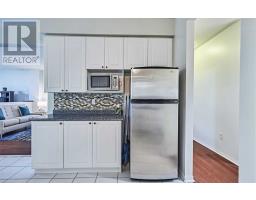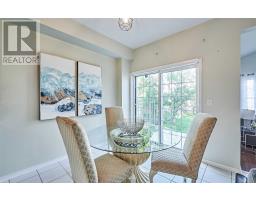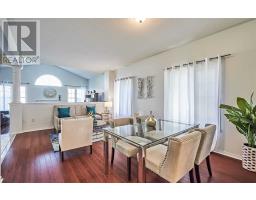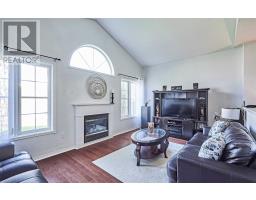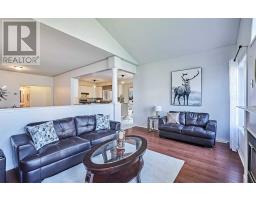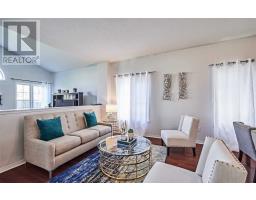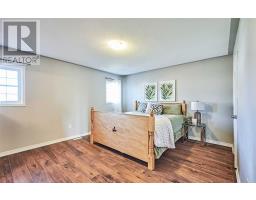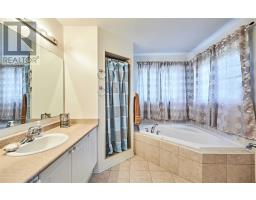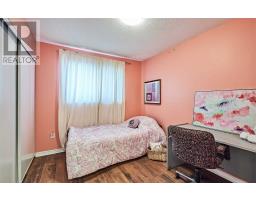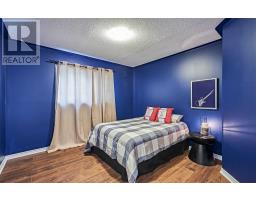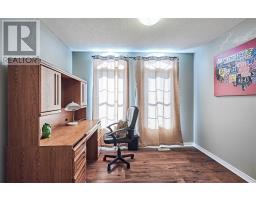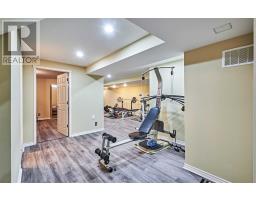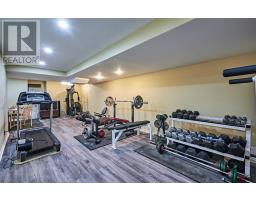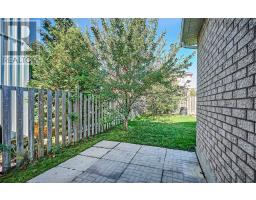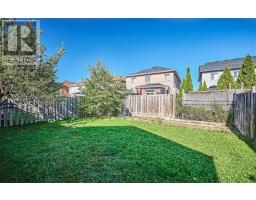12 Ipswich Pl Whitby, Ontario L1M 2K2
5 Bedroom
3 Bathroom
Fireplace
Central Air Conditioning
Forced Air
$719,000
Welcome Home. This 4 Bdrm Gem Is Perfect For Any Discerning Buyer. The Beauty Starts At The Curb With A Professionally Landscaped Front Featuring Modern Stonework. Lovely Open Concept Layout Featuring A Large Kitchen, Living And Dining Area.Gleaming Hardwood And Ceramic Tile Throughout, Large Bdrms Including The Master Which Features Huge En-Suite Bath And W/I Closet. Finished Basement With Fifth Bdrm And Large Living Area. Mins To 407 And All Amenities**** EXTRAS **** All Electrical Light Fixtures, S/S Fridge, Stove, Dishwasher, Microwave, Washer And Dryer. Exclude: Bar Fridge In Basement (id:25308)
Property Details
| MLS® Number | E4604288 |
| Property Type | Single Family |
| Neigbourhood | Brooklin |
| Community Name | Brooklin |
| Parking Space Total | 6 |
Building
| Bathroom Total | 3 |
| Bedrooms Above Ground | 4 |
| Bedrooms Below Ground | 1 |
| Bedrooms Total | 5 |
| Basement Development | Finished |
| Basement Type | Full (finished) |
| Construction Style Attachment | Detached |
| Cooling Type | Central Air Conditioning |
| Exterior Finish | Brick, Vinyl |
| Fireplace Present | Yes |
| Heating Fuel | Natural Gas |
| Heating Type | Forced Air |
| Stories Total | 2 |
| Type | House |
Parking
| Garage |
Land
| Acreage | No |
| Size Irregular | 35.01 X 109.91 Ft |
| Size Total Text | 35.01 X 109.91 Ft |
Rooms
| Level | Type | Length | Width | Dimensions |
|---|---|---|---|---|
| Second Level | Master Bedroom | 4.6 m | 3.94 m | 4.6 m x 3.94 m |
| Second Level | Bedroom 2 | 4.2 m | 3.4 m | 4.2 m x 3.4 m |
| Second Level | Bedroom 3 | 4.2 m | 3.4 m | 4.2 m x 3.4 m |
| Second Level | Bedroom 4 | 3.1 m | 2.7 m | 3.1 m x 2.7 m |
| Basement | Bedroom 5 | 3.8 m | 3.9 m | 3.8 m x 3.9 m |
| Basement | Exercise Room | 8.8 m | 4 m | 8.8 m x 4 m |
| Main Level | Dining Room | 5.5 m | 3.6 m | 5.5 m x 3.6 m |
| Main Level | Living Room | 5.6 m | 3.2 m | 5.6 m x 3.2 m |
| Main Level | Kitchen | 6.4 m | 3.8 m | 6.4 m x 3.8 m |
| Main Level | Laundry Room | 2.5 m | 1.8 m | 2.5 m x 1.8 m |
https://www.realtor.ca/PropertyDetails.aspx?PropertyId=21231875
Interested?
Contact us for more information
