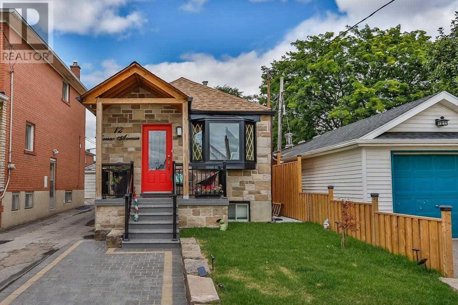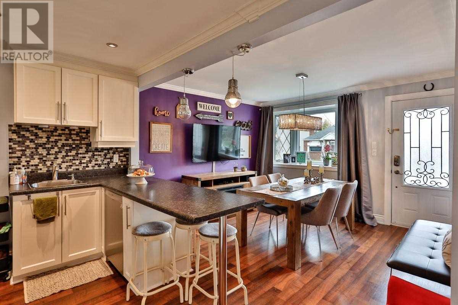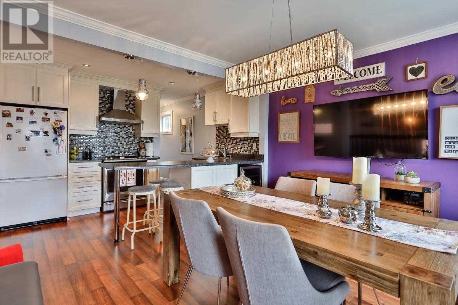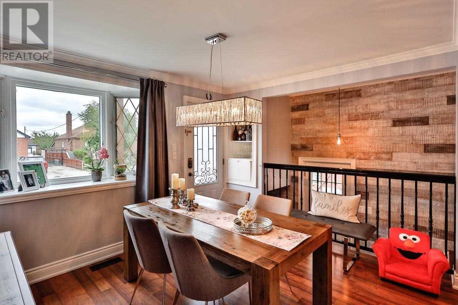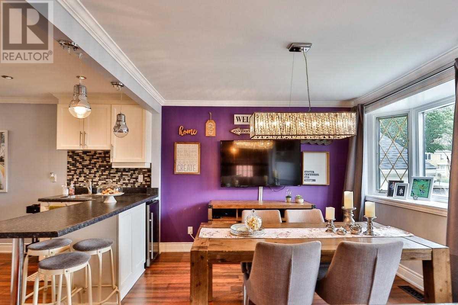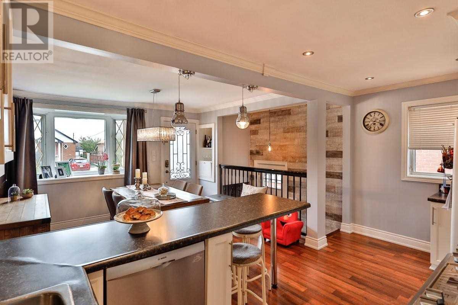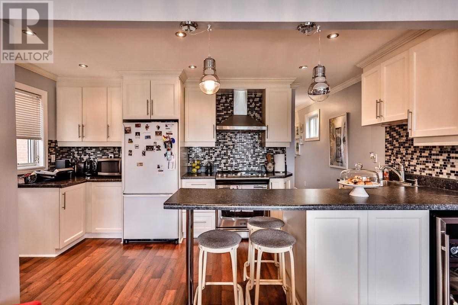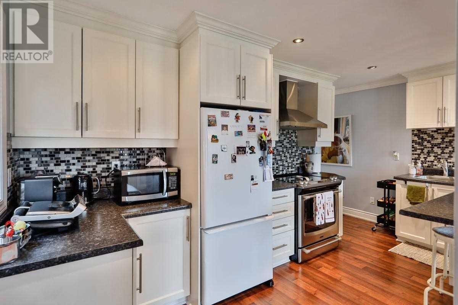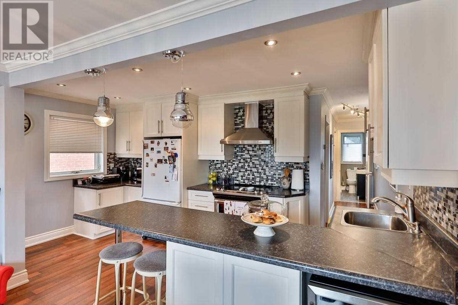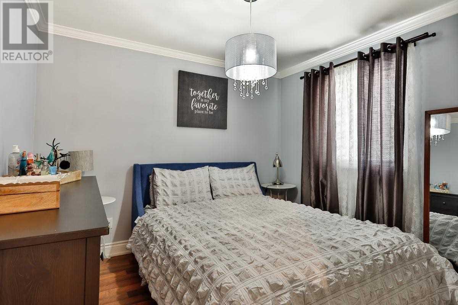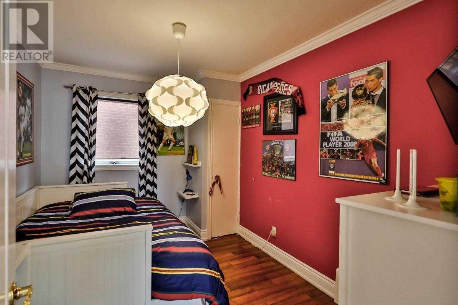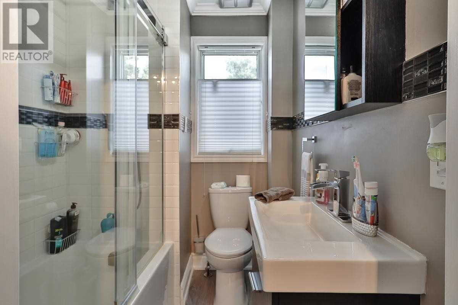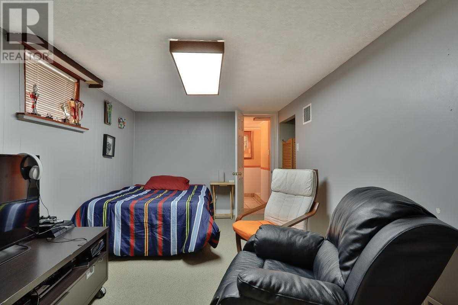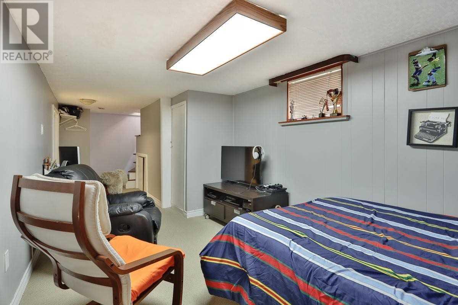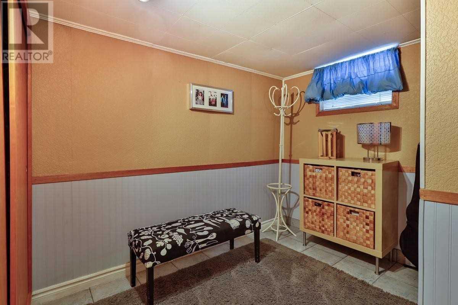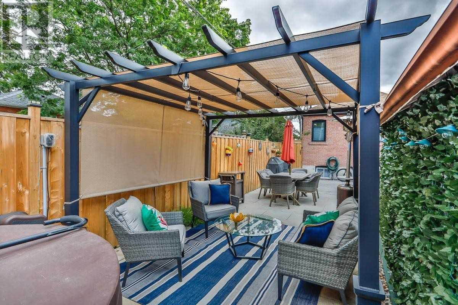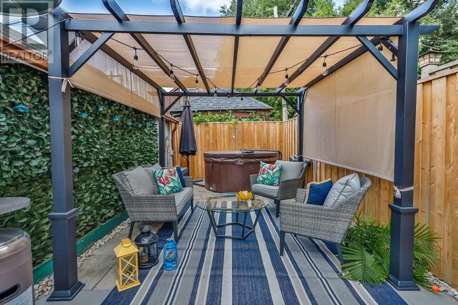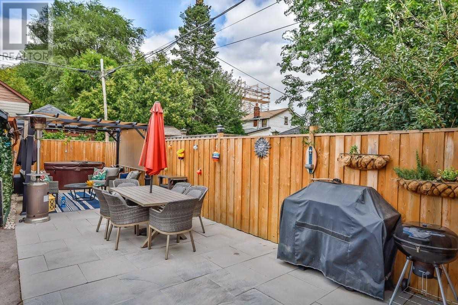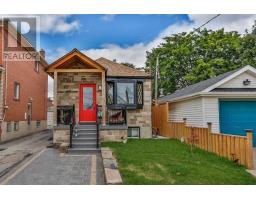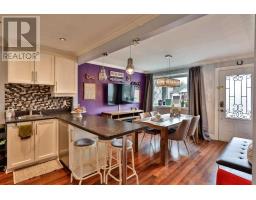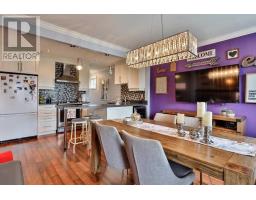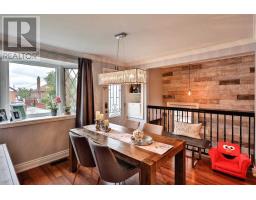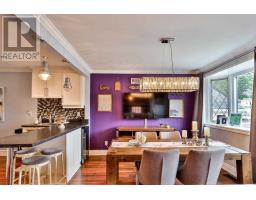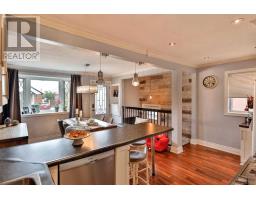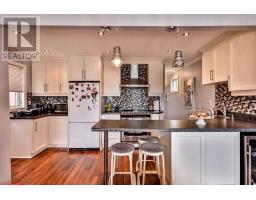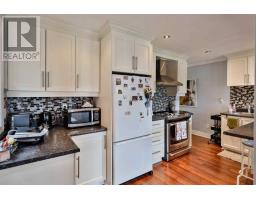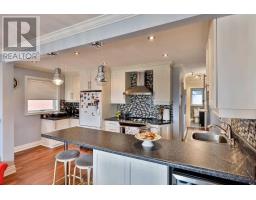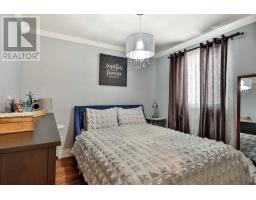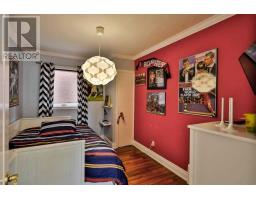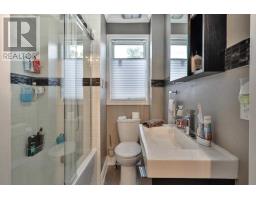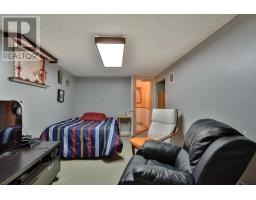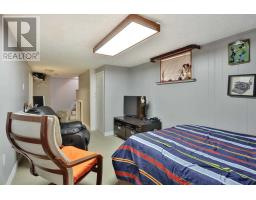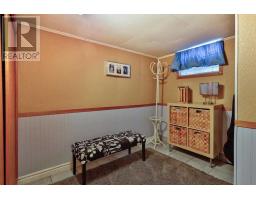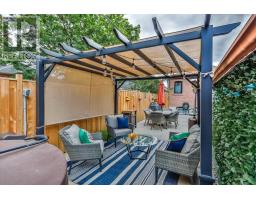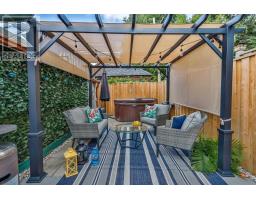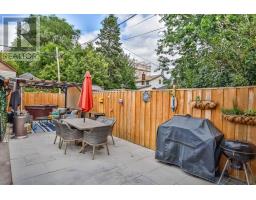12 Caesar Ave Toronto, Ontario M6N 2L8
3 Bedroom
2 Bathroom
Bungalow
Central Air Conditioning
Forced Air
$799,000
Renovated Detached Bungalow 2+1 Bed, 2 Bath, Featuring Open Concept, Kitchen, Dining And Living. Dining/Living Area Is Currently Being Used As Only Dining, You Can Always Change It Up To Your Specified Style. This Cozy Home Has A Mix Of Rustic Yet Modern Tastful Finishes, Wooden Accent Wall At The Side Door Entrance, Leading To Lower Level.Backyard Oasis Comes With A Bonus Feature Hot Tub!!**** EXTRAS **** Includes: All Electrical Light Fixtures, All Window Covering, Fridge, S/S Stove, Fan, B/I Dishwasher, Furnace & A/C, Washer And Dryer. Garage Door Opener & 2 Remotes. ** Basement ""Rec"" Being Used As 3rd Bedroom. (id:25308)
Property Details
| MLS® Number | W4566958 |
| Property Type | Single Family |
| Community Name | Rockcliffe-Smythe |
| Parking Space Total | 3 |
Building
| Bathroom Total | 2 |
| Bedrooms Above Ground | 2 |
| Bedrooms Below Ground | 1 |
| Bedrooms Total | 3 |
| Architectural Style | Bungalow |
| Basement Development | Finished |
| Basement Type | N/a (finished) |
| Construction Style Attachment | Detached |
| Cooling Type | Central Air Conditioning |
| Exterior Finish | Brick |
| Heating Fuel | Natural Gas |
| Heating Type | Forced Air |
| Stories Total | 1 |
| Type | House |
Parking
| Detached garage |
Land
| Acreage | No |
| Size Irregular | 25 X 100 Ft |
| Size Total Text | 25 X 100 Ft |
Rooms
| Level | Type | Length | Width | Dimensions |
|---|---|---|---|---|
| Basement | Family Room | 3.32 m | 2.86 m | 3.32 m x 2.86 m |
| Basement | Recreational, Games Room | 8.16 m | 2.8 m | 8.16 m x 2.8 m |
| Main Level | Dining Room | 3.59 m | 3.09 m | 3.59 m x 3.09 m |
| Main Level | Living Room | 3.59 m | 3.09 m | 3.59 m x 3.09 m |
| Main Level | Kitchen | 4.59 m | 2.1 m | 4.59 m x 2.1 m |
| Main Level | Master Bedroom | 3.2 m | 2.99 m | 3.2 m x 2.99 m |
| Main Level | Bedroom 2 | 3.64 m | 2.59 m | 3.64 m x 2.59 m |
https://www.realtor.ca/PropertyDetails.aspx?PropertyId=21103715
Interested?
Contact us for more information
