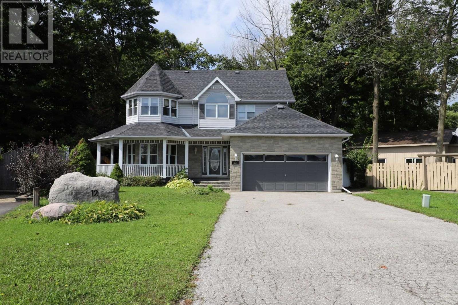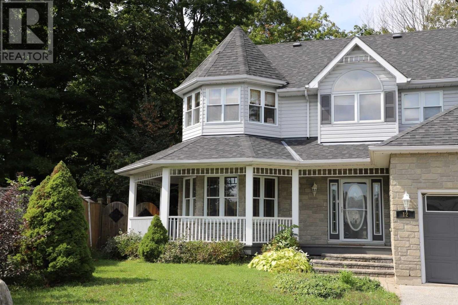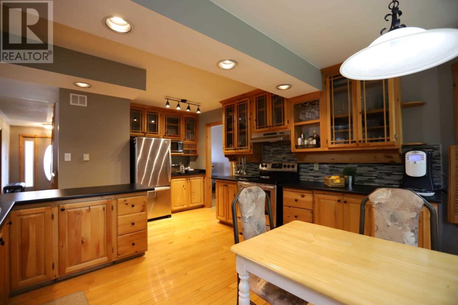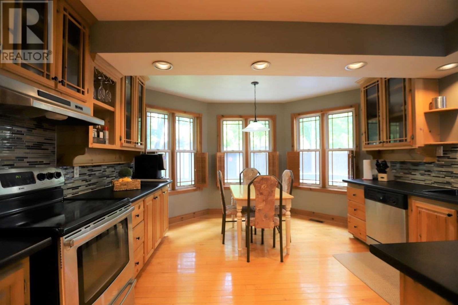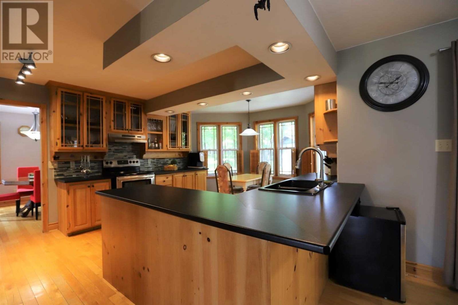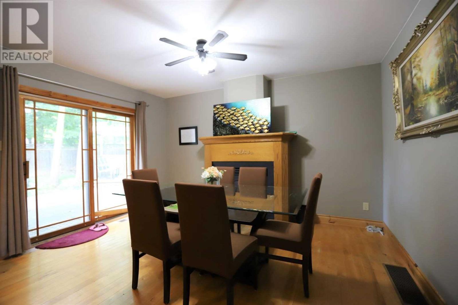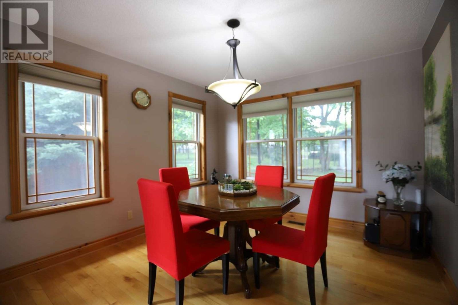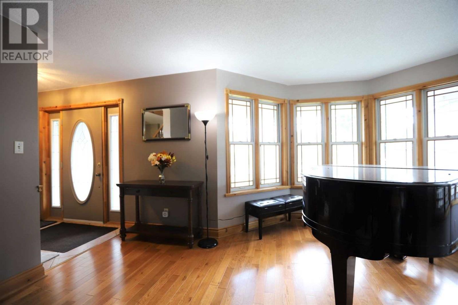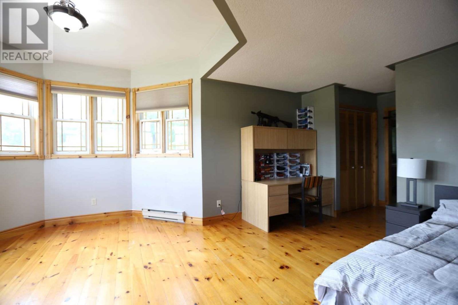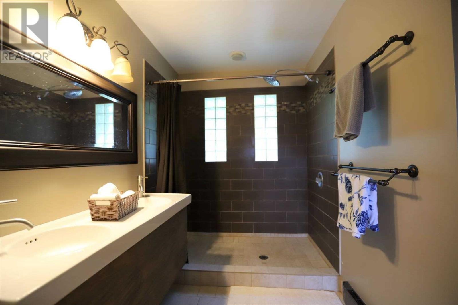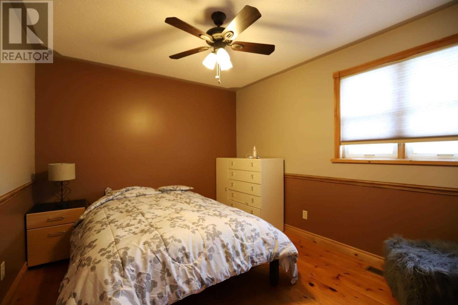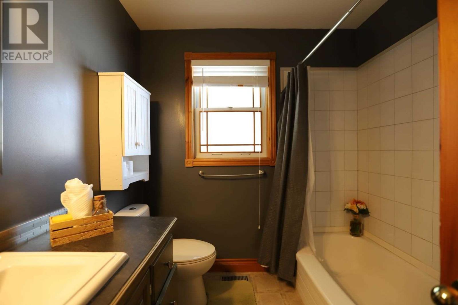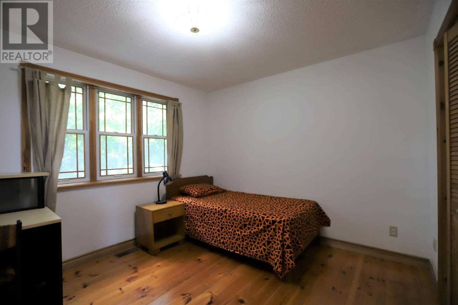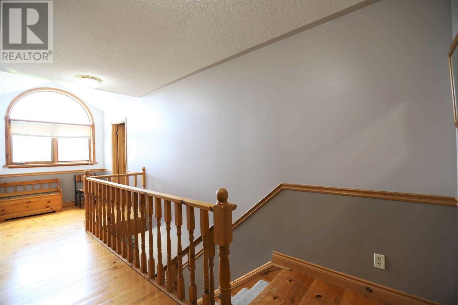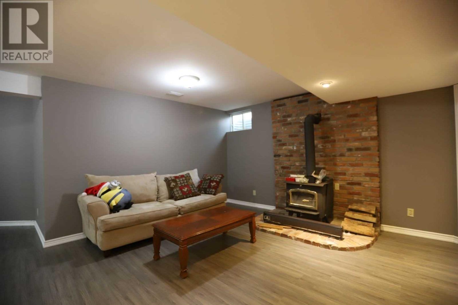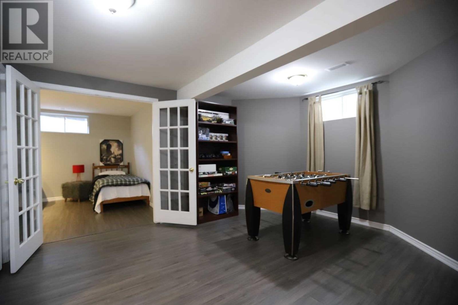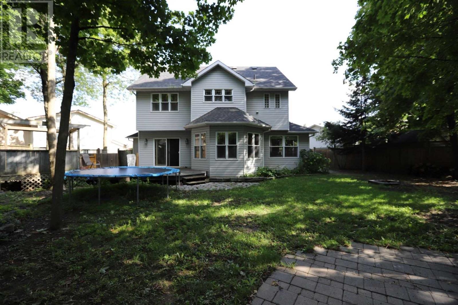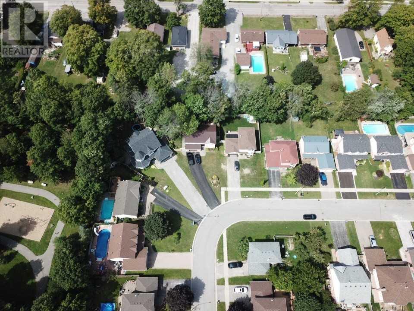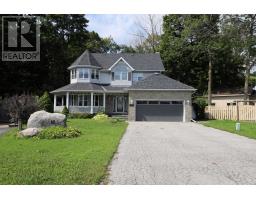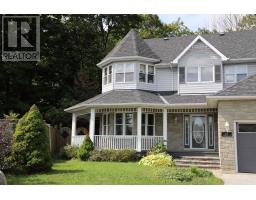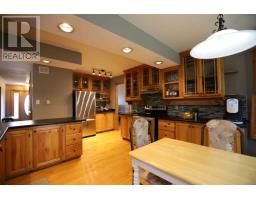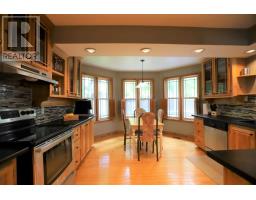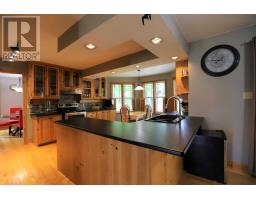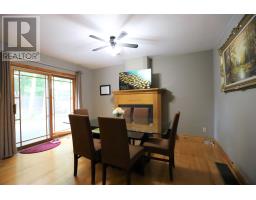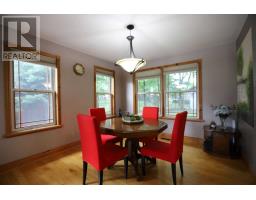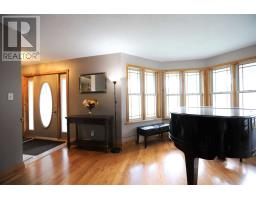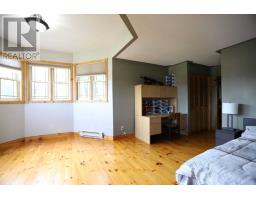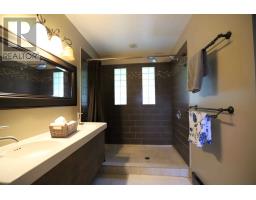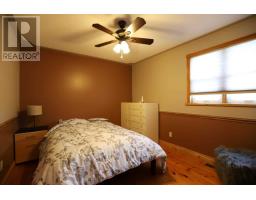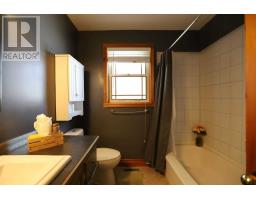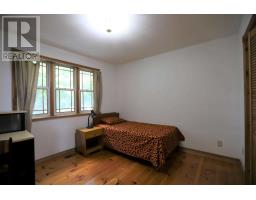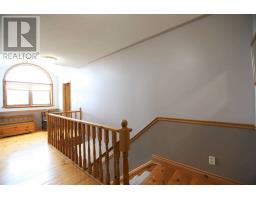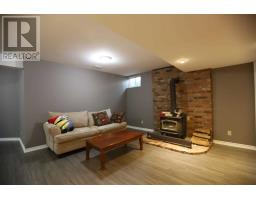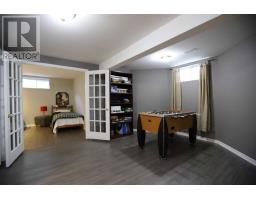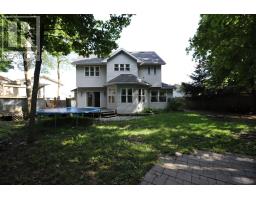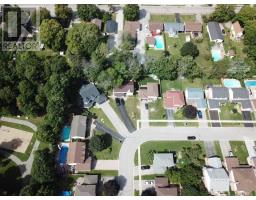12 Brandon Cres Orillia, Ontario L3V 7P5
5 Bedroom
3 Bathroom
Fireplace
Forced Air
$549,000
Custom Home On Quiet Crescent. Backing Onto The Park With Over Sized Pie Lot And Ample Parking Spaces,Extra Long Driveway Without Sidewalk. Updated Kitchen, Hardwood Flooring, Generous Floor Plan,Interlocking, Wrap-Around Porch, Central Vac,Gas Fireplace,2nd Floor Laundry, Updated Bathrooms. His And Hers Walk-In Closets, Double Car Garage With Inside Entry. Finished Basement With Rec Room And Full Bath.**** EXTRAS **** Refrigerator, Stove, Dishwasher, Clothes Washer And Dryer, Existing Window Coverings, Draperies,Sheers And Rods, Existing Lighting Fixtures, Fans, Pot Lights, Existing Bathroom Mirrors, Central Vac (id:25308)
Property Details
| MLS® Number | S4577406 |
| Property Type | Single Family |
| Community Name | Orillia |
| Parking Space Total | 10 |
Building
| Bathroom Total | 3 |
| Bedrooms Above Ground | 4 |
| Bedrooms Below Ground | 1 |
| Bedrooms Total | 5 |
| Basement Development | Finished |
| Basement Type | Full (finished) |
| Construction Style Attachment | Detached |
| Exterior Finish | Stone |
| Fireplace Present | Yes |
| Heating Fuel | Natural Gas |
| Heating Type | Forced Air |
| Stories Total | 2 |
| Type | House |
Parking
| Attached garage |
Land
| Acreage | No |
| Size Irregular | 42.65 Ft ; Irregular |
| Size Total Text | 42.65 Ft ; Irregular |
Rooms
| Level | Type | Length | Width | Dimensions |
|---|---|---|---|---|
| Second Level | Master Bedroom | 4.57 m | 5.48 m | 4.57 m x 5.48 m |
| Second Level | Bedroom 2 | 3.67 m | 3.04 m | 3.67 m x 3.04 m |
| Second Level | Bedroom 3 | 3.04 m | 3.36 m | 3.04 m x 3.36 m |
| Second Level | Bedroom 4 | 3.35 m | 3.04 m | 3.35 m x 3.04 m |
| Basement | Recreational, Games Room | 6.7 m | 6.4 m | 6.7 m x 6.4 m |
| Basement | Bedroom | 3.35 m | 3.35 m | 3.35 m x 3.35 m |
| Basement | Office | 3.35 m | 5.18 m | 3.35 m x 5.18 m |
| Main Level | Kitchen | 5.48 m | 3.96 m | 5.48 m x 3.96 m |
| Main Level | Dining Room | 3.35 m | 3.65 m | 3.35 m x 3.65 m |
| Main Level | Living Room | 6.4 m | 4.57 m | 6.4 m x 4.57 m |
| Main Level | Family Room | 3.96 m | 3.65 m | 3.96 m x 3.65 m |
https://www.realtor.ca/PropertyDetails.aspx?PropertyId=21139000
Interested?
Contact us for more information
