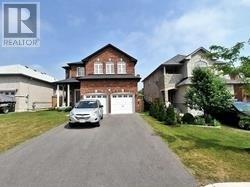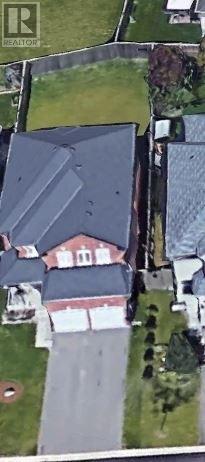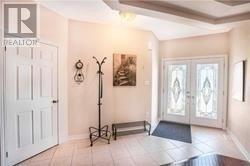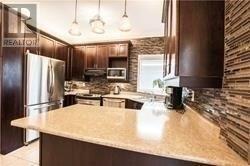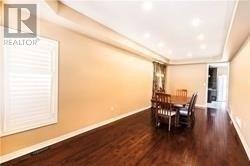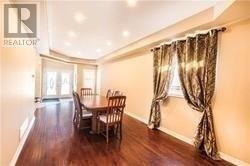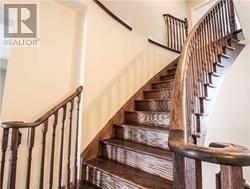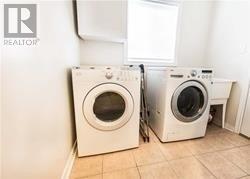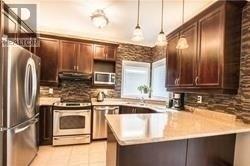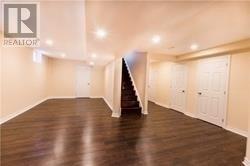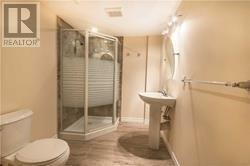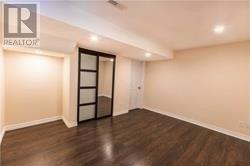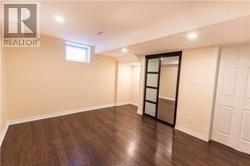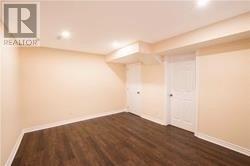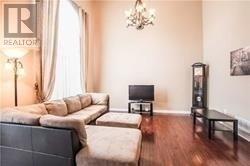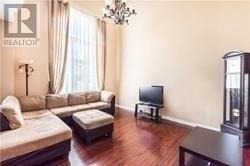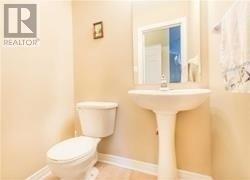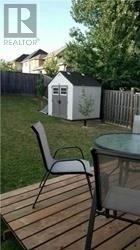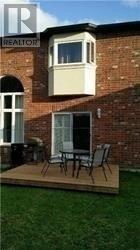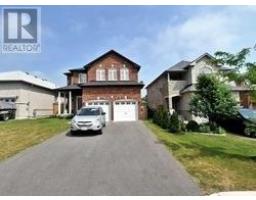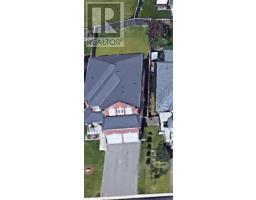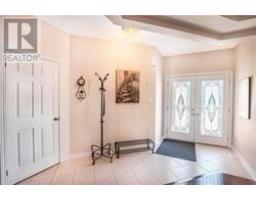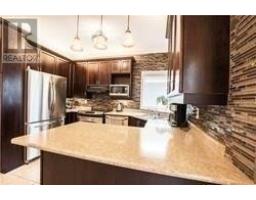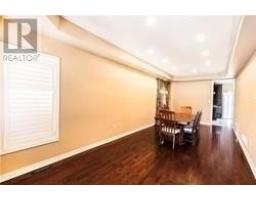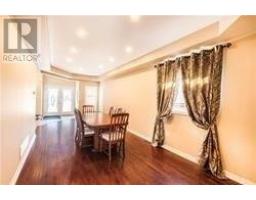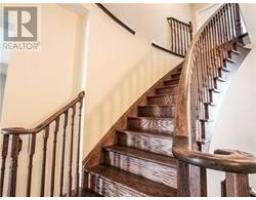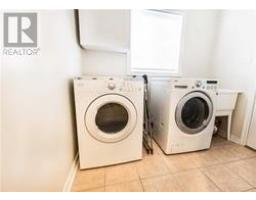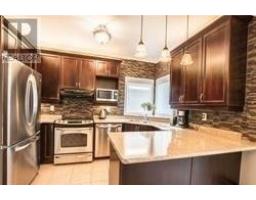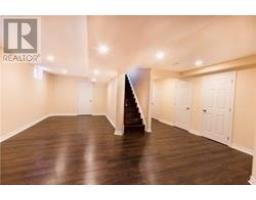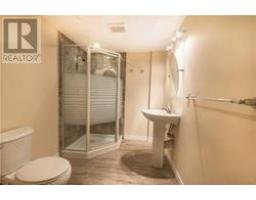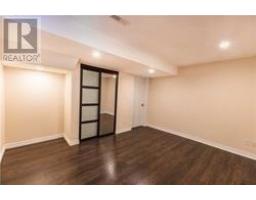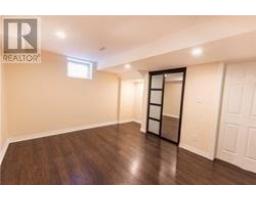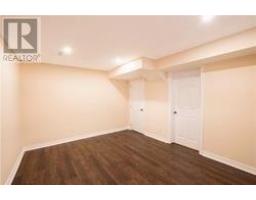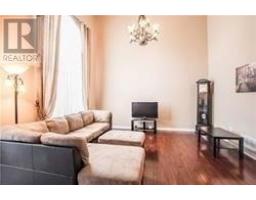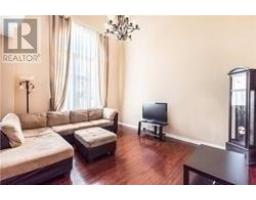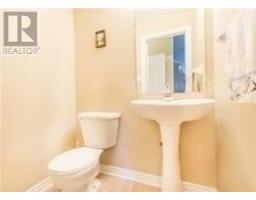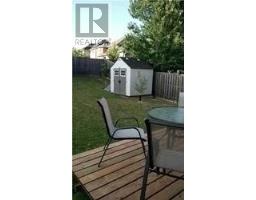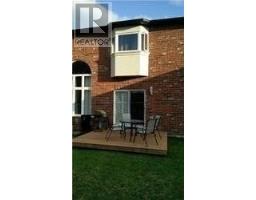6 Bedroom
4 Bathroom
Central Air Conditioning
Forced Air
$699,900
Gorgeous, Modern 2 Story All Brick All Brick In The Heart Of Thriving Innisfil. Large Bay Window W/Stucco Overlooking The Backyard W/Deck And Shed.4 Bed 4 Bath. Mostly Hardwood Throughout. Cathedral Ceilings And Juliette Balcony From Master Overlooking Grand Living Room. Pot Lights, Oak Stairs. Professionally Finished Basement With 2 Bedrooms And Powder Room With Shower. Kitchen With Extended Cabinets And Breakfast Bar. Close To All Amenities**** EXTRAS **** S/S Fridge/Stove, Dishwasher, Washer Dryer.Window Covering, Shed. (id:25308)
Property Details
|
MLS® Number
|
N4564396 |
|
Property Type
|
Single Family |
|
Community Name
|
Alcona |
|
Amenities Near By
|
Park |
|
Parking Space Total
|
6 |
Building
|
Bathroom Total
|
4 |
|
Bedrooms Above Ground
|
4 |
|
Bedrooms Below Ground
|
2 |
|
Bedrooms Total
|
6 |
|
Basement Development
|
Finished |
|
Basement Features
|
Apartment In Basement |
|
Basement Type
|
N/a (finished) |
|
Construction Style Attachment
|
Detached |
|
Cooling Type
|
Central Air Conditioning |
|
Exterior Finish
|
Brick |
|
Heating Fuel
|
Natural Gas |
|
Heating Type
|
Forced Air |
|
Stories Total
|
2 |
|
Type
|
House |
Parking
Land
|
Acreage
|
No |
|
Land Amenities
|
Park |
|
Size Irregular
|
12 X 38.5 M |
|
Size Total Text
|
12 X 38.5 M |
Rooms
| Level |
Type |
Length |
Width |
Dimensions |
|
Second Level |
Bedroom 2 |
5.08 m |
3.5 m |
5.08 m x 3.5 m |
|
Second Level |
Bedroom 3 |
2.99 m |
3.63 m |
2.99 m x 3.63 m |
|
Second Level |
Bedroom 4 |
|
|
|
|
Second Level |
Recreational, Games Room |
|
|
|
|
Second Level |
Bedroom |
|
|
|
|
Second Level |
Bedroom |
|
|
|
|
Main Level |
Living Room |
7.56 m |
3.09 m |
7.56 m x 3.09 m |
|
Main Level |
Family Room |
3.63 m |
4.54 m |
3.63 m x 4.54 m |
|
Main Level |
Kitchen |
5.08 m |
3.4 m |
5.08 m x 3.4 m |
|
Main Level |
Office |
2.87 m |
3.07 m |
2.87 m x 3.07 m |
|
Main Level |
Laundry Room |
2.31 m |
1.7 m |
2.31 m x 1.7 m |
|
Main Level |
Master Bedroom |
5.08 m |
3.5 m |
5.08 m x 3.5 m |
Utilities
|
Sewer
|
Available |
|
Natural Gas
|
Installed |
https://www.realtor.ca/PropertyDetails.aspx?PropertyId=21206187
