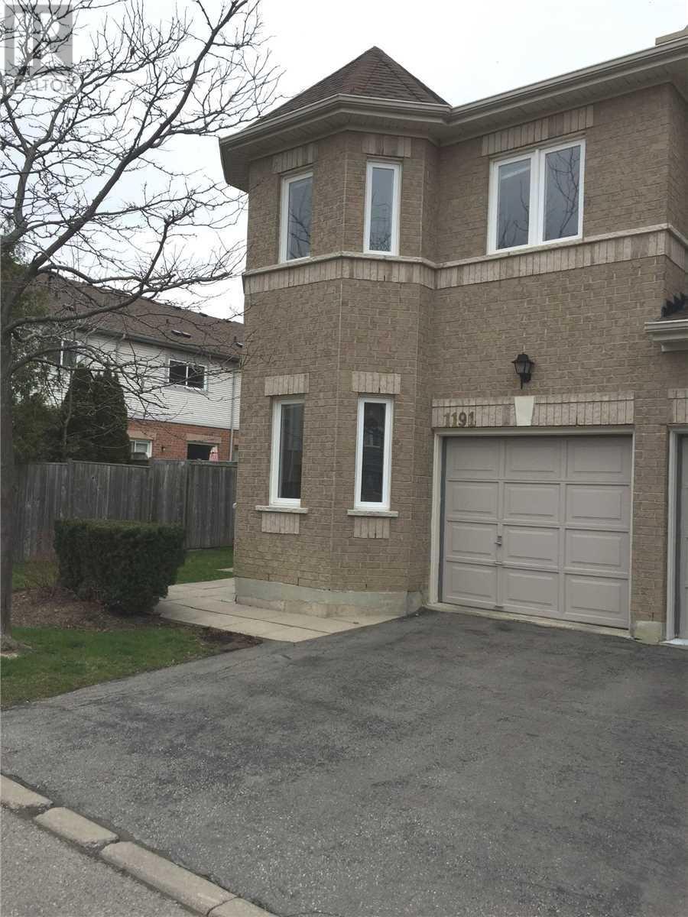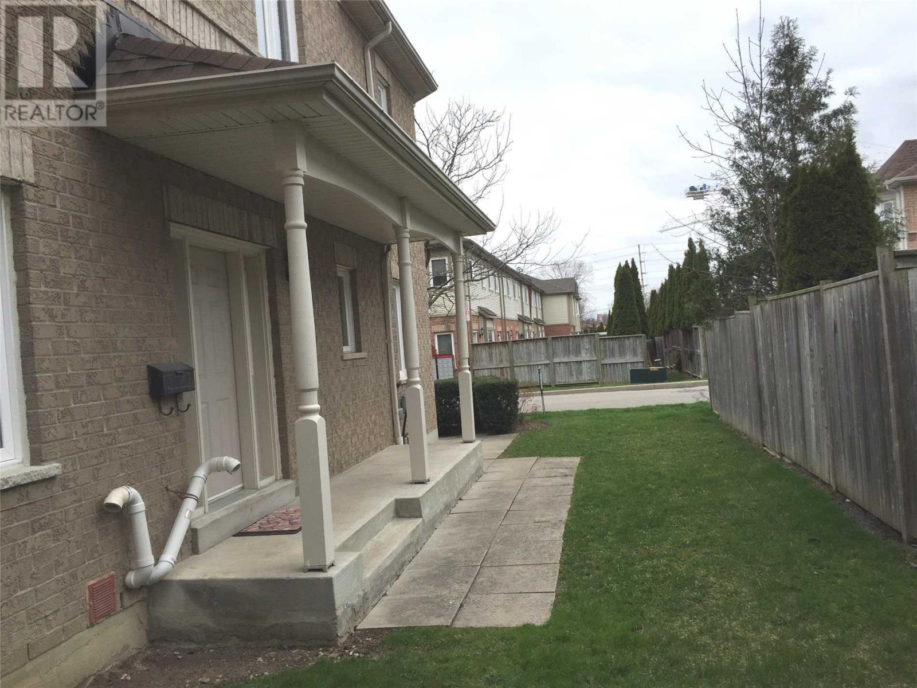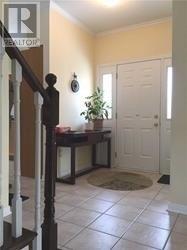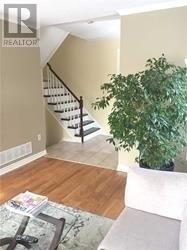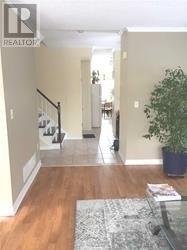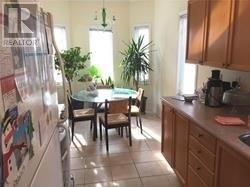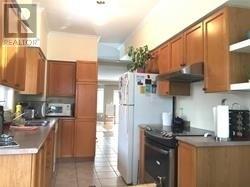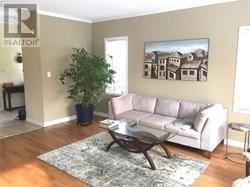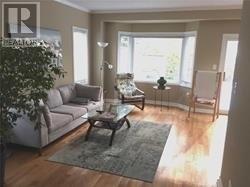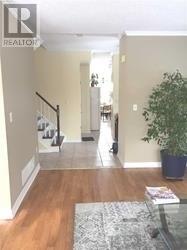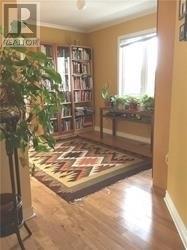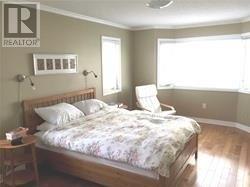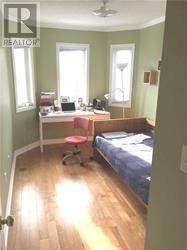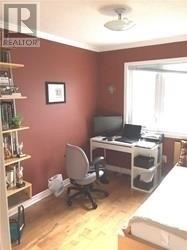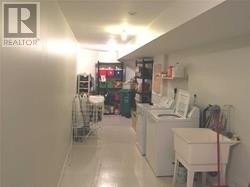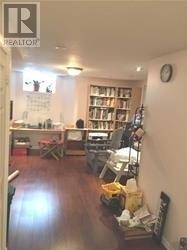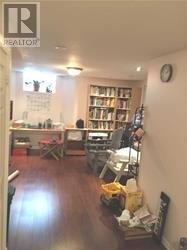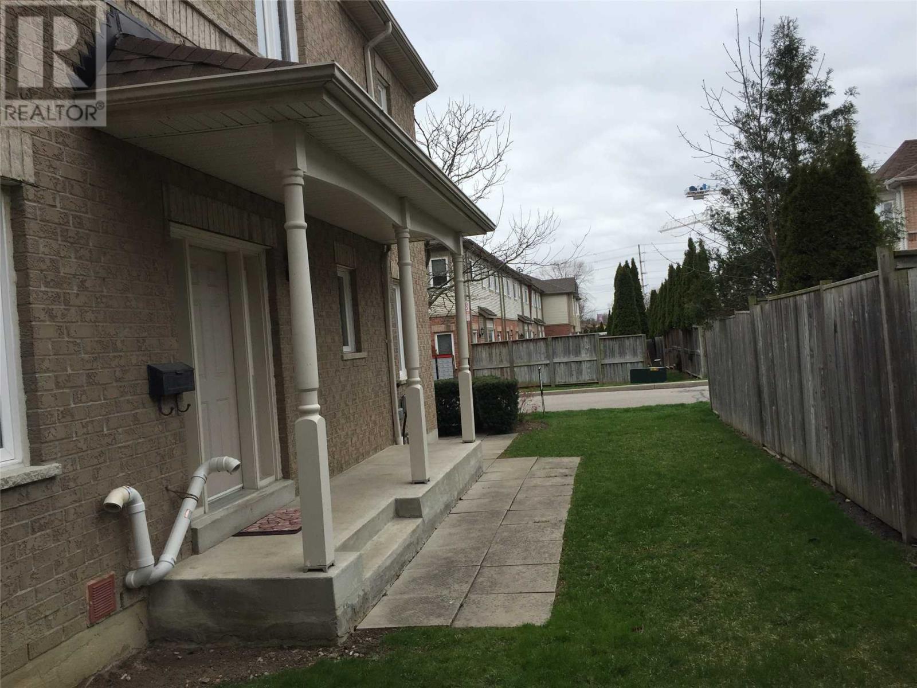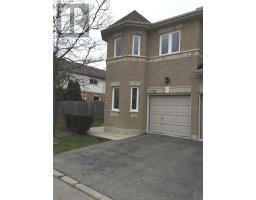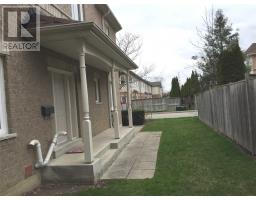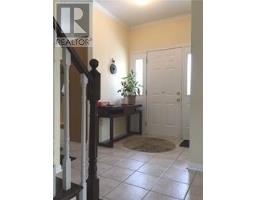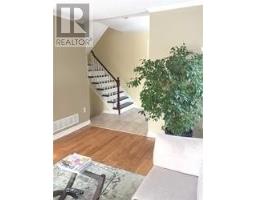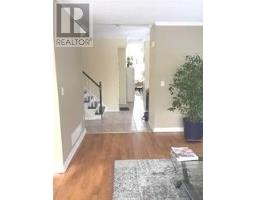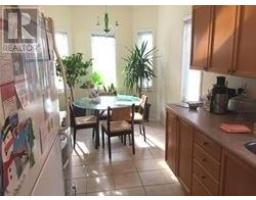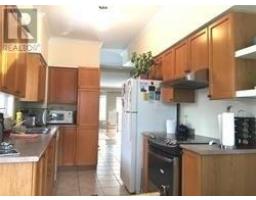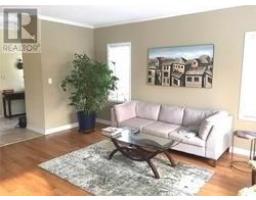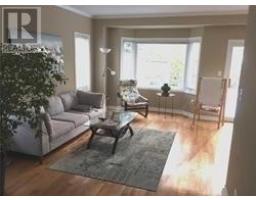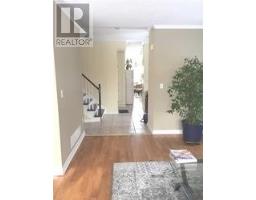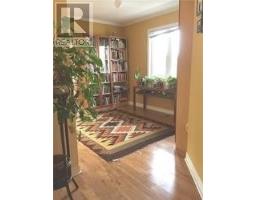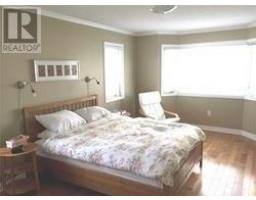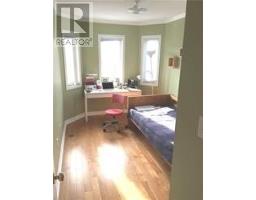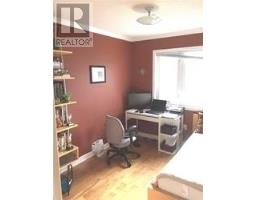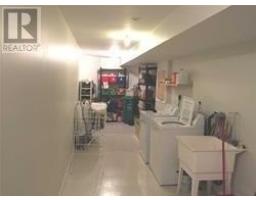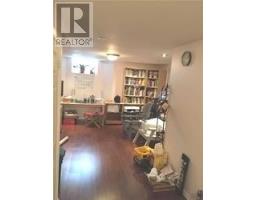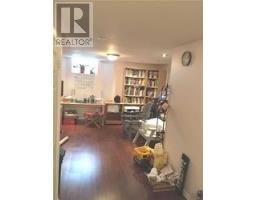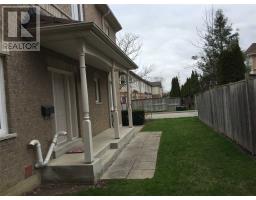1191 Lower Village Cres Mississauga, Ontario L5E 3K8
3 Bedroom
3 Bathroom
Forced Air
$799,900Maintenance,
$123 Monthly
Maintenance,
$123 MonthlyFabulous End Unit T/H In Lakeview Community. Very Bright, Lots Of Windows, Large Foyer, Super Low Maint Fee, Large 3 Bedrooms + Study, Large L-Shape Living/Dining, Master Br W/ 5 Pcs Ens + 2 W/I Closets, Hardwood Floors, Entry Frm Garage, Finished Bsmt W/ Rec.Room & Huge Laundry/Storage, R/I Central Vac. Family Complex, Extra Low Maint Fee, Min To Downtown Toronto, Steps To Parks, Schools, Port Credit, Lake Ontario, Qew/427, Shopping.**** EXTRAS **** Included: All Elf's, Blinds, Fridge, Stove, Hood, Dishwasher, Washer And Dryer. (id:25308)
Property Details
| MLS® Number | W4433601 |
| Property Type | Single Family |
| Neigbourhood | Lakeview |
| Community Name | Lakeview |
| Parking Space Total | 2 |
Building
| Bathroom Total | 3 |
| Bedrooms Above Ground | 3 |
| Bedrooms Total | 3 |
| Basement Development | Finished |
| Basement Type | Full (finished) |
| Exterior Finish | Brick |
| Heating Fuel | Natural Gas |
| Heating Type | Forced Air |
| Stories Total | 2 |
| Type | Row / Townhouse |
Parking
| Garage |
Land
| Acreage | No |
Rooms
| Level | Type | Length | Width | Dimensions |
|---|---|---|---|---|
| Second Level | Master Bedroom | 5.3 m | 3.6 m | 5.3 m x 3.6 m |
| Second Level | Bedroom 2 | 4.4 m | 2.45 m | 4.4 m x 2.45 m |
| Second Level | Bedroom 3 | 3.25 m | 2.65 m | 3.25 m x 2.65 m |
| Second Level | Study | 3.3 m | 2.7 m | 3.3 m x 2.7 m |
| Basement | Recreational, Games Room | 6.3 m | 4.45 m | 6.3 m x 4.45 m |
| Basement | Laundry Room | 8.1 m | 2.15 m | 8.1 m x 2.15 m |
| Ground Level | Living Room | 5.4 m | 3.25 m | 5.4 m x 3.25 m |
| Ground Level | Dining Room | 3.3 m | 2 m | 3.3 m x 2 m |
| Ground Level | Kitchen | 3.55 m | 2.5 m | 3.55 m x 2.5 m |
| Ground Level | Eating Area | 3.05 m | 2.5 m | 3.05 m x 2.5 m |
https://www.realtor.ca/PropertyDetails.aspx?PropertyId=20899286
Interested?
Contact us for more information
