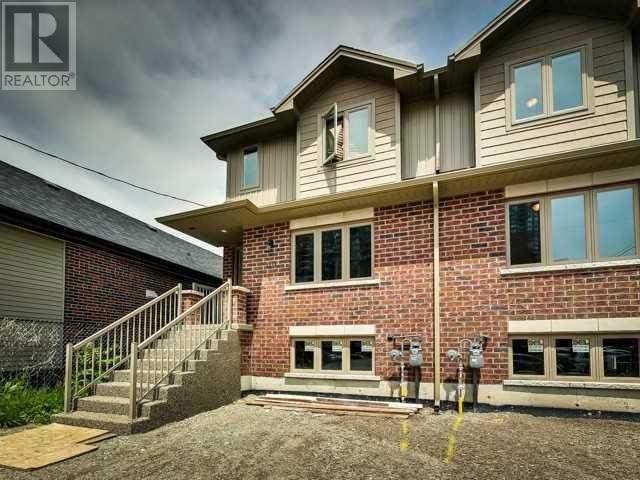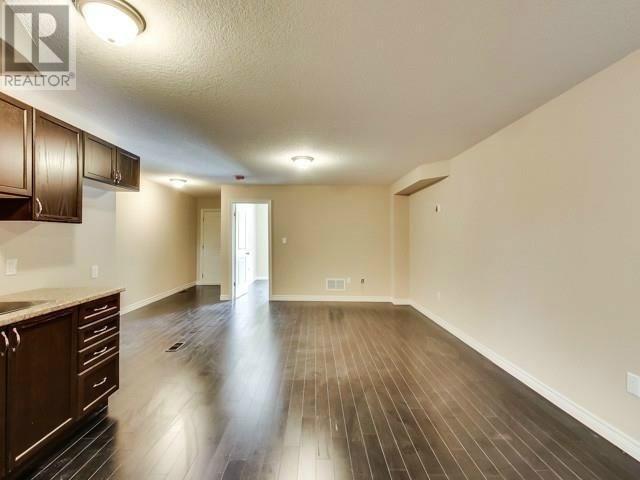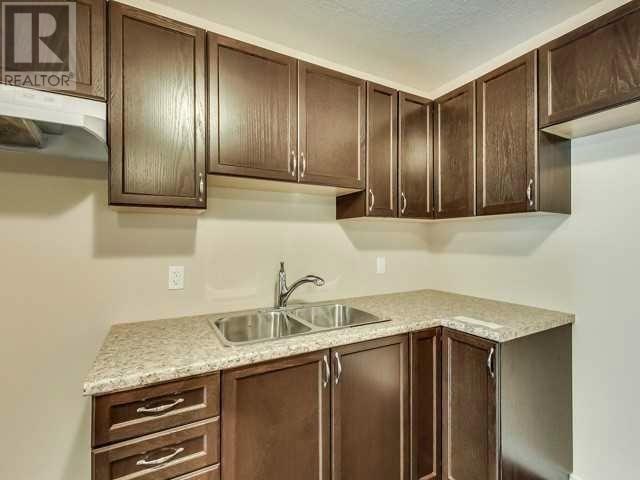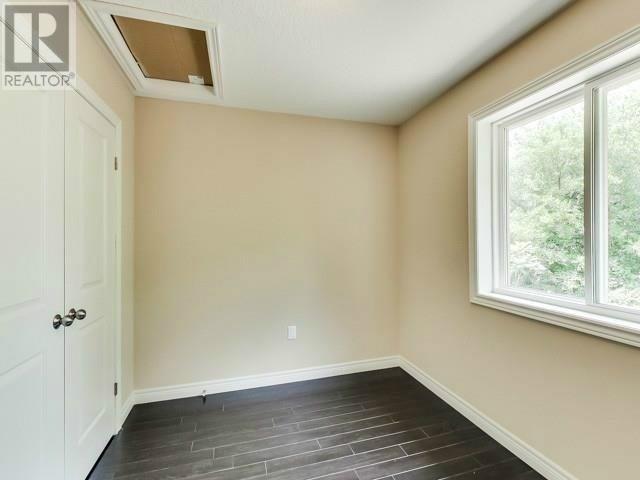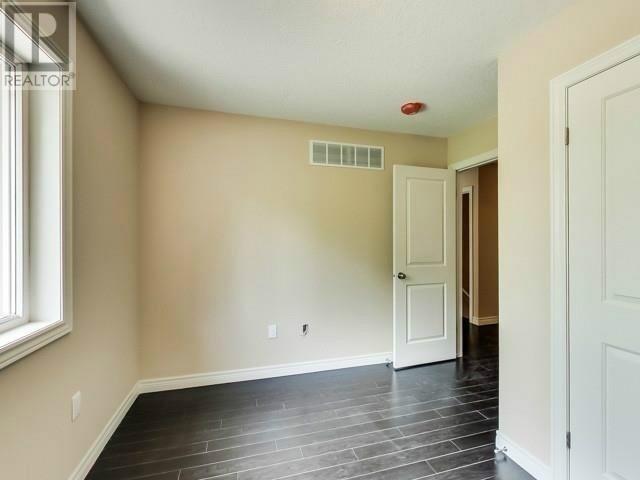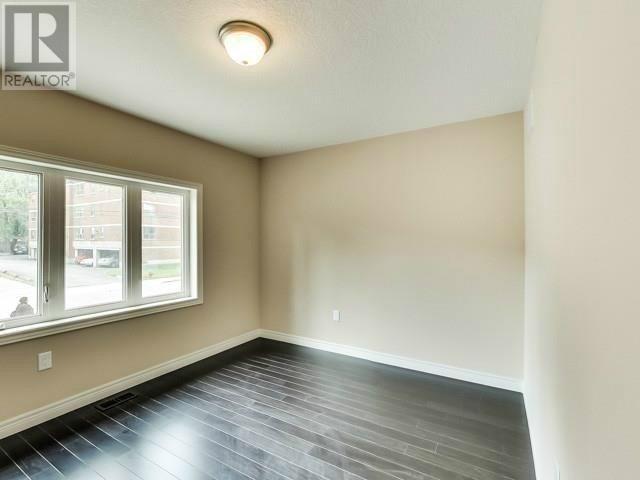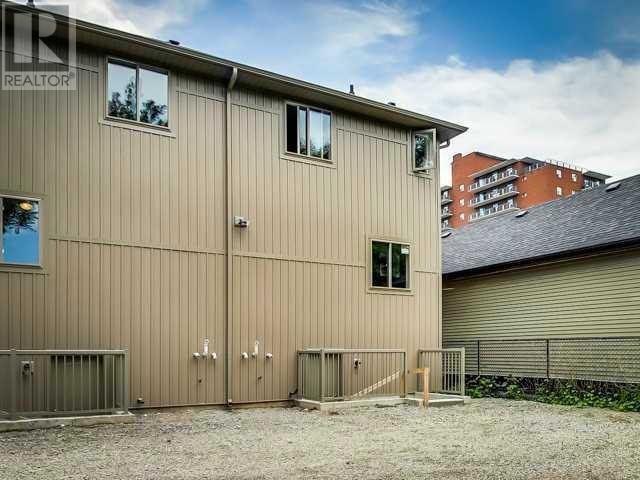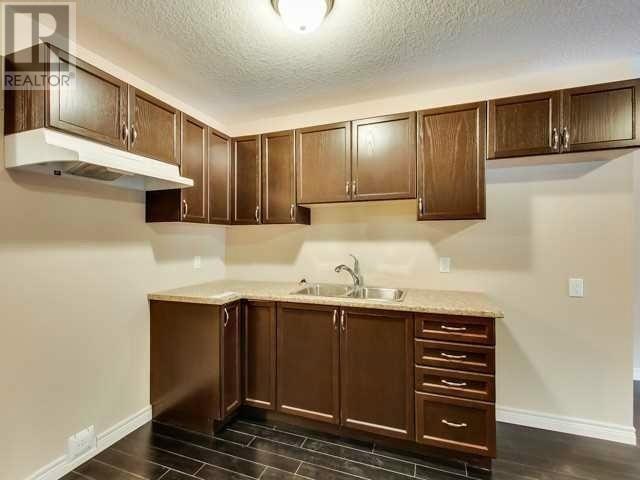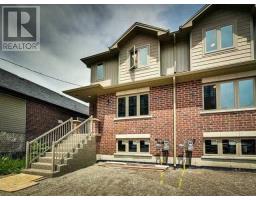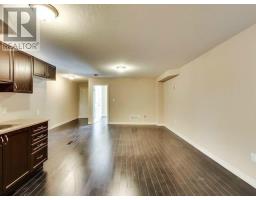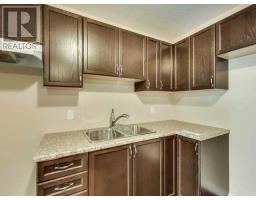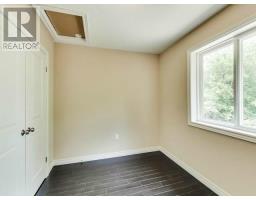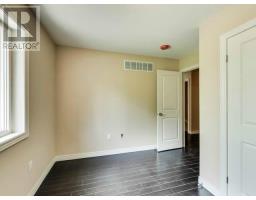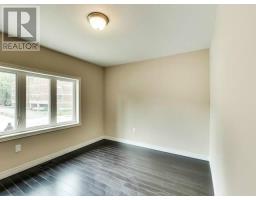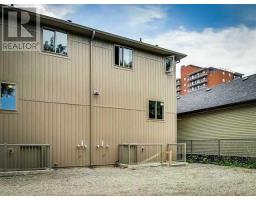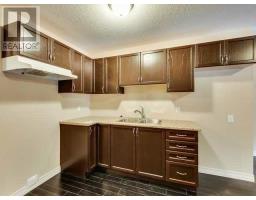119 Young St Hamilton, Ontario L8N 1V5
6 Bedroom
2 Bathroom
Central Air Conditioning
Forced Air
$649,900
Corktown Beauty With Options!!! Location Makes For A Convenient Lifestyle! Walk To Restaurants, Shops, Mall, Market, Trails And More. 2 Separate Living Areas With Separate Entrances Plus In-Law Suite Possibility. Dark Hardwood Floors, Warm And Neutral Colour Choices In The Kitchens, 3 Full Baths, 6 Bedrooms On A Great Lot. Buyer Responsible For Their Own Due Diligence On Zoning. (id:25308)
Property Details
| MLS® Number | X4448745 |
| Property Type | Single Family |
| Neigbourhood | Corktown |
| Community Name | Corktown |
| Parking Space Total | 1 |
Building
| Bathroom Total | 2 |
| Bedrooms Above Ground | 6 |
| Bedrooms Total | 6 |
| Basement Development | Partially Finished |
| Basement Type | N/a (partially Finished) |
| Construction Style Attachment | Detached |
| Cooling Type | Central Air Conditioning |
| Exterior Finish | Brick, Vinyl |
| Heating Fuel | Natural Gas |
| Heating Type | Forced Air |
| Stories Total | 2 |
| Type | House |
Land
| Acreage | No |
| Size Irregular | 29.41 X 132 Ft |
| Size Total Text | 29.41 X 132 Ft |
Rooms
| Level | Type | Length | Width | Dimensions |
|---|---|---|---|---|
| Second Level | Bedroom | 3.94 m | 3.07 m | 3.94 m x 3.07 m |
| Second Level | Kitchen | 4.09 m | 2.18 m | 4.09 m x 2.18 m |
| Second Level | Living Room | 4.09 m | 3.91 m | 4.09 m x 3.91 m |
| Second Level | Bedroom | 3.33 m | 3.3 m | 3.33 m x 3.3 m |
| Second Level | Bathroom | |||
| Basement | Utility Room | |||
| Basement | Bathroom | |||
| Main Level | Bedroom | 3.68 m | 2.97 m | 3.68 m x 2.97 m |
| Main Level | Living Room | 4.09 m | 3.91 m | 4.09 m x 3.91 m |
| Main Level | Kitchen | 4.09 m | 2.18 m | 4.09 m x 2.18 m |
| Main Level | Bedroom | 3.61 m | 3 m | 3.61 m x 3 m |
| Main Level | Bathroom |
https://www.realtor.ca/PropertyDetails.aspx?PropertyId=20906291
Interested?
Contact us for more information
