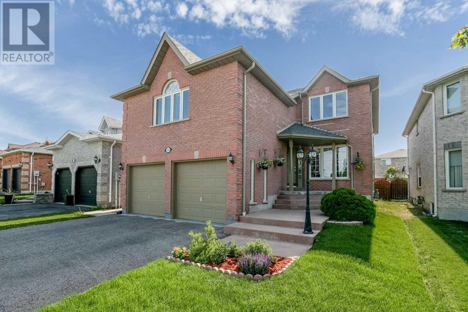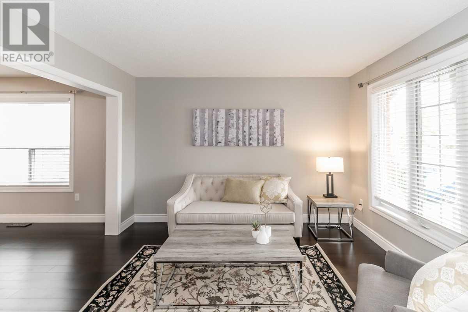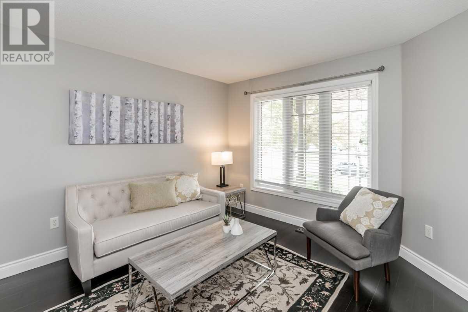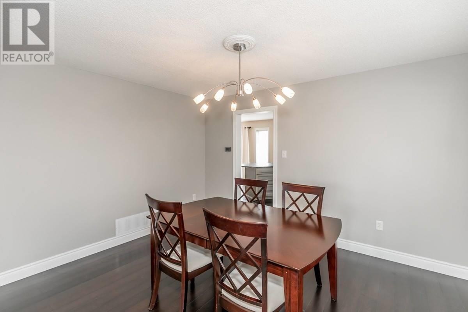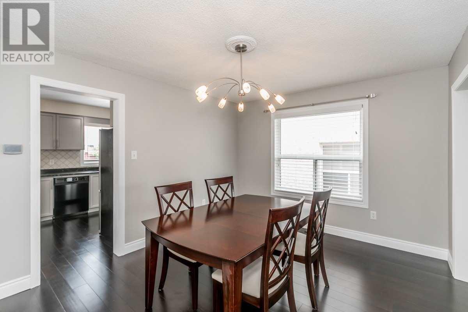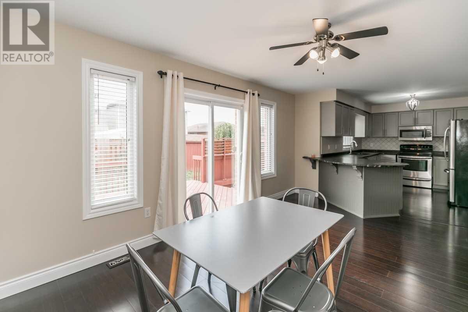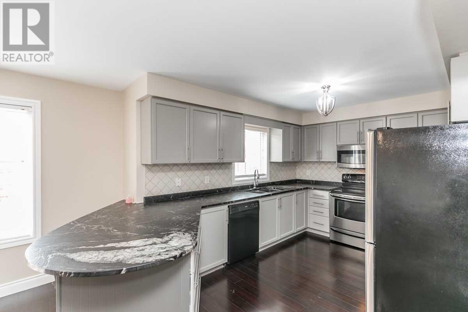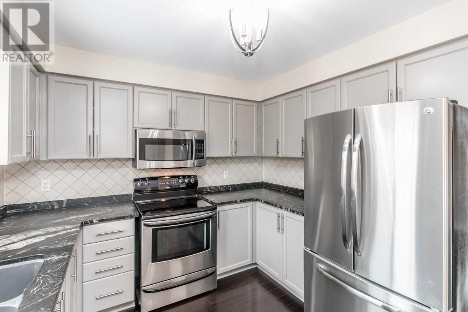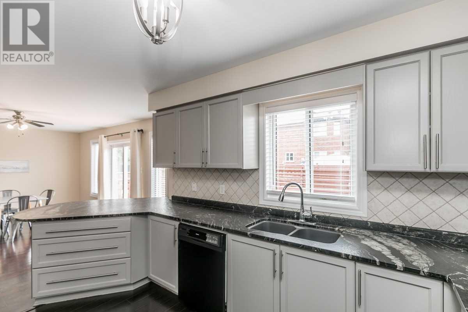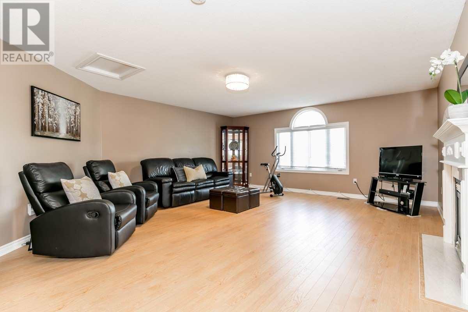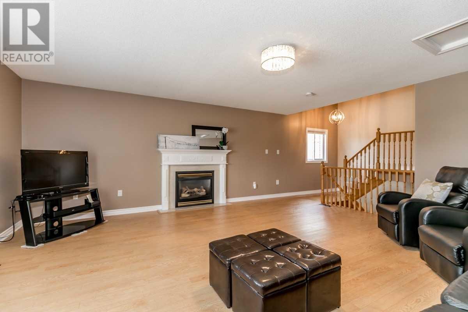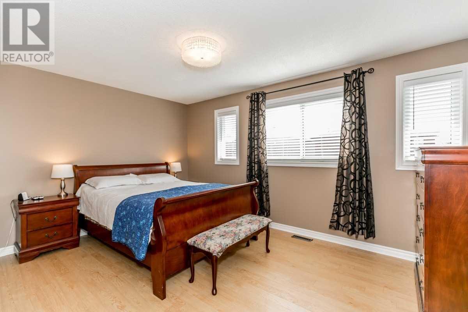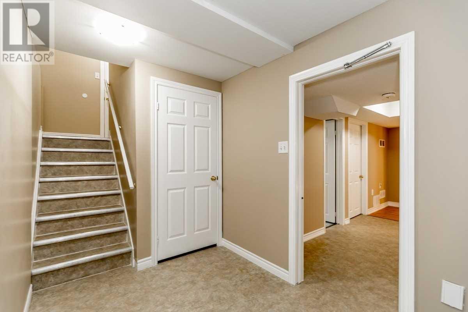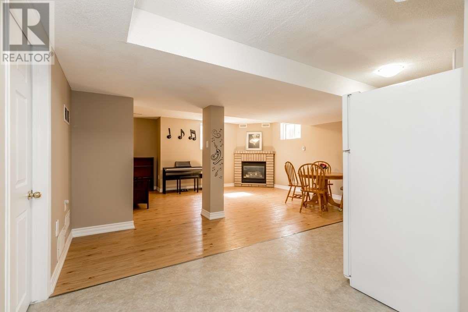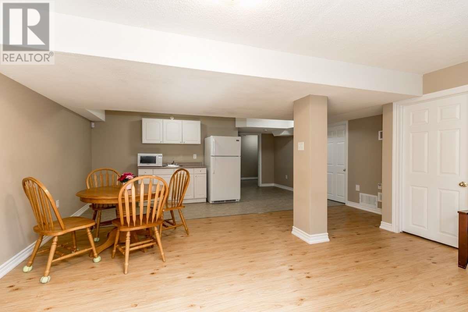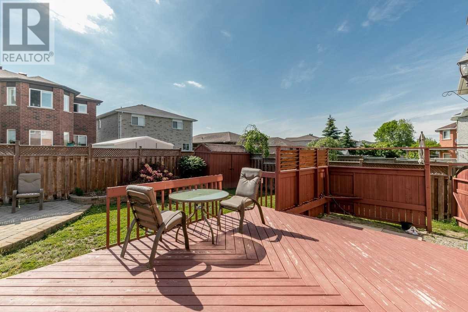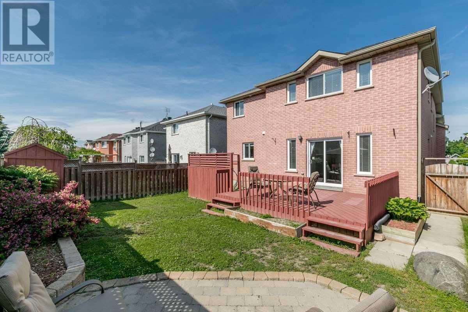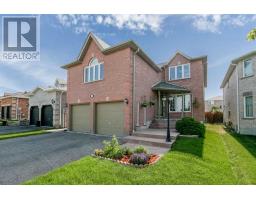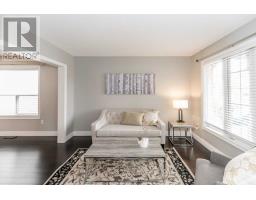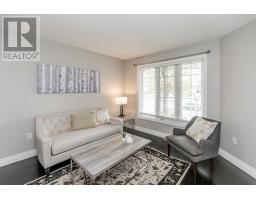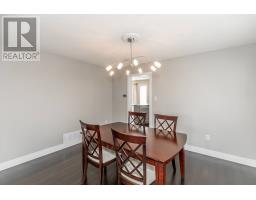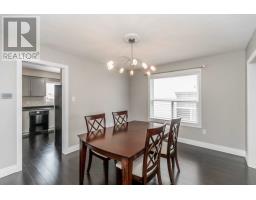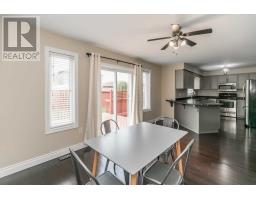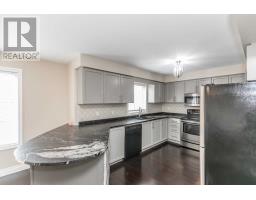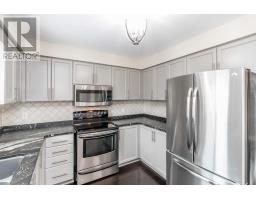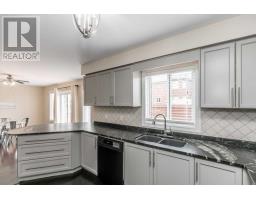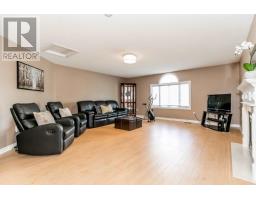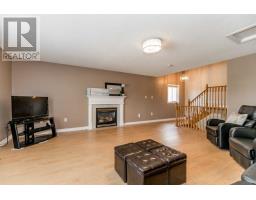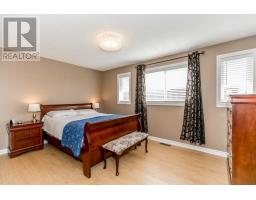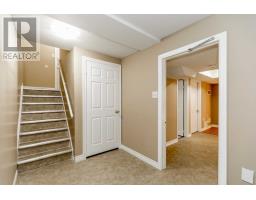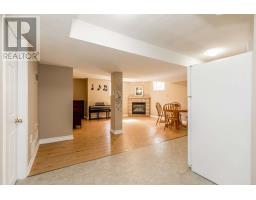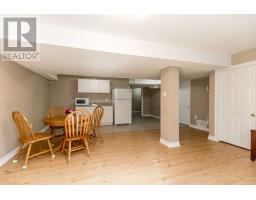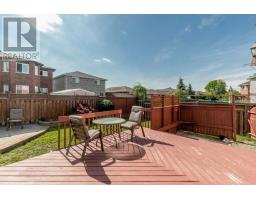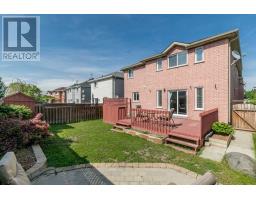119 Violet St Barrie, Ontario L4N 9M8
5 Bedroom
4 Bathroom
Fireplace
Central Air Conditioning
Forced Air
$675,000
This Multi-Family Home In Barrie's South-End Is A Must See! This Home Has A Registered Second Suite - 1 Bedroom With Fireplace, Laundry, And Separate Entrance. Beautifully Updated Home With Espresso Bamboo Flooring! Designer Kitchen With Modern Cabinetry, Leathered Granite Countertops, Breakfast Bar, And Custom Pantry Wall! The Upper Level Boasts A Family Room, 4 Bedrooms, Including A Master With An Ensuite. Walk Out From Eat-In Kitchen To A Fully Fenced Yard**** EXTRAS **** Appliances Included, Fridge, Stove, Dishwasher, Washer, Dryer. Garage Door Opener. (id:25308)
Property Details
| MLS® Number | S4596364 |
| Property Type | Single Family |
| Community Name | Holly |
| Amenities Near By | Public Transit |
| Parking Space Total | 4 |
Building
| Bathroom Total | 4 |
| Bedrooms Above Ground | 4 |
| Bedrooms Below Ground | 1 |
| Bedrooms Total | 5 |
| Basement Development | Finished |
| Basement Features | Apartment In Basement |
| Basement Type | N/a (finished) |
| Construction Style Attachment | Detached |
| Cooling Type | Central Air Conditioning |
| Exterior Finish | Brick |
| Fireplace Present | Yes |
| Heating Fuel | Natural Gas |
| Heating Type | Forced Air |
| Stories Total | 2 |
| Type | House |
Parking
| Attached garage |
Land
| Acreage | No |
| Land Amenities | Public Transit |
| Size Irregular | 39.37 X 111.55 Ft |
| Size Total Text | 39.37 X 111.55 Ft |
Rooms
| Level | Type | Length | Width | Dimensions |
|---|---|---|---|---|
| Basement | Kitchen | |||
| Basement | Bedroom 5 | 3.91 m | 3.45 m | 3.91 m x 3.45 m |
| Main Level | Living Room | 3.62 m | 4.27 m | 3.62 m x 4.27 m |
| Main Level | Dining Room | 3.62 m | 4.27 m | 3.62 m x 4.27 m |
| Main Level | Kitchen | 9.19 m | 3.63 m | 9.19 m x 3.63 m |
| Main Level | Office | 3.05 m | 2.74 m | 3.05 m x 2.74 m |
| Upper Level | Family Room | 5.82 m | 5.56 m | 5.82 m x 5.56 m |
| Upper Level | Master Bedroom | 6.6 m | 3.63 m | 6.6 m x 3.63 m |
| Upper Level | Bedroom 2 | 3.43 m | 2.36 m | 3.43 m x 2.36 m |
| Upper Level | Bedroom 3 | 4.5 m | 3.56 m | 4.5 m x 3.56 m |
| Upper Level | Bedroom 4 | 4.5 m | 3.17 m | 4.5 m x 3.17 m |
| Upper Level | Laundry Room |
https://www.realtor.ca/PropertyDetails.aspx?PropertyId=21204184
Interested?
Contact us for more information
