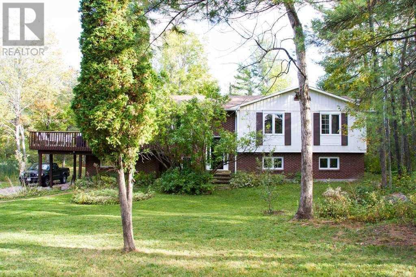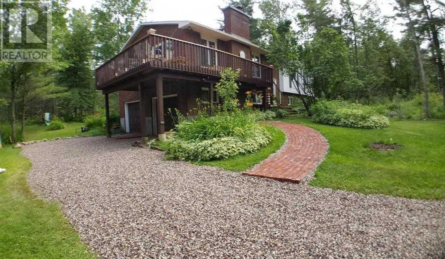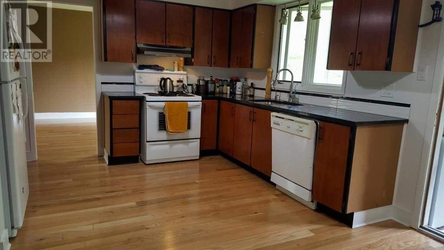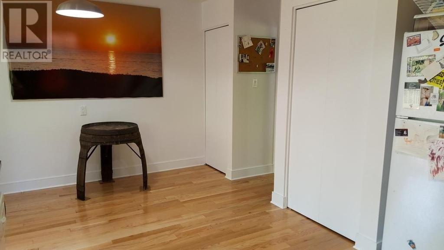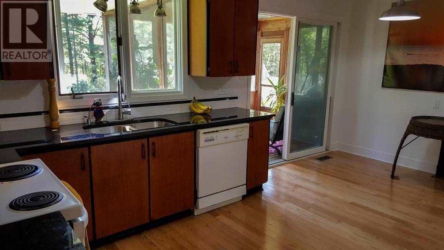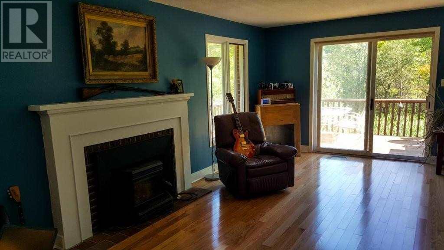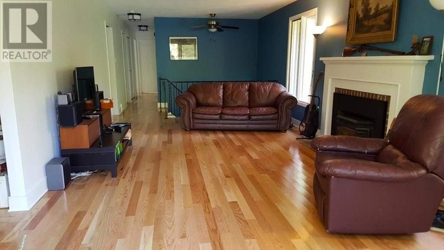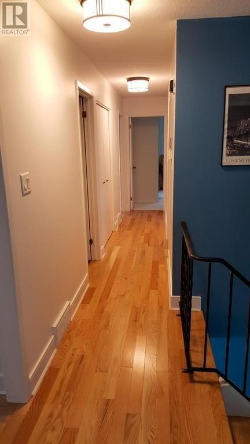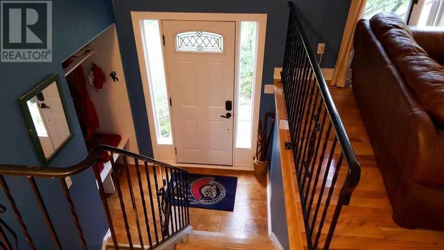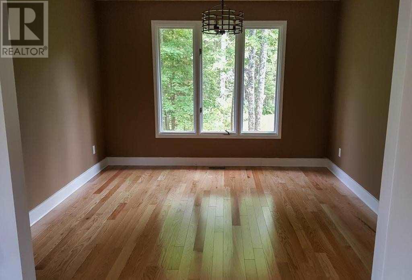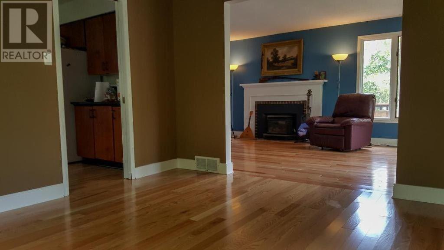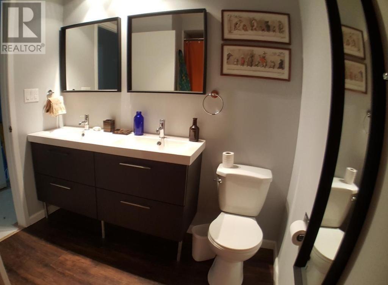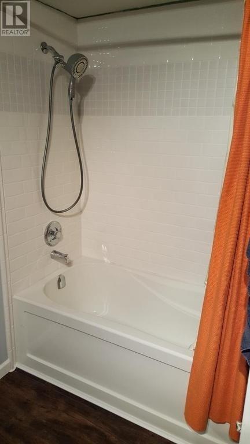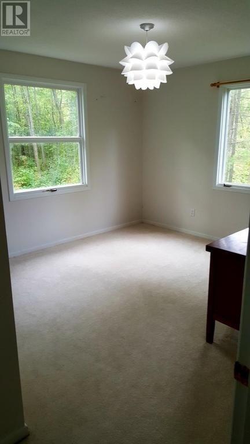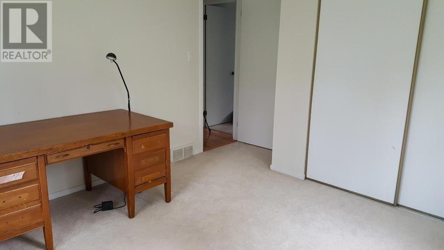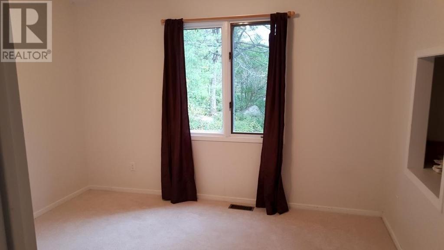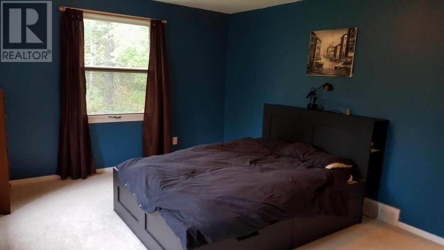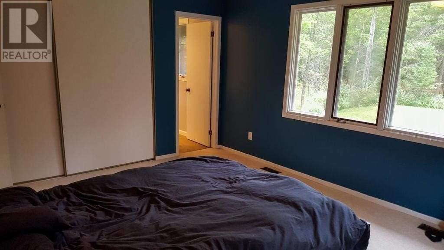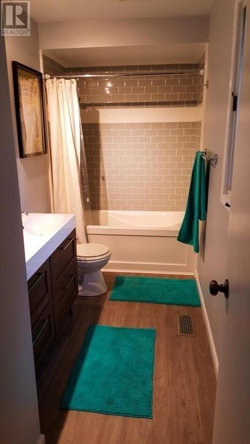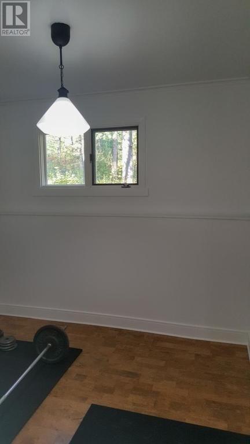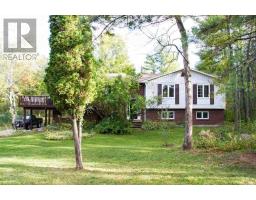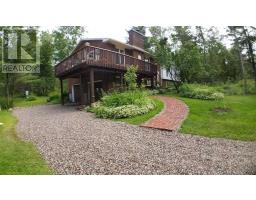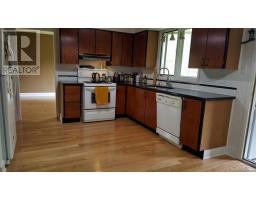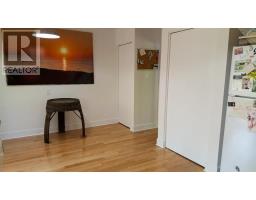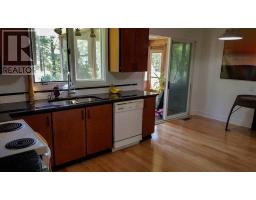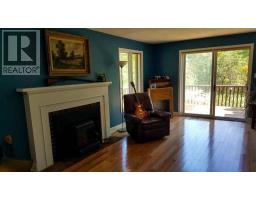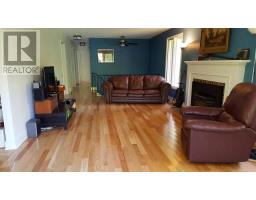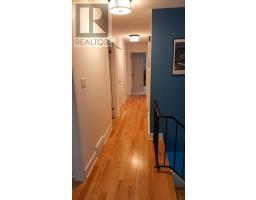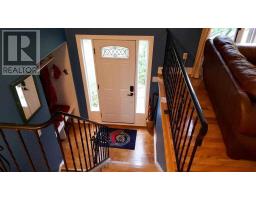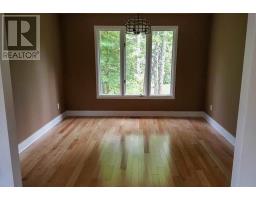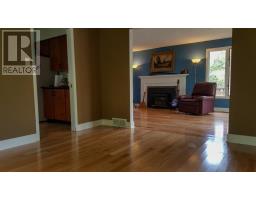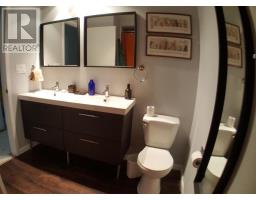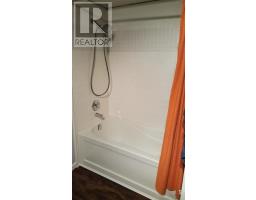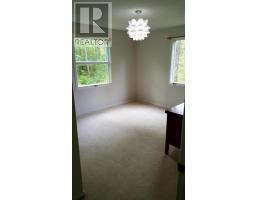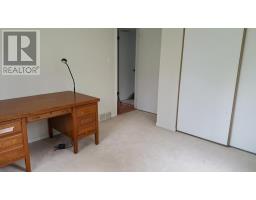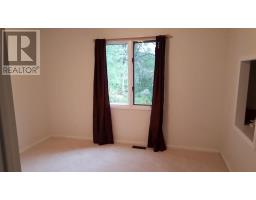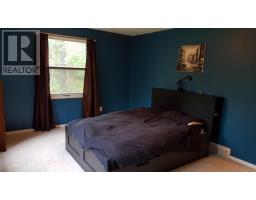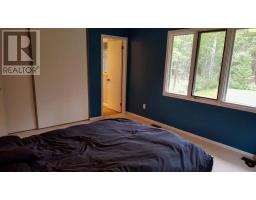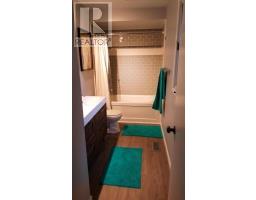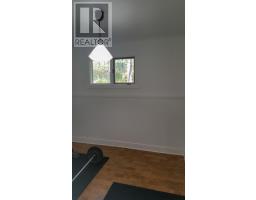4 Bedroom
2 Bathroom
Raised Bungalow
Fireplace
Forced Air
$525,000
Set On A 2 Acre Estate Lot On The Carp Ridge In A Quiet Private Family Neighbourhood.Built In 1975 This Single Family Split Ranch Bungalow Is Set On A 2 Acre Lot In Westwood Estates. A Bright Open 4 Bedroom 2 Bath (3rd In Rough In) Home With Screened In Porch & Second Story Deck To Enjoy The Peace Of The Carp Ridge. Minutes To Kanata North, Centrum & Stittsville For Shopping Or Groceries. Less Than 20 Minutes To New Department Of National Defense Hq.**** EXTRAS **** For More Information About This Listing, Please Click The ""View Listing On Realtor Website"" Link, Or The ""Brochure"" Button Below. If You Are On The Realtor App, Please Click The ""Multimedia"" Button. (id:25308)
Property Details
|
MLS® Number
|
X4326864 |
|
Property Type
|
Single Family |
|
Neigbourhood
|
Carp |
|
Community Name
|
Kanata |
|
Parking Space Total
|
6 |
Building
|
Bathroom Total
|
2 |
|
Bedrooms Above Ground
|
3 |
|
Bedrooms Below Ground
|
1 |
|
Bedrooms Total
|
4 |
|
Architectural Style
|
Raised Bungalow |
|
Basement Development
|
Partially Finished |
|
Basement Type
|
Full (partially Finished) |
|
Construction Style Attachment
|
Detached |
|
Exterior Finish
|
Aluminum Siding, Brick |
|
Fireplace Present
|
Yes |
|
Heating Fuel
|
Propane |
|
Heating Type
|
Forced Air |
|
Stories Total
|
1 |
|
Type
|
House |
Parking
Land
|
Acreage
|
No |
|
Size Irregular
|
200 X 400 Ft |
|
Size Total Text
|
200 X 400 Ft|1/2 - 1.99 Acres |
|
Surface Water
|
Lake/pond |
Rooms
| Level |
Type |
Length |
Width |
Dimensions |
|
Lower Level |
Den |
2.95 m |
2.67 m |
2.95 m x 2.67 m |
|
Lower Level |
Family Room |
7.24 m |
4.01 m |
7.24 m x 4.01 m |
|
Lower Level |
Laundry Room |
3.33 m |
2.13 m |
3.33 m x 2.13 m |
|
Main Level |
Master Bedroom |
4.57 m |
3.76 m |
4.57 m x 3.76 m |
|
Main Level |
Bedroom 2 |
3.18 m |
3.63 m |
3.18 m x 3.63 m |
|
Main Level |
Bedroom 3 |
3.48 m |
3.51 m |
3.48 m x 3.51 m |
|
Main Level |
Dining Room |
3.76 m |
3.43 m |
3.76 m x 3.43 m |
|
Main Level |
Kitchen |
5.31 m |
3.76 m |
5.31 m x 3.76 m |
|
Main Level |
Living Room |
7.26 m |
3.76 m |
7.26 m x 3.76 m |
Utilities
|
Electricity
|
Installed |
|
Cable
|
Available |
https://www.fsbo.ca/mls/house-for-sale-carp-ON/285196?utm_source=realtor.ca&utm_medium=Referral&utm_campaign=FRE-MLS
