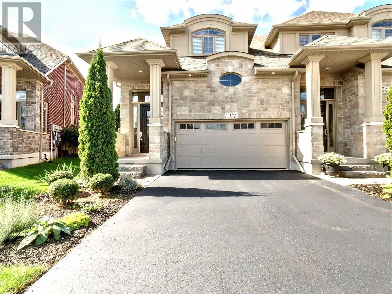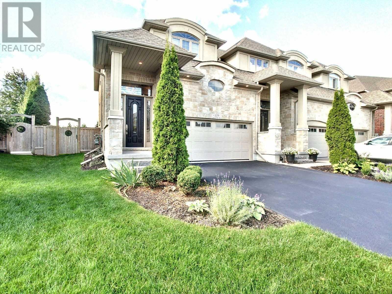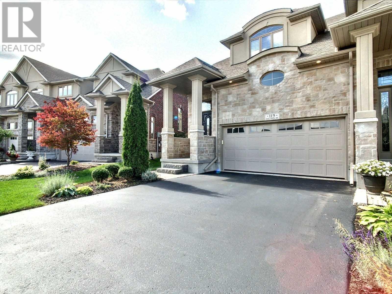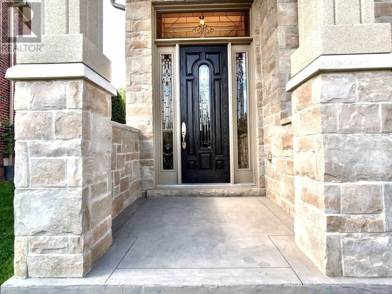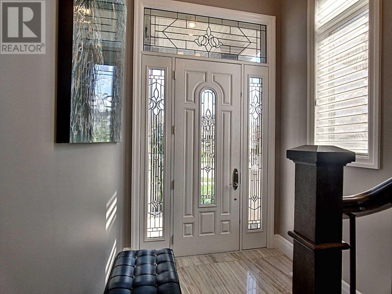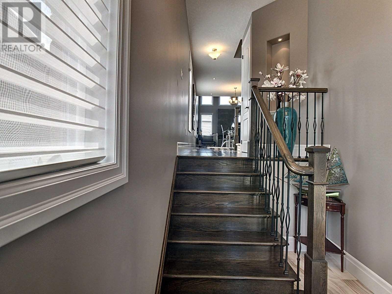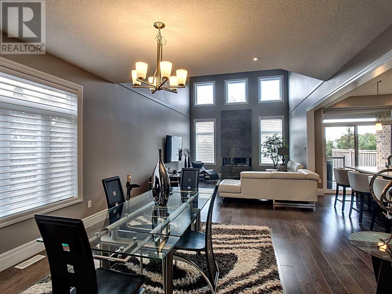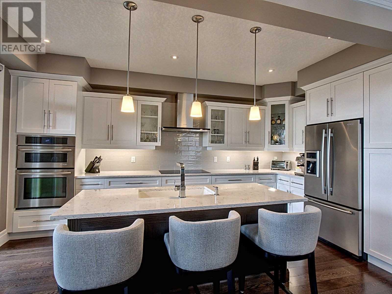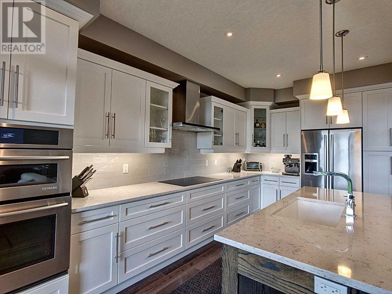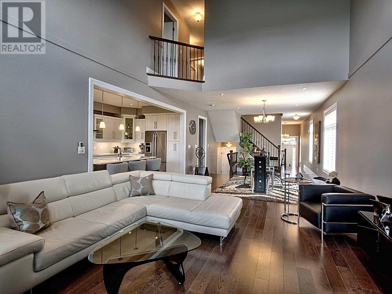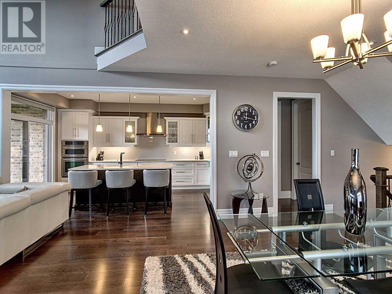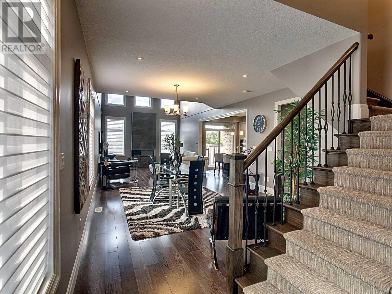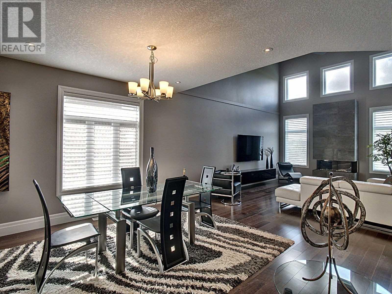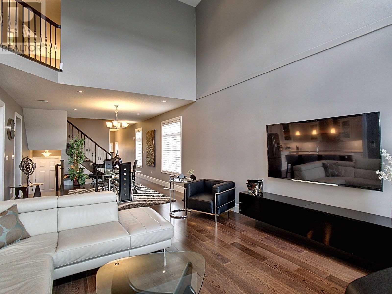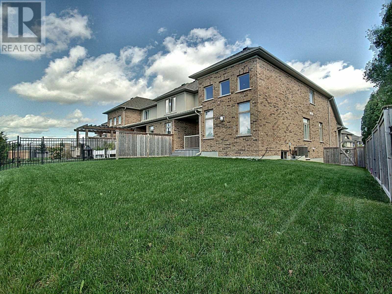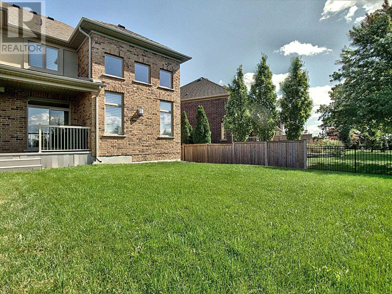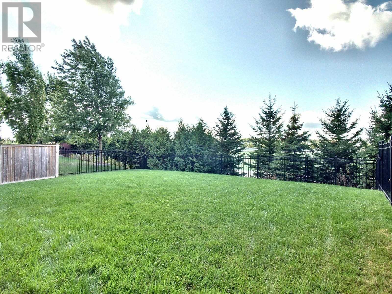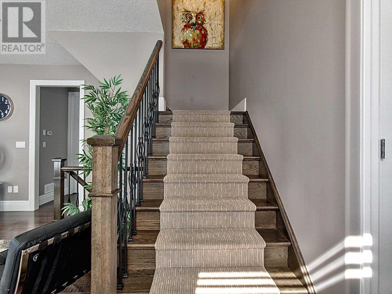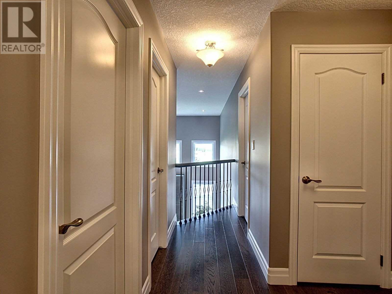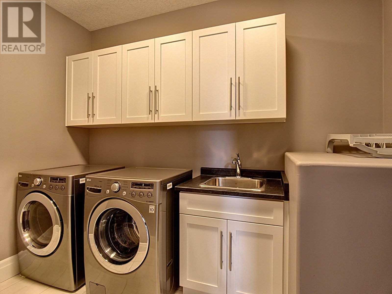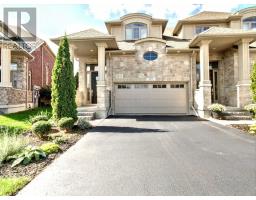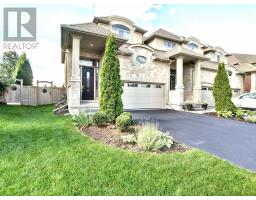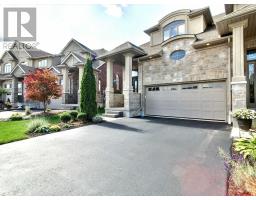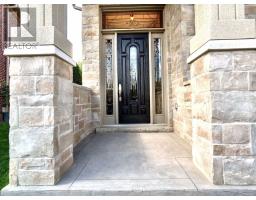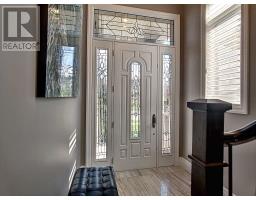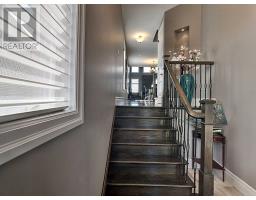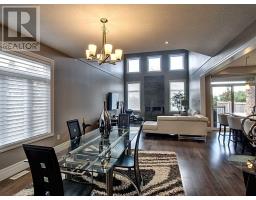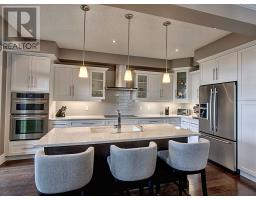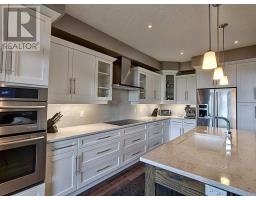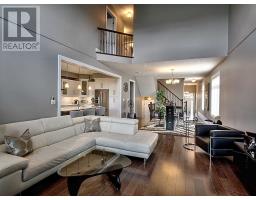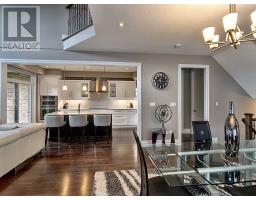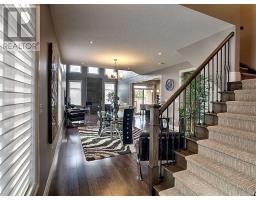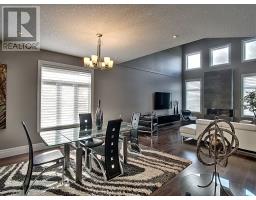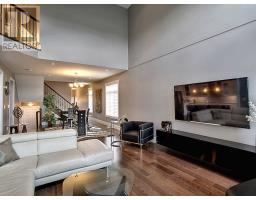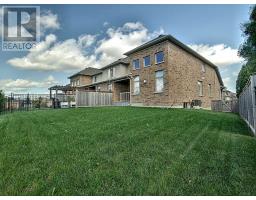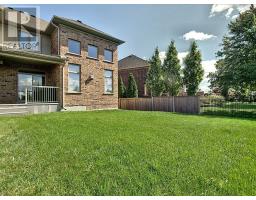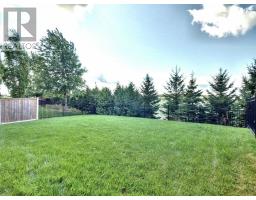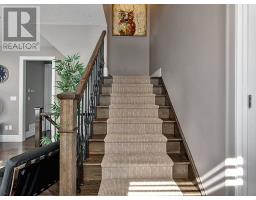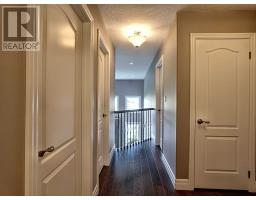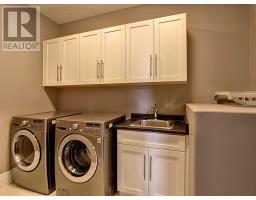3 Bedroom
3 Bathroom
Fireplace
Central Air Conditioning
Forced Air
$793,000
Executive End Unit Freehold Townhouse In Sought After Carriage Crossing Community. This Appealing Stone, Brick And Stucco Home Has A Double Car Garage, Enclosed Porch, Large Fully Fenced Backyard With No Rear Neighbours And Backs Onto Rim Park. Offering Numerous Luxury Finishes Incl 51/2"" Hardwood Floors, Quartz Countertops, Gas Fireplace And High End Appliances This Home Is A Must See. Steps Away From Beautiful Trails And Grey Silo Golf Course (id:25308)
Property Details
|
MLS® Number
|
X4593590 |
|
Property Type
|
Single Family |
|
Parking Space Total
|
4 |
Building
|
Bathroom Total
|
3 |
|
Bedrooms Above Ground
|
3 |
|
Bedrooms Total
|
3 |
|
Basement Development
|
Unfinished |
|
Basement Type
|
N/a (unfinished) |
|
Construction Style Attachment
|
Attached |
|
Cooling Type
|
Central Air Conditioning |
|
Exterior Finish
|
Brick, Stone |
|
Fireplace Present
|
Yes |
|
Heating Fuel
|
Natural Gas |
|
Heating Type
|
Forced Air |
|
Stories Total
|
2 |
|
Type
|
Row / Townhouse |
Parking
Land
|
Acreage
|
No |
|
Size Irregular
|
28.85 X 122.51 Ft |
|
Size Total Text
|
28.85 X 122.51 Ft |
Rooms
| Level |
Type |
Length |
Width |
Dimensions |
|
Second Level |
Master Bedroom |
4.22 m |
3.63 m |
4.22 m x 3.63 m |
|
Second Level |
Bedroom 2 |
3.23 m |
3.15 m |
3.23 m x 3.15 m |
|
Second Level |
Bedroom 3 |
3.12 m |
3.05 m |
3.12 m x 3.05 m |
|
Main Level |
Dining Room |
4.29 m |
3.35 m |
4.29 m x 3.35 m |
|
Main Level |
Kitchen |
5.16 m |
3.12 m |
5.16 m x 3.12 m |
|
Main Level |
Great Room |
5.64 m |
4.29 m |
5.64 m x 4.29 m |
|
Main Level |
Laundry Room |
2.36 m |
1.93 m |
2.36 m x 1.93 m |
https://purplebricks.ca/on/kitchener-waterloo-cambridge-guelph/waterloo/home-for-sale/hab-119-oak-park-drive-875662
