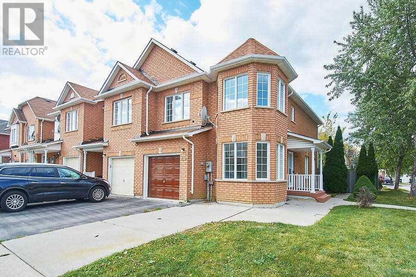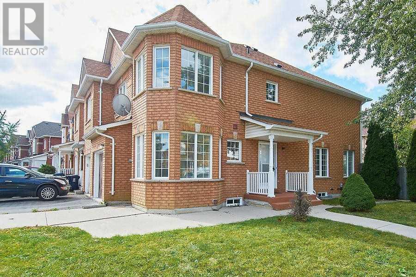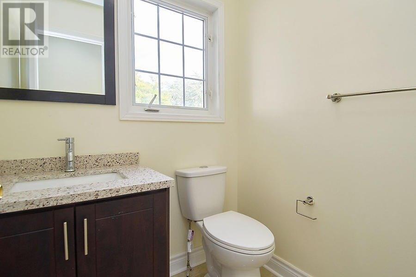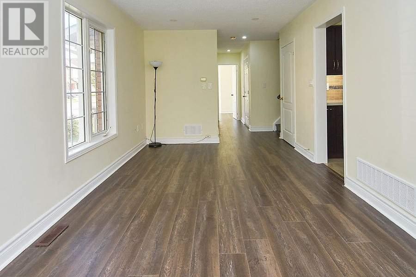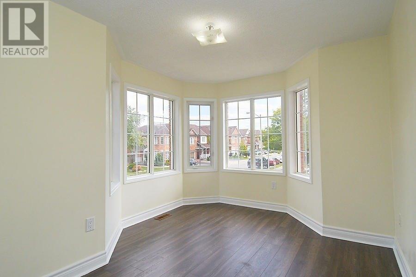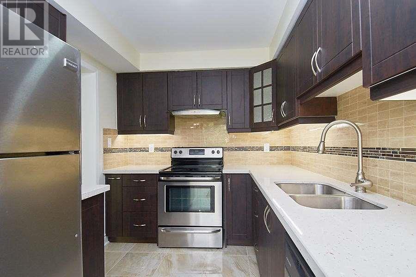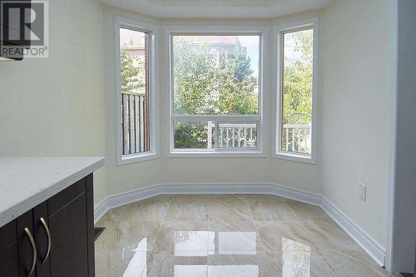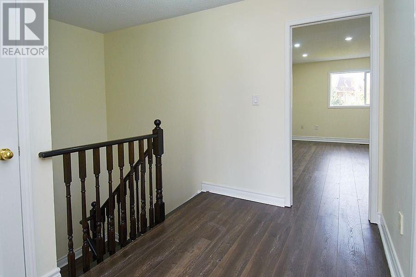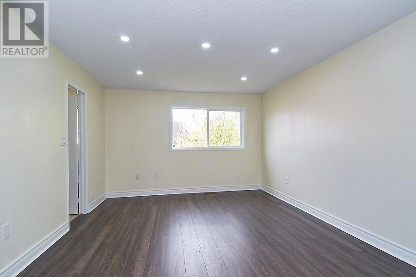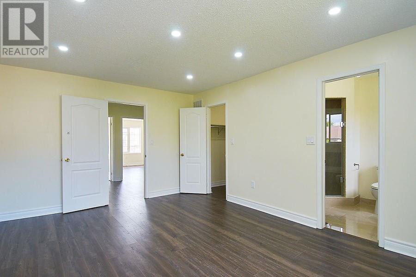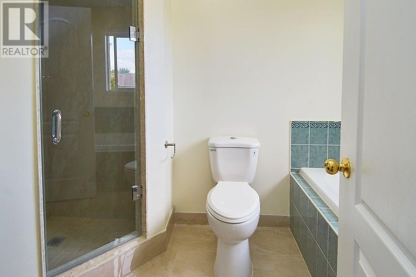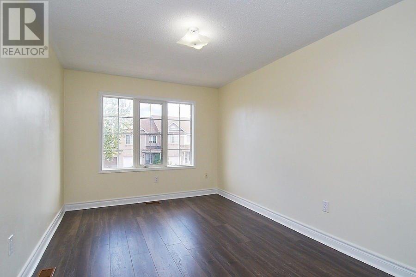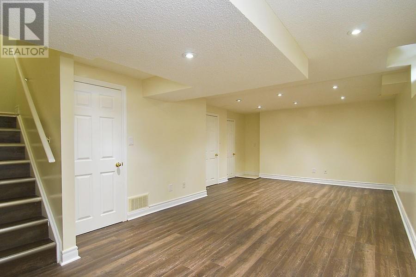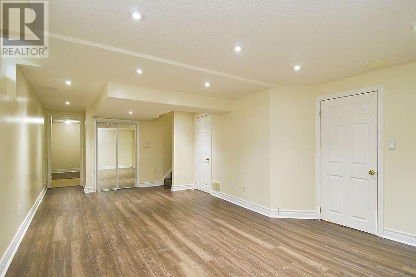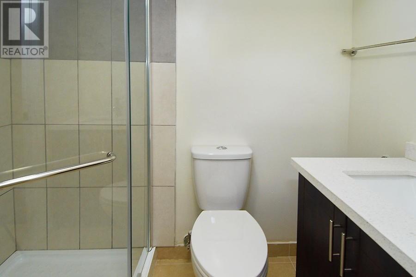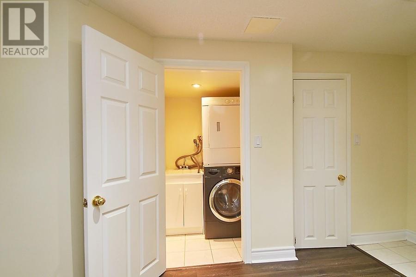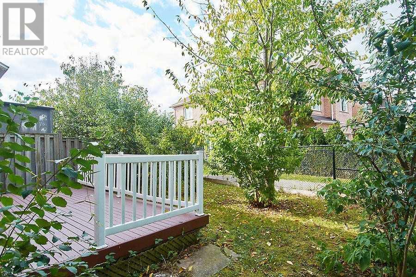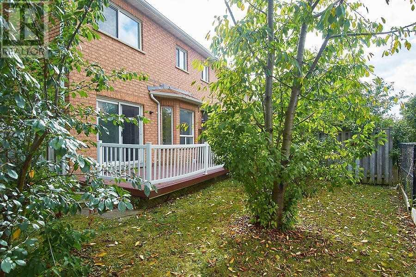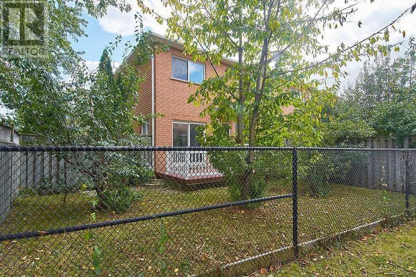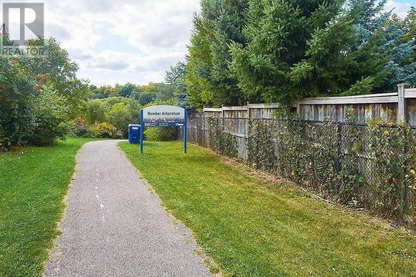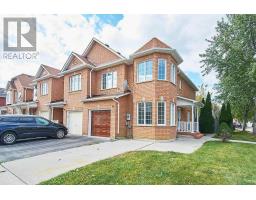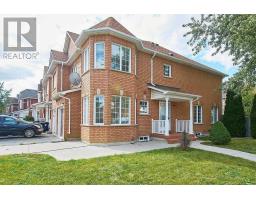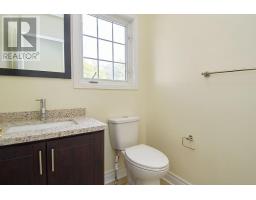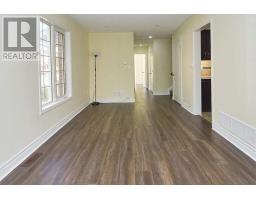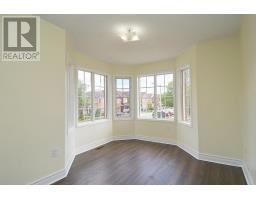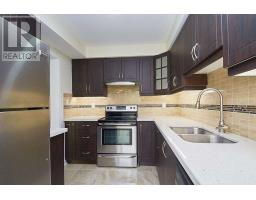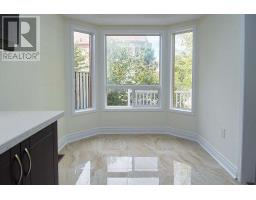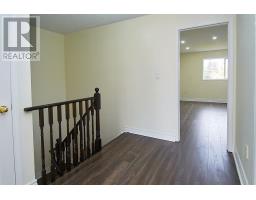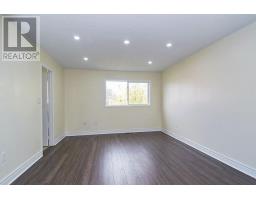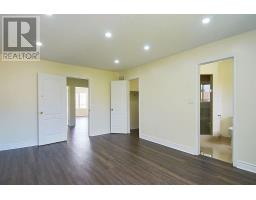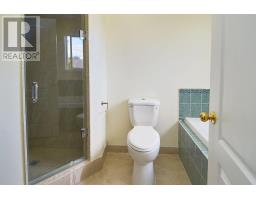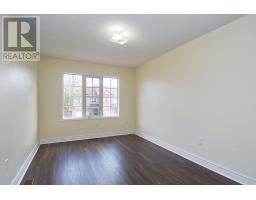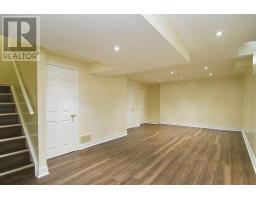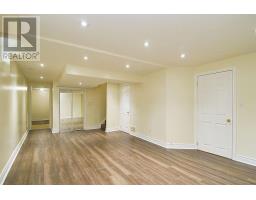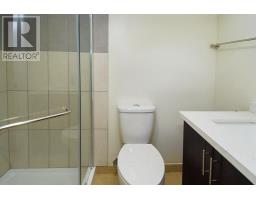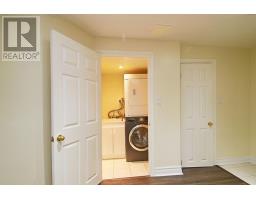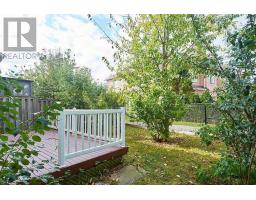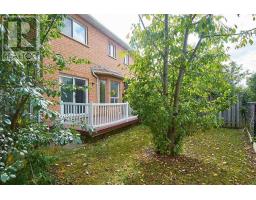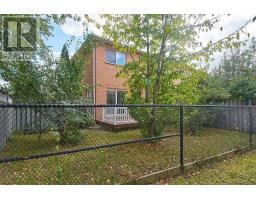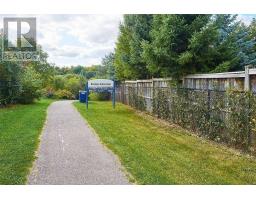4 Bedroom
4 Bathroom
Central Air Conditioning
Forced Air
$849,900
See/Click Virtual/Multimedia Tour,Freehold Corner Bigger Town House Like Detach. Thousands Spent On Renovation. All Like New House. Finished Basement With 1 Small Room & 3Pc Washroom.No Carpet In The House. Access From House To The Garage.No House On The Back. House Backing On Humber Arboretum.Good Location, Close To Woodbine Mall,Race Track,Mall,School,Humber College,Hospital,Schools,River Hwys,Church,Ttc On Steps & Hwy Nearby.**** EXTRAS **** All Elf's,Fridge,Stove,B/I Dishwasher,Cyclone Range Hood,Cac,Beautiful Deck W/O From Living Room,Extended Concrete Driveway/Walk Way ,Hotwater Tank. Lot Of Pot Light In The Bsmt.Garage Door Openers,Storm Door, (id:25308)
Property Details
|
MLS® Number
|
W4589292 |
|
Property Type
|
Single Family |
|
Community Name
|
West Humber-Clairville |
|
Parking Space Total
|
3 |
Building
|
Bathroom Total
|
4 |
|
Bedrooms Above Ground
|
3 |
|
Bedrooms Below Ground
|
1 |
|
Bedrooms Total
|
4 |
|
Basement Development
|
Finished |
|
Basement Type
|
N/a (finished) |
|
Construction Style Attachment
|
Attached |
|
Cooling Type
|
Central Air Conditioning |
|
Exterior Finish
|
Brick, Concrete |
|
Heating Fuel
|
Natural Gas |
|
Heating Type
|
Forced Air |
|
Stories Total
|
2 |
|
Type
|
Row / Townhouse |
Parking
Land
|
Acreage
|
No |
|
Size Irregular
|
43.8 X 82.02 Ft |
|
Size Total Text
|
43.8 X 82.02 Ft |
Rooms
| Level |
Type |
Length |
Width |
Dimensions |
|
Basement |
Recreational, Games Room |
5.03 m |
7.01 m |
5.03 m x 7.01 m |
|
Basement |
Den |
2.9 m |
2.7 m |
2.9 m x 2.7 m |
|
Main Level |
Kitchen |
5.47 m |
3.43 m |
5.47 m x 3.43 m |
|
Main Level |
Living Room |
6.68 m |
3.14 m |
6.68 m x 3.14 m |
|
Main Level |
Dining Room |
3.29 m |
2.67 m |
3.29 m x 2.67 m |
|
Upper Level |
Master Bedroom |
4.86 m |
3.71 m |
4.86 m x 3.71 m |
|
Upper Level |
Bedroom 2 |
2.76 m |
4.26 m |
2.76 m x 4.26 m |
|
Upper Level |
Bedroom 3 |
3.96 m |
3.26 m |
3.96 m x 3.26 m |
Utilities
|
Sewer
|
Installed |
|
Natural Gas
|
Installed |
|
Electricity
|
Installed |
|
Cable
|
Installed |
https://www.realtor.ca/PropertyDetails.aspx?PropertyId=21178705
