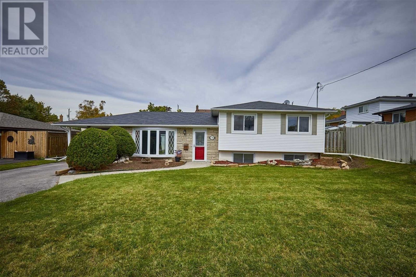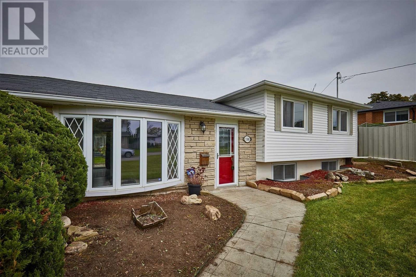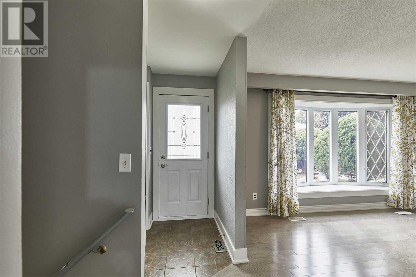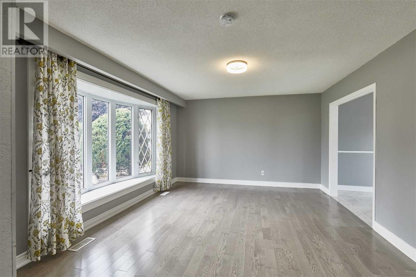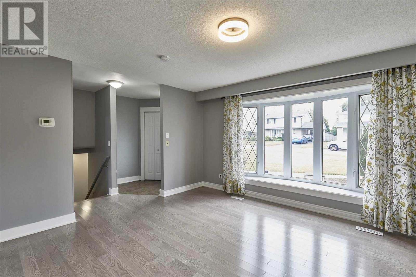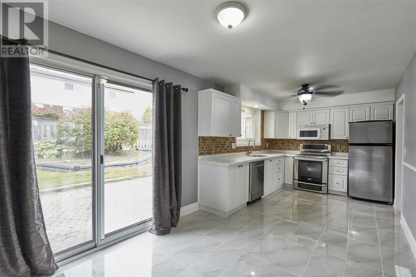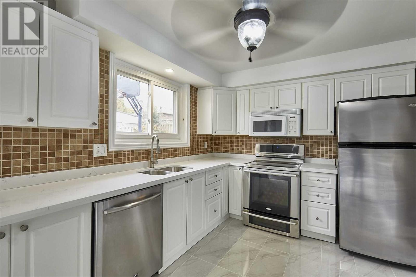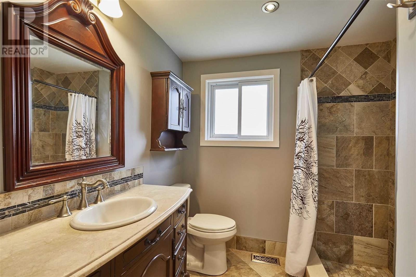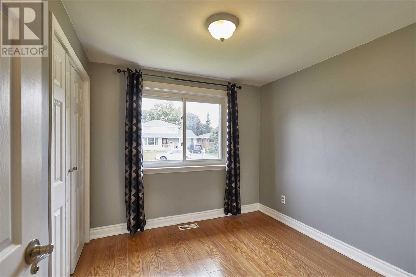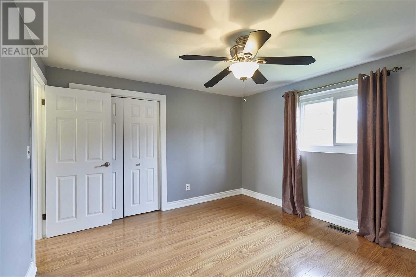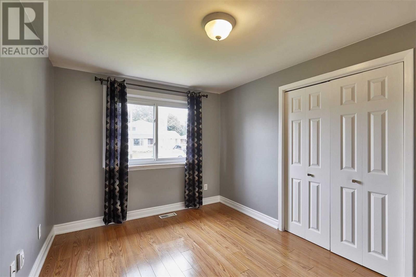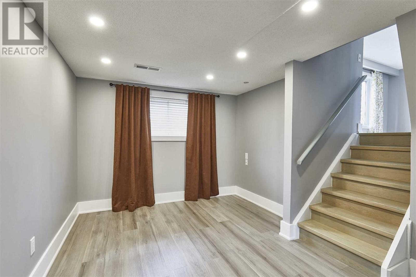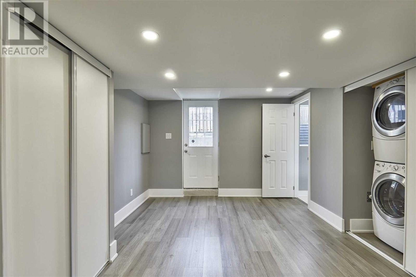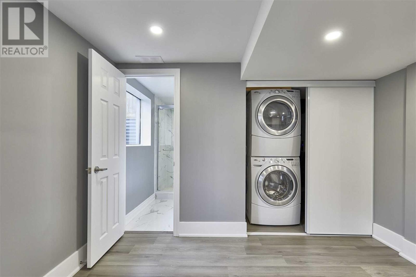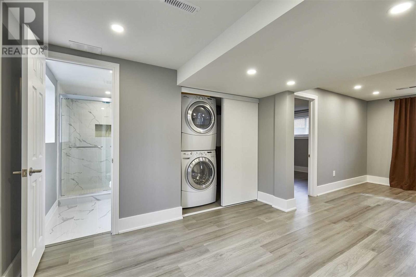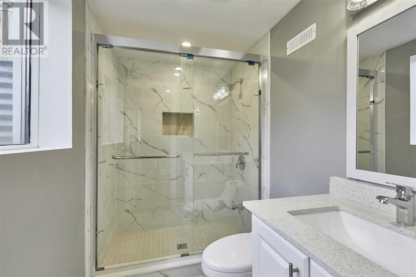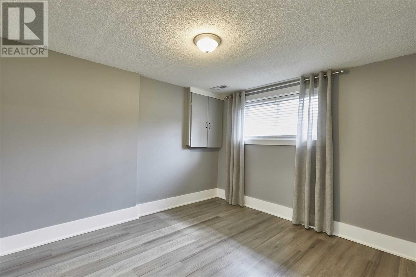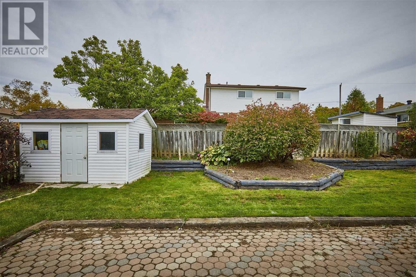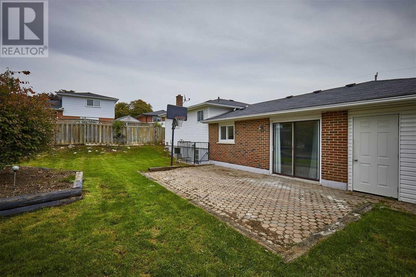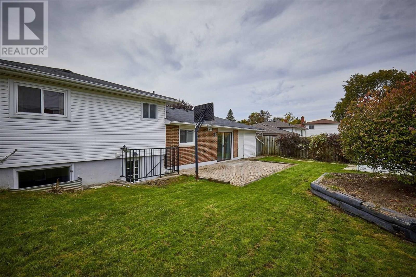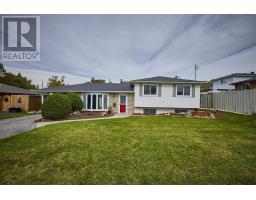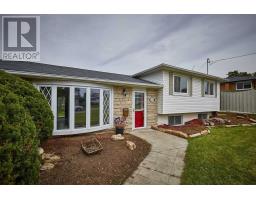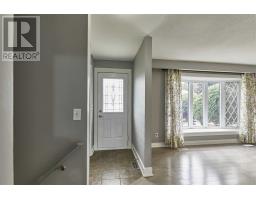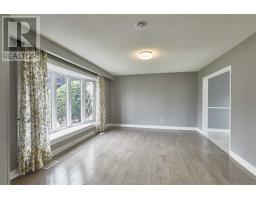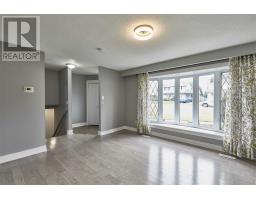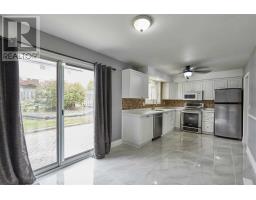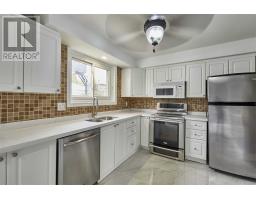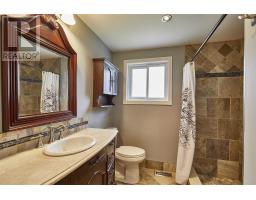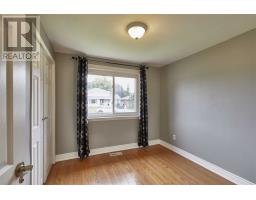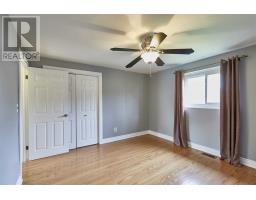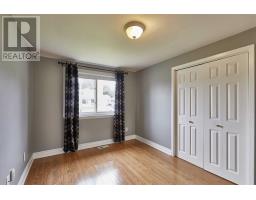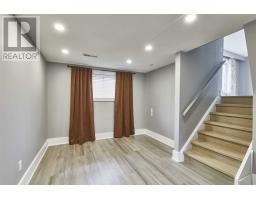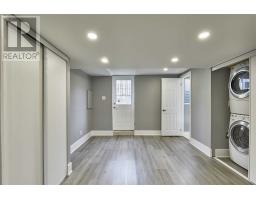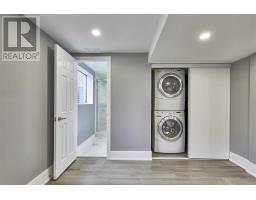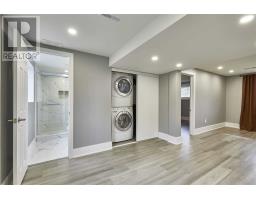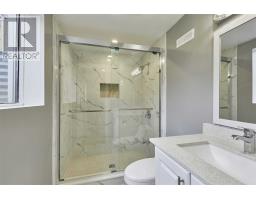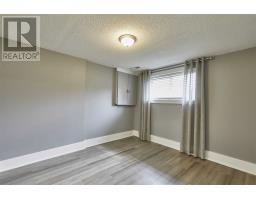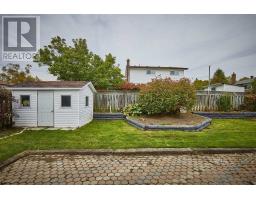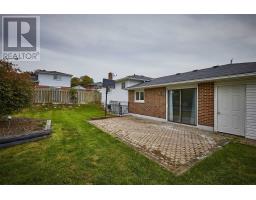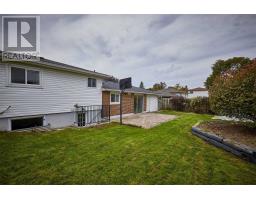4 Bedroom
2 Bathroom
Central Air Conditioning
Forced Air
$598,800
Premium 65' Lot On A Winding Crescent In The Athabasca Forest Neighbourhood. Renovated Kitchen With A Quartz Countertop, Ceramic Backsplash And Placed A New Tile Floor. Finished Basement Offers A Bedroom And Recreation Room With A Newly Built Washroom. Spacious Living Room With Bay Window, New Hardwood On The Main Floor & Basement And Freshly Painted.**** EXTRAS **** Stainless Steel Fridge, Stove, B/I Dishwasher, B/Microwave & White Clothe Washer And Dryer. Tankless Water Heater On Lease To Own. Pmt $46/Month. Includes All Existing Light Fixtures, Window Coverings And Garden Shed. (id:25308)
Property Details
|
MLS® Number
|
E4600089 |
|
Property Type
|
Single Family |
|
Neigbourhood
|
Donevan |
|
Community Name
|
Donevan |
|
Parking Space Total
|
3 |
Building
|
Bathroom Total
|
2 |
|
Bedrooms Above Ground
|
3 |
|
Bedrooms Below Ground
|
1 |
|
Bedrooms Total
|
4 |
|
Basement Development
|
Finished |
|
Basement Features
|
Separate Entrance |
|
Basement Type
|
N/a (finished) |
|
Construction Style Attachment
|
Detached |
|
Construction Style Split Level
|
Sidesplit |
|
Cooling Type
|
Central Air Conditioning |
|
Exterior Finish
|
Brick, Vinyl |
|
Heating Fuel
|
Natural Gas |
|
Heating Type
|
Forced Air |
|
Type
|
House |
Parking
Land
|
Acreage
|
No |
|
Size Irregular
|
64.99 X 90.39 Ft ; 64.76x90.39x65.06x84.81ft |
|
Size Total Text
|
64.99 X 90.39 Ft ; 64.76x90.39x65.06x84.81ft |
Rooms
| Level |
Type |
Length |
Width |
Dimensions |
|
Lower Level |
Bedroom 4 |
3.3 m |
2.9 m |
3.3 m x 2.9 m |
|
Main Level |
Living Room |
4.59 m |
3.9 m |
4.59 m x 3.9 m |
|
Main Level |
Kitchen |
3.9 m |
2.8 m |
3.9 m x 2.8 m |
|
Main Level |
Dining Room |
2.8 m |
3.49 m |
2.8 m x 3.49 m |
|
Upper Level |
Master Bedroom |
3.9 m |
3.49 m |
3.9 m x 3.49 m |
|
Upper Level |
Bedroom 2 |
3.7 m |
2.7 m |
3.7 m x 2.7 m |
|
Upper Level |
Bedroom 3 |
2.7 m |
2.59 m |
2.7 m x 2.59 m |
http://www.1188wakefield.com/
